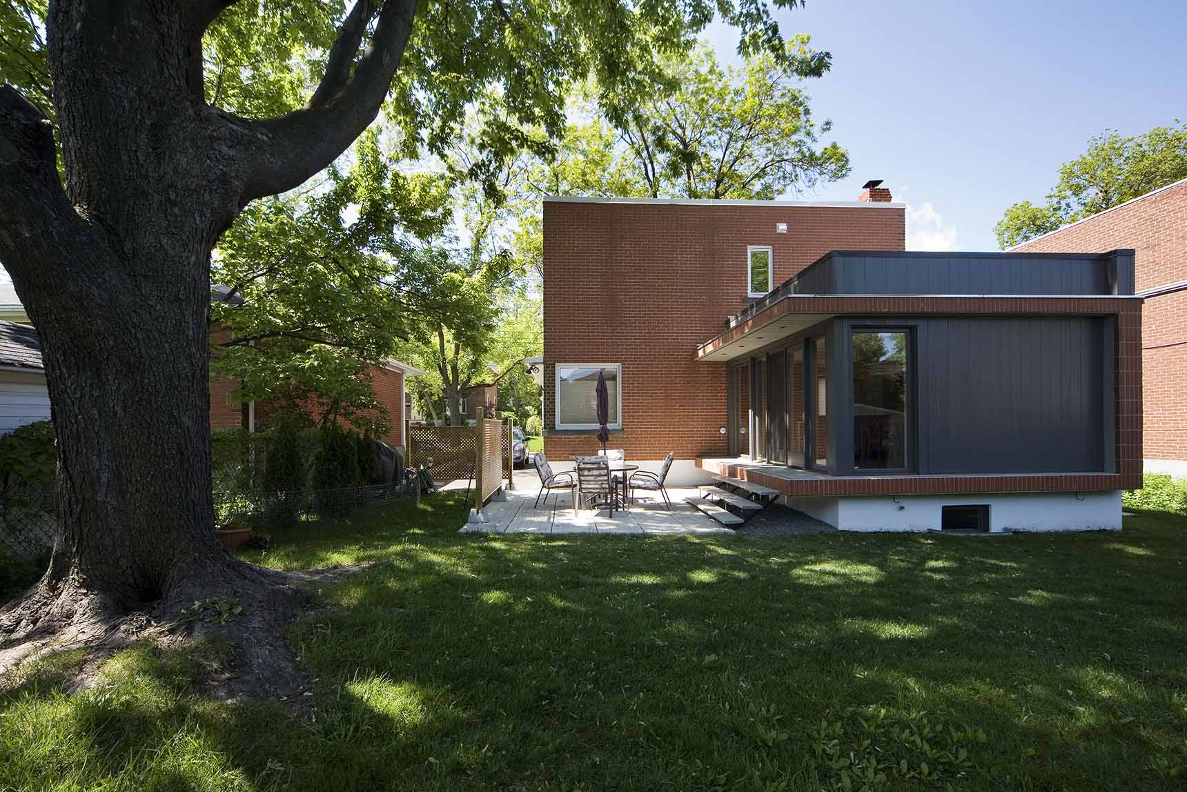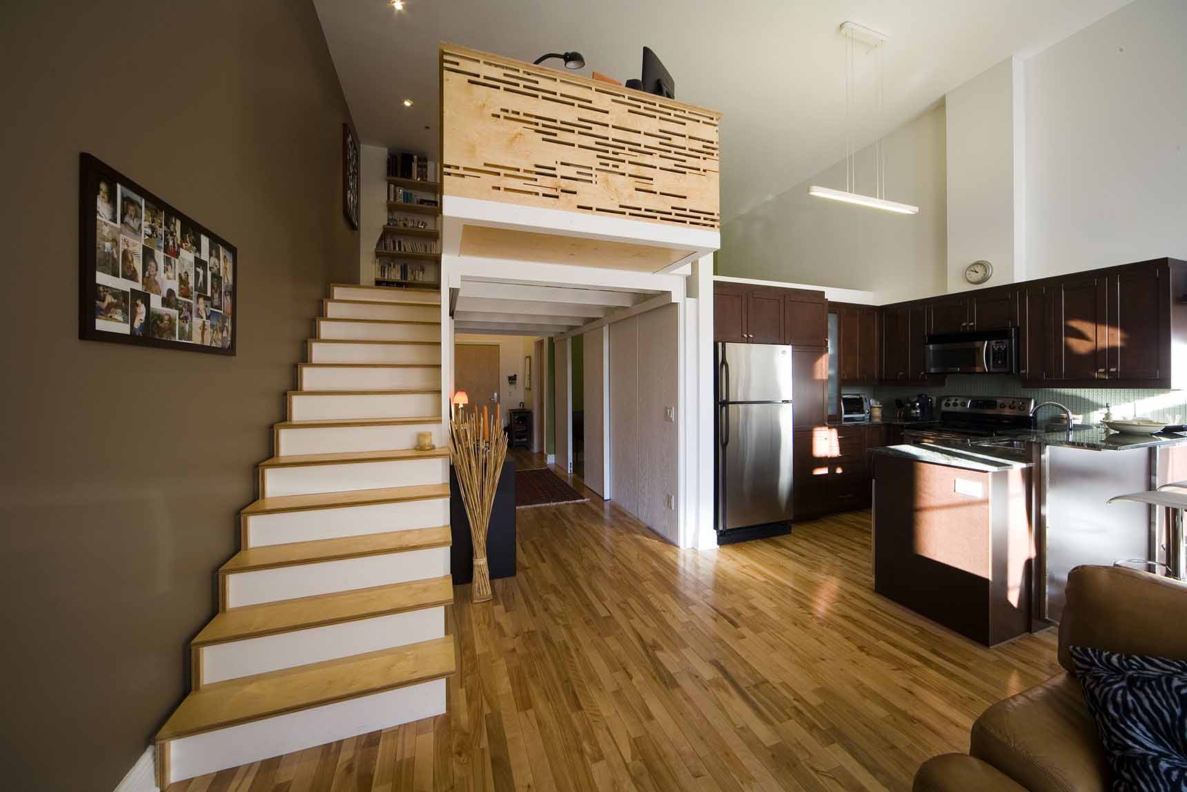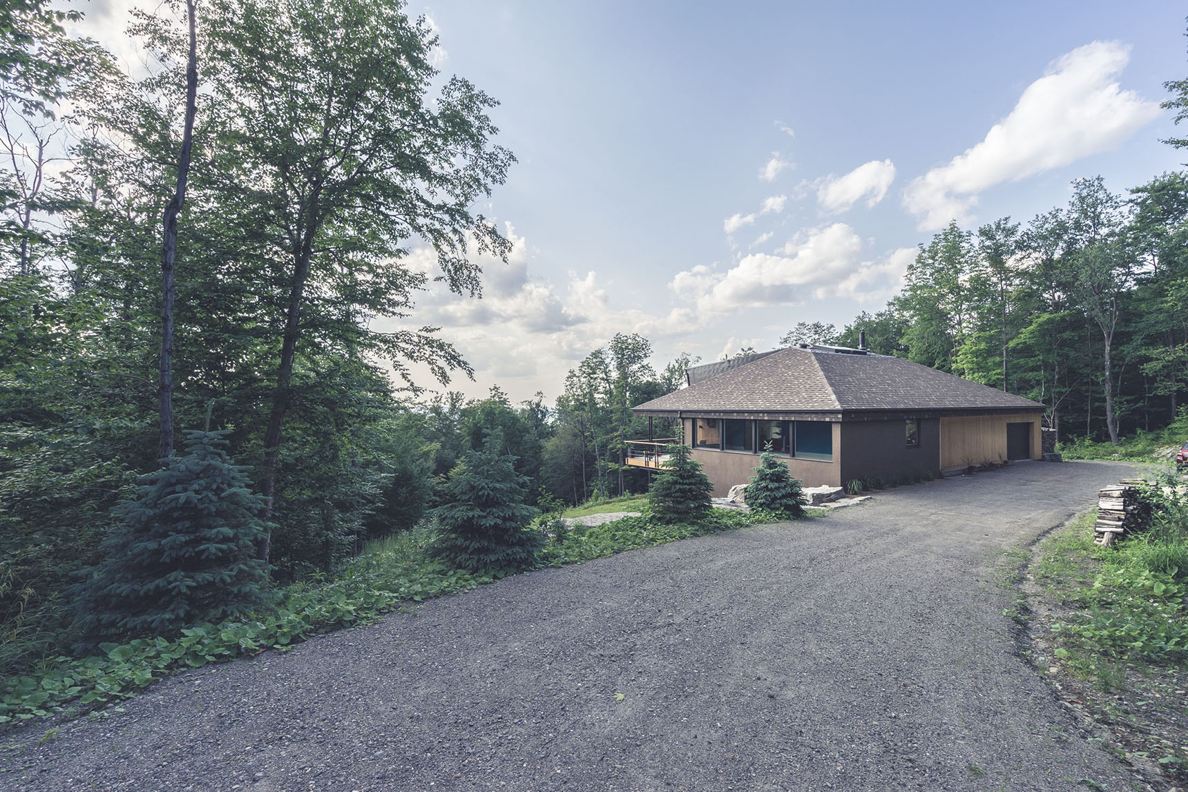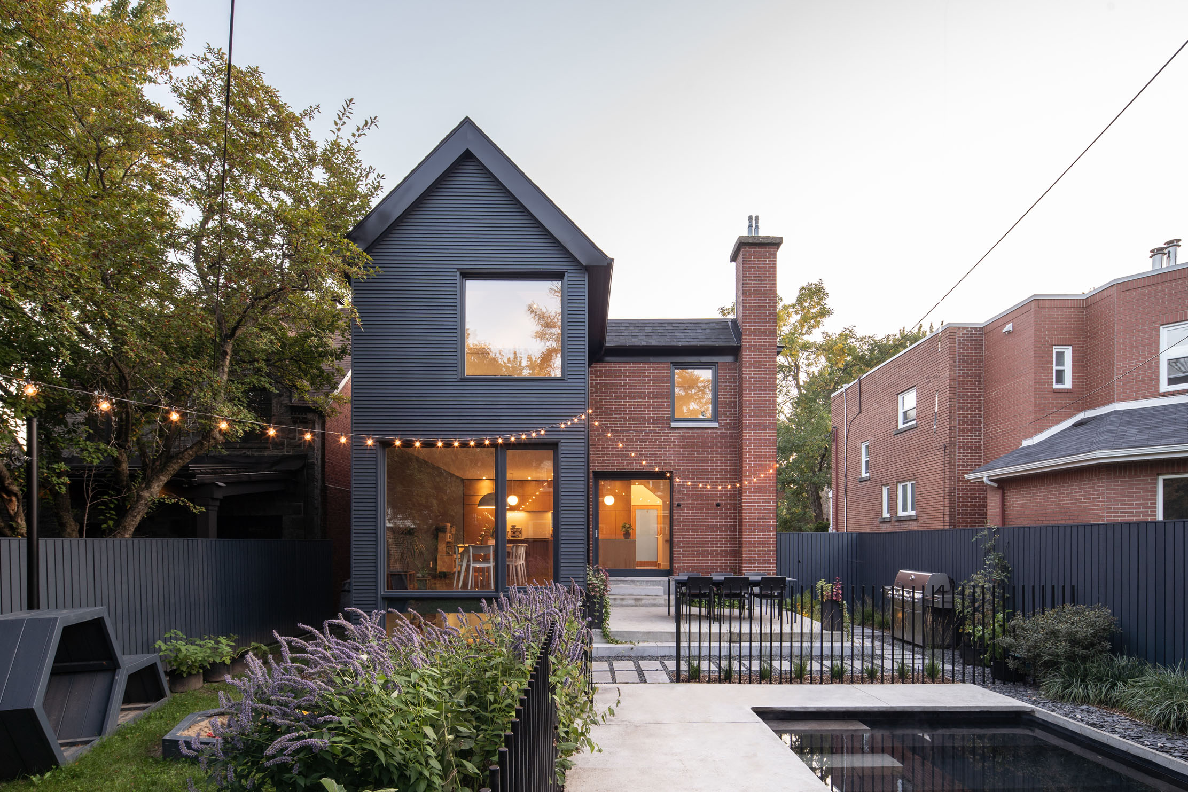Homa
A duplex in Montreal’s Hochelaga-Maisonneuve is expanding on the ground floor.
The addition was designed as a rough plaster prism that is emptied out in strategic places so as to reveal the warm interior wood finish. The floor of the new space is somewhat lower than the existing main floor, reinforcing its connection with the garden. A double lateral access allows circulation between the existing space and the new summer living room. Its main façade opens on a fabulous view of the garden.



