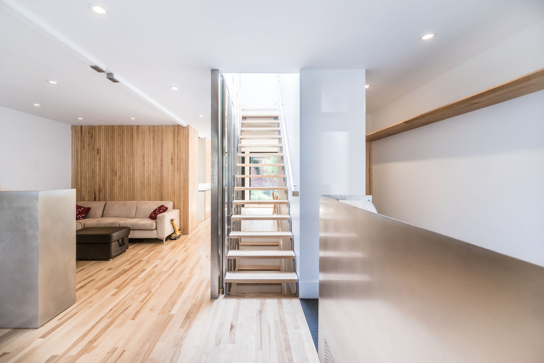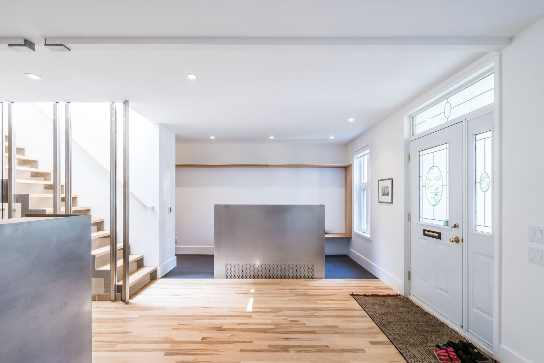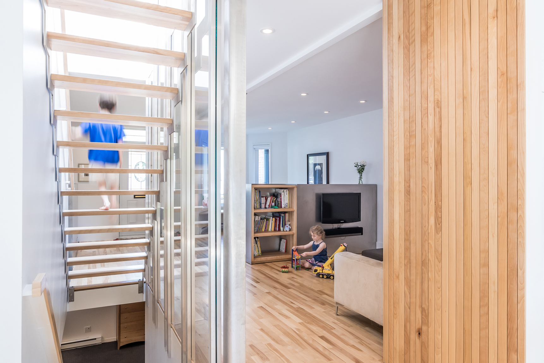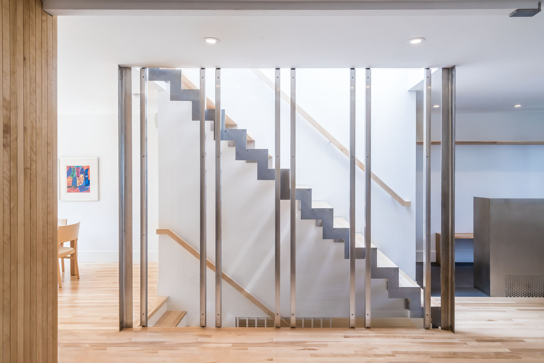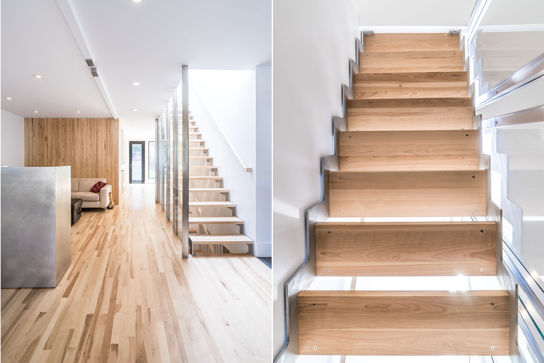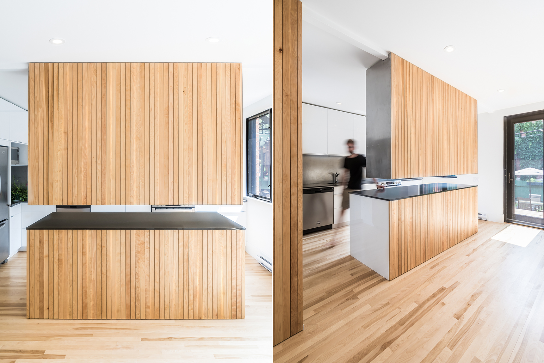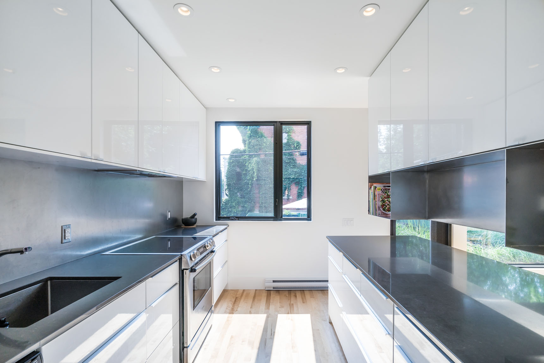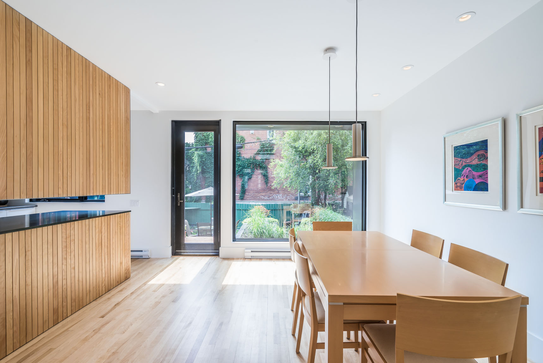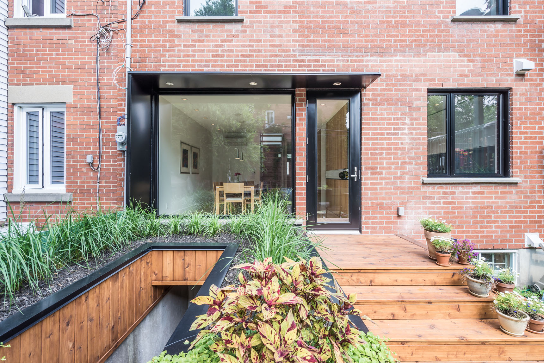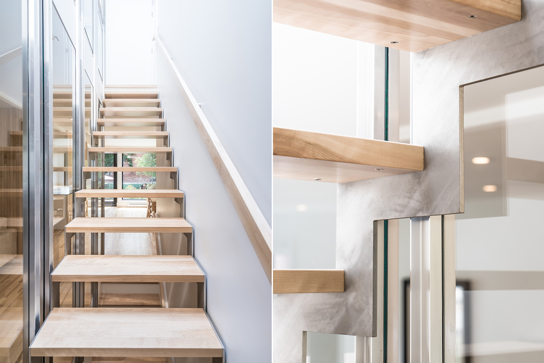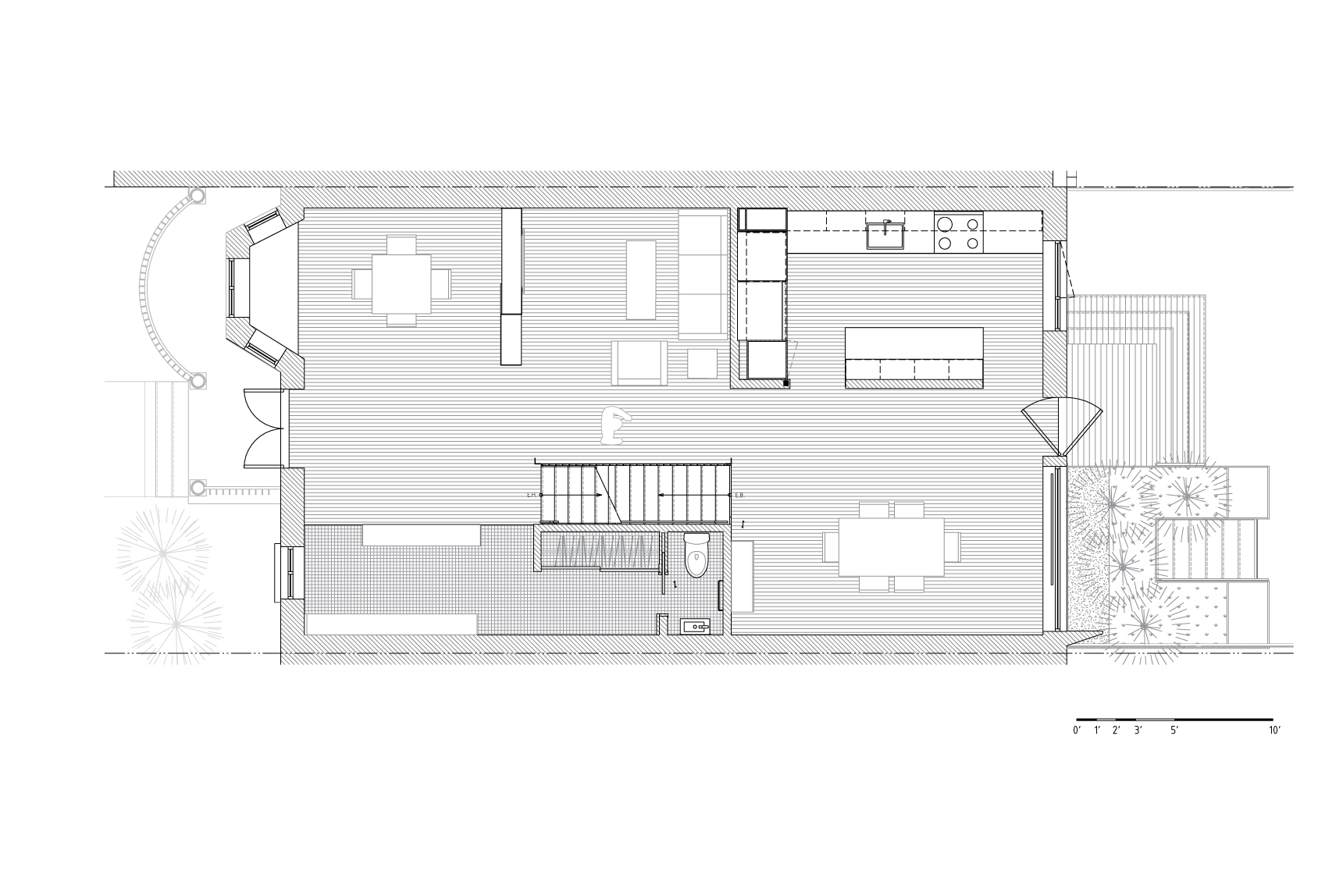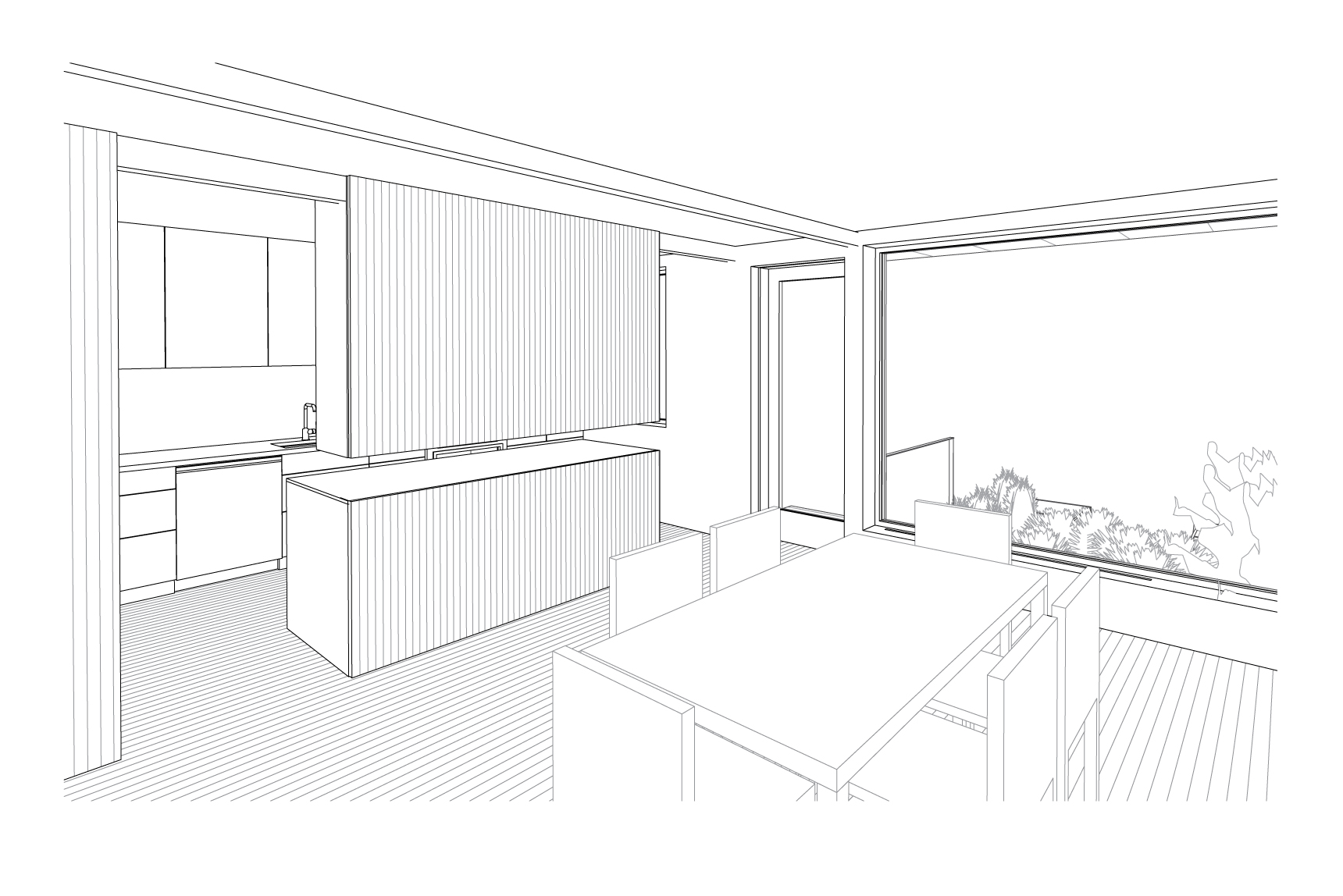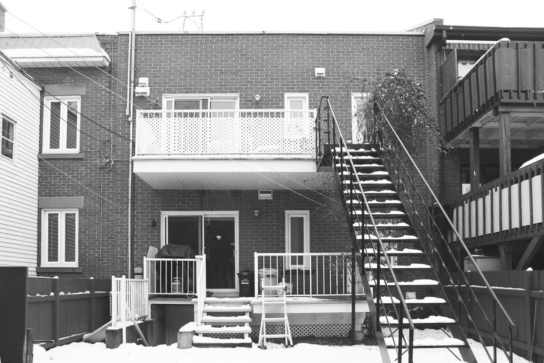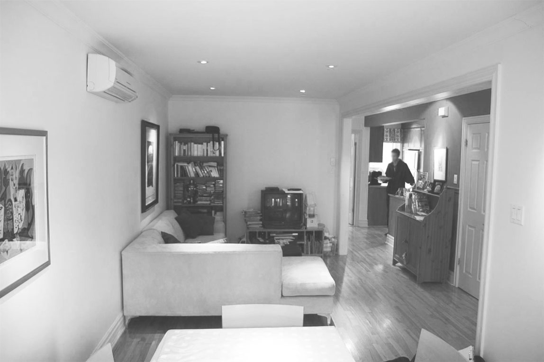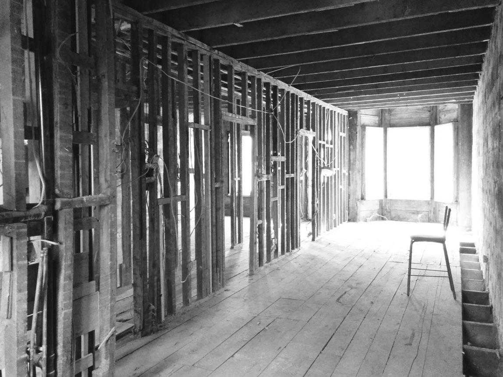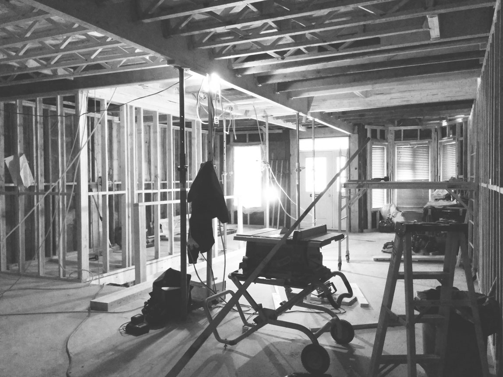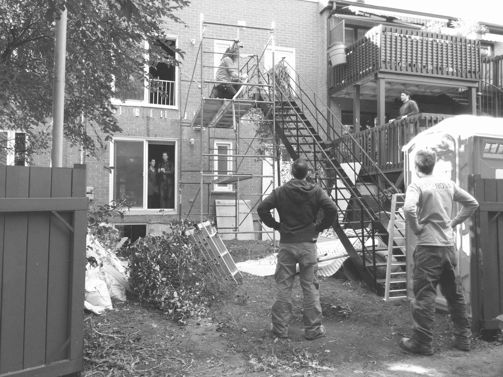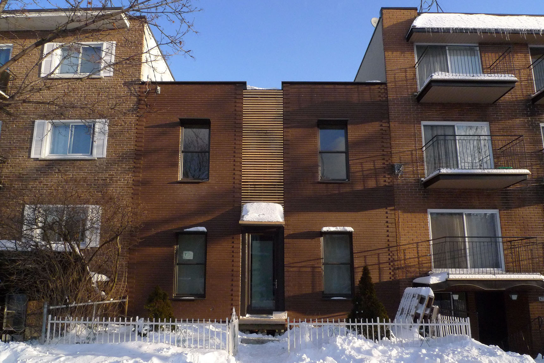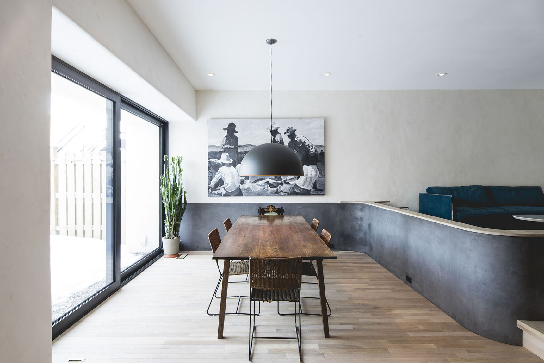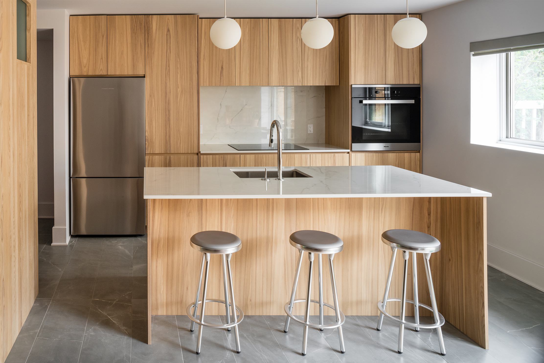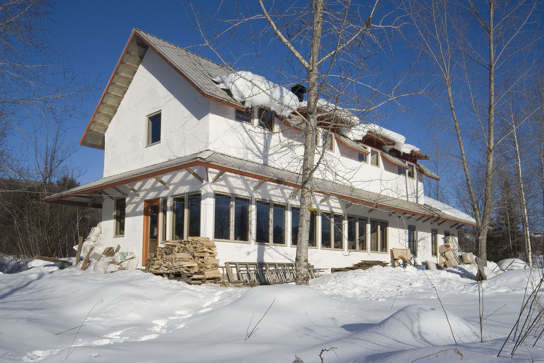A duplex is converted into a single-family residence in the popular Rosemont neighborhood in Montreal.
The family living in this ground floor duplex felt cramped in their two dark rooms and tight kitchen. After taking over the second floor, they transformed the main level into a large flowing living space surrounding a centre staircase that leads upstairs and down. With its steel cut stringer, solid cherrywood stairs, and aluminum and glass railing, the staircase is bathed in natural light coming from the new skylight right above it. Built-in furniture separates each room: a writing desk in the entryway, a half wall come bookcase in the living room and hanging cabinets in the kitchen. Wrapped in narrow cherry slats, the outer walls of the kitchen make for an inviting space partially open on both sides. A large fixed window looks out from the dining room onto a raised garden covering the stairs down to the basement. This Rosemont home is steeped in serenity. There is nothing broken up about this design!
Architecture
L. McComber – architecture vivanteTeam
David Grenier, Olivier Lord, Marie-Ève Lamarre, Laurent McComberConstruction
AK NovaYear
2015Publications
- Leibal – octobre 2015
