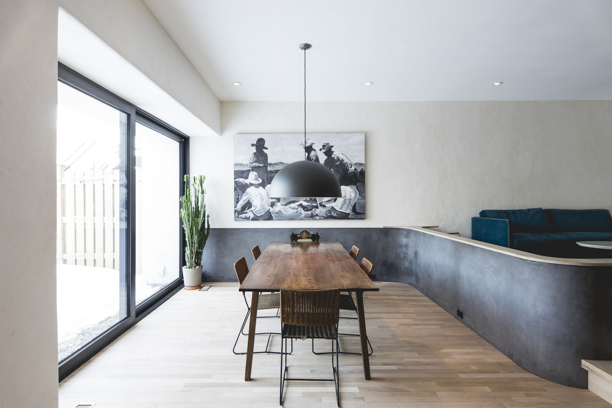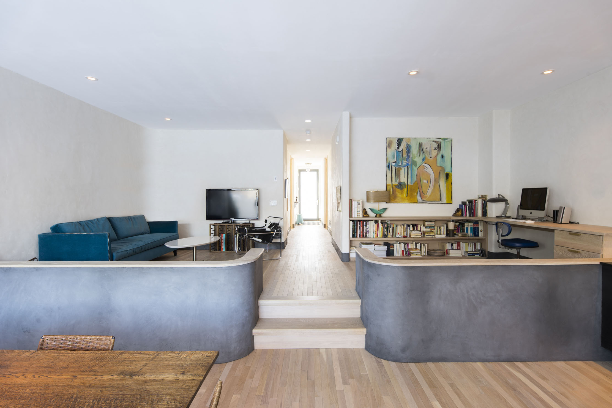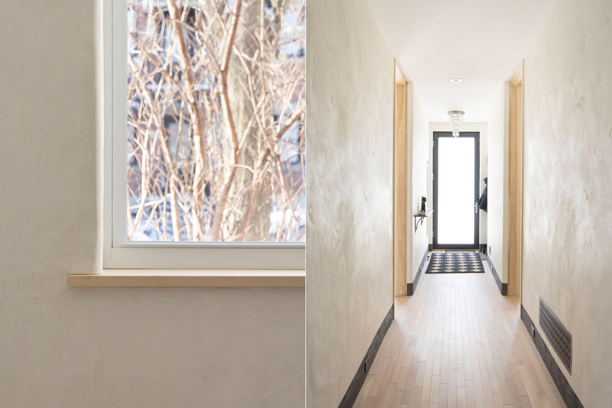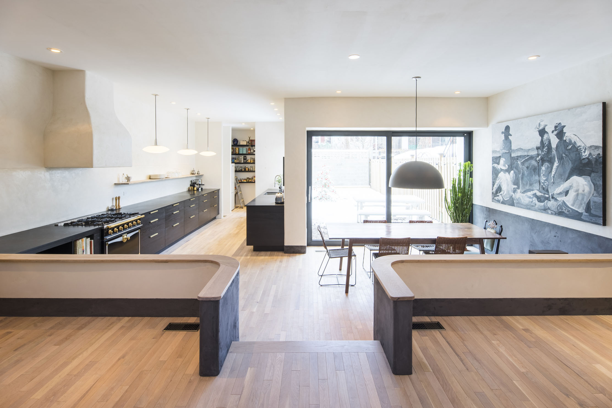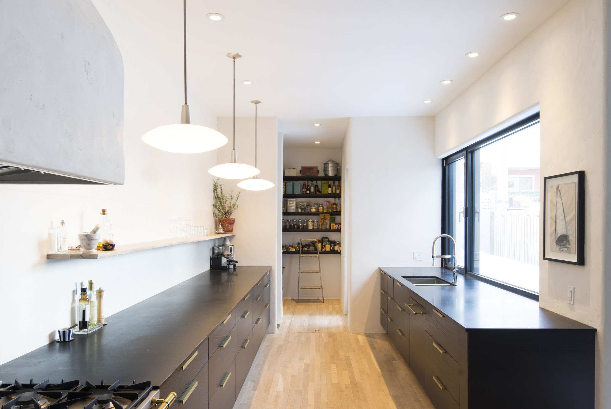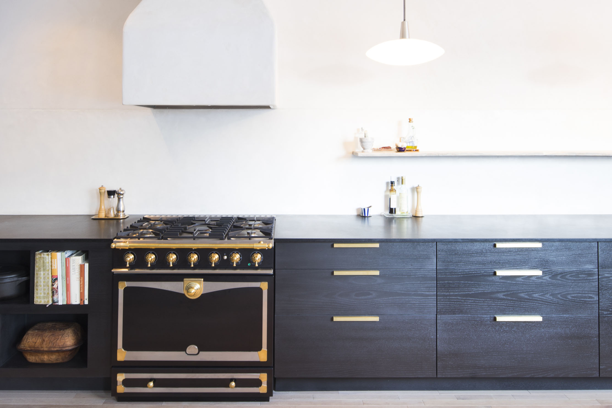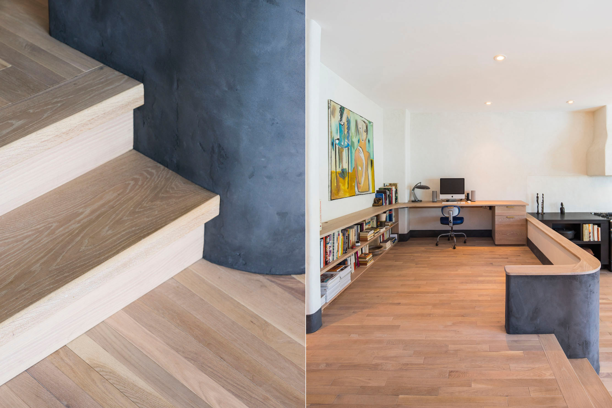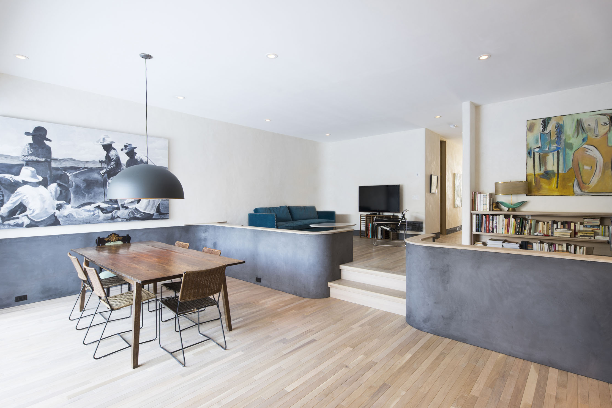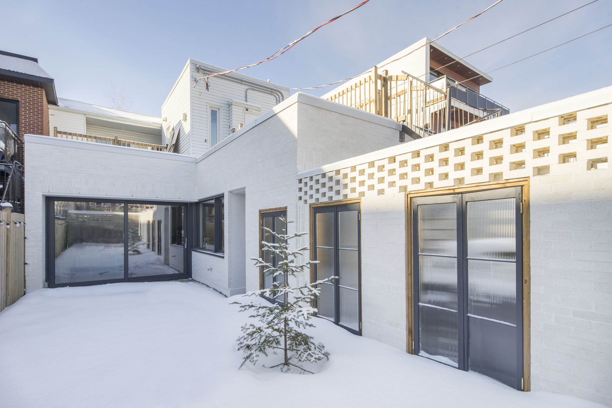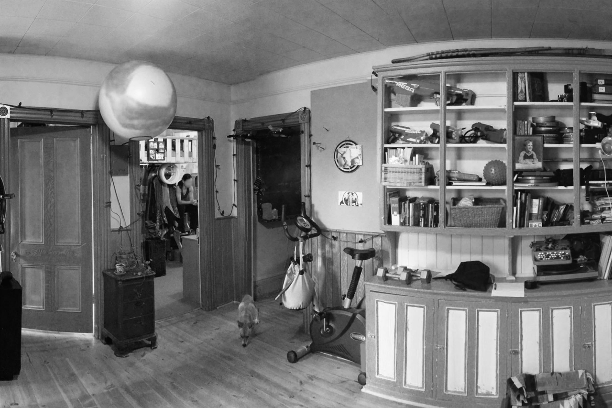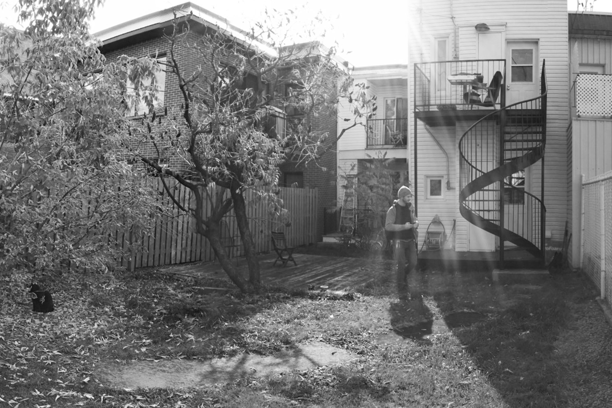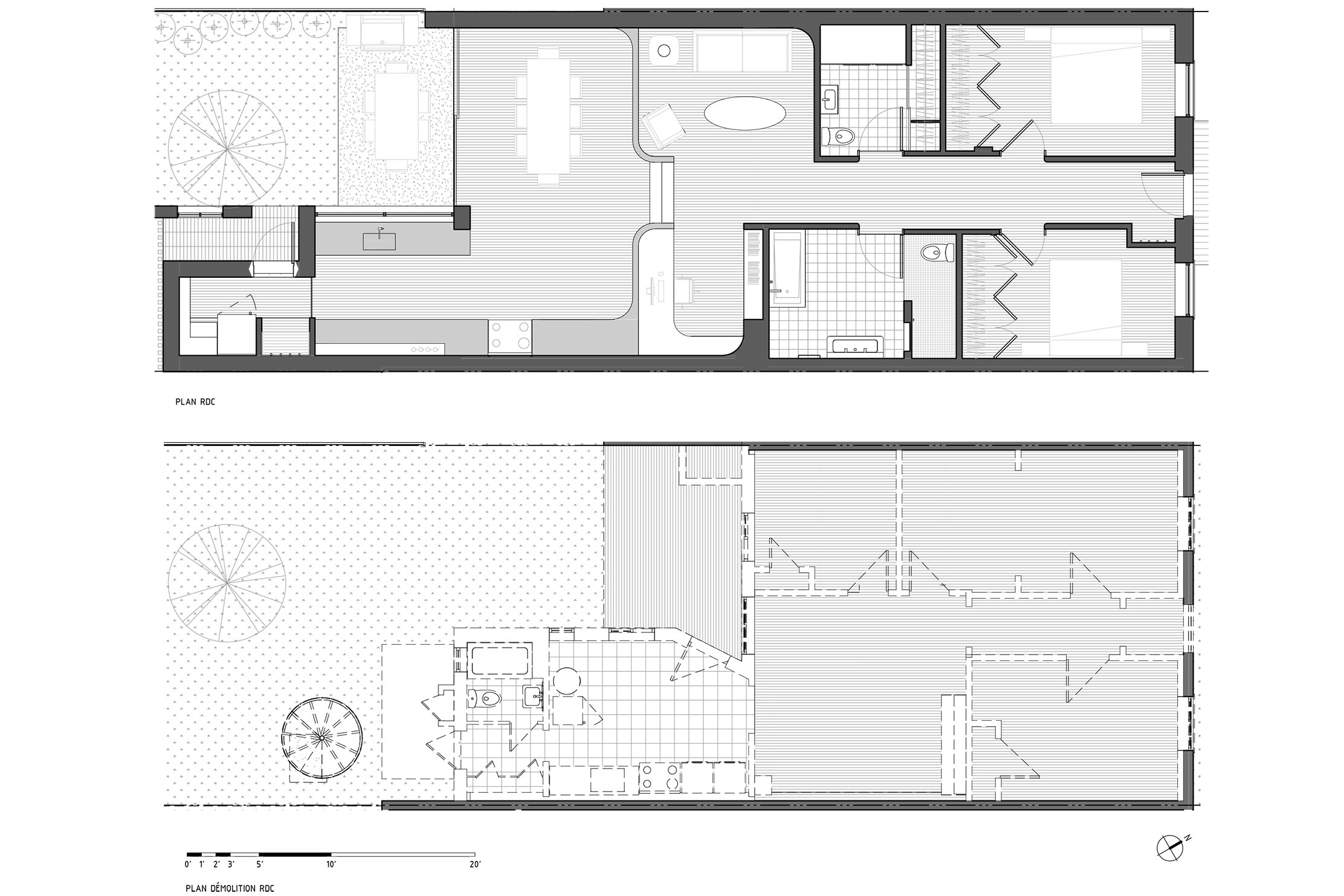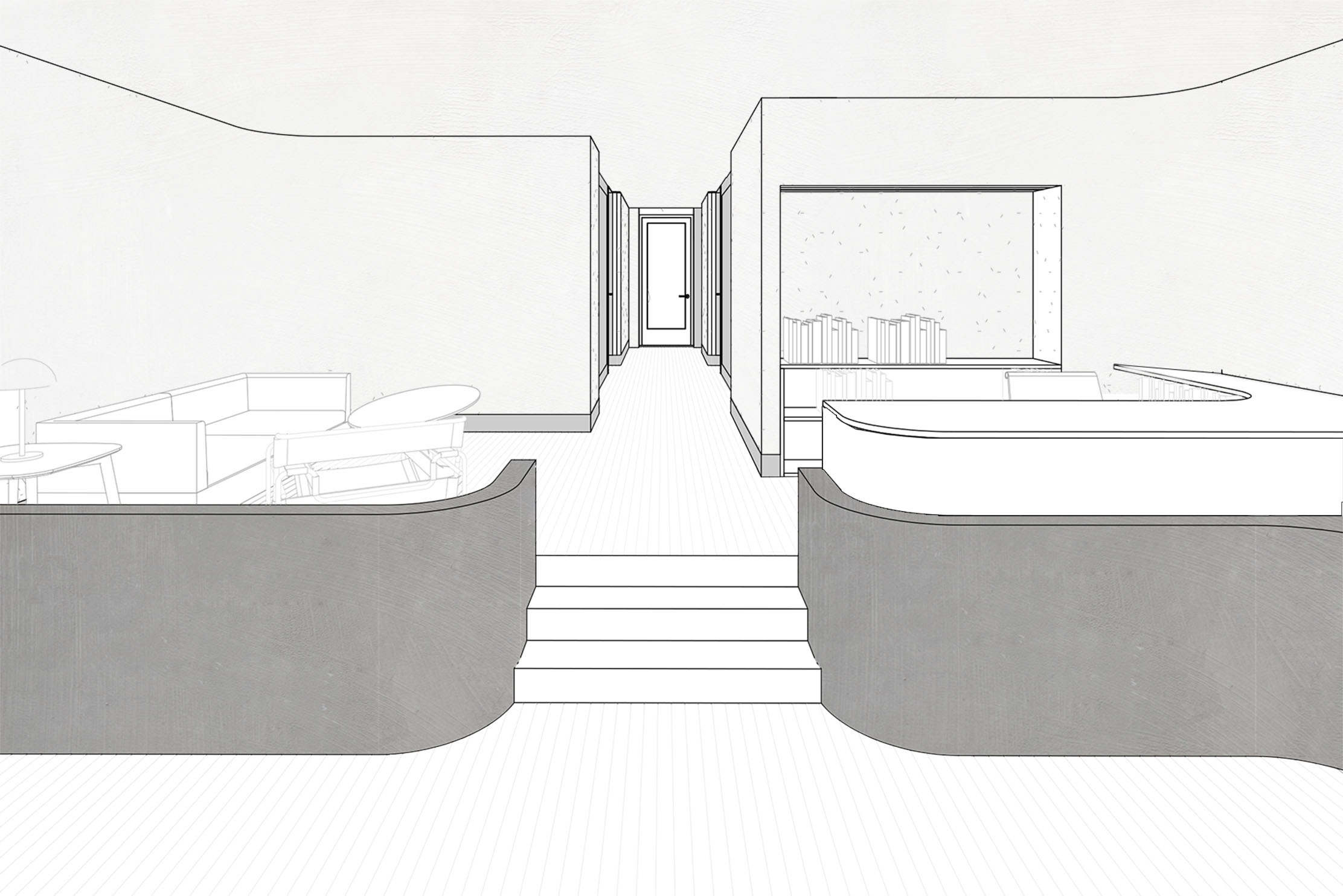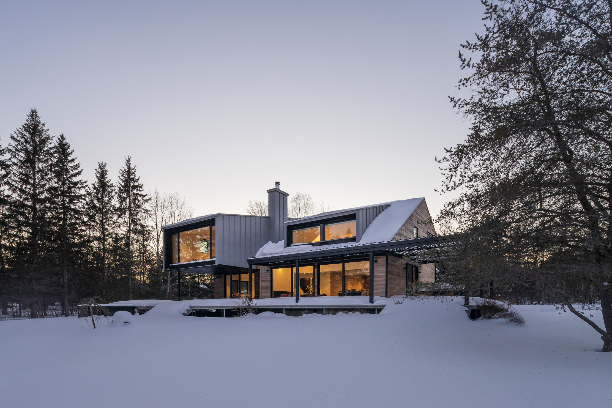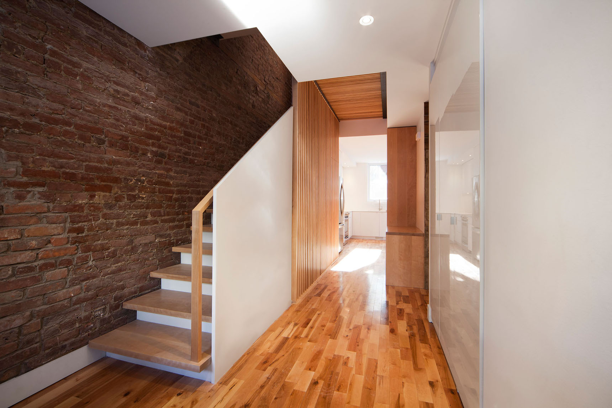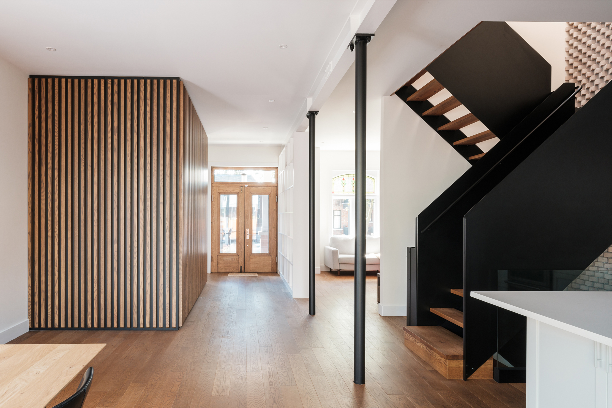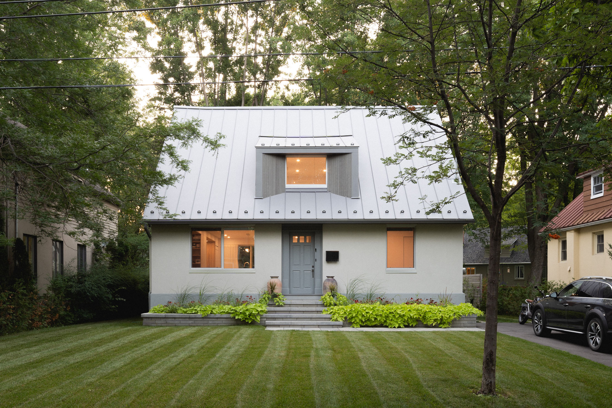Maghreb meets Petite-Patrie!
Moving into the ground floor of a typical Petite-Patrie duplex, this foodie couple wanted a large, inviting kitchen. Dark and dingy, the existing space would be getting an extreme facelift.
The front of the duplex still has its original look. It is at the back that the extension takes on the feel of a riad, traditional North African architecture built around an inner courtyard.
The “L” extension is slightly below the ground floor. The transition between levels is marked by a change in tone: the natural lime walls and white oak floor meet oxide pigments and black-stained oak furniture. On top of the abundant drawers, large countertop surfaces break up the picturesque view of the neighbourhood church. A dining room that looks like it is almost part of the kitchen leads into a small inner courtyard.
The overall feel and the palette of smooth, curved materials are reminiscent of the balmy Mediterranean. Seated at the table in good company, our hosts invite you to leave Petite-Patrie and transport yourself to Marrakesh…just in time for a hearty meal!
