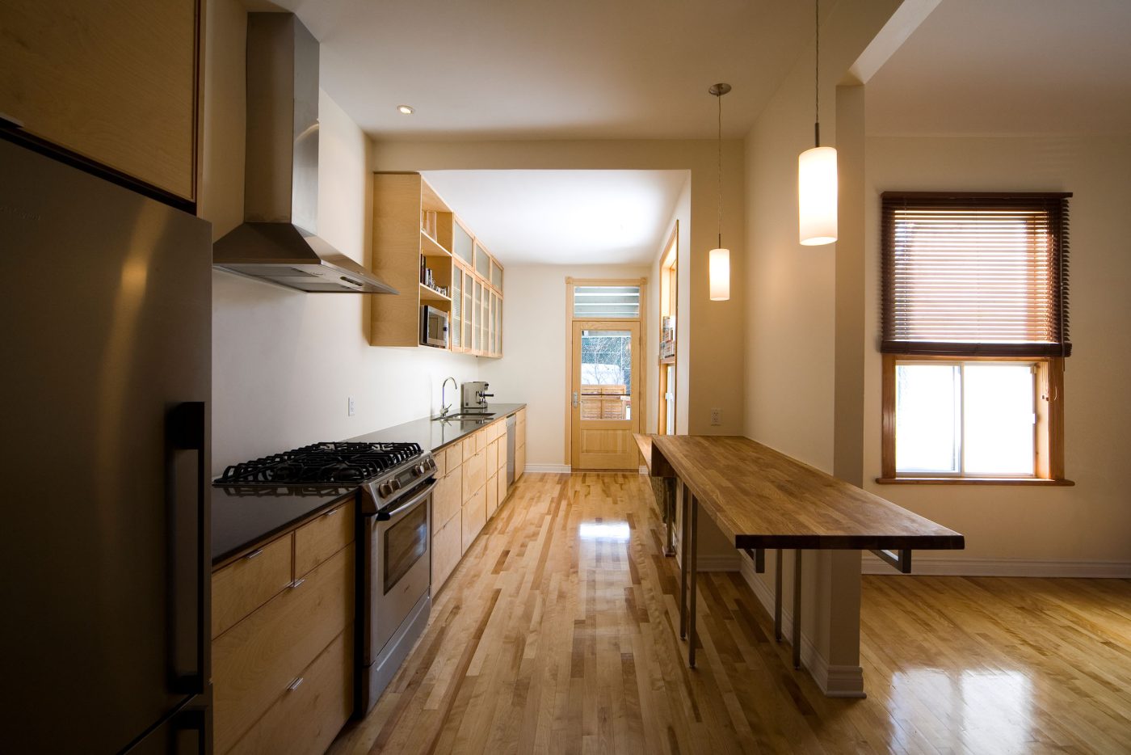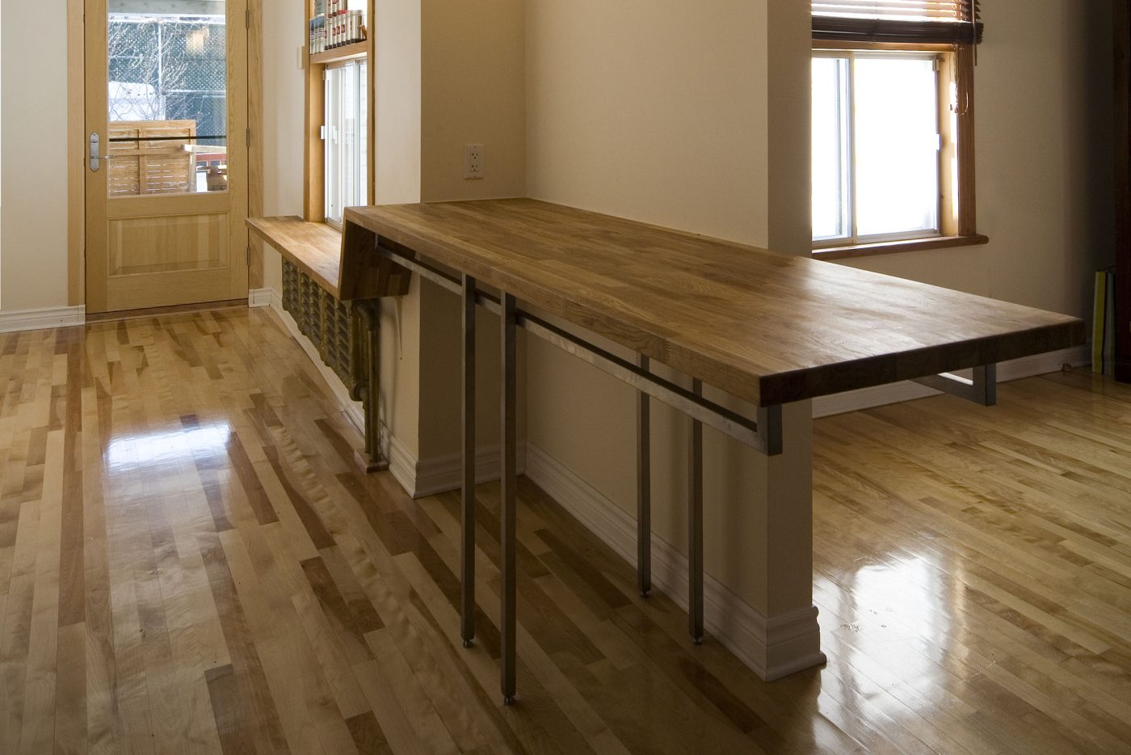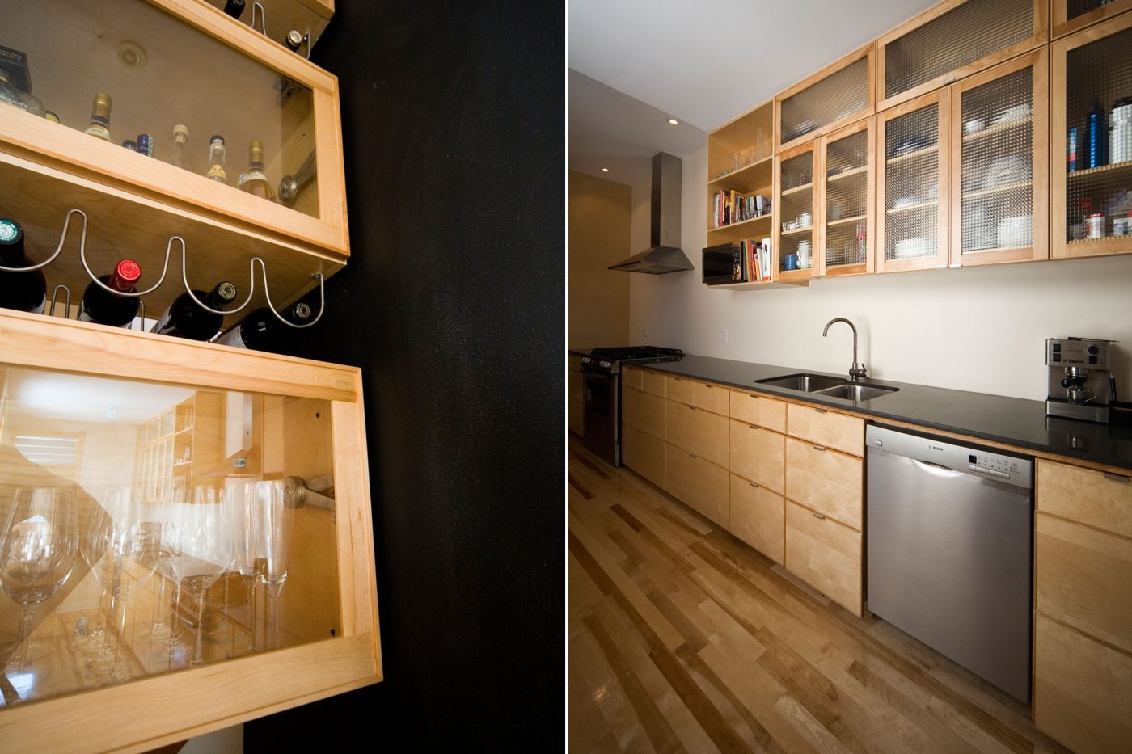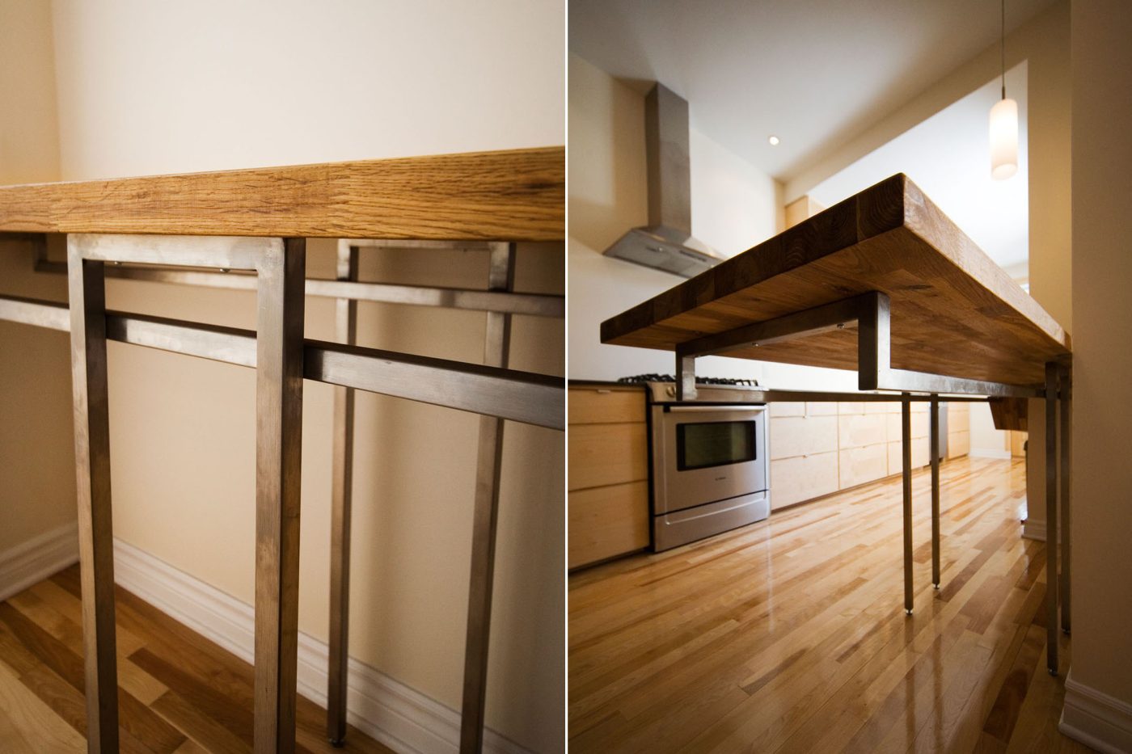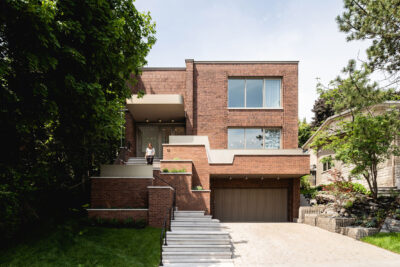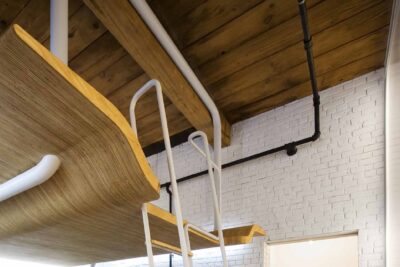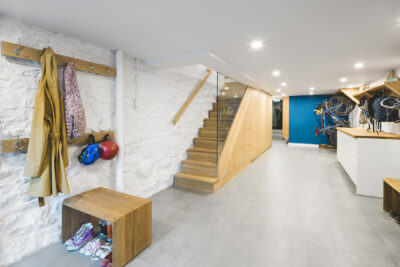Château Jeanne-Mance
The kitchen of a single-family home in Montreal’s Mile-End is getting a fresh new look.
The linear orientation of the countertops extends the kitchen to the threshold of the dining room. Housing the sink and stove, the long quartz anthracite countertop visually wraps the kitchen cabinets to the fridge. The massive oak counter cantilevered on a fine stainless steel structure creates a large working area with a view of the dining room. The overhead bar completes this project.
Architecture
L. McComber – architecture vivanteTeam
Olivier Lajeunesse-Travers, Laurent McComberConstruction
Les ateliers L. McComber, AK NovaYear
2008Publications
- Construire, rénover, transformer – février 2011
- Je décore – janvier 2010
