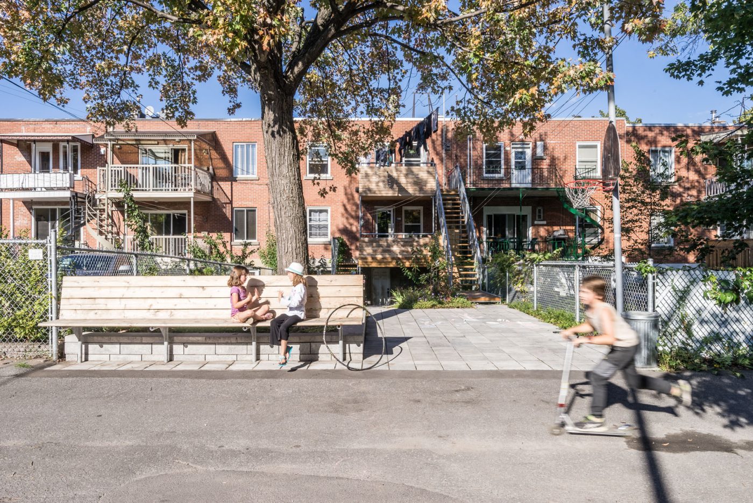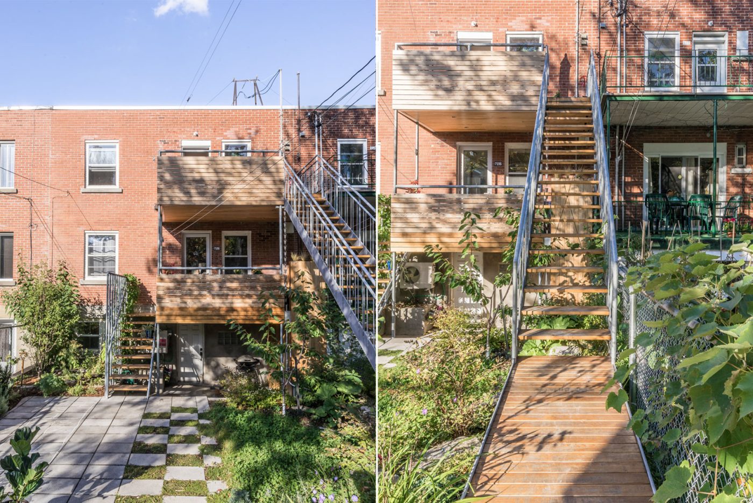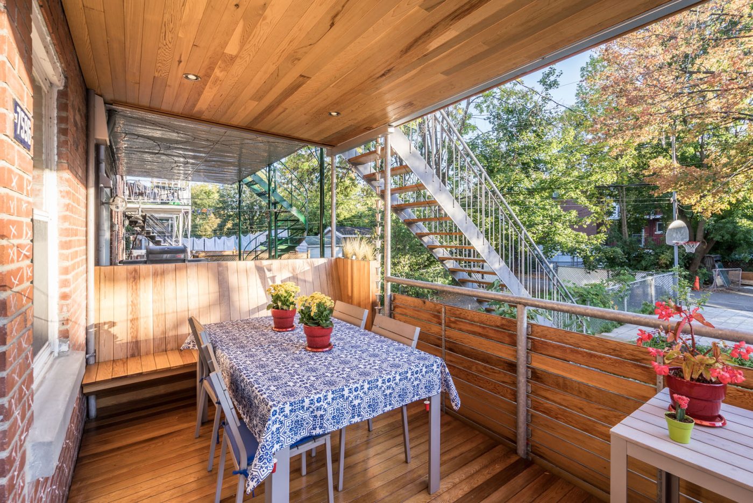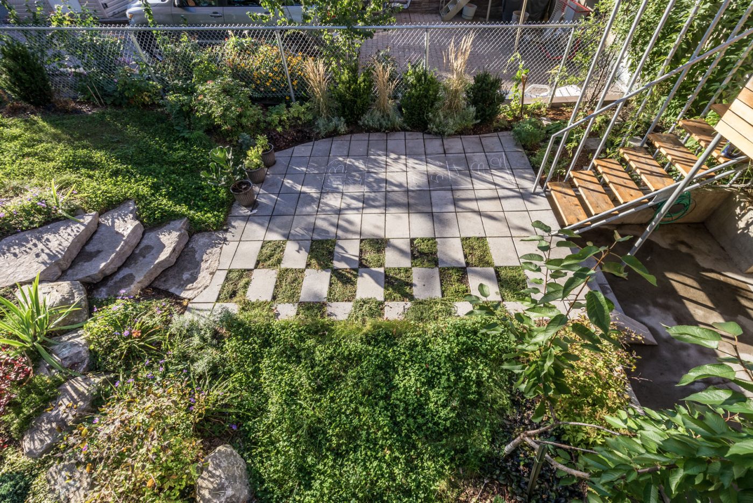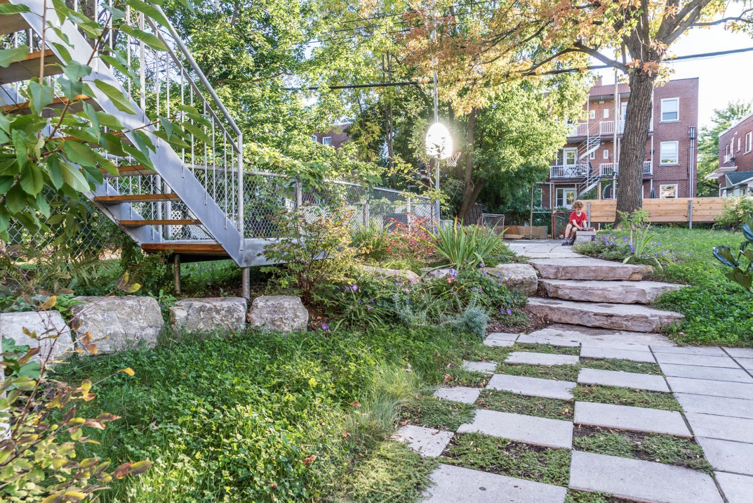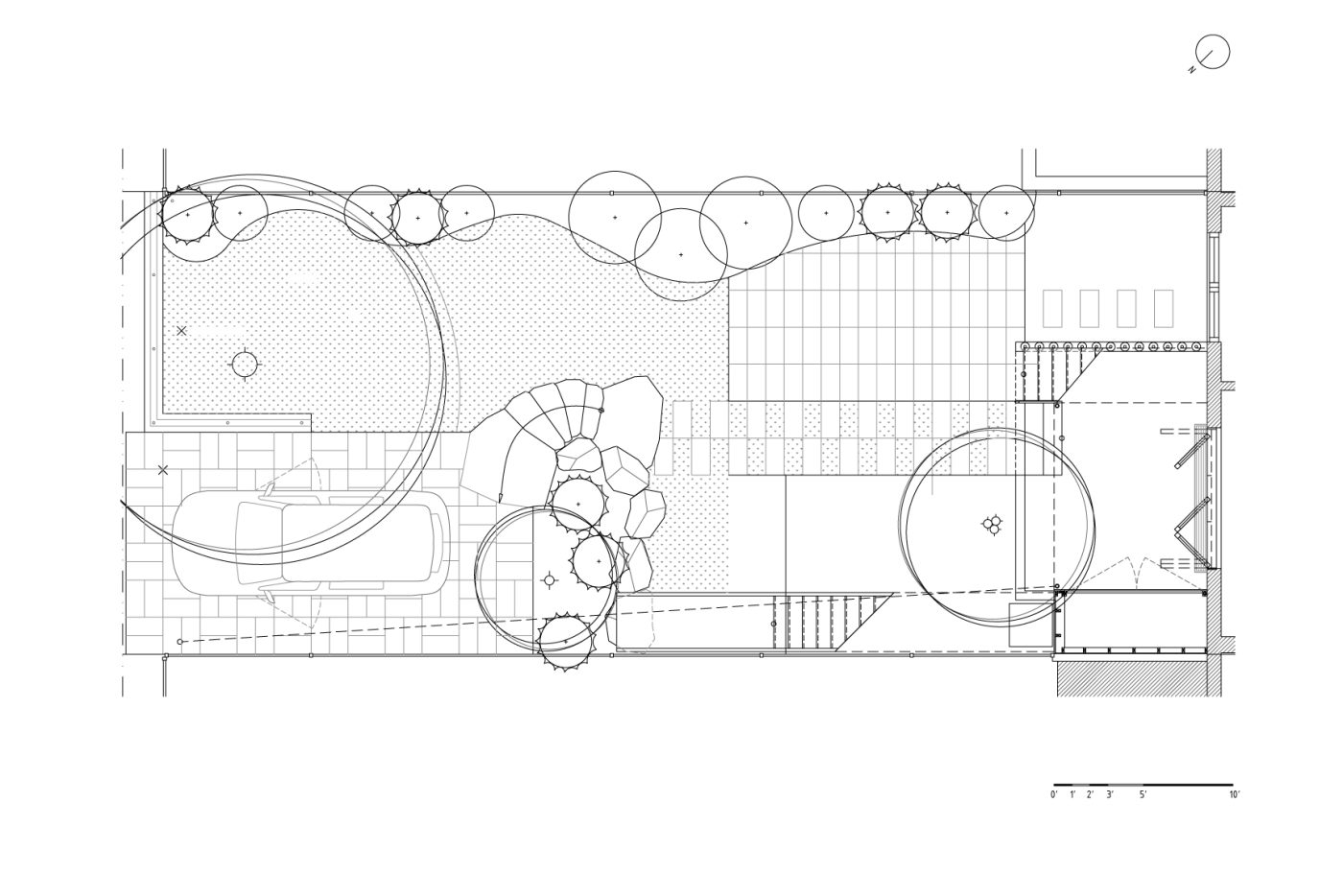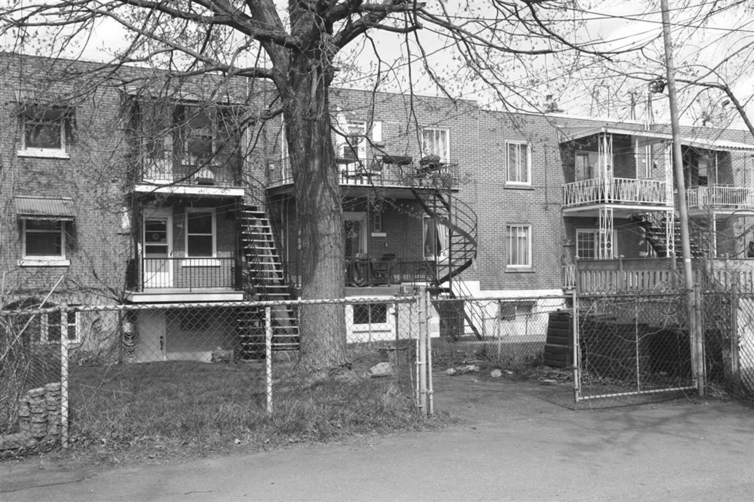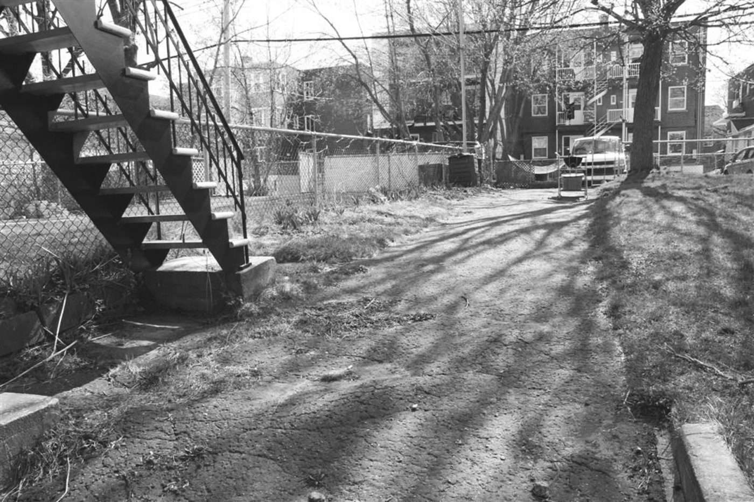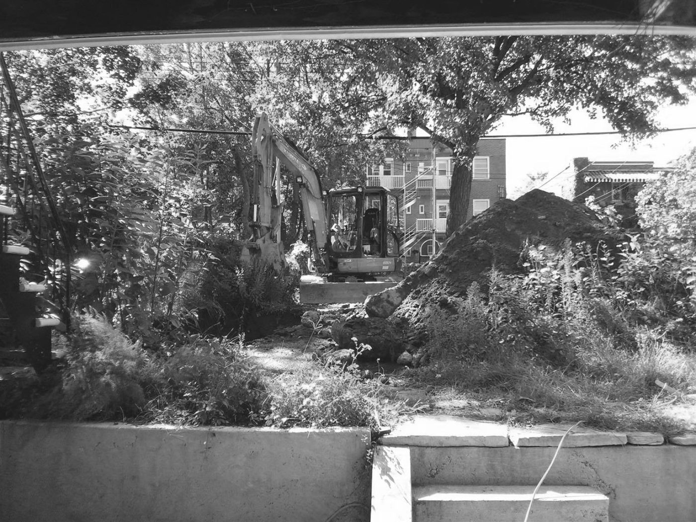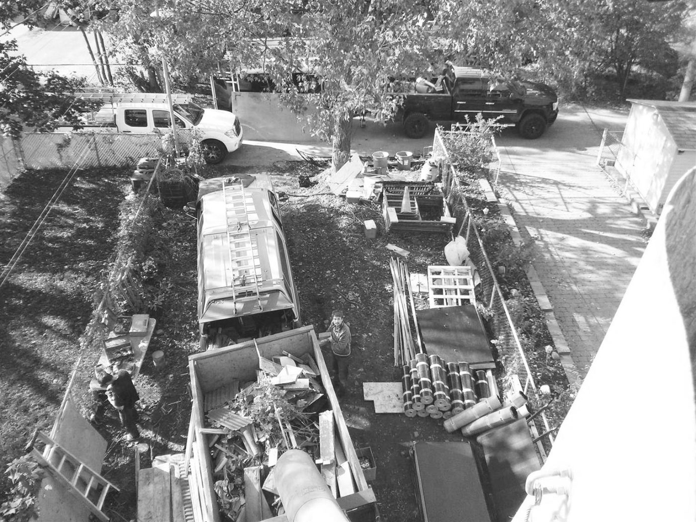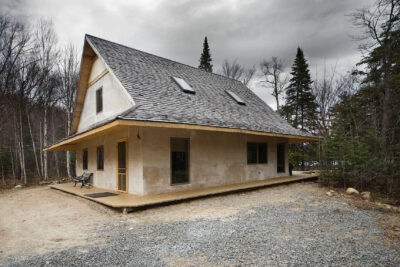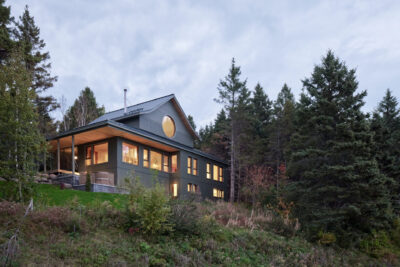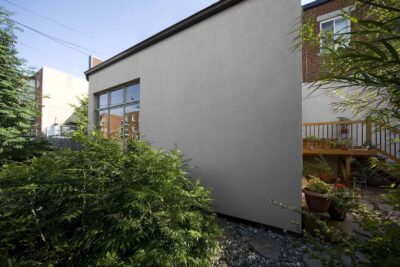An ode to a fence!
An asphalt driveway turns into a garden-courtyard connected to its alley.
Like many other lots abutting a paved alleyway in Montréal, the backyard of this duplex was nothing but a long driveway with lawn on either side. The project’s showcase at the Maison de l’architecture du Québec as part of the « réinventer la ruelle » exhibition was the starting point from which this bold landscaping project took off.
Three terraced levels replaced the single, long slope: a sunken patio where the shed/workshop sits tucked away, a middle patio lined with flowerbeds, and a driveway doubling as a play area at street level. The upper two are finished with light grey paving stones, with poured concrete on the lowest level. An edible garden with fruits and vegetables provides a touch of green to the overall design: cherry and apple trees, grape vines, Siberian kiwi, juniper, raspberries, blackberries, blueberries, sweetberry honeysuckle, daylilies, asparagus and wild arugula offer a tasty selection for the whole family! Large cedar balconies adjoin the kitchens on each floor, bringing the garden atmosphere to each apartment. Built-in benches maximize the available space, in addition to giving the residents some privacy.
The tubular galvanized steel construction of the stairs and balconies is reminiscent of the structure of the chain link fences that run along much of this alleyway. In addition to acting as a trellis for the vines and blackberries, this modest fence opens up to the neighbourhood, just like the large bench that faces the alleyway. This piece of outdoor furniture, which also marks out the property line, is as much for the neighbours as it is for the family to enjoy. Oh fence, open up your garden and reveal your beauty!
Architecture
L. McComber – architecture vivanteTeam
Jean-Philippe Bellemare, Laurent McComber, Solidago PaysagesConstruction
Solidago paysagesYear
2013Publications
- La Presse – mai 2016

