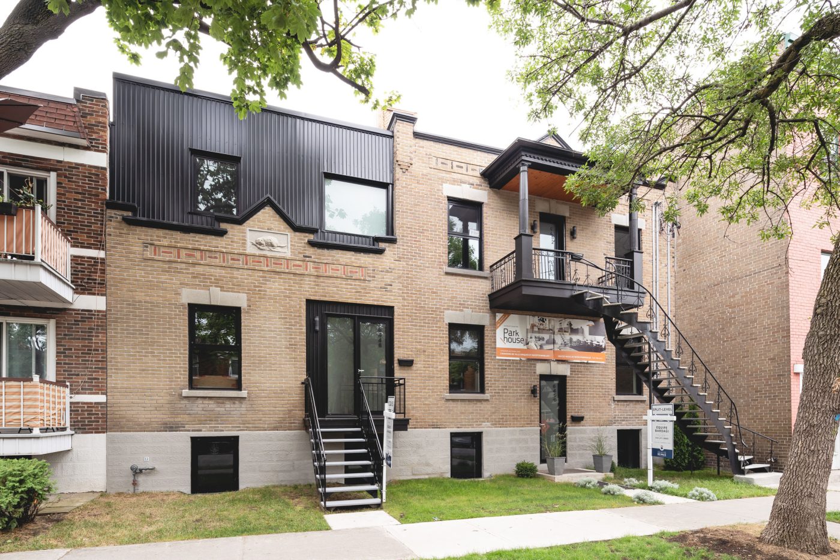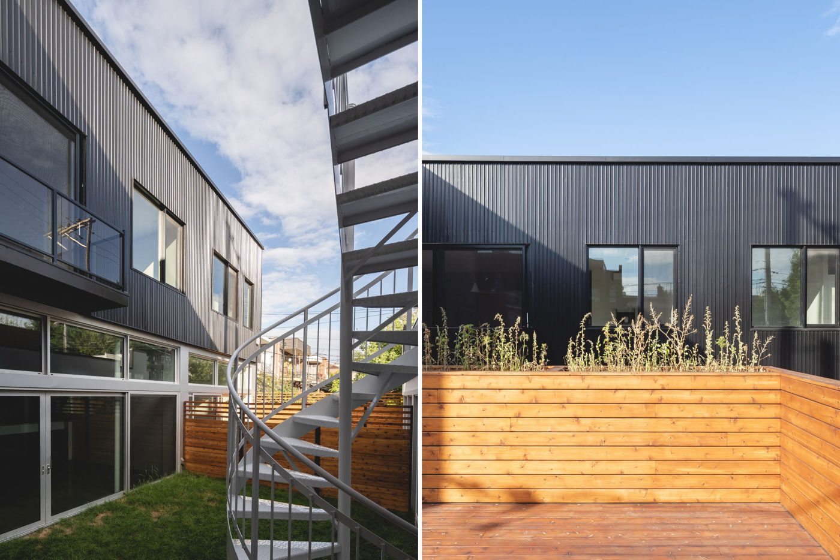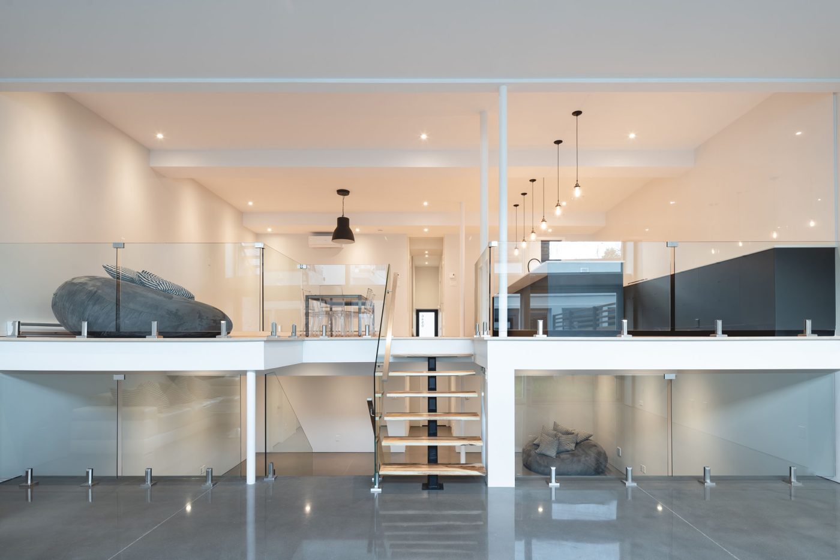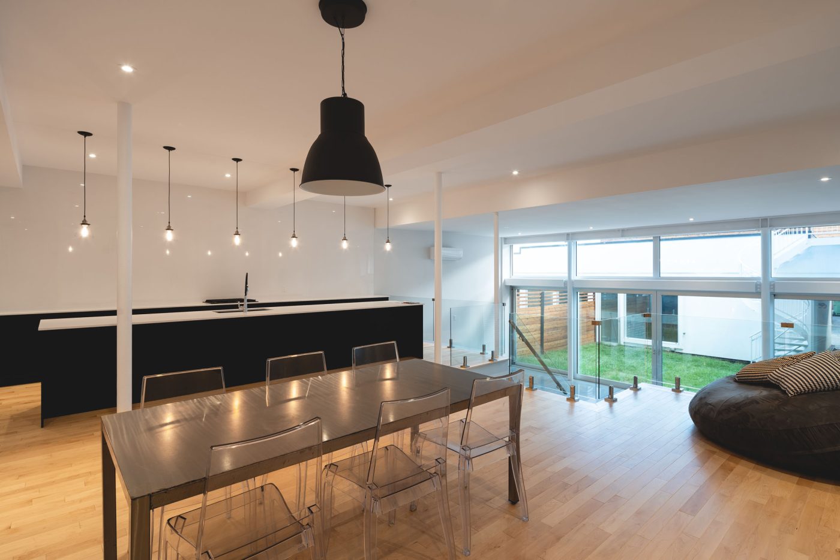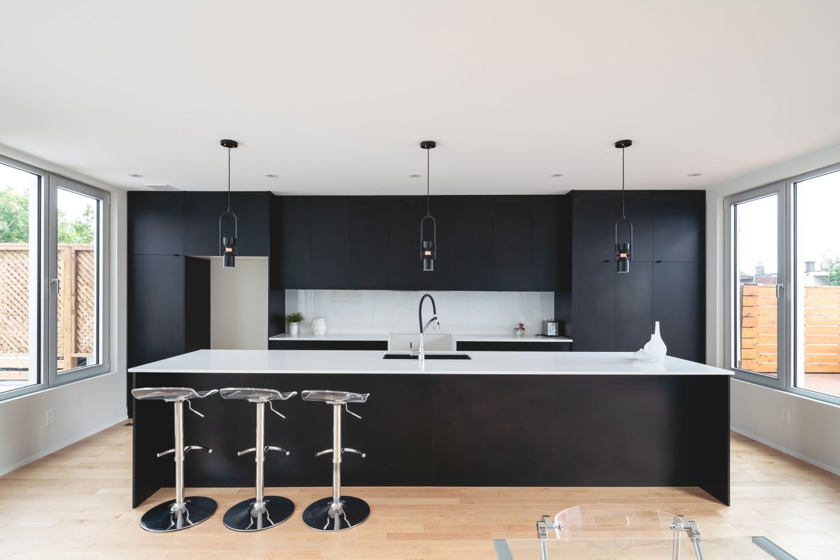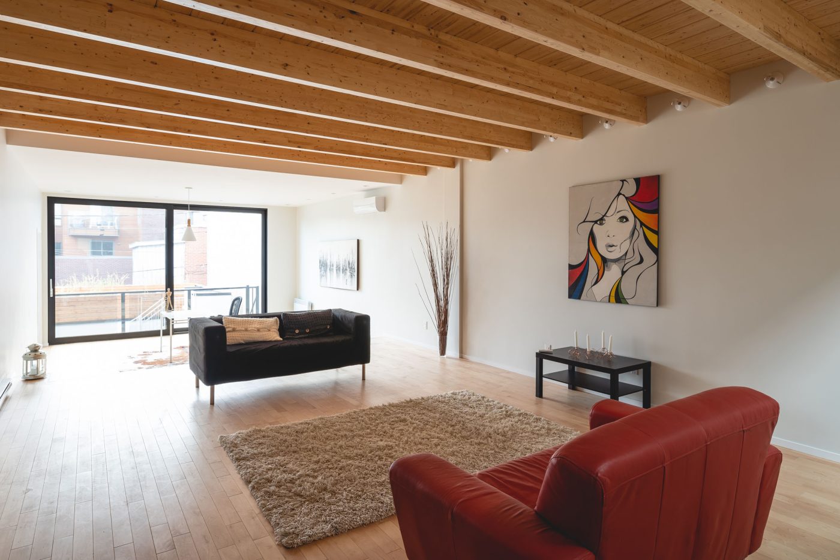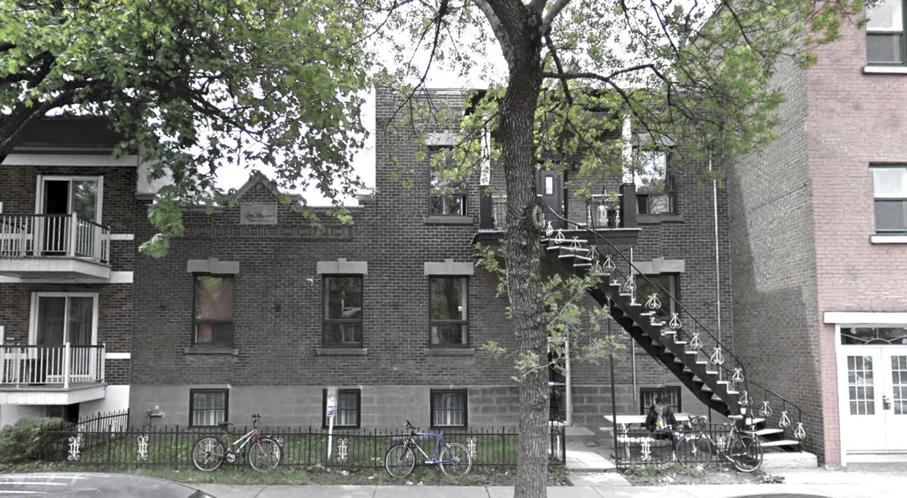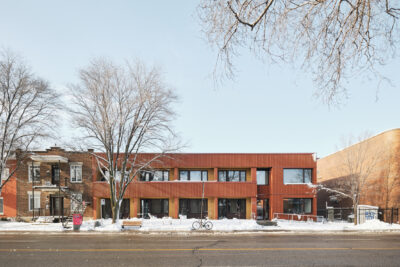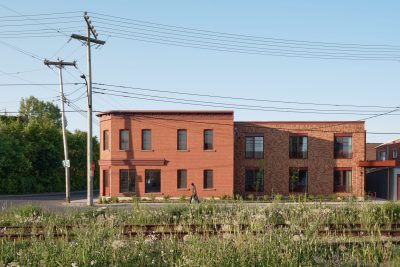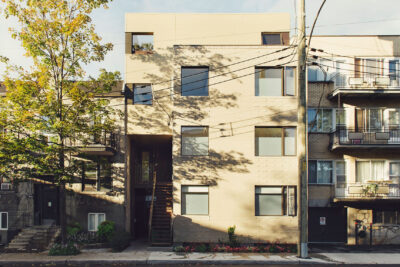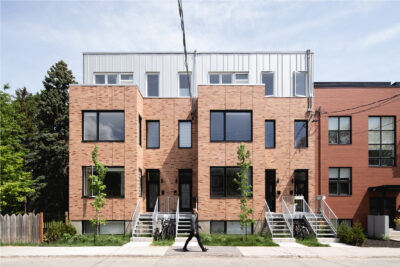Castor des Érables
Former warehouses in Old Rosemont are converted into three large condominiums with spectacular backyard views.
With these large vacant warehouses, this former semi-commercial duplex in Old Rosemont was perfect for a conversion. The developer wanted to create three large units for families wishing to live in the city. By restoring and enhancing the original façade (1929), the architectural design minimizes the extension’s impact on the street. The typical Montreal staircase and its bi-plank balcony with decorative columns are restored. The densification of the 2nd floor is affirmed in an abstract and contemporary volume in pre-painted black corrugated steel cladding. The verticality of the fluting contrasts the horizontality of the existing masonry. The color of the sheet metal echoes that of the existing woodwork and wrought iron. Its smooth texture stands out against the brick. Slightly recessed, the new volume gives the impression of emerging from the existing facade without completely detaching itself from it.
The central part of the warehouses is demolished to create an inner courtyard. The rear part is converted into indoor garages. The two ground floor apartments open generously onto a peaceful and intimate garden. The kitchen of the third unit, on the mezzanine, benefits from a large private roof terrace. Thanks to the thoughtful layout of the living areas, each unit enjoys both natural light and privacy.
The quality of the intervention contributes not only to the improvement of the built environment in the area, but also to its revitalization through residential use. It allowed the transformation of a former empty warehouse into three large and welcoming apartments for three new families in this very lively neighborhood of Rosemont.
