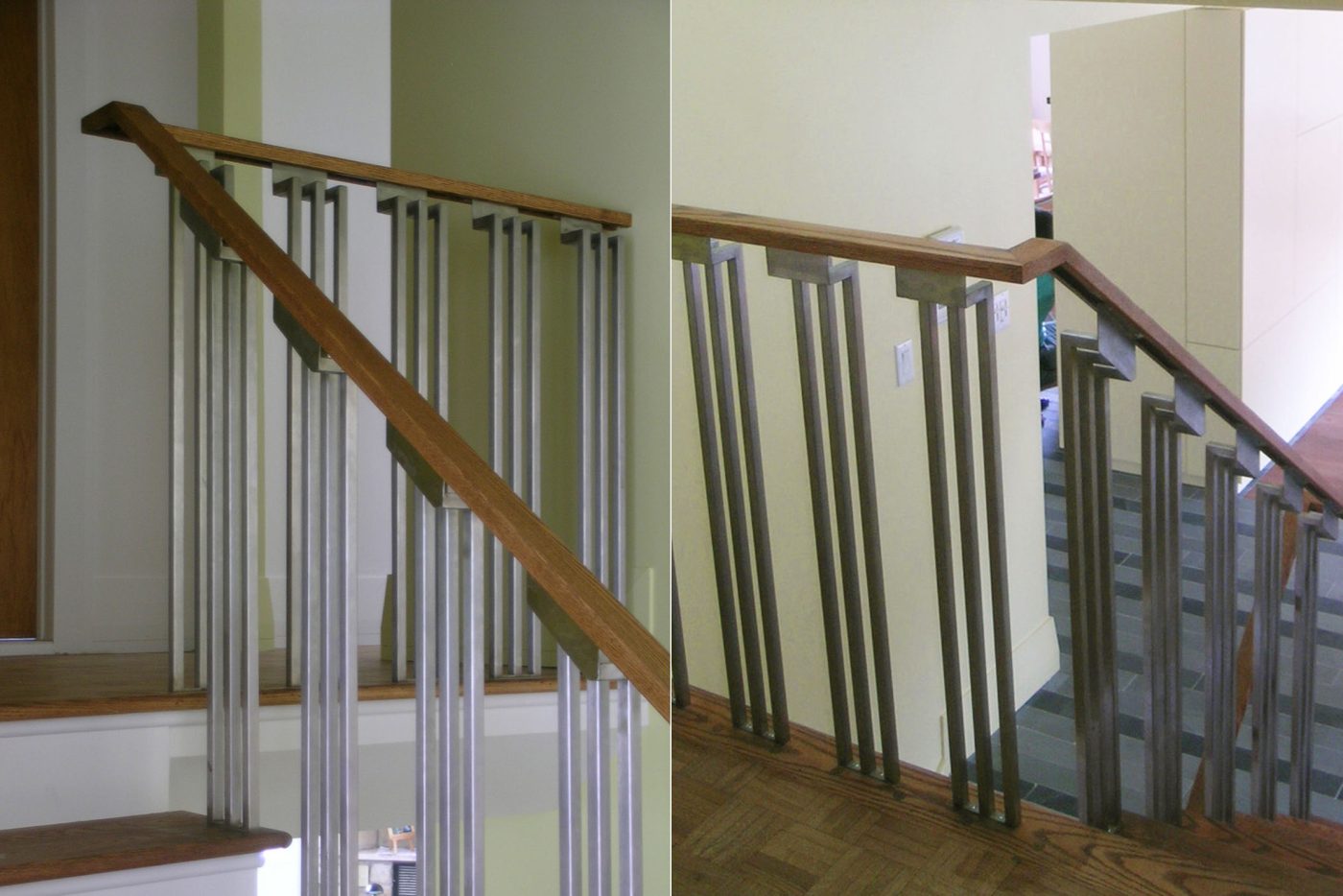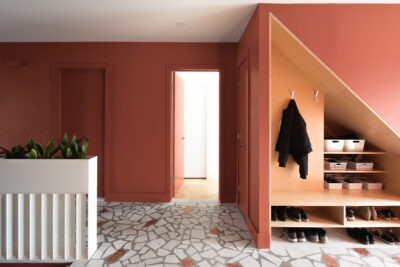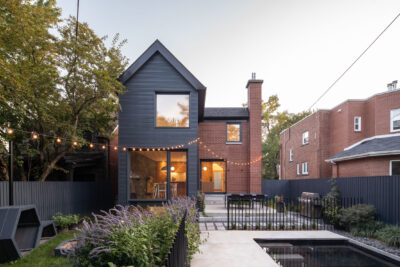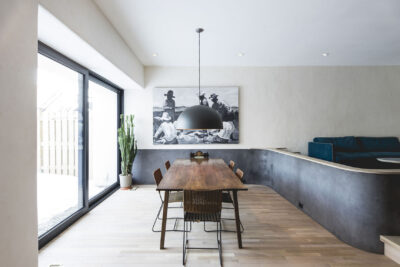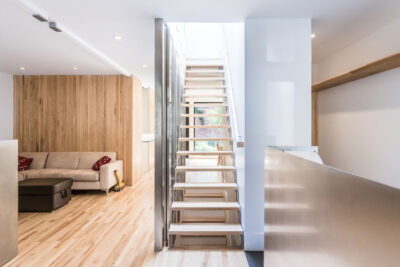Bungalow 84
An Italian colonial style bungalow of the eighties in Rosemère is stripped and revamped.
The new layout suggested by the architects highlights the bungalow’s two main areas, the circulation area and the working area. A linear slate tiling marks the central traffic area, connecting the living room and the kitchen/dining room. A large storage module acts as a pivot between the two spaces. The basement is reconfigured to include working spaces and a guest room.


