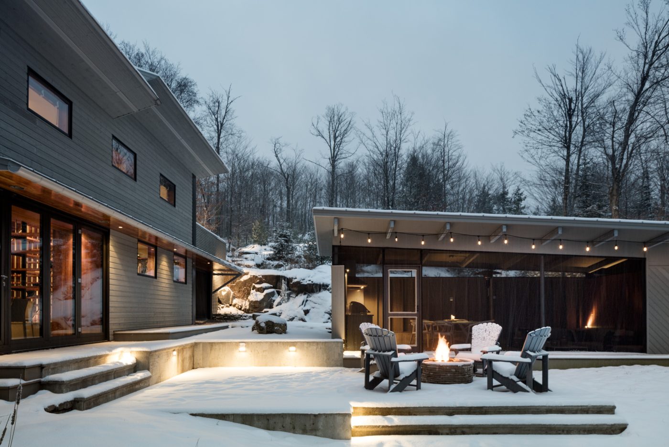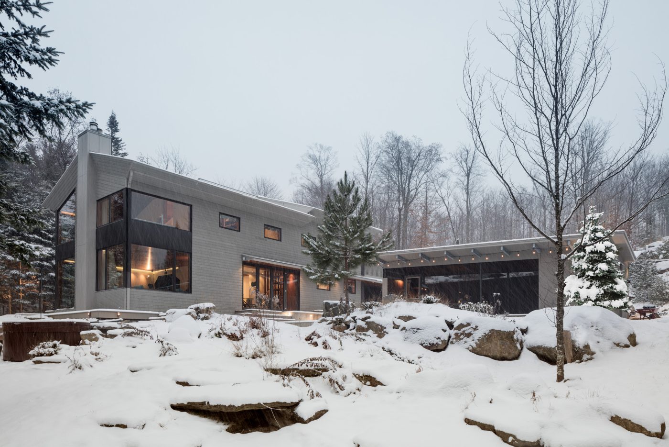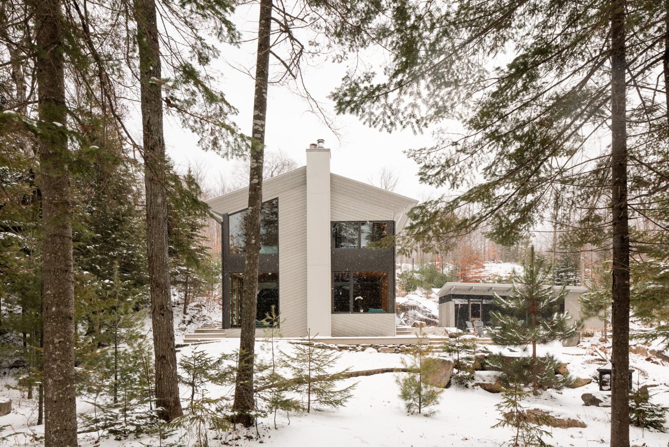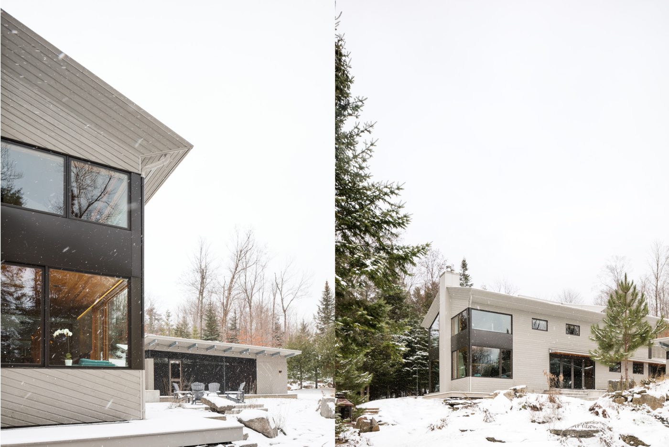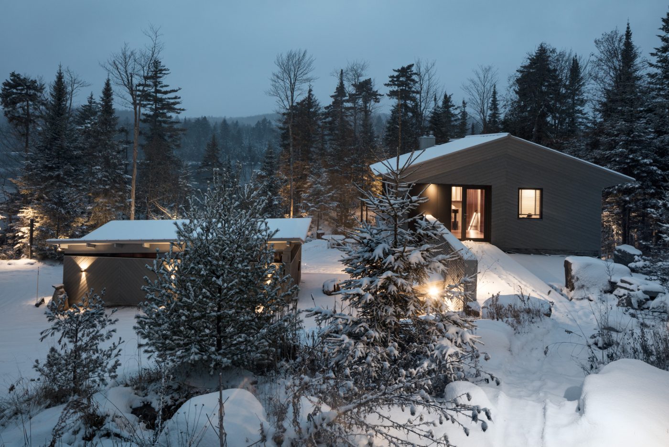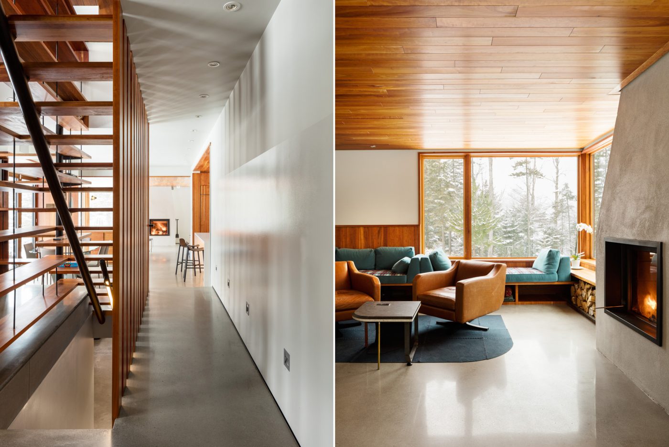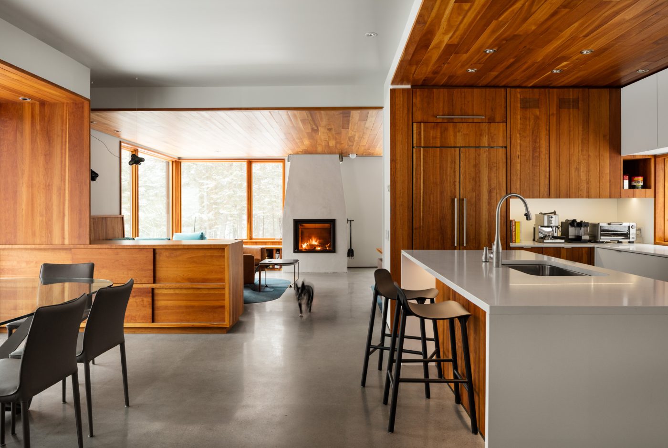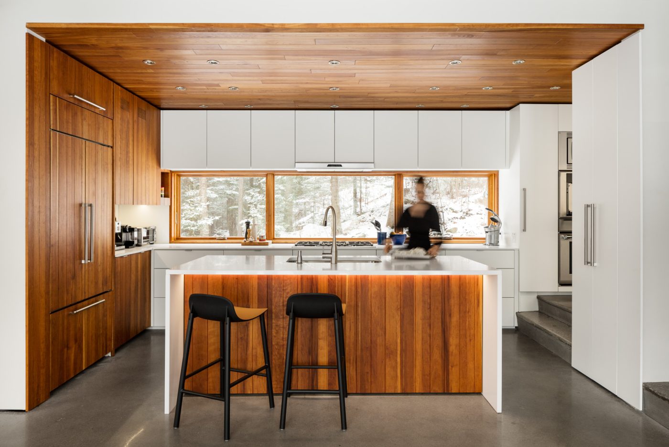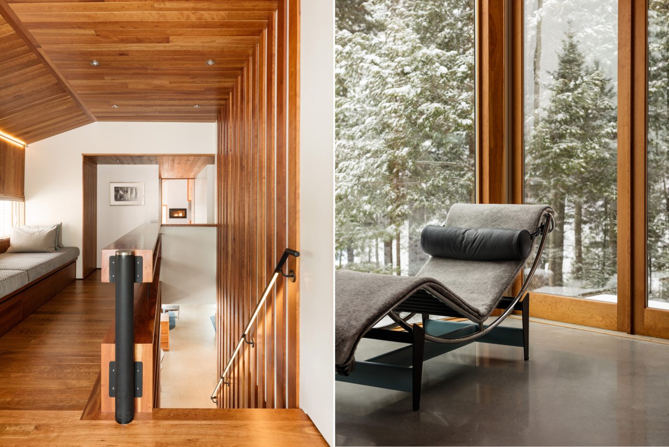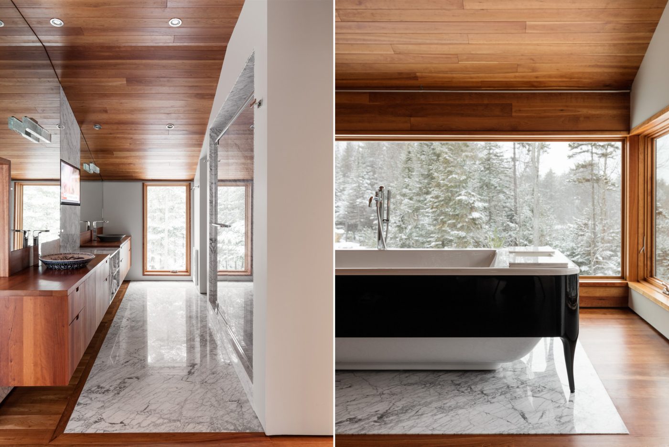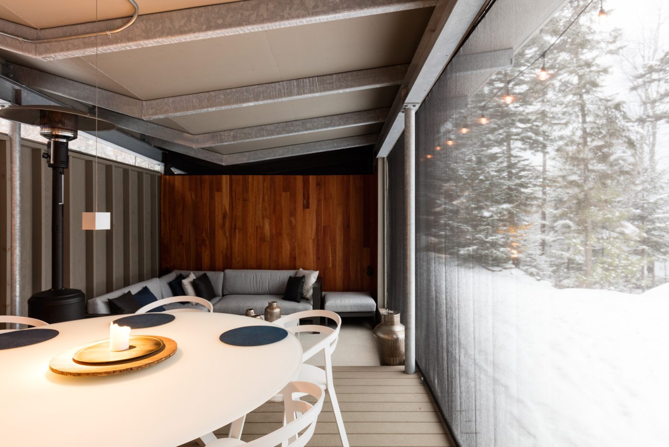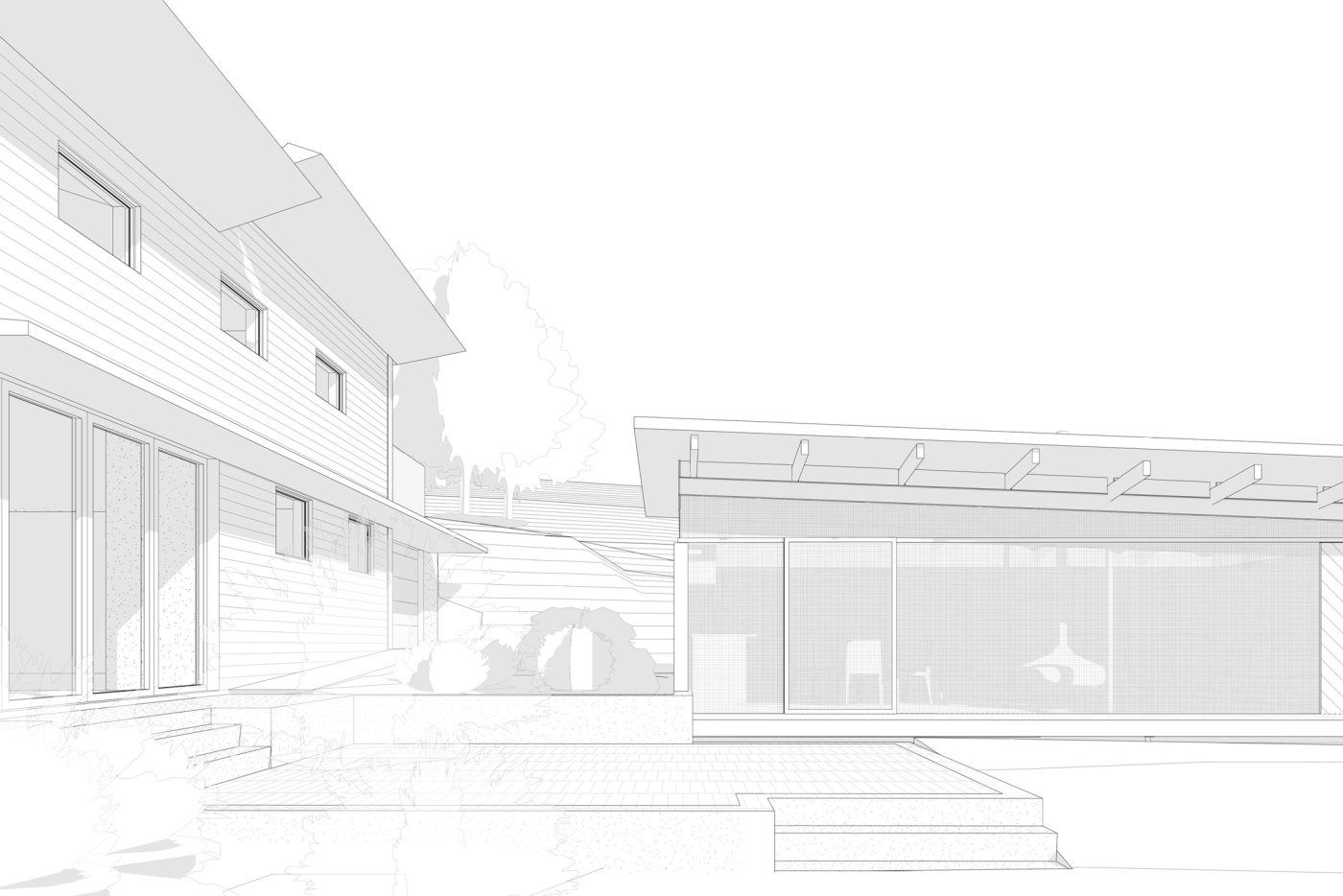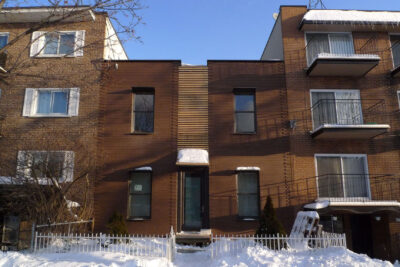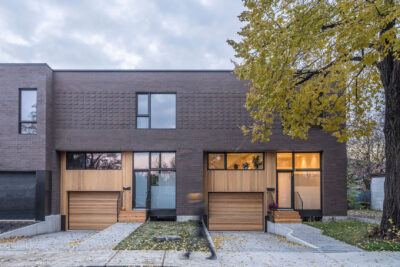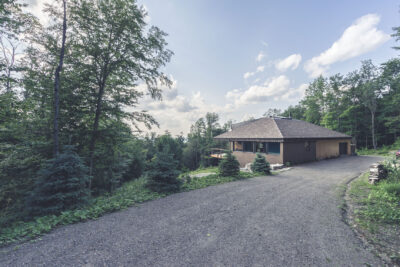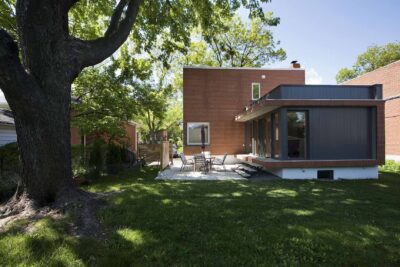La césure
A spectacular country house is built on the mountainside in the Laurentians.
Built against the side of a cliff a dozen feet high, the garage functions as a transition between the mountainous landscape and the house. Its flat, concrete, vegetated roof welcomes the visitor to the second floor, while sheltering the owner’s car on the ground floor, incorporating the residence’s two main accesses. Oriented toward the lake to the north, the house is developed lengthwise, beginning with the entrance and moving through the kitchen, dining room and living room. This layout maximizes the intake of direct, natural light, and preserves the views of the lake. The whole is topped with a sheet metal roof whose sections connect on two levels that follow the topography like a break in the landscape.
