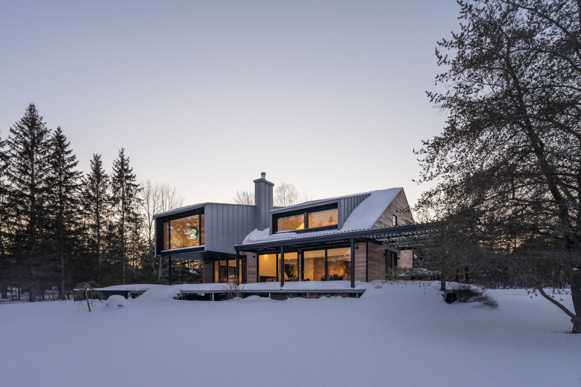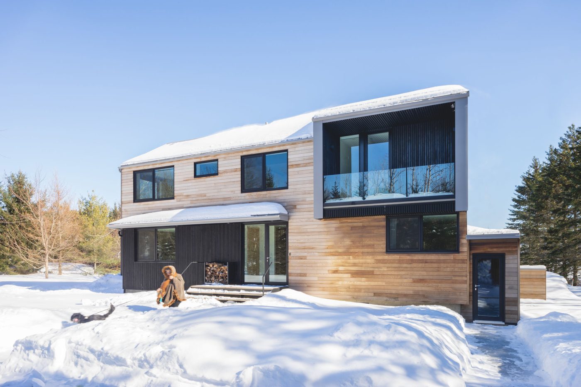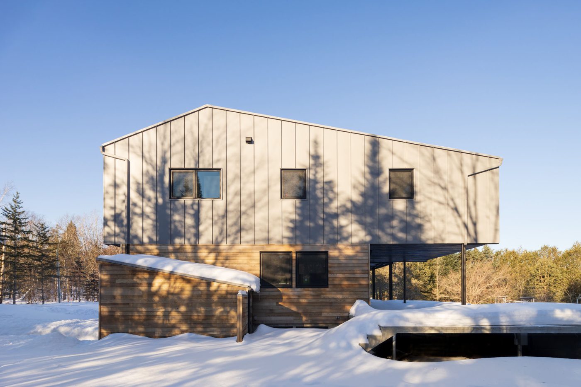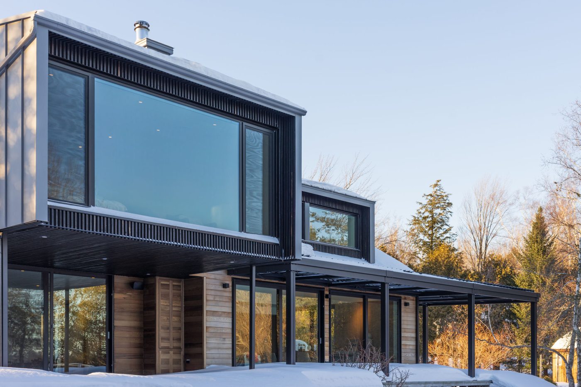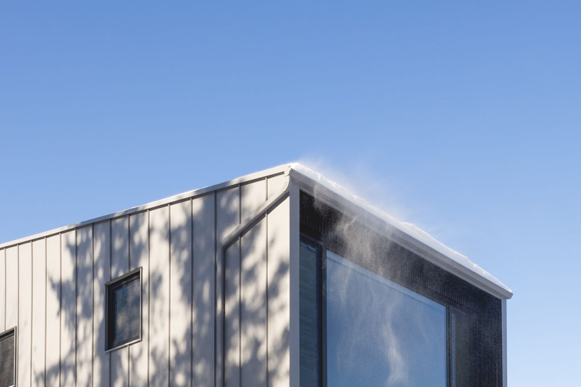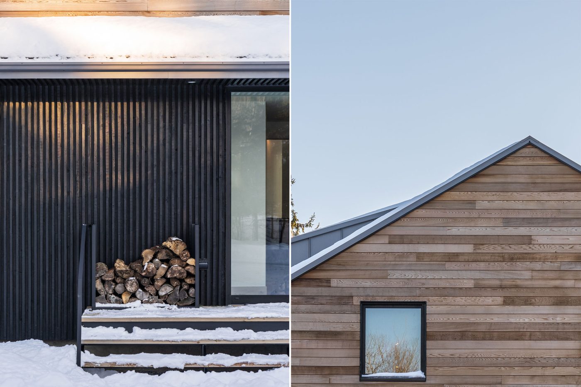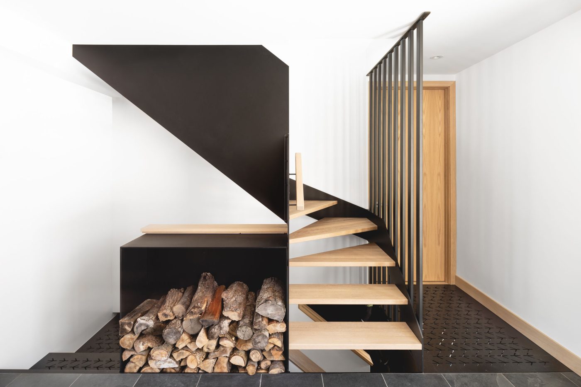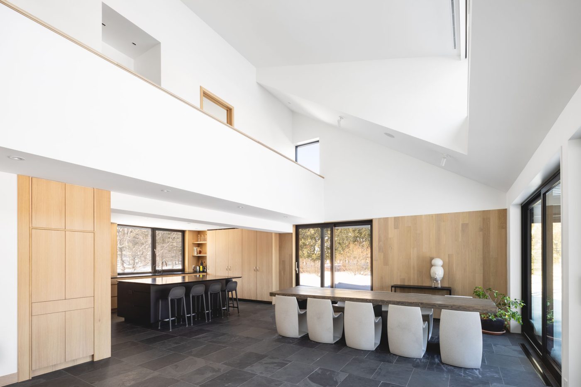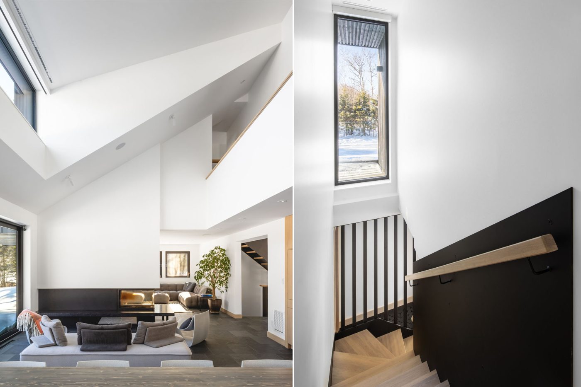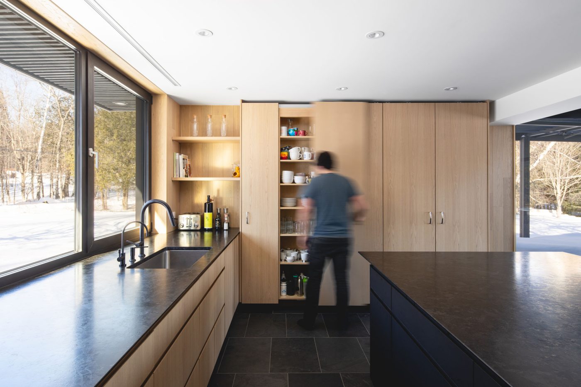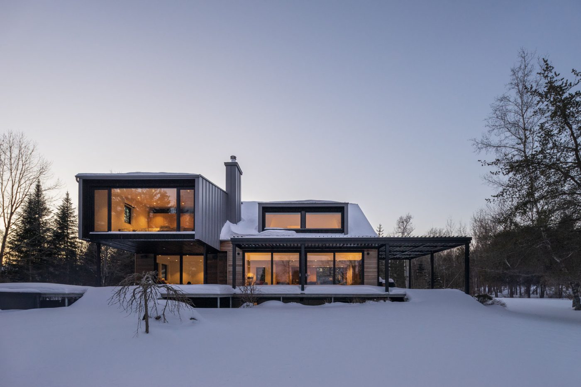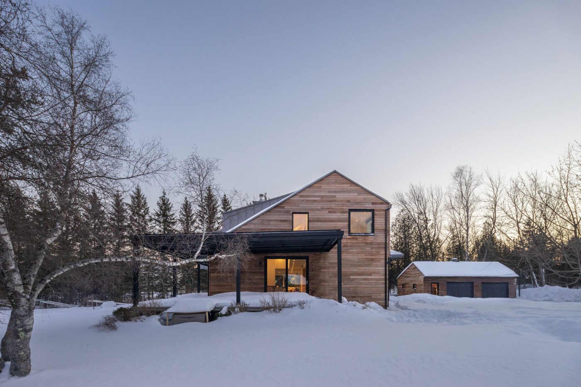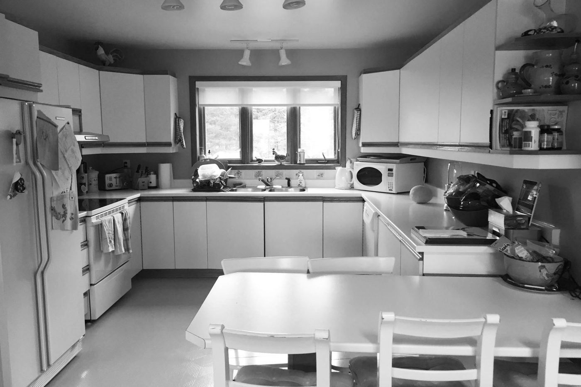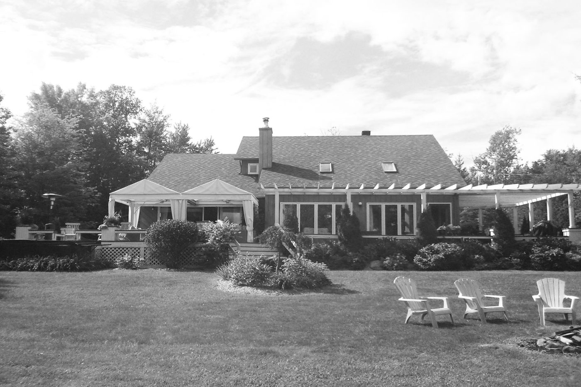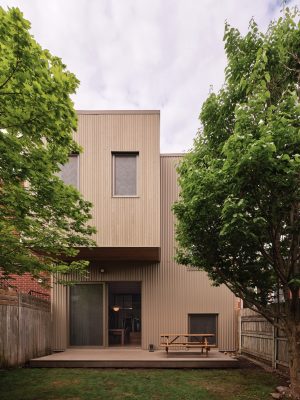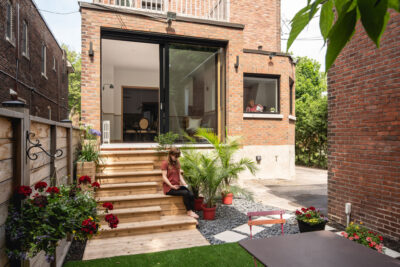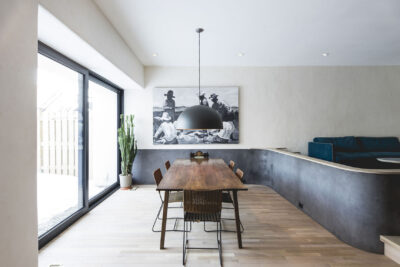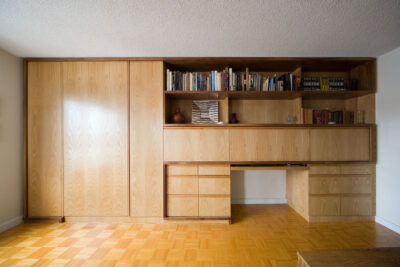Grand Rock
A wooden chalet from the 80s is metamorphosed into a large country house overlooking the lake.
Self-built in the 1980s, this wooden cottage in the Eastern Townships had a strange volume with its corner entrance door, asymmetrical roof slopes, sloped skylights and irregular windows.
By transforming the skylights intodormers and extending the west wing to the lake, the architects completely transformed the volume. The ground floor windows have been enlarged to open onto the spectacular view of the lake. The old board cladding has been replaced by a natural cedar cladding on the main part of the chalet. The openings in the dormers and around the entrance are punched by a siding of burned wood planks. A powerful strike on the lake, here’s the Grand Rock!
