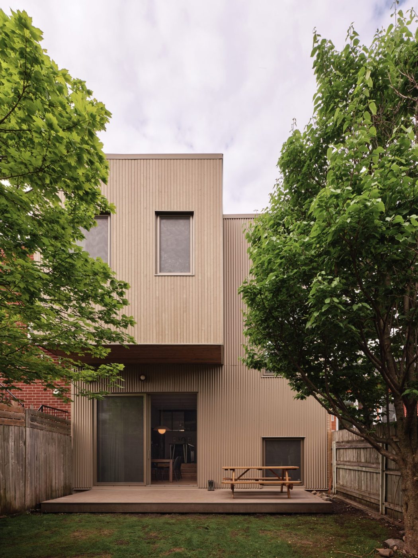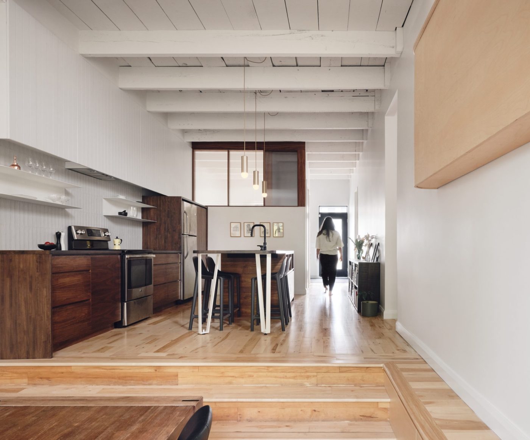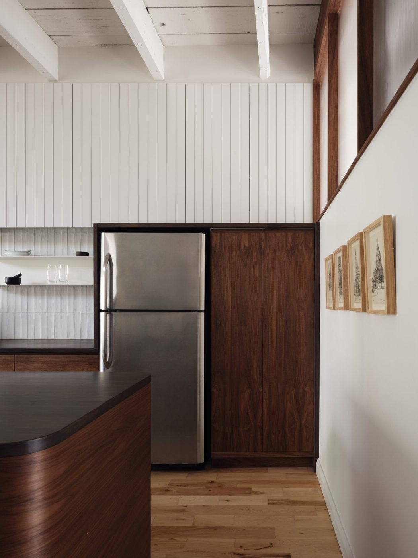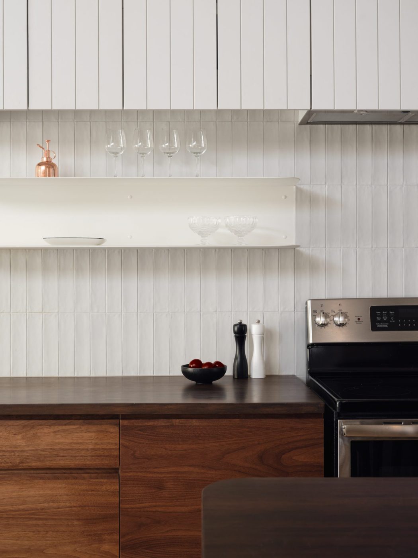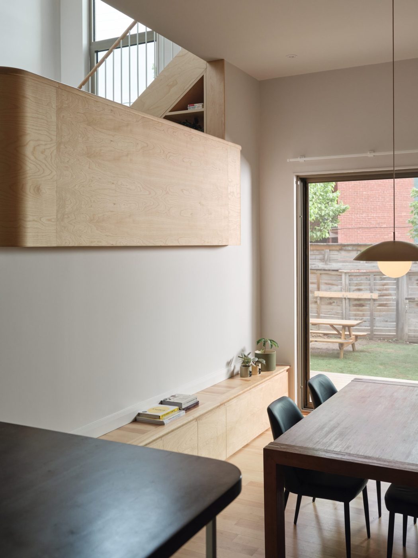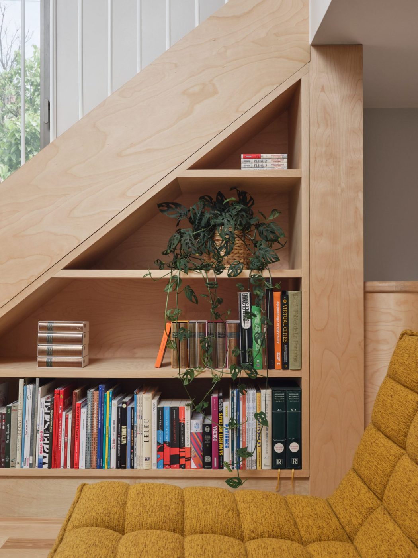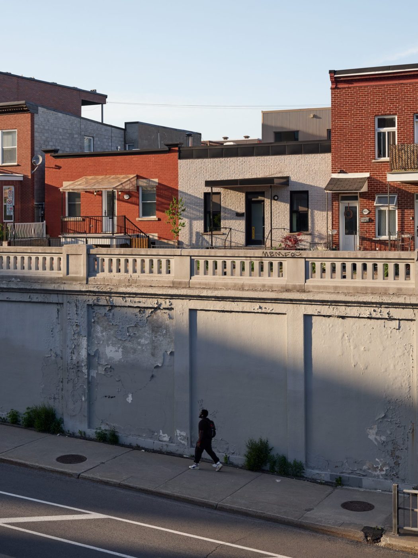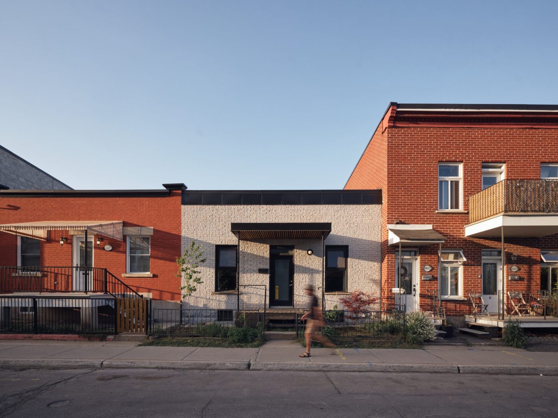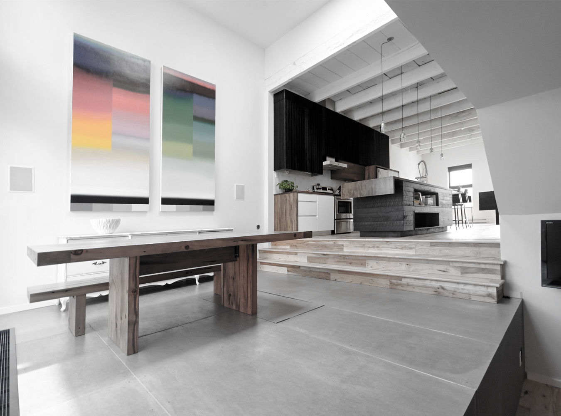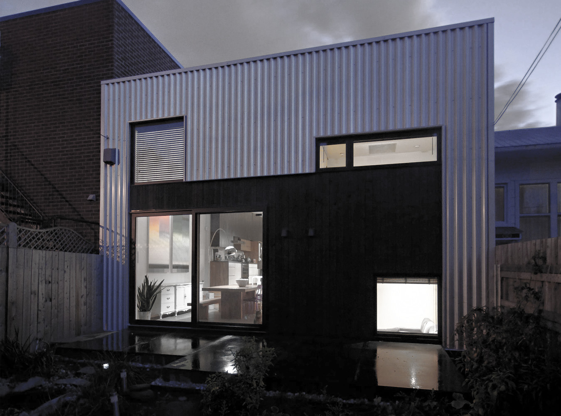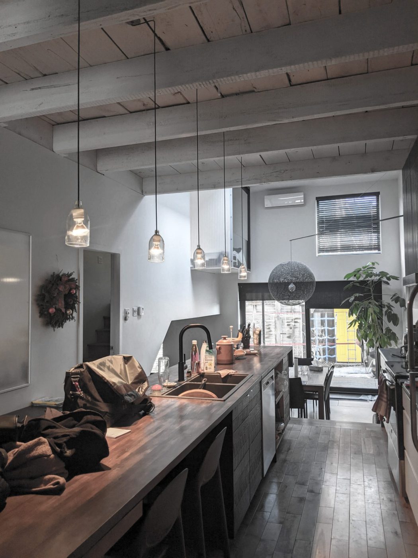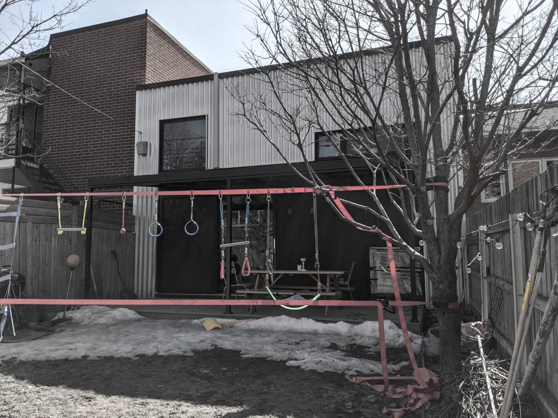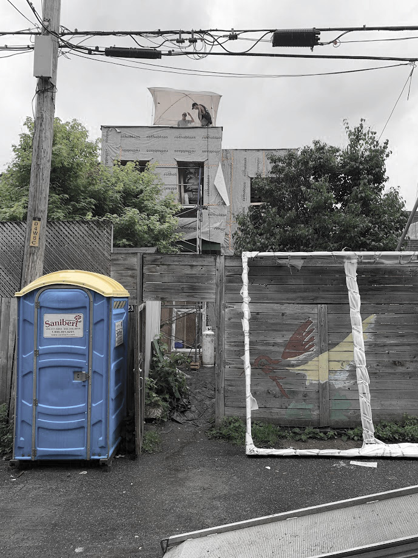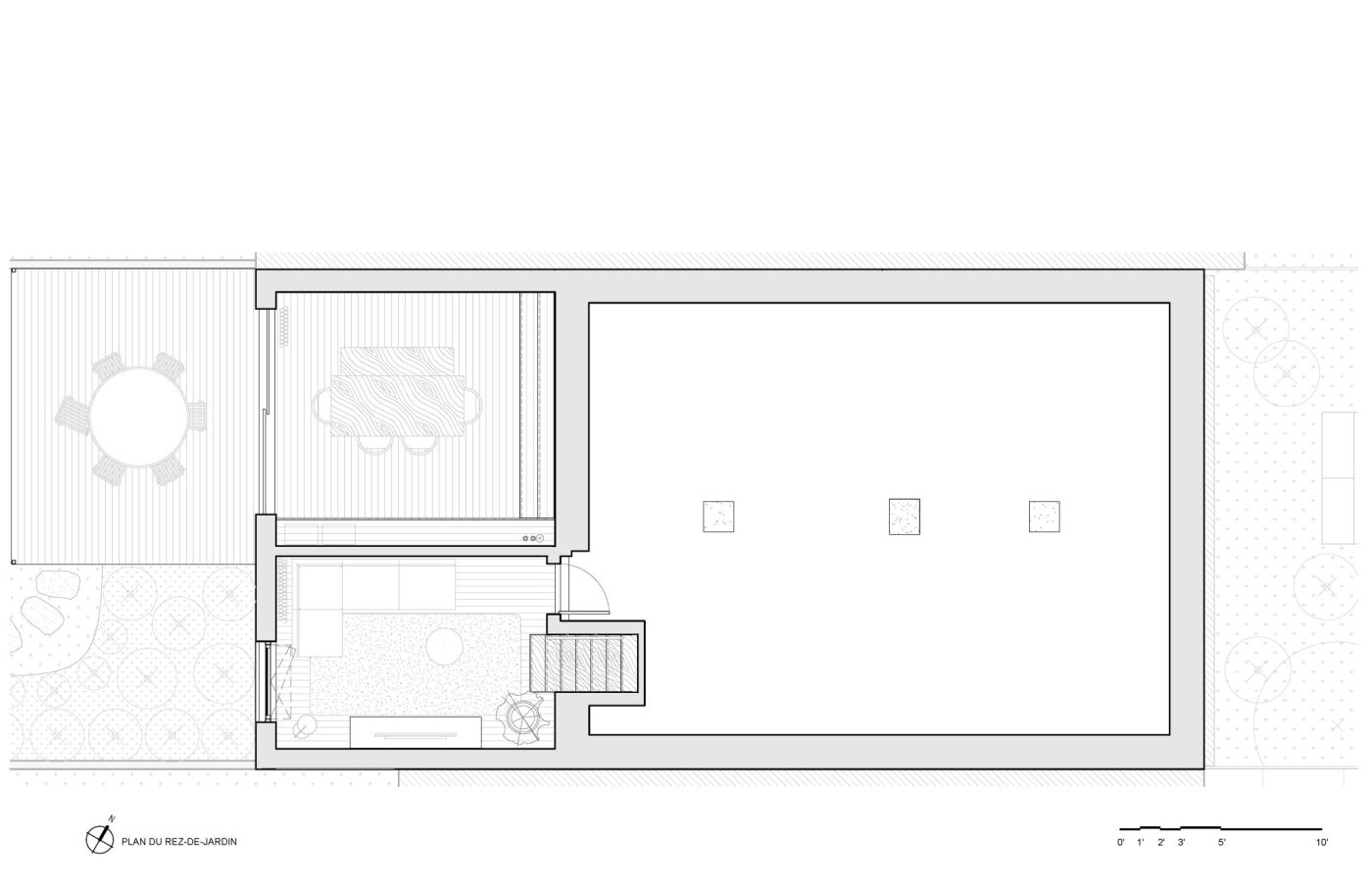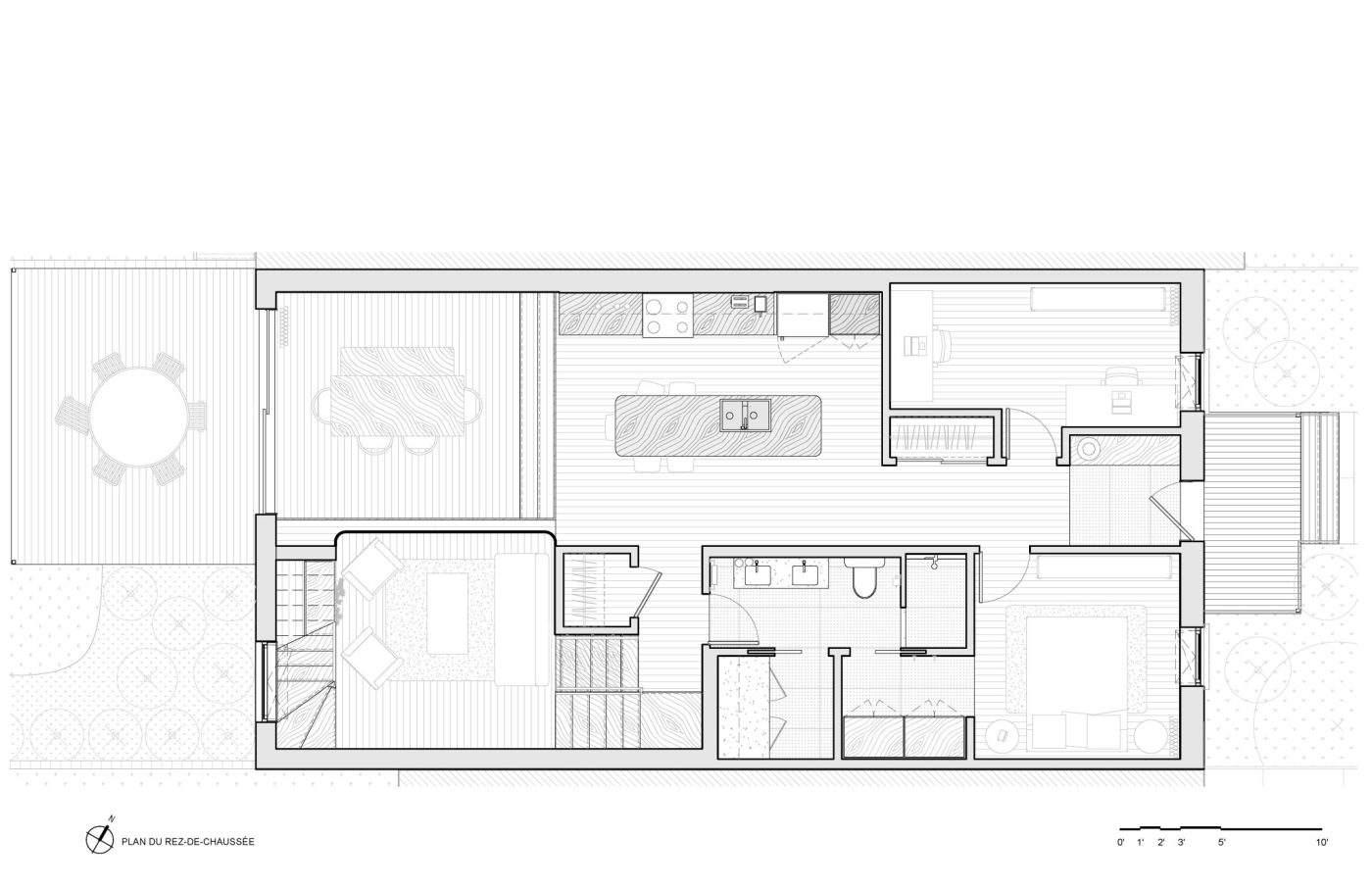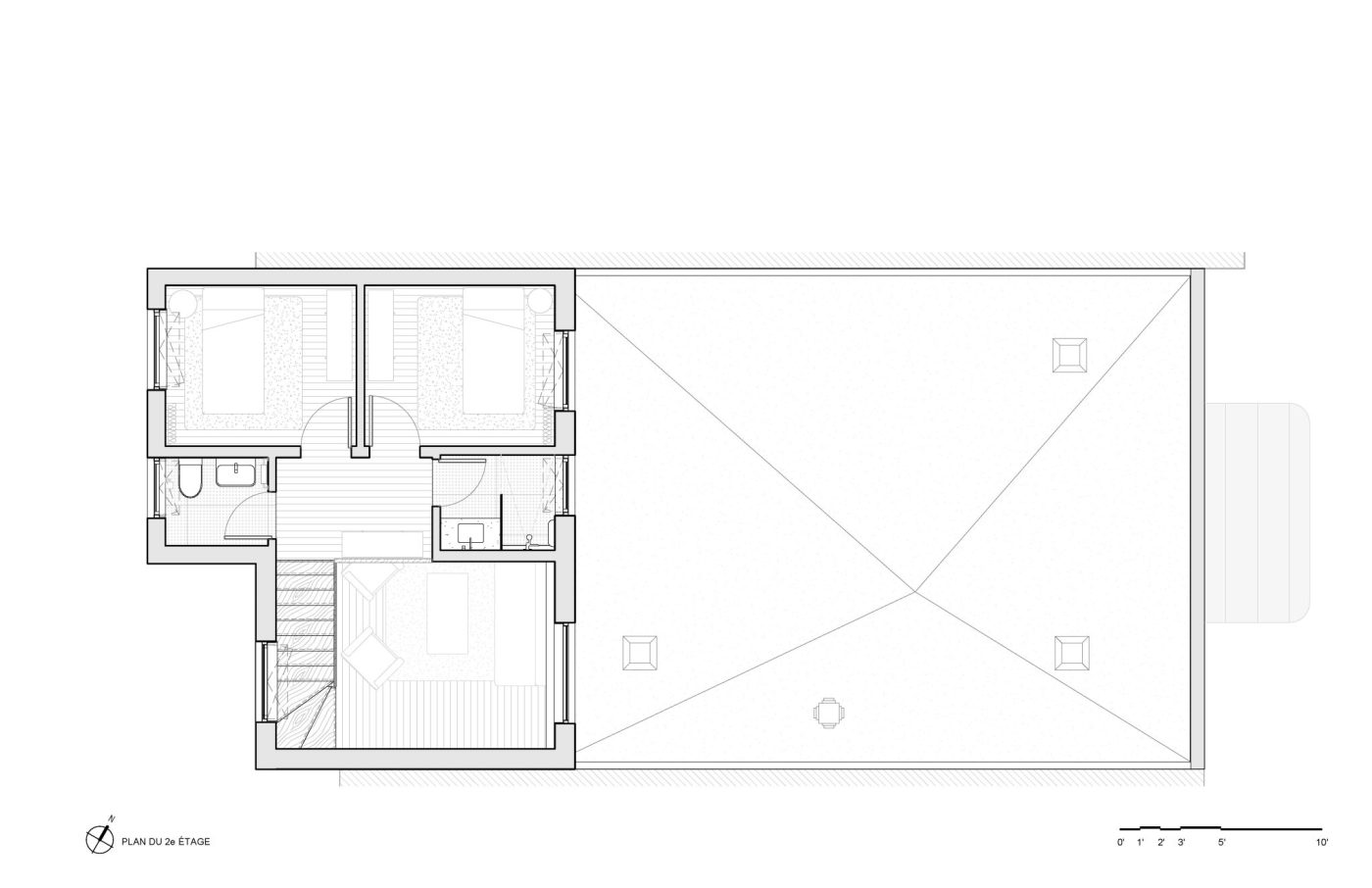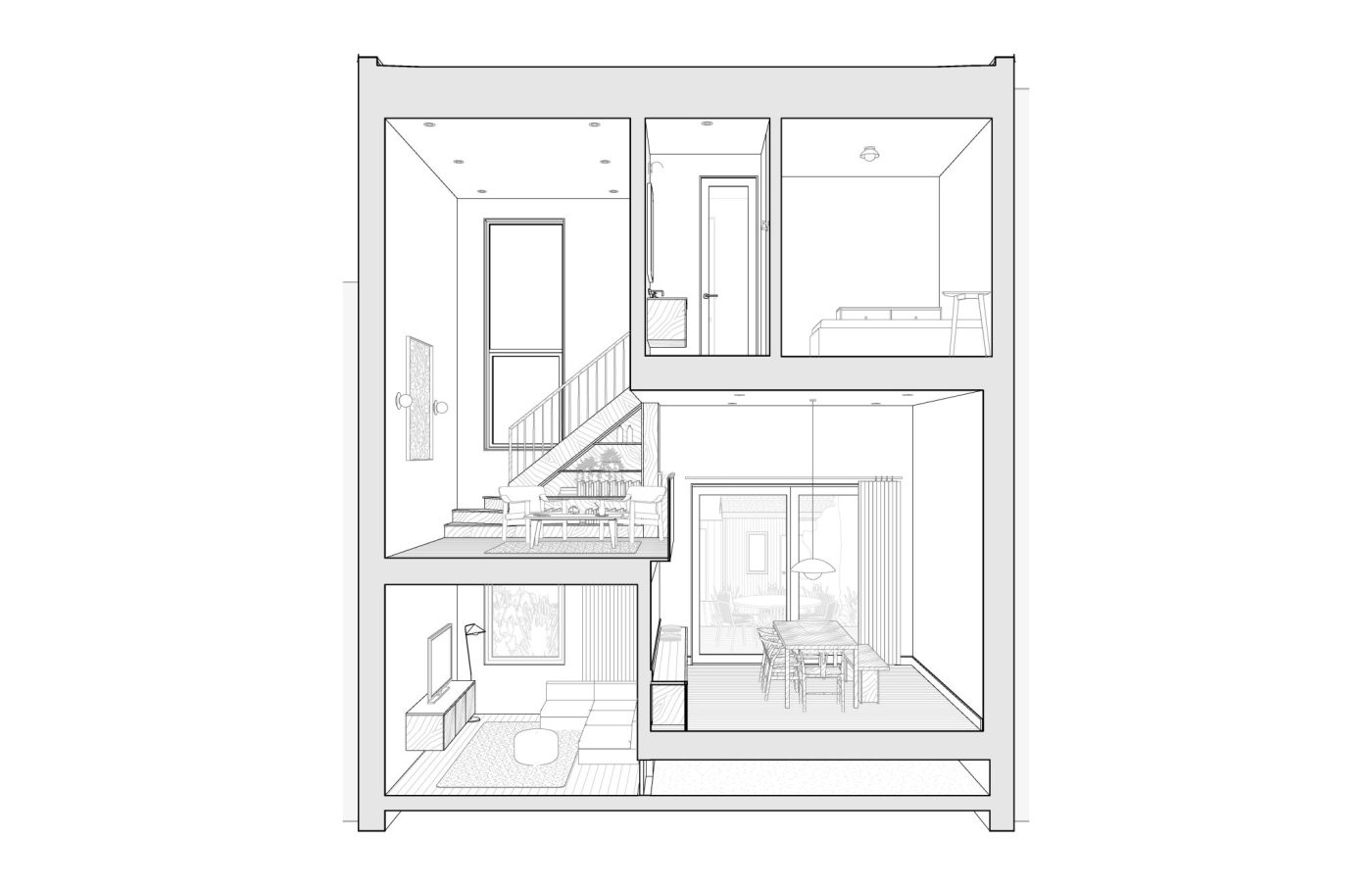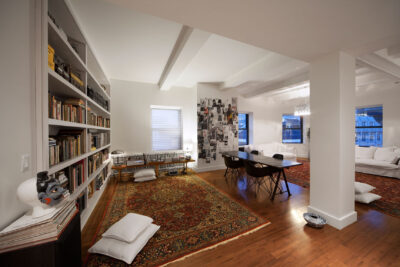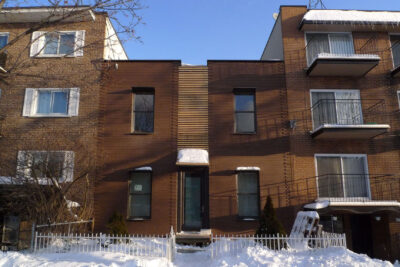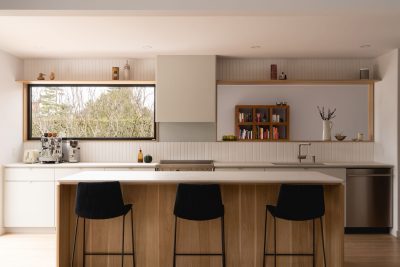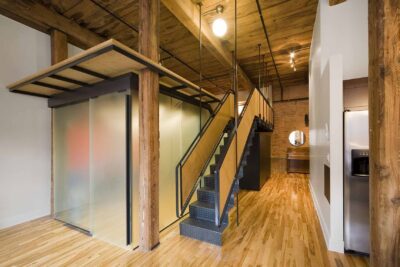Résidence Saint-Hubert II
Fifteen years later, an architect-designed house remodeled by… architects !
Originally extended in the backyard by Nature Humaine in 2010, this Rosemont shoebox featured a spacious double-height dining room that opened generously onto the courtyard, a stunning solid walnut island, and a mezzanine master bedroom. However, with their two growing children and the rise of remote work, the family found the space inadequate. How to expand this beautiful, award-winning single-family residence on a reasonable budget, without compromising its essence, in a context of marked inflation?
The architects responded by adding a floor to the 2010 extension, utilizing the new concrete foundation to create two children’s bedrooms at the rear. This new volume also includes a double-height living room with a large window overlooking the garden. To minimize the renovation’s impact while enhancing the original design, the kitchen and dining room were revitalized. At the front, one existing bedroom was transformed into an office, while another was upgraded to include a walk-in closet and en-suite bathroom for the parents.
Energy efficiency has been improved, ensuring the integrity of this precious gem of Montreal’s modern heritage is preserved. The Saint-Hubert residence embarks on its second life !
Architecture
L. McComber - architecture vivanteTeam
Josianne Ouellet-Daudelin, Laurent McComberClient
ParticulierCollaborators
LLB Structure Conseil, ingénieur en structureLe Matérialiste, ébénisterie
