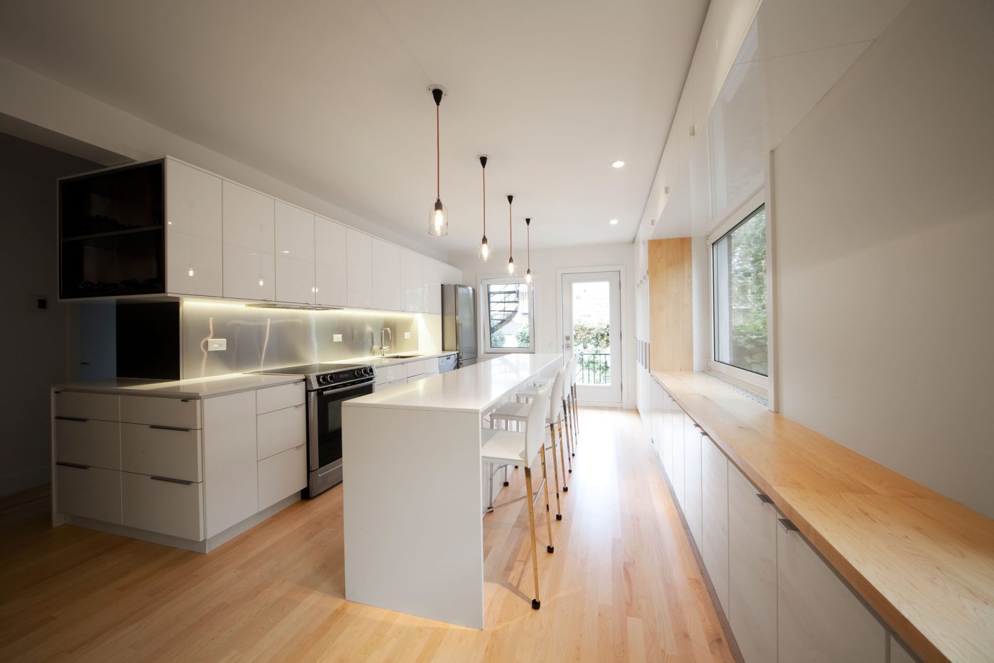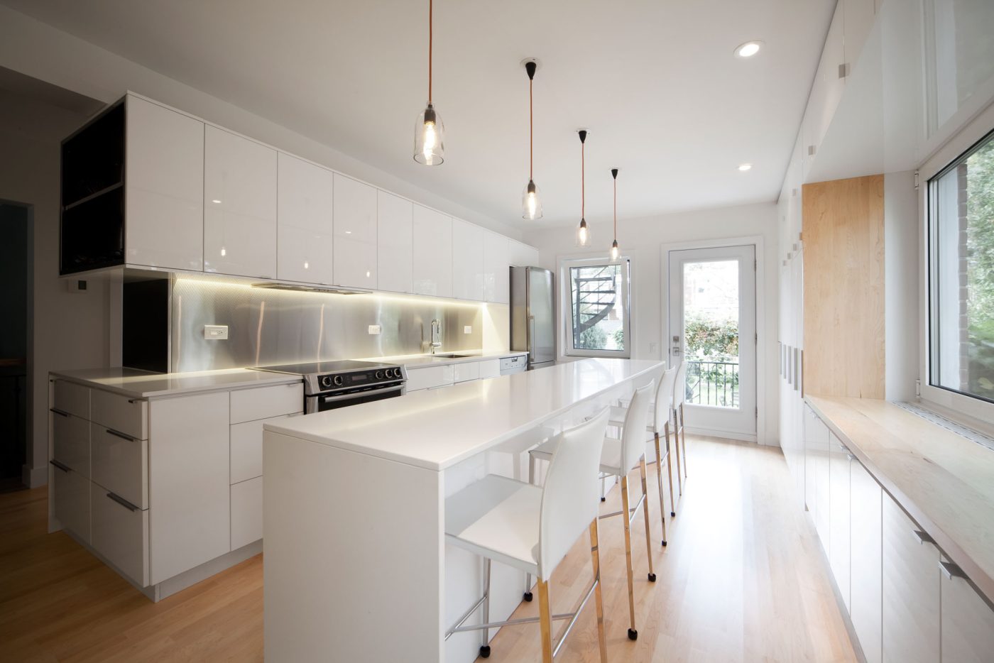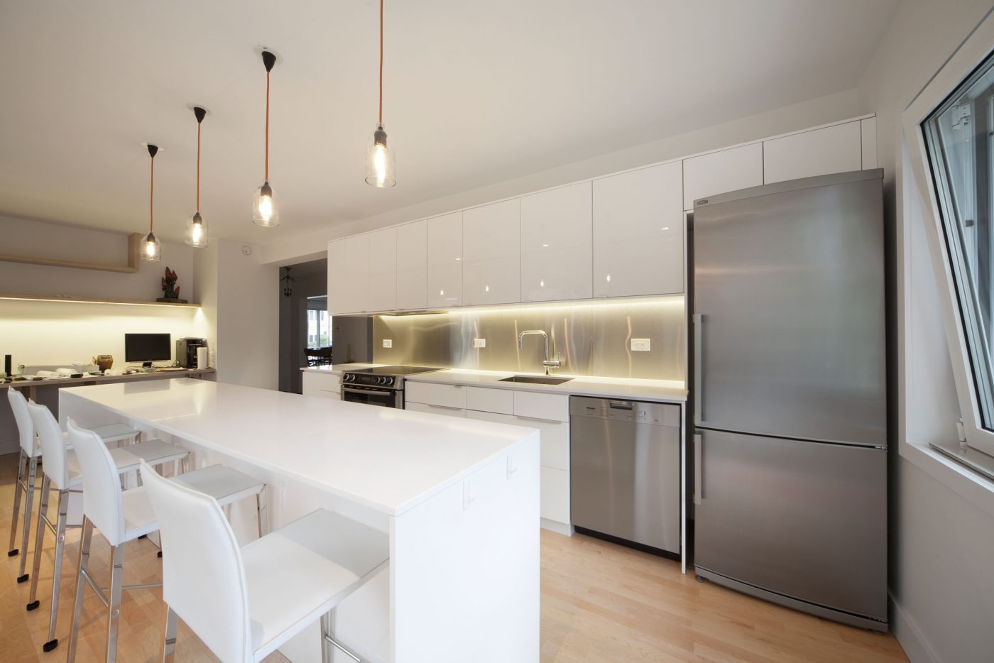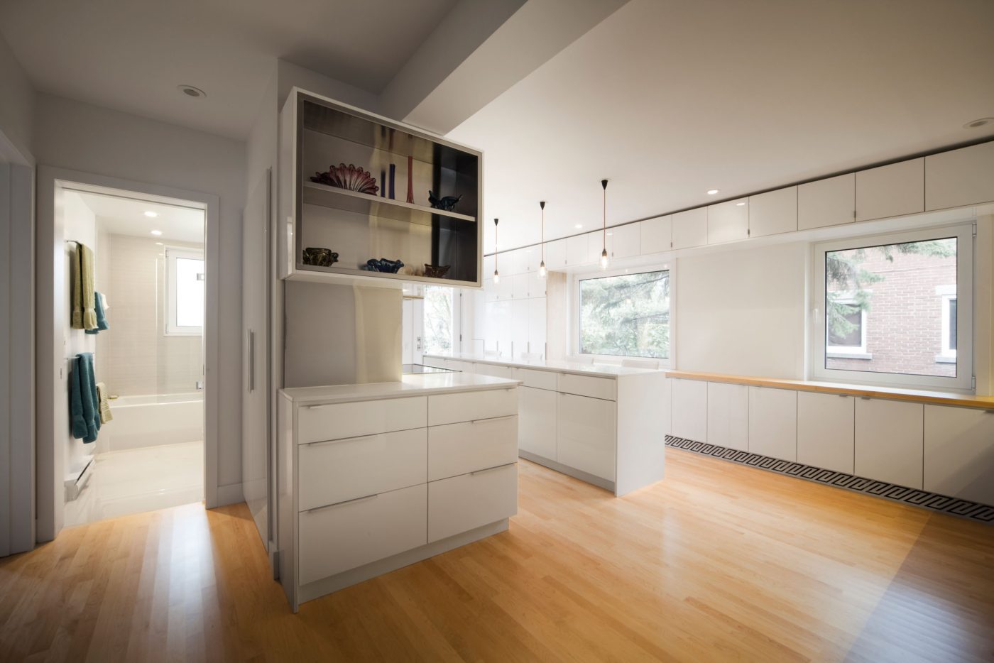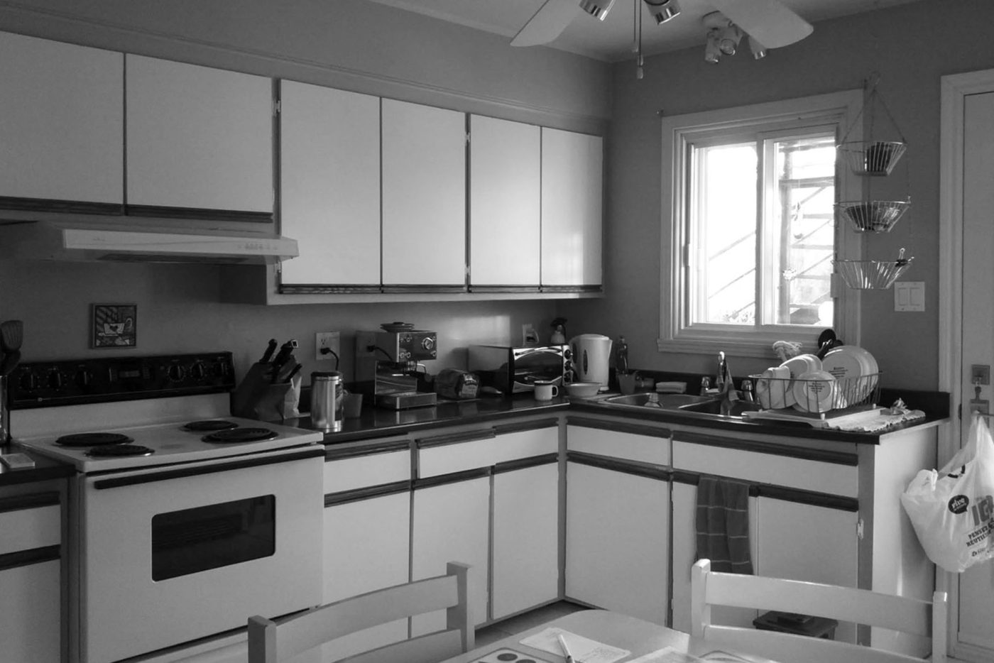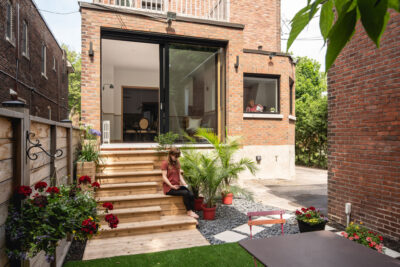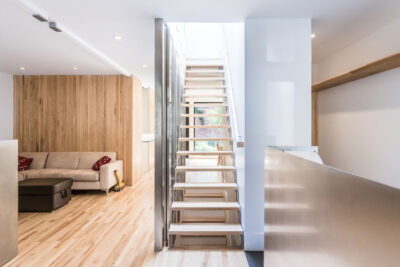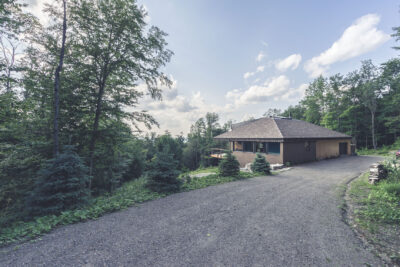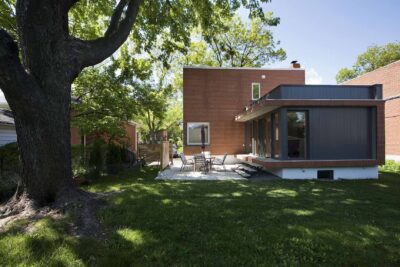Longue vue
The ground floor of a duplex in Rosemont is remodeled to free some more space.
A small bedroom in the centre of the space was sacrificed to extend the cramped kitchen in this less than 1000-square-foot ground-floor dwelling. By concentrating the equipment along the central wall, the architect liberated a long narrow island right in the centre of this renewed living space. Bordered by a wall of cupboards framing two large windows, a wooden counter can be turned over to create two user-friendly workstations. This white kitchen, in the heart of the dwelling, offers a breathtaking long-view perspective of the garden.
