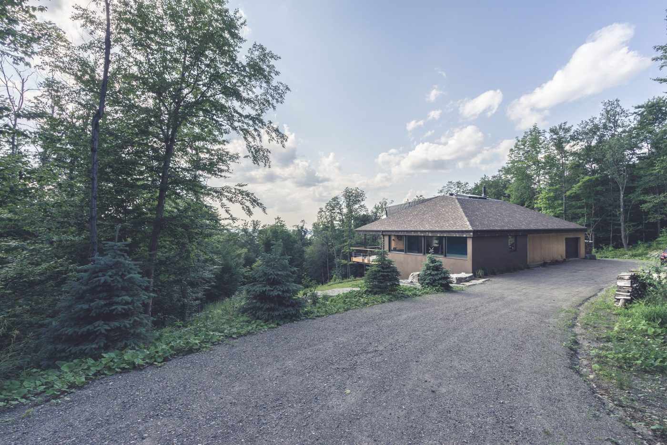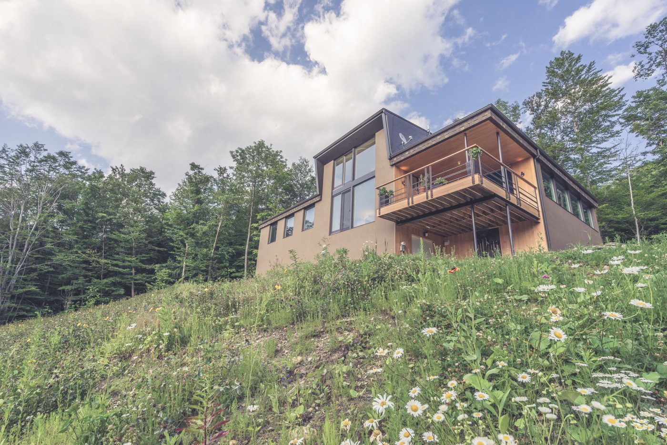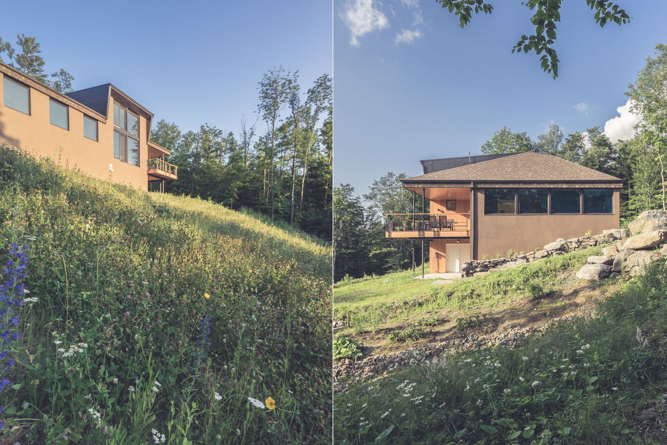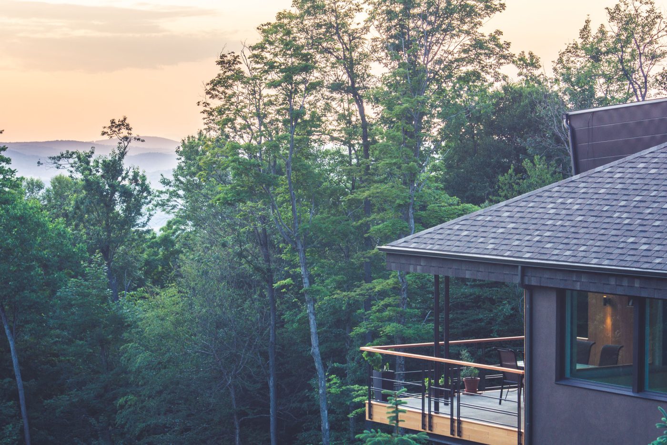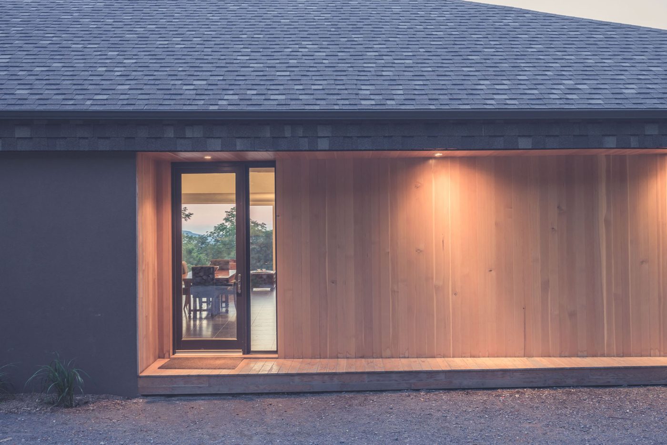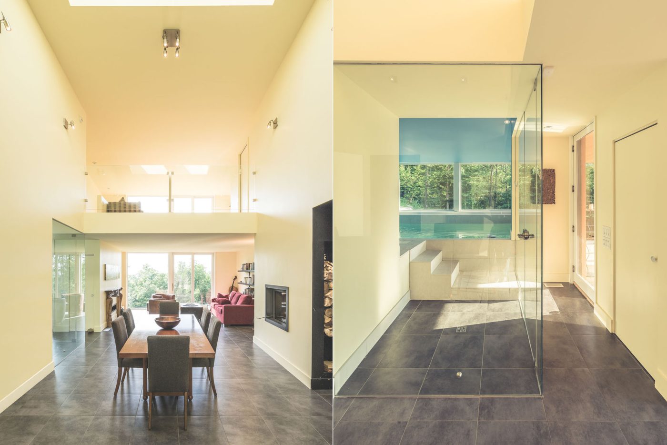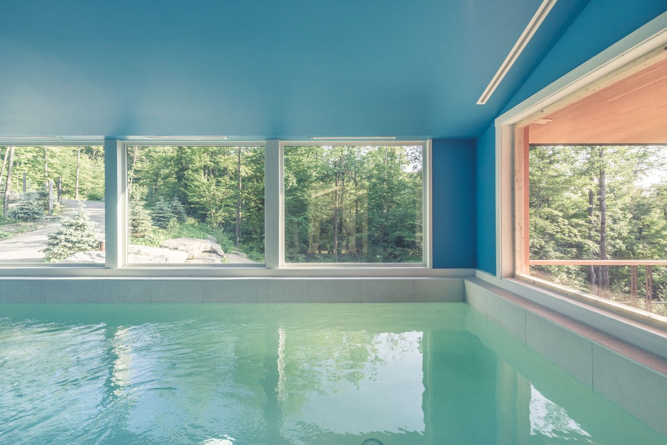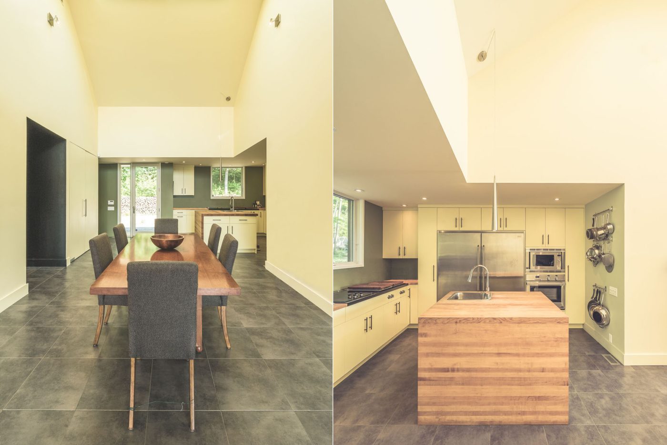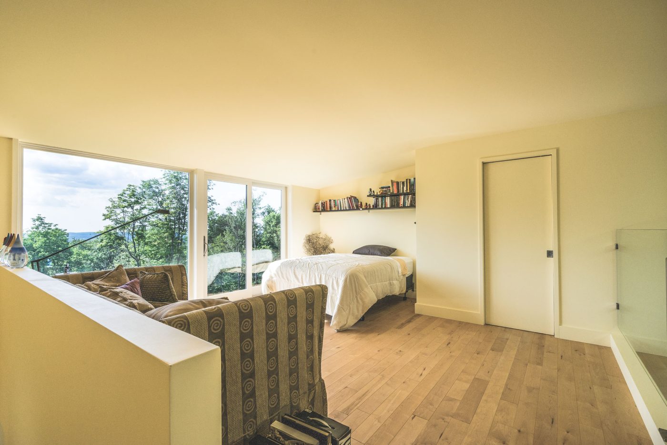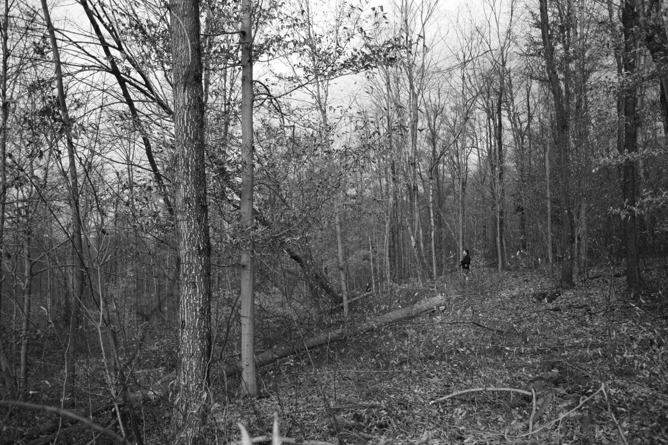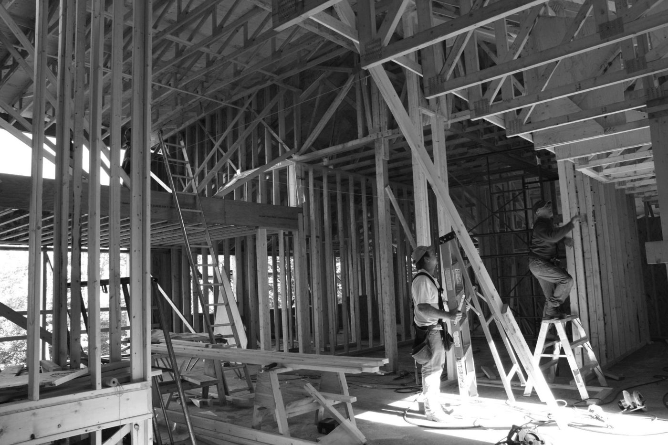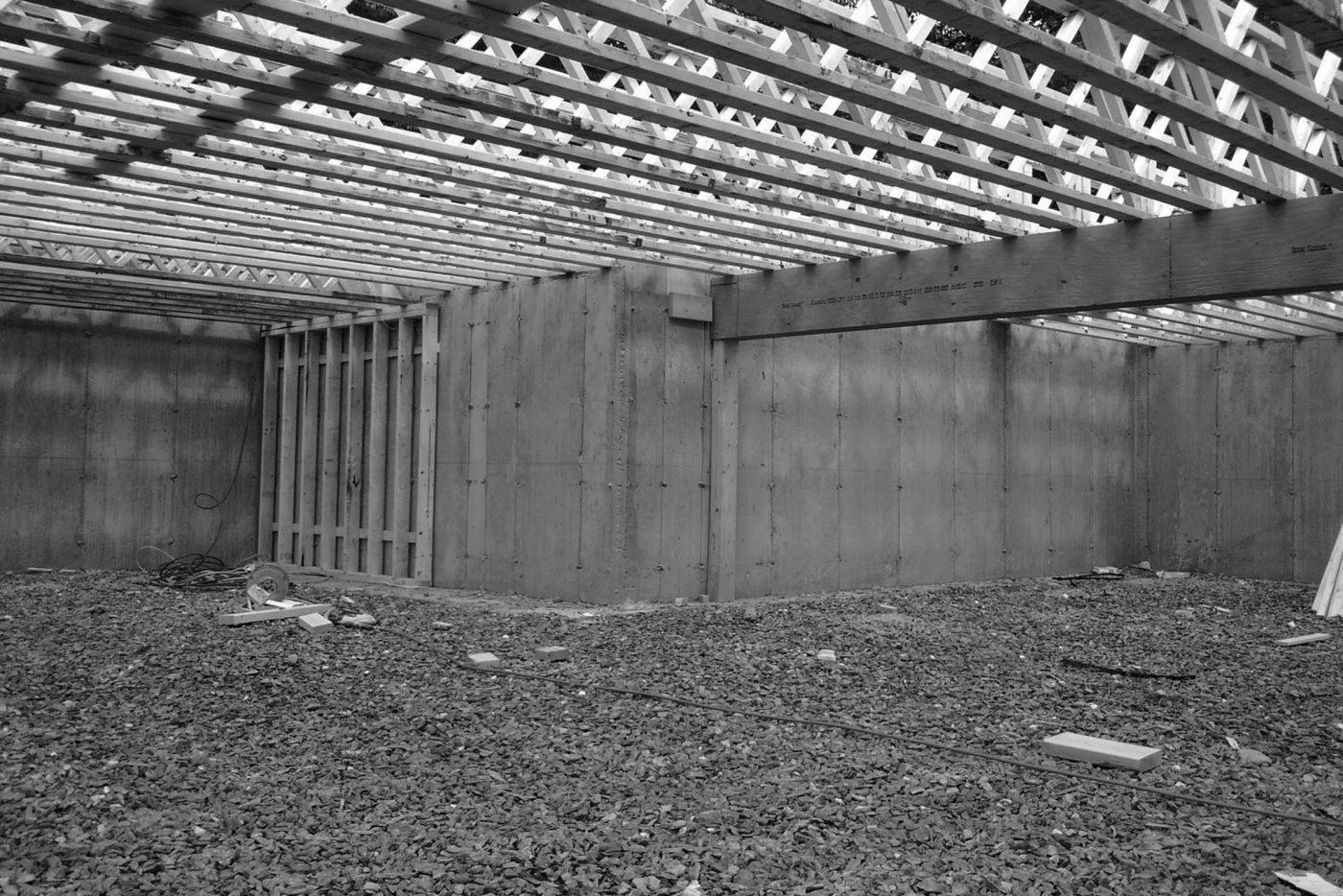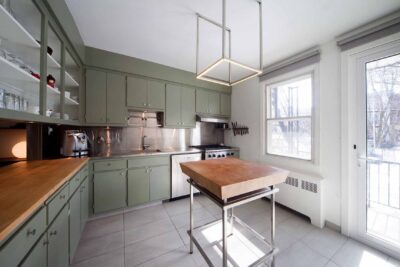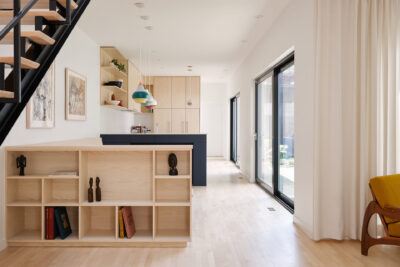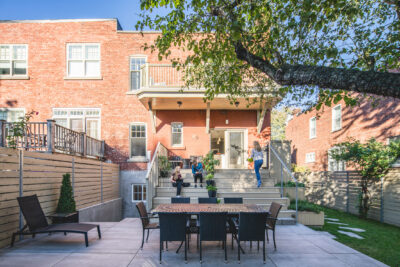Maison au zénith
A new single-family house on one level and on a mountainside is built in Sutton.
In addition to common spaces, two offices and a bedroom, the client wished to integrate into a coherent massing: a 20-foot long indoor pool, a 12-foot high dark room, an adjoining garage and a guest room overlooking the mezzanine. The plan is organized around a double-height central core topped by a skylight that captures southern light at its zenith. The spectacular view to the North can be enjoyed from the living room, above which sits the guest room. A large interior bay window brings in western light, which reflects off the pool water and spills into the dining room. A large, asymmetrical four-sided roof provides for ceiling heights appropriate to each room.
