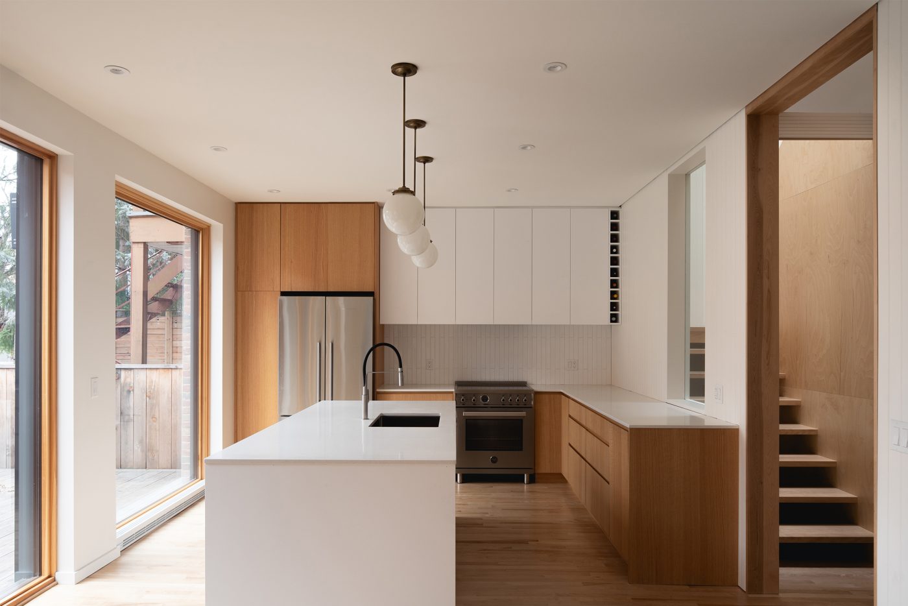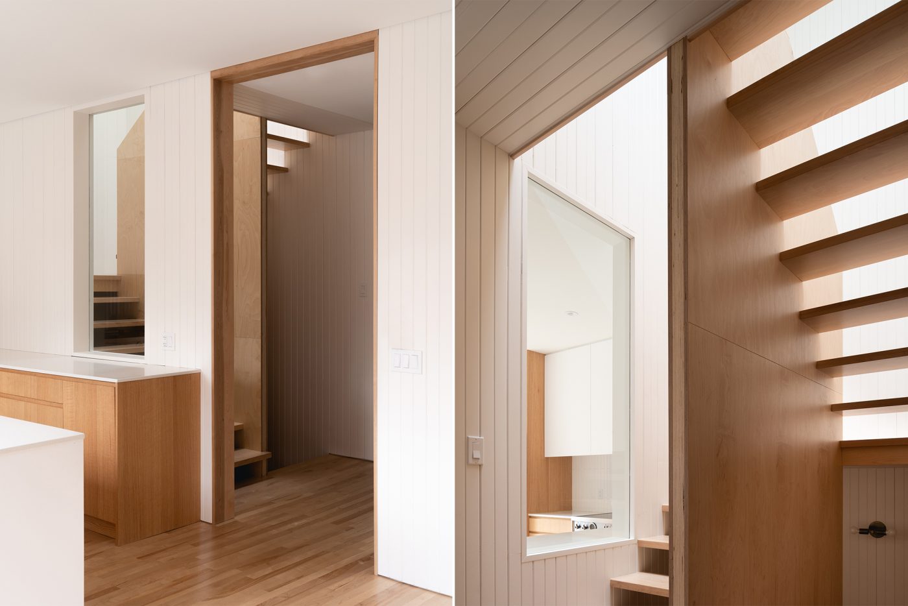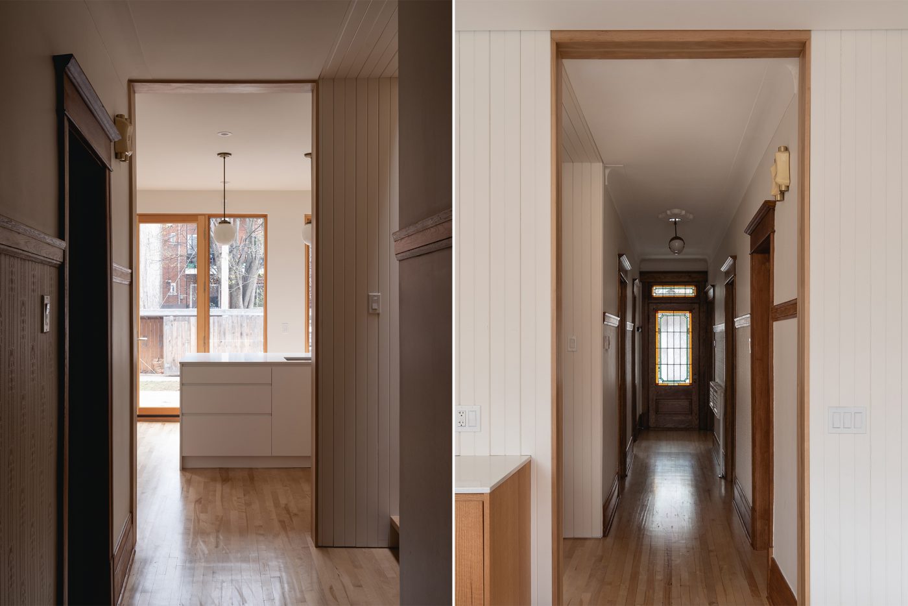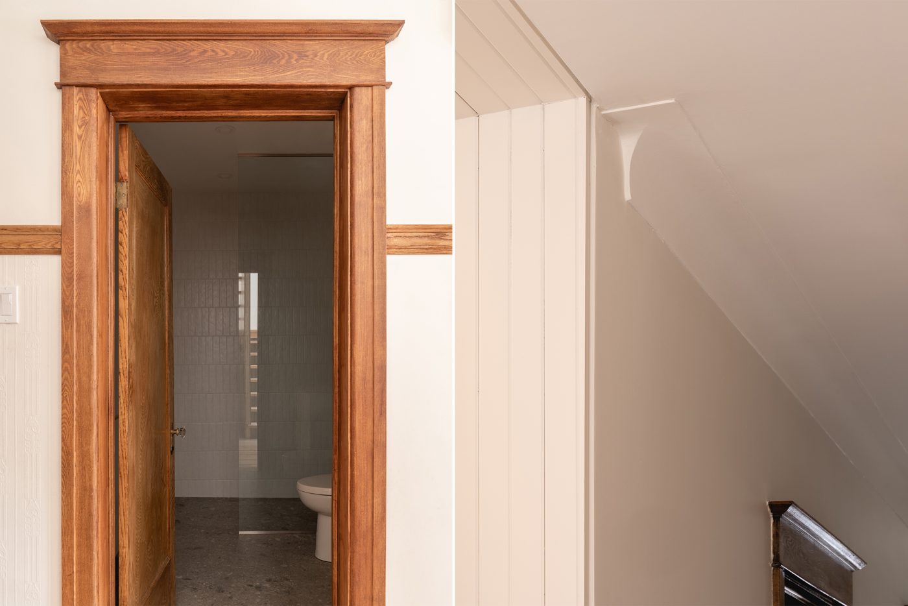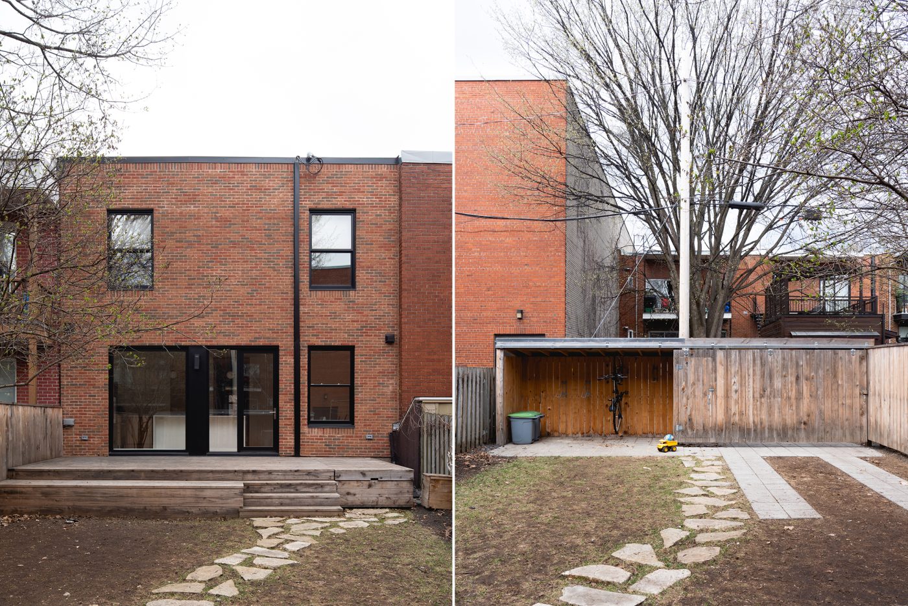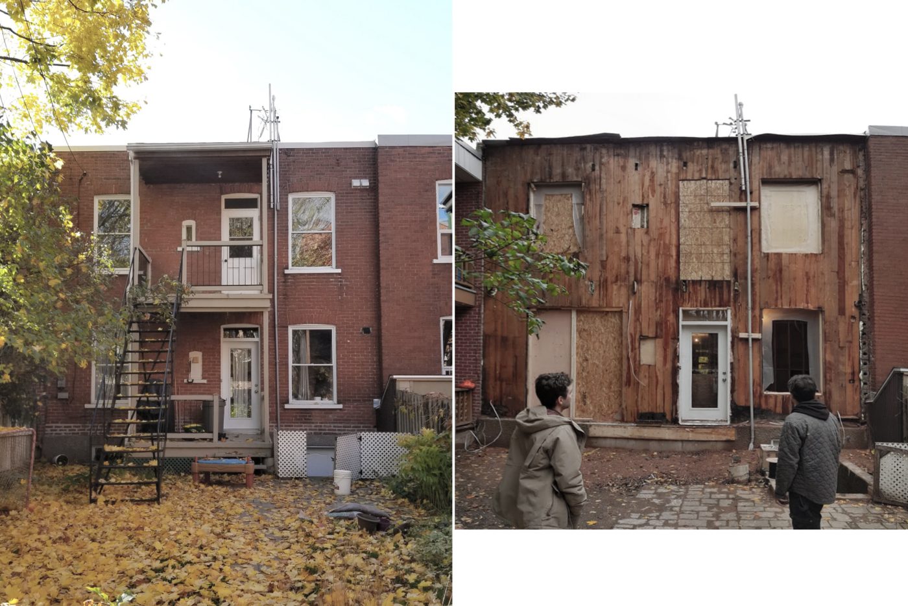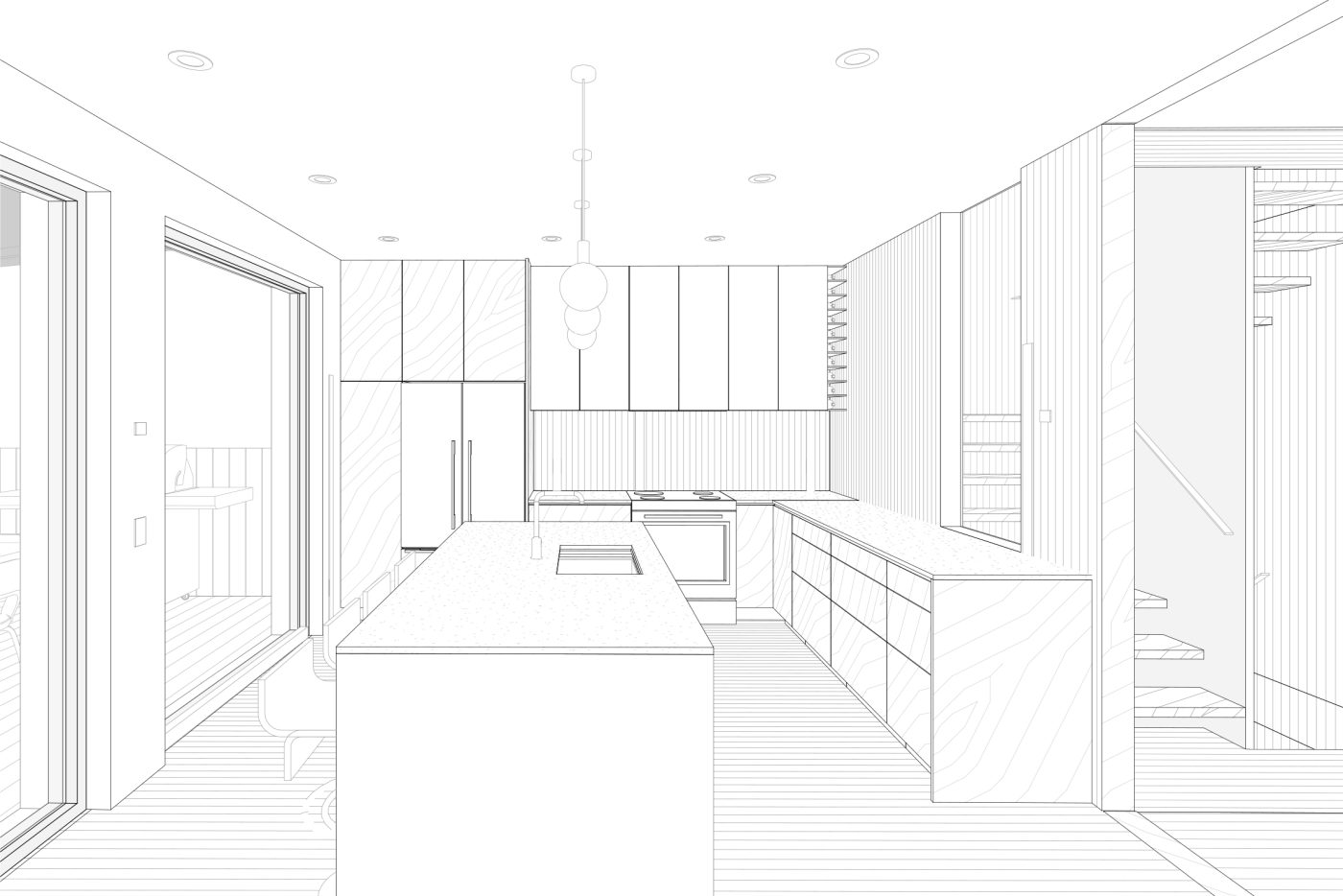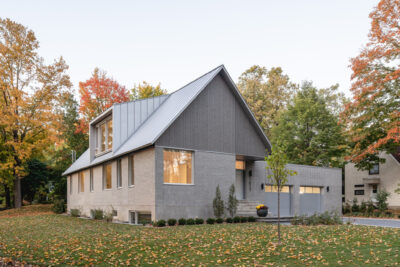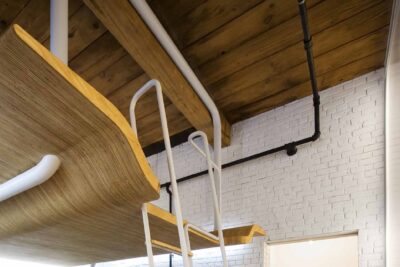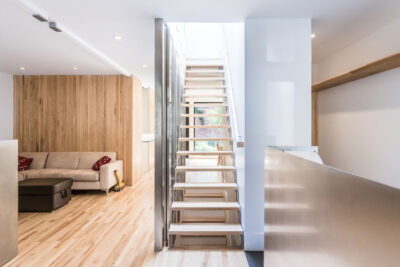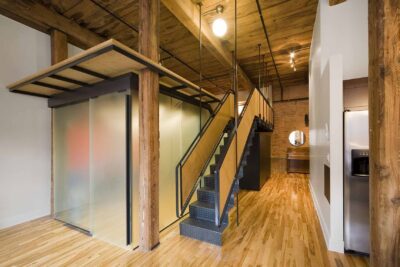Pérenne
A delicate balance between conservation and transformation to suit the needs of a Rosemont family.
This duplex in Old Rosemont had only had three owners since its construction in 1929 ! With children growing up and overseas relatives frequently visiting, the first floor apartment was no longer adequate. How to transform a duplex into a single-family home without distorting this architectural gem of the 1930s ?
To achieve this objective, the architects chose to leave intact most of the existing rooms with their large wooden trims and antique plaster mouldings. At the back, a fine line is traced between the conserved and transformed portions. Articulated by a new white wainscot staircase framing a large skylight, the entire back of the house is bathed in natural light. A new glazed door in the rear façade links the kitchen to its terrace. A large trap door cleverly hidden in the wood surface provides convenient access to the basement. At the back of the yard, the hemlock fence is both bike storage and a large sliding door for parking a car. This beautiful Old Rosemont home is ready for another 100 years of family life !
