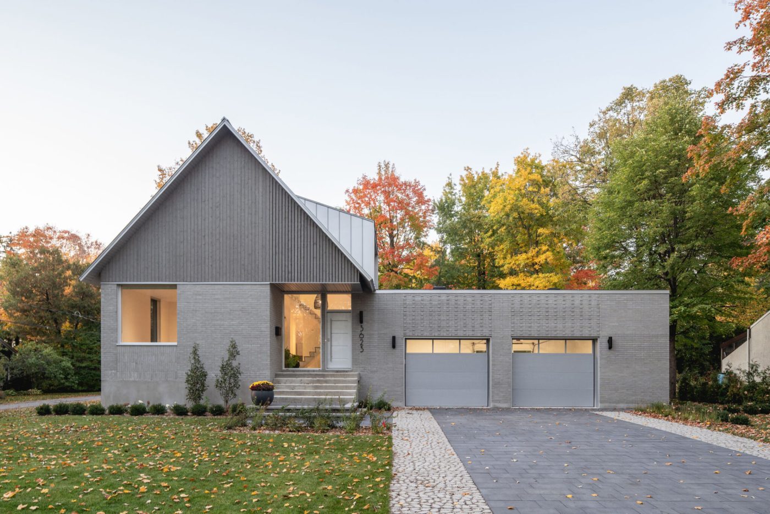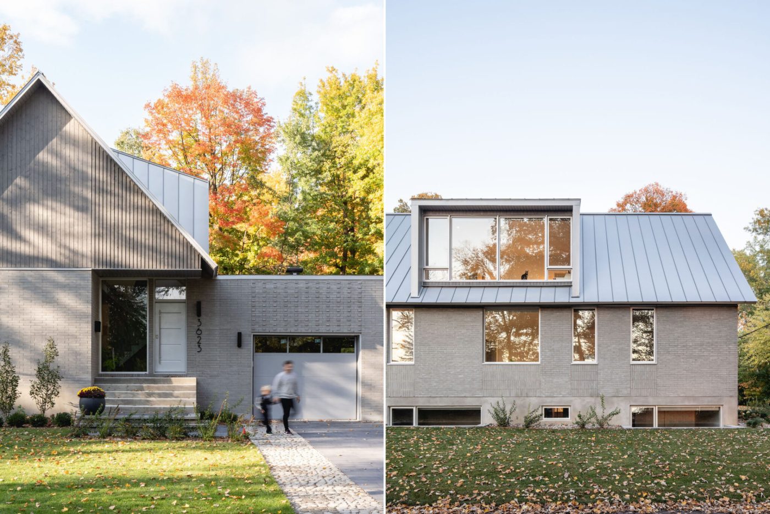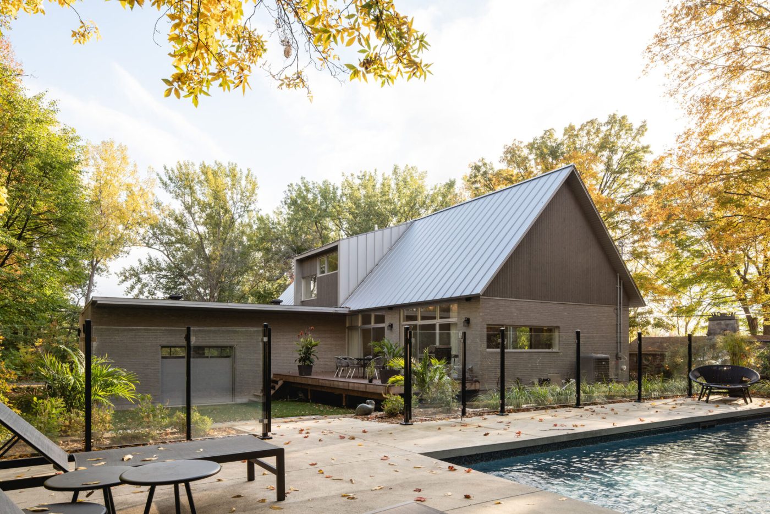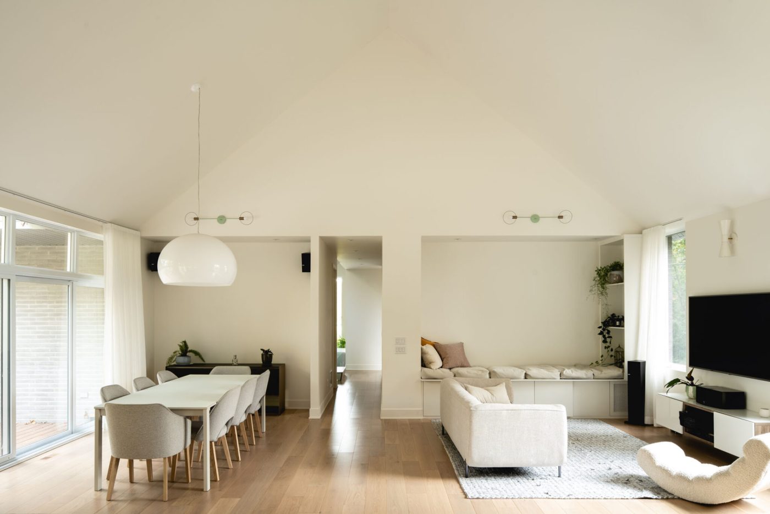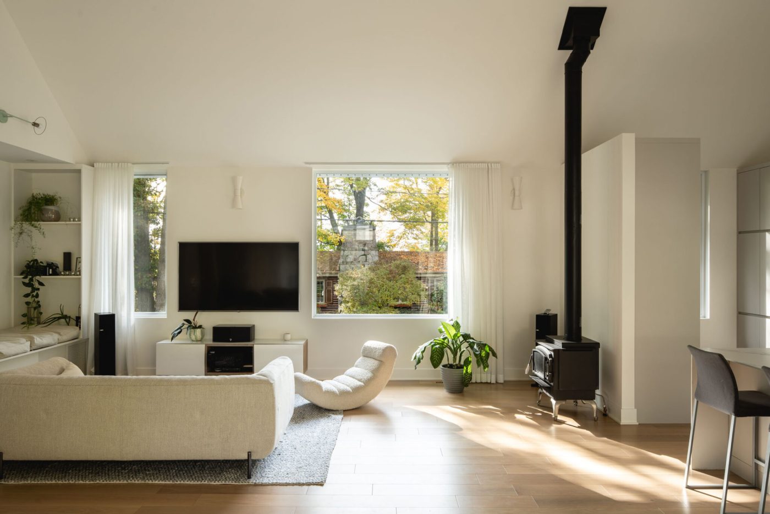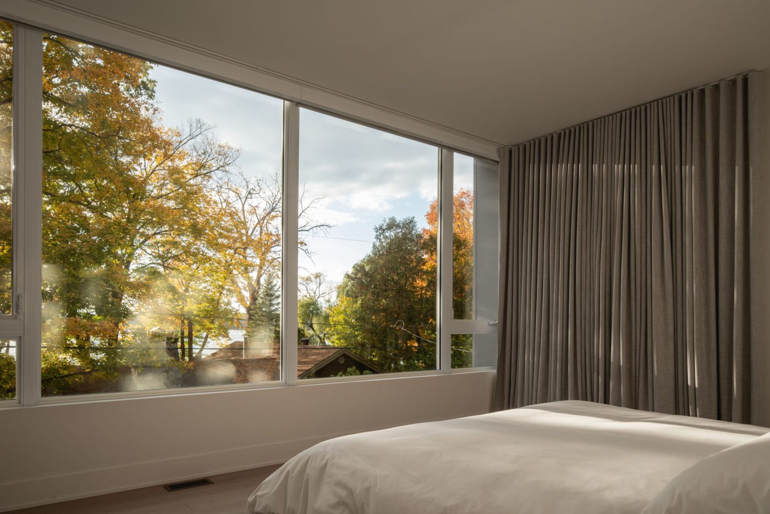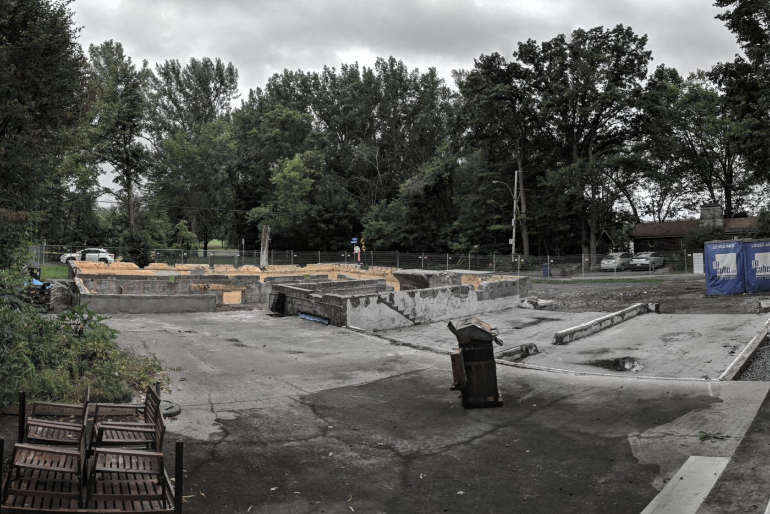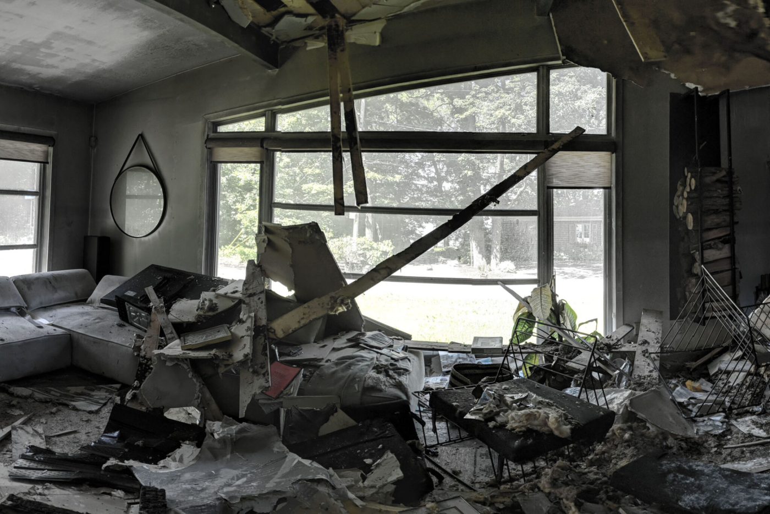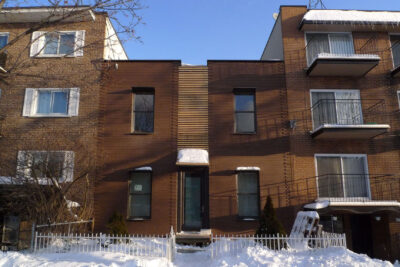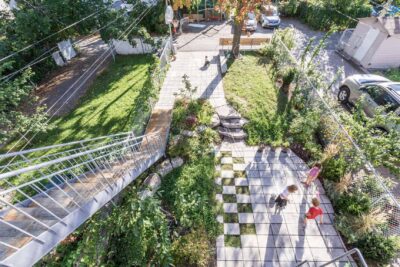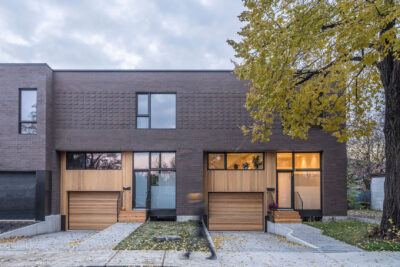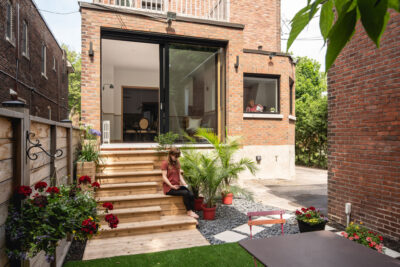Phénix des Mille-Îles
A 1960s bungalow redesigned after a fire at Ferme-Sainte-Thérèse in Laval
The scene is heartbreaking but hopeful. Along with their architect, a young family visits its bungalow, devastated by fire. The objective is to build back… better ! The existing residence’s footprint is preserved to reduce the project’s environmental impact on this picturesque site bordering the Mille-Îles River. Inspired by the neighborhood’s old wooden cottages, the simple two-sloped volume is punctuated by a transverse dormer housing the master bedroom. The living areas on the ground floor are made that much vaster by the cathedral ceiling above. The grey stone masonry with its great metal roof confers a timeless air to the building, contrasting with the changing colors of the lush neighborhood. Reflecting the cycle of seasons, the Phoenix of the Thousand Islands rises from its ashes!

