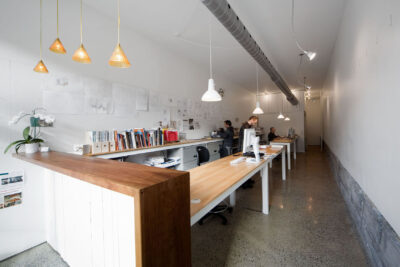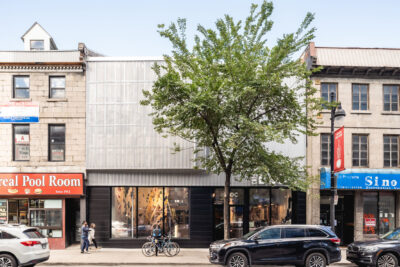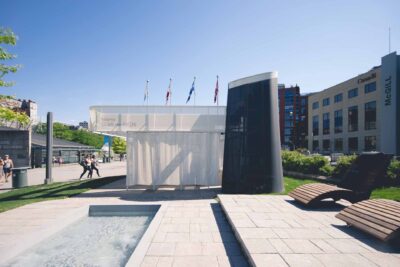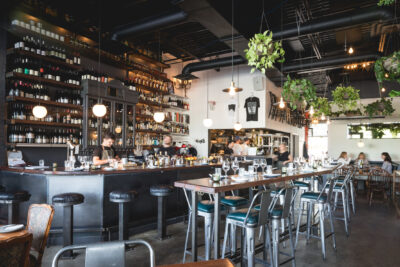Piknic Électronik Montréal
The creators of the iconic Montréal event create a fun, laid-back, open space to call HQ.
How do you make the most of the practicality of an open-concept office without letting background noise become a nuisance? Piknic HQ tackles precisely this dilemma with three strategies to reduce noise at the source: multiple set back areas where people can gather casually, semi-open executive offices and a variety of small closed meeting rooms.
With its services arranged outside the central core, this layout accommodates the largest number of people. Numerous workstations line the windows, offering plenty of natural light and a sweeping view over the Jardin des possibles. Closed meeting rooms and administrative offices are arranged along the outer edges to keep the open area quiet and peaceful.
Co-workers can enjoy a chat over a meal at the long bar-style counter in the lunchroom. A large serving hatch with cabinets, top and bottom, hides all the kitchen tools and implements. Seated comfortably at the counter, the team has an unobstructed view of the open office.
At the heart of the vast space are four semi-open executive offices made from local poplar plywood and translucent polycarbonate for each of the founding partners. These compact, practical micro-offices have an integrated work desk and a small sit-down table in solid maple. A large pane slides open, looking onto the workspace for convenient team collaboration.
Between the four executive offices, a modular system of poufs and bent steel tables with countless configuration options acts as a casual spot for people to gather. This versatile space lends itself well to all sorts of activities, including friendly chit-chat, team meetings, group training, screenings, conferences, cocktail receptions and why not…a piknic between friends!
Architecture
L. McComber – architecture vivanteTeam
David Grenier, Olivier Lord, Philip Staszewski et Laurent McComberConstruction
Construction Mathieu ChampagneYear
2016Publications
- Archello – mars 2017
- Interiores Minimalistas – octobre 2016
- office ET culture – octobre 2016
- e-architect – septembre 2016
- Journal du Design – septembre 2016



