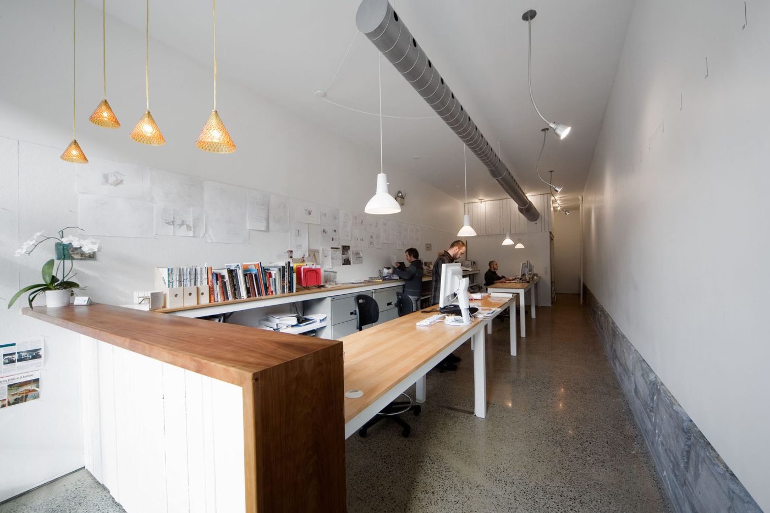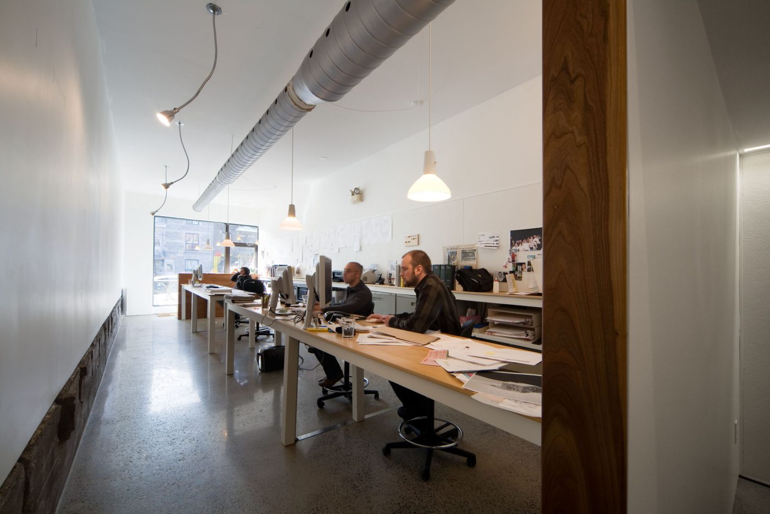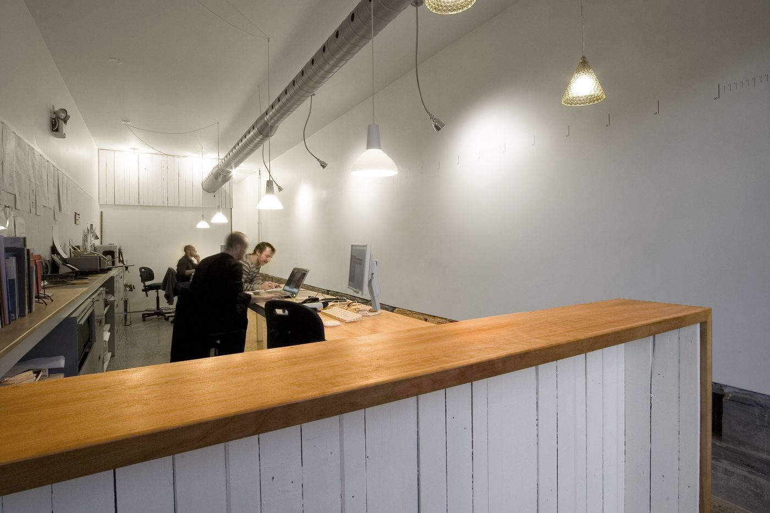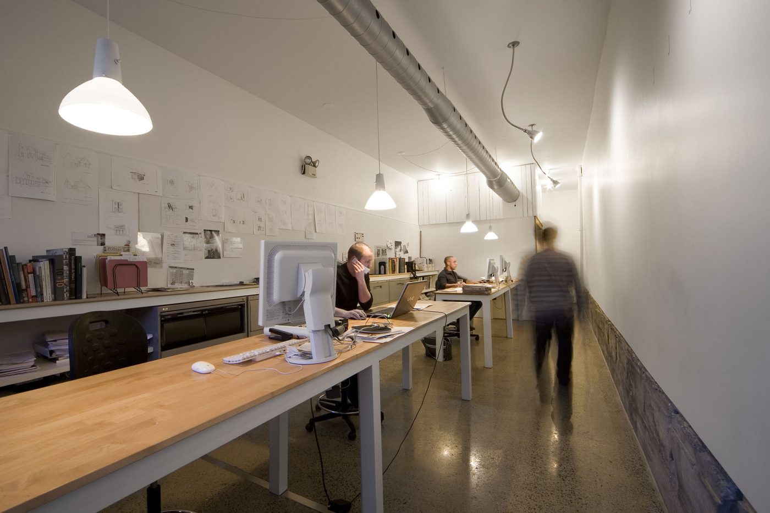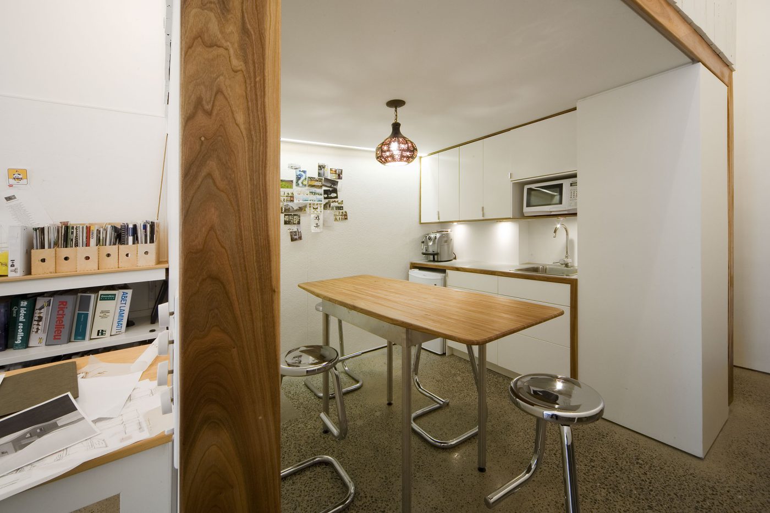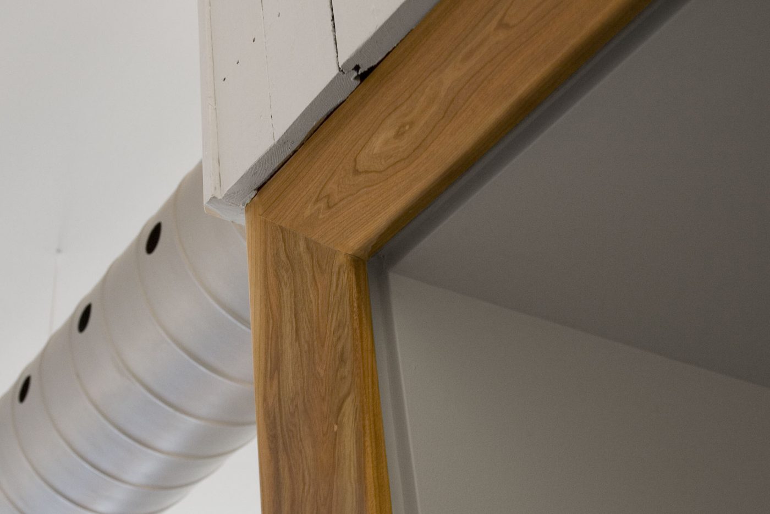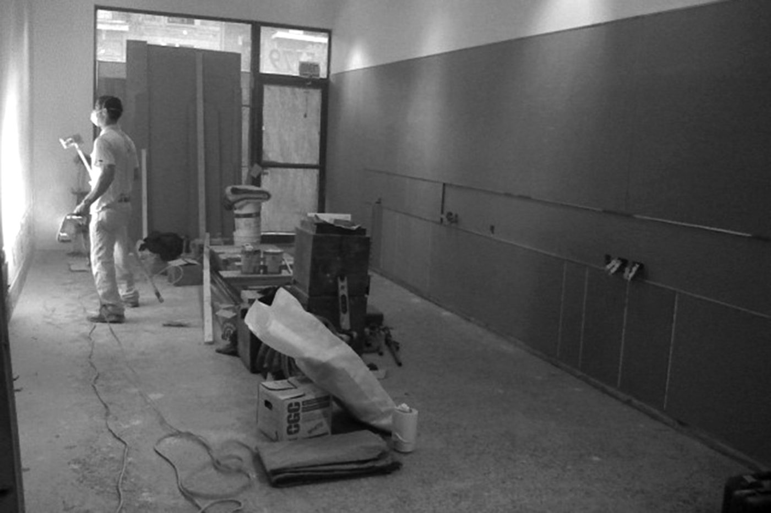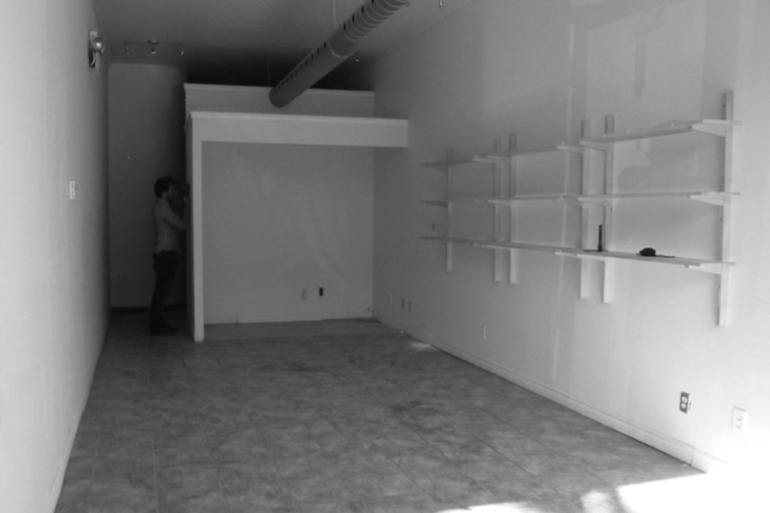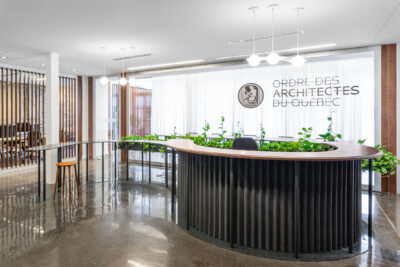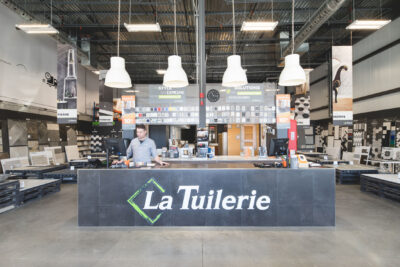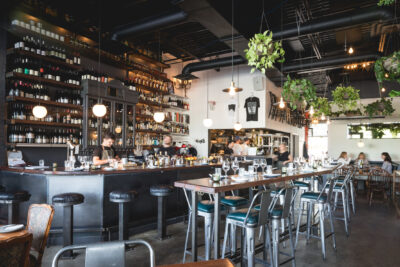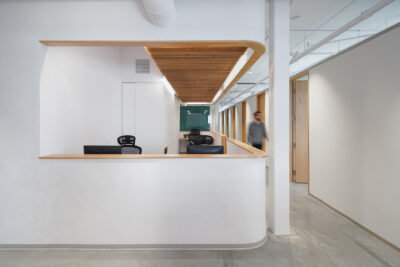Les ateliers
Les ateliers L. McComber transforms a caterer’s premises into an architecture workshop at 5179 Saint-Denis Street.
Four working stations are located on two long and massive maple tables made of refurbished wood, amplifying the perception of depth in this narrow room (11’ x 50’). On the window side, the cherry wood reception desk closes the working space, shielding it from the outside view. A box made of gypsum and refurbished planks houses the conference room and kitchen, and blocks off the view of the back alley. The polished surface of the floor allows the ceiling fixtures to light with warmth the working space.
