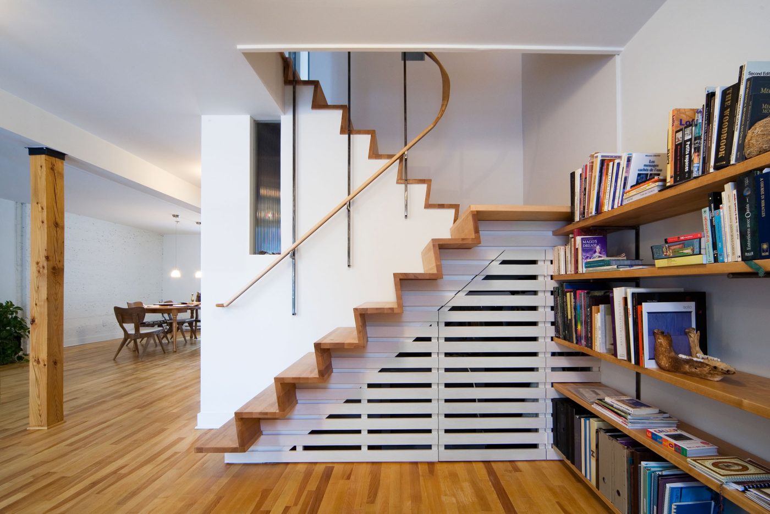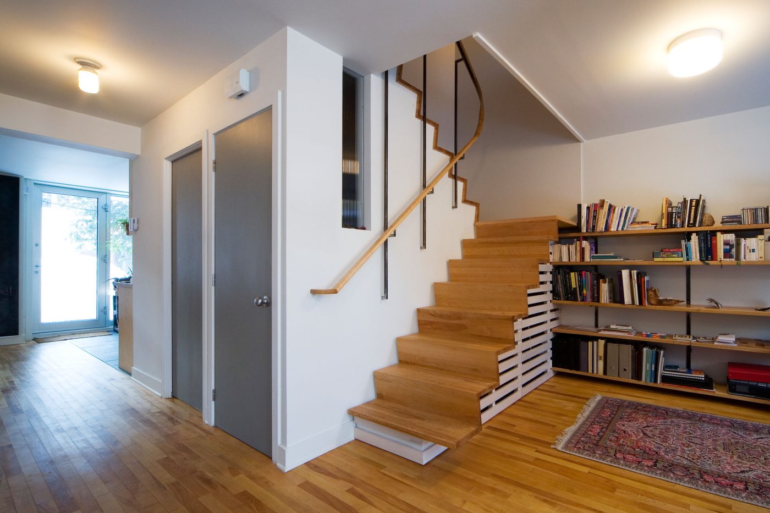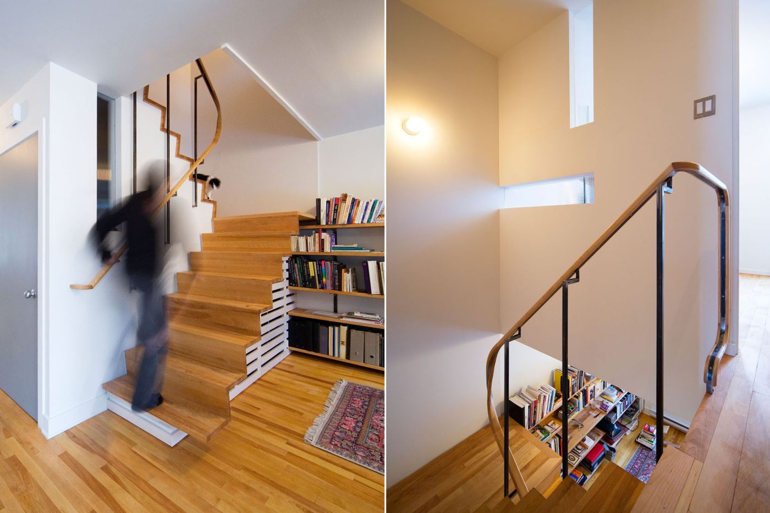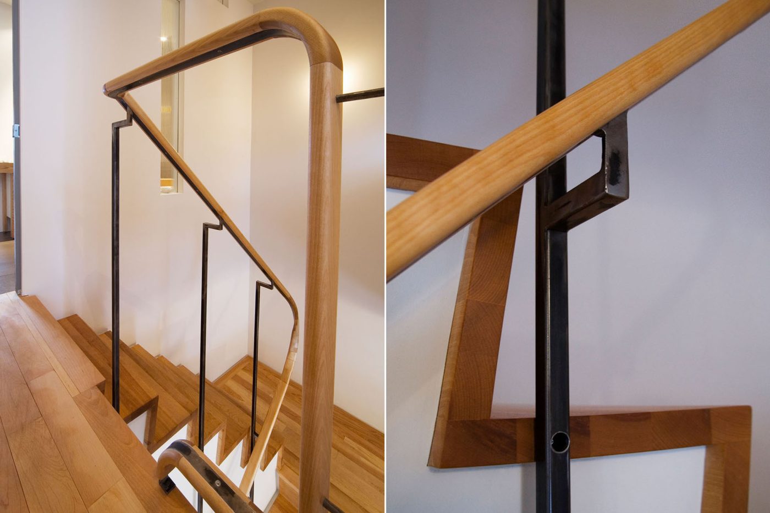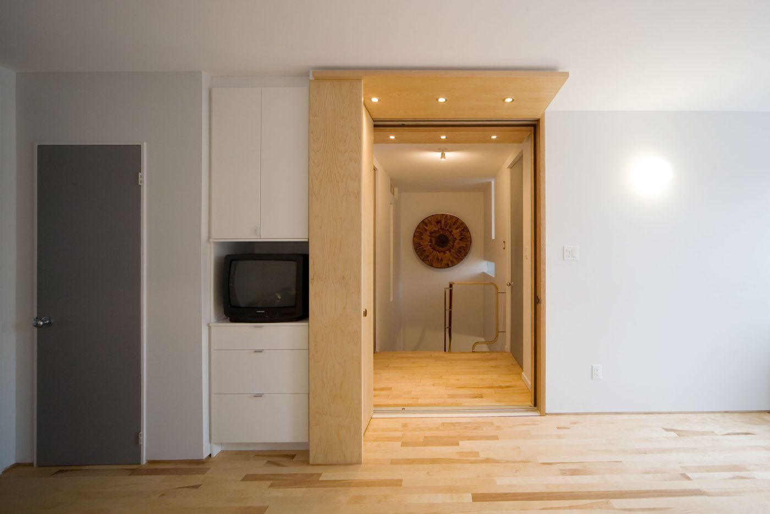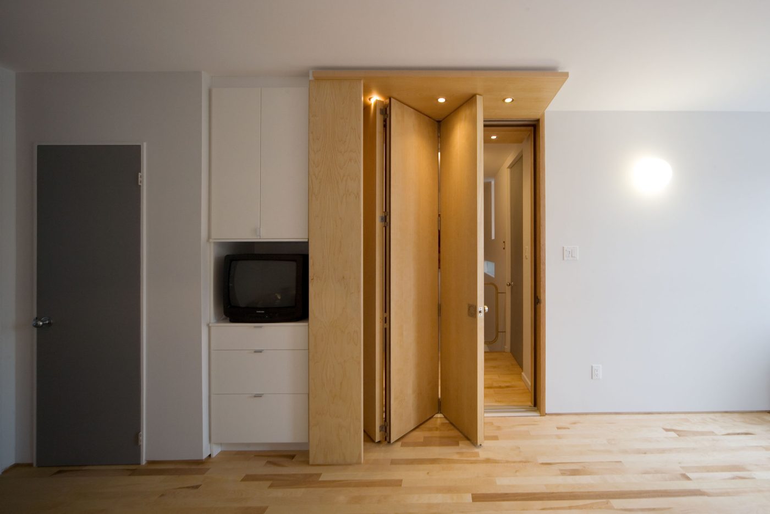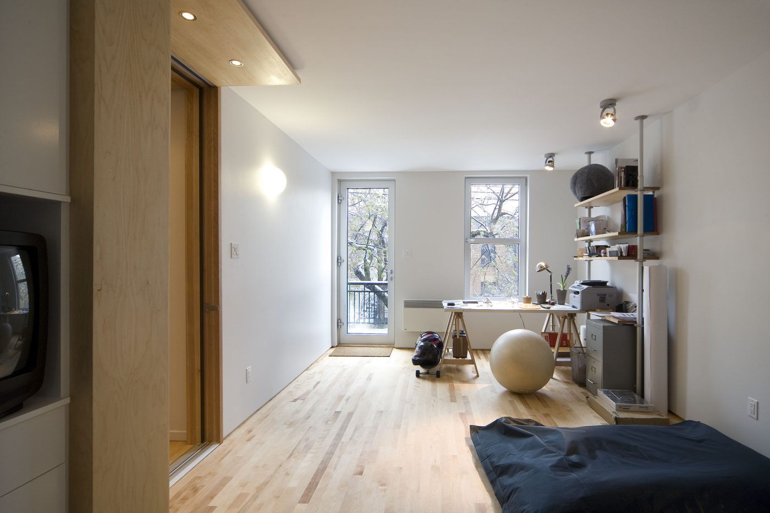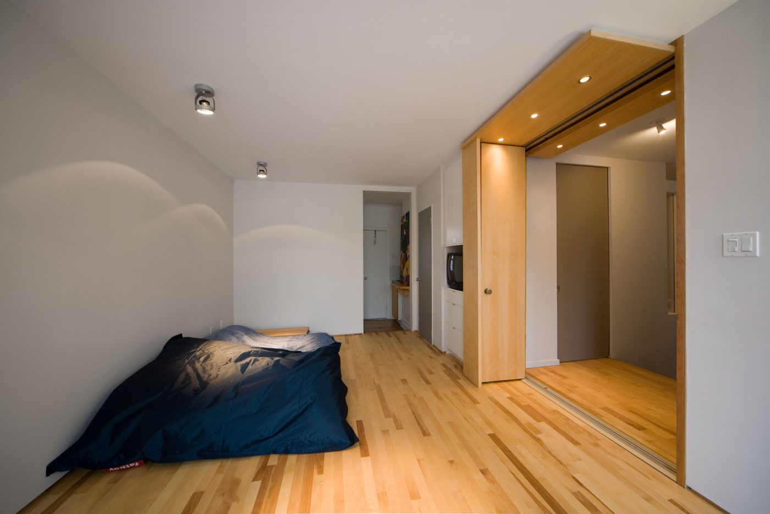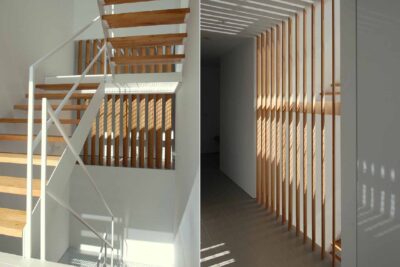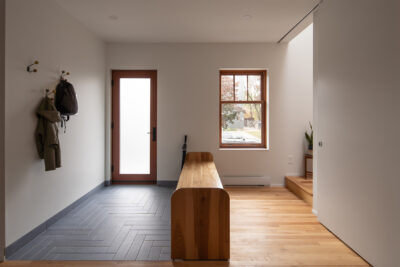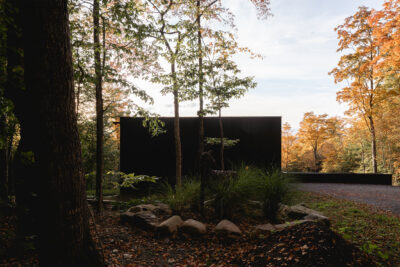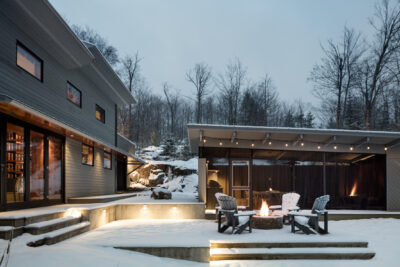La rotule
Two floors of an old triplex are linked by a new staircase in Little Italy in Montreal.
Decompartmentalizing this apartment in Little Italy brought in more daylight. The wall separating the two dwellings is fully opened onto the staircase, with a small folding door made of solid birch recessed into the wall folding door. Above the door, a dropped wood ceiling houses six small built-in halogen lamps highlighting this central architectural element between the two apartments: the rotula.
