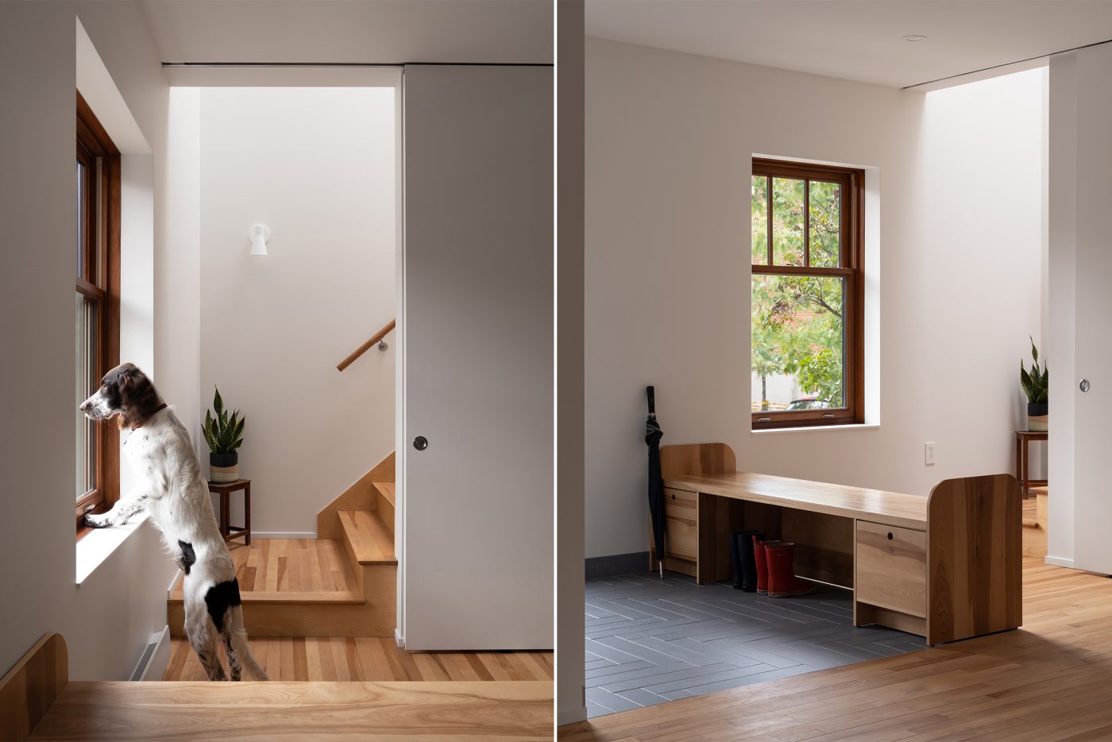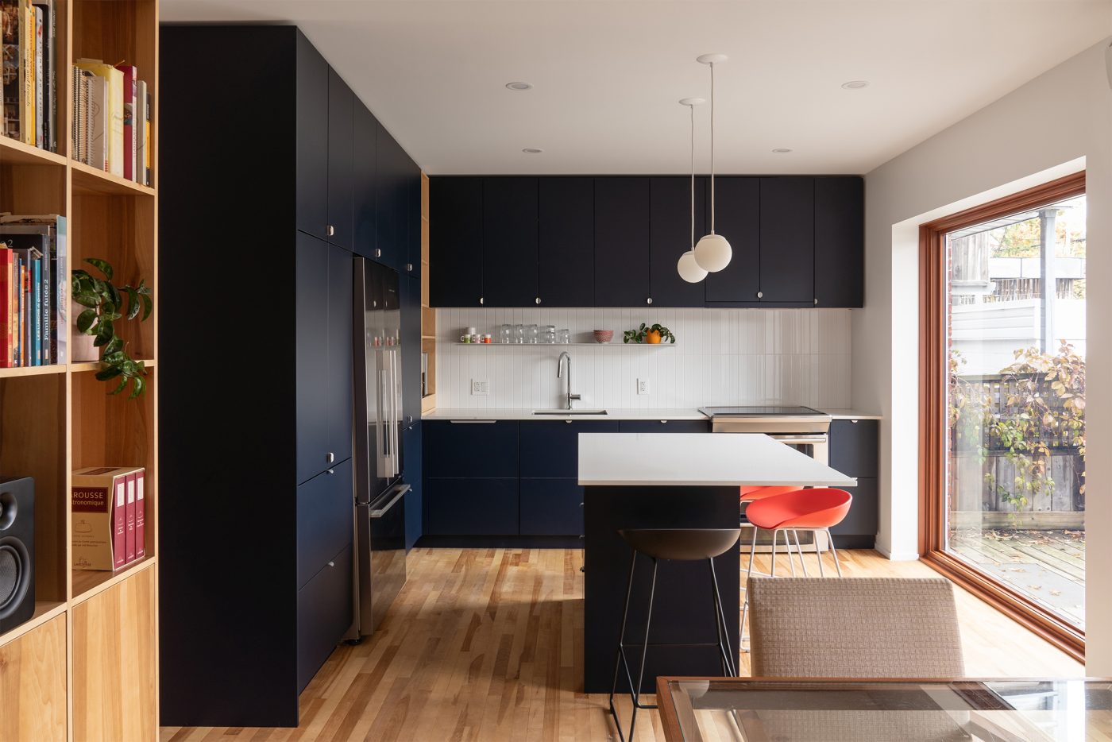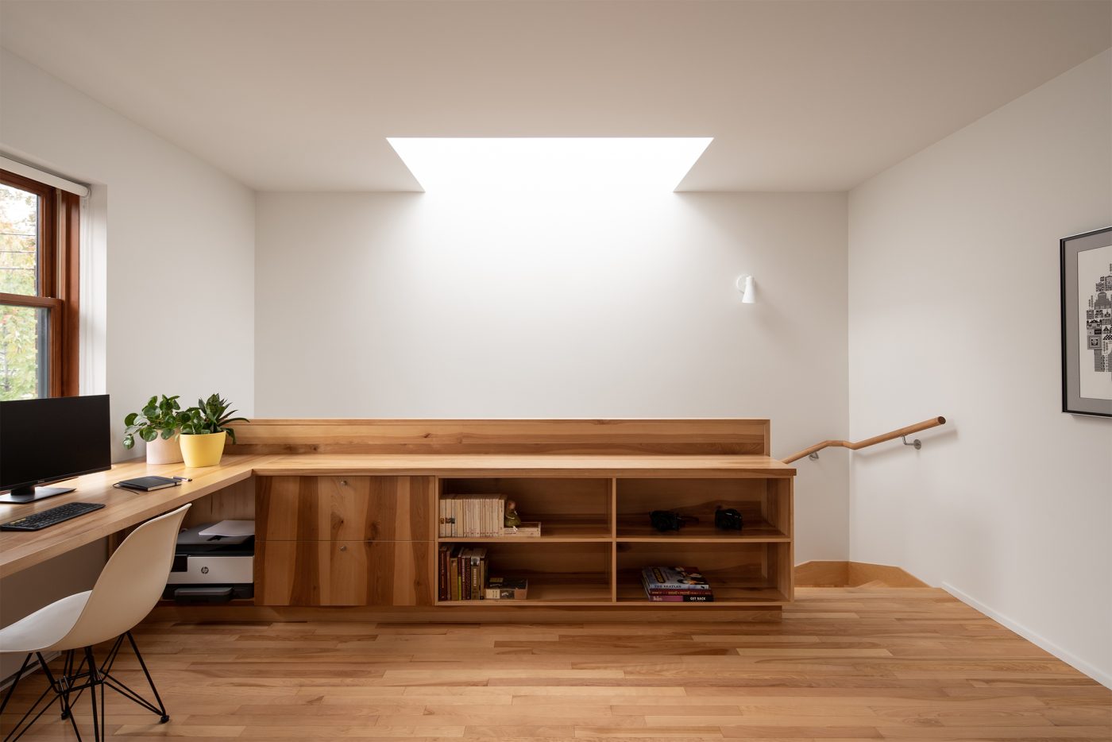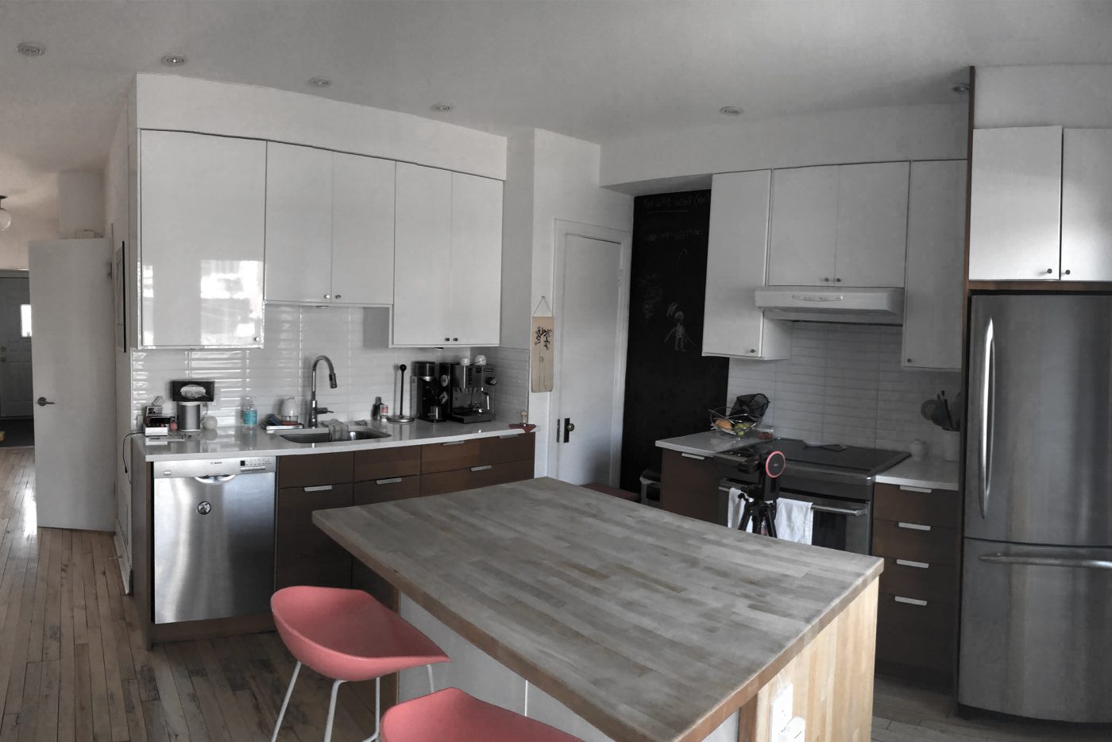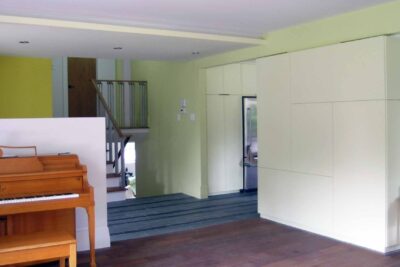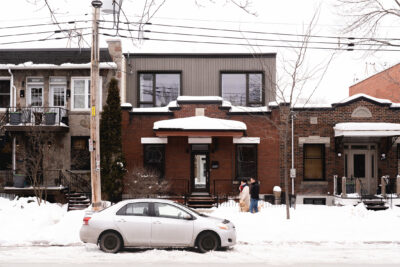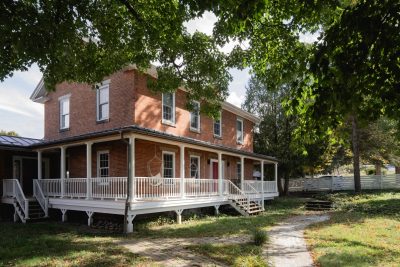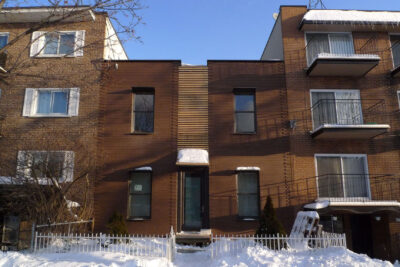Dessein de famille
A young Rosemont family implements its plan to convert their duplex into a single-family home
With its growing needs, this Rosemont family was eager to make a dream of inhabiting its duplex’s second floor become reality. In the midst of a pandemic and with galloping inflation, how could they undertake this major renovation without breaking the bank? By entrusting her project to the architects L. McComber, they decided to take on this great adventure step by step, starting with the plans.
The ground floor was partially redesigned to create a fluid interior circulation between the two levels. The existing staircase was retained, and now closes with a large sliding door that can take two positions: the first one limits the noise between the living area on the ground floor and the open office on the second floor, and the second one between the same living area and the family room in the basement. The entrance, welcoming and bright, is structured by a storage cabinet cleverly hidden in a wooden bench that delineates a shoe-free zone. The kitchen is expanded in place by opening up the dining room wall. A large bookcase provides openings for light to pass between the living room and the dining room. The reorganized second floor features three bedrooms and an office open to the staircase. A second en suite bathroom is added to serve the master bedroom. The street facade is preserved and the facade in the alley is restored with a new balcony featuring a galvanized steel railing. This project demonstrates that a creative approach to architecture can optimize both resources and available space for a city family whose needs are constantly changing.
