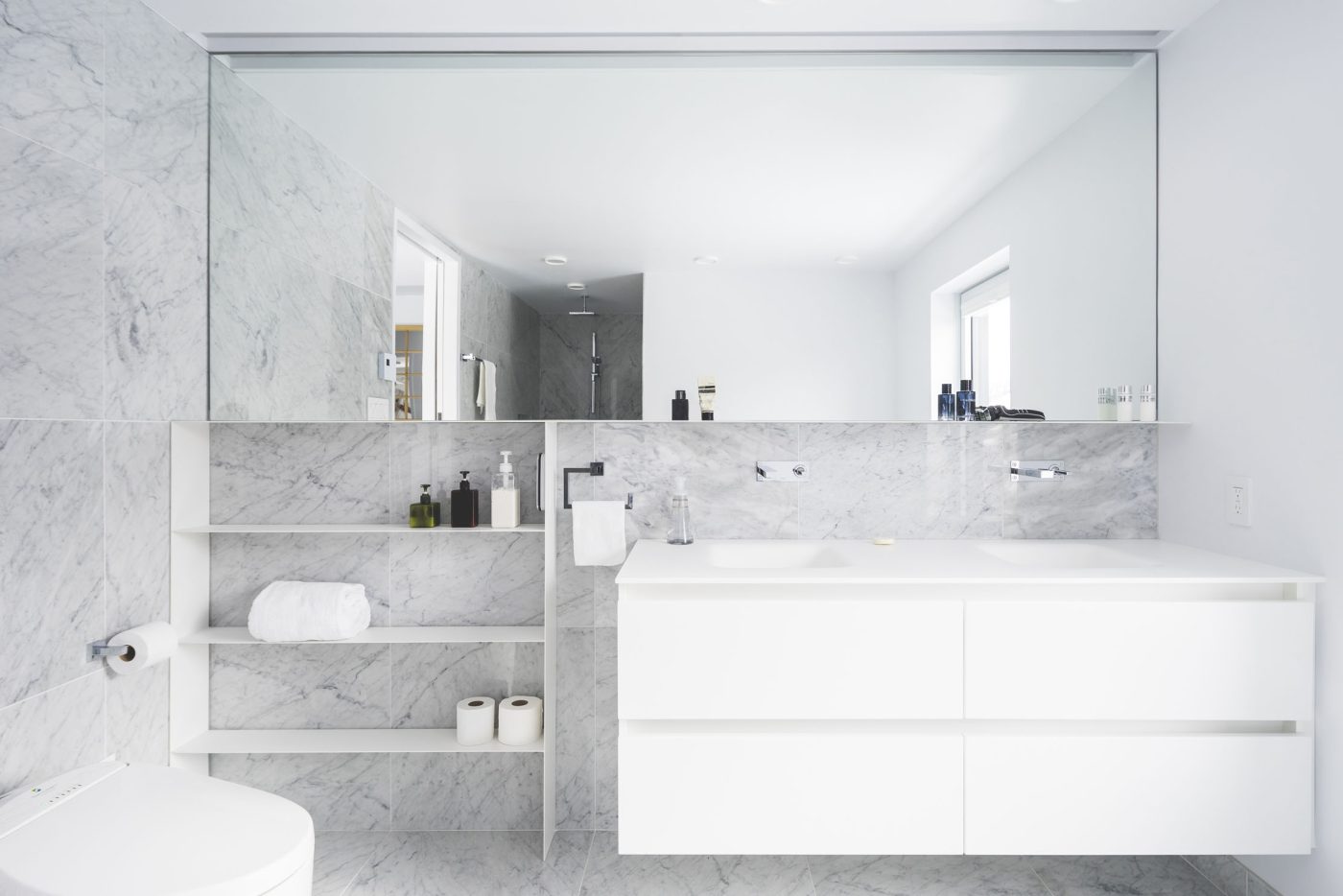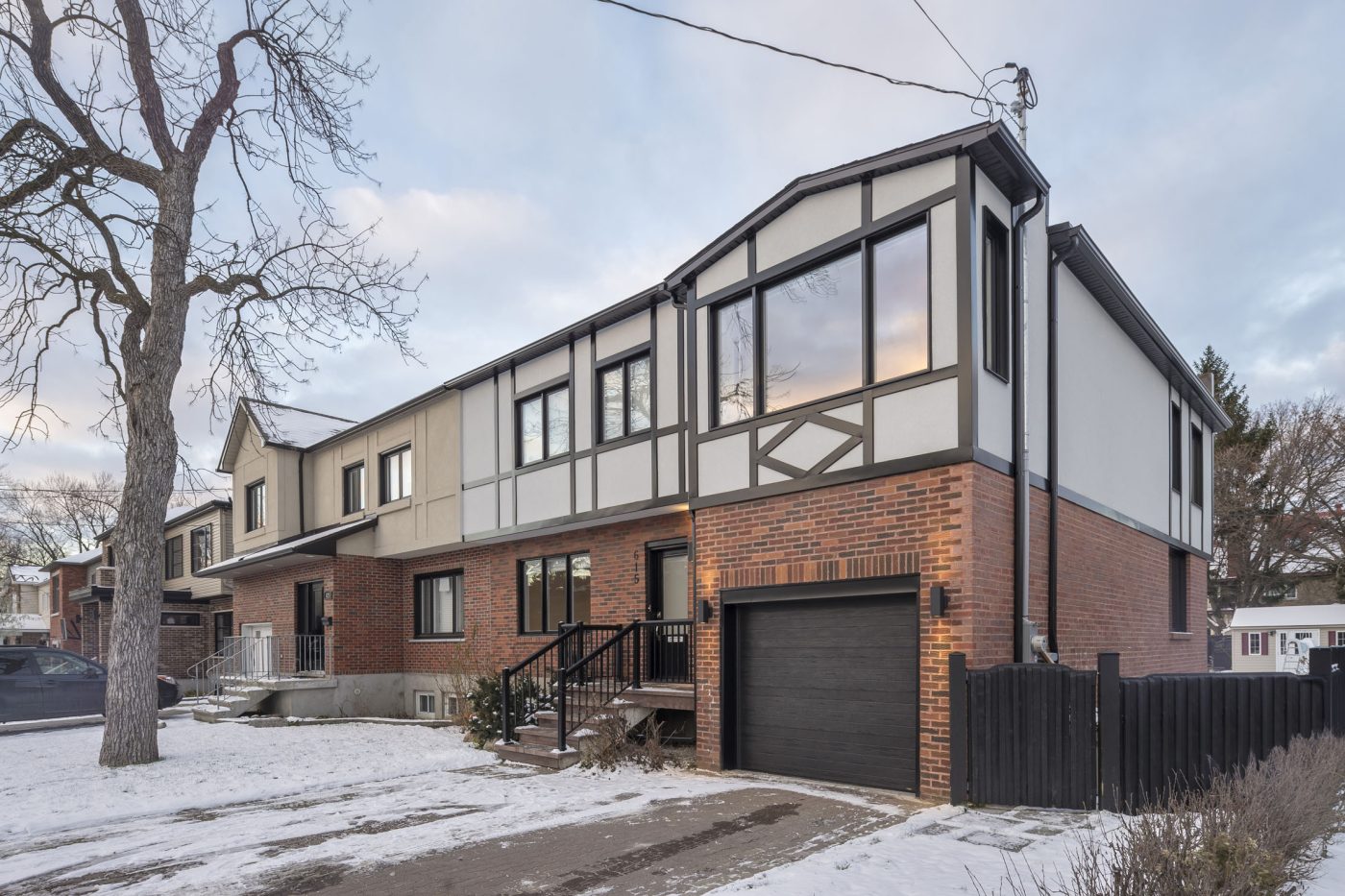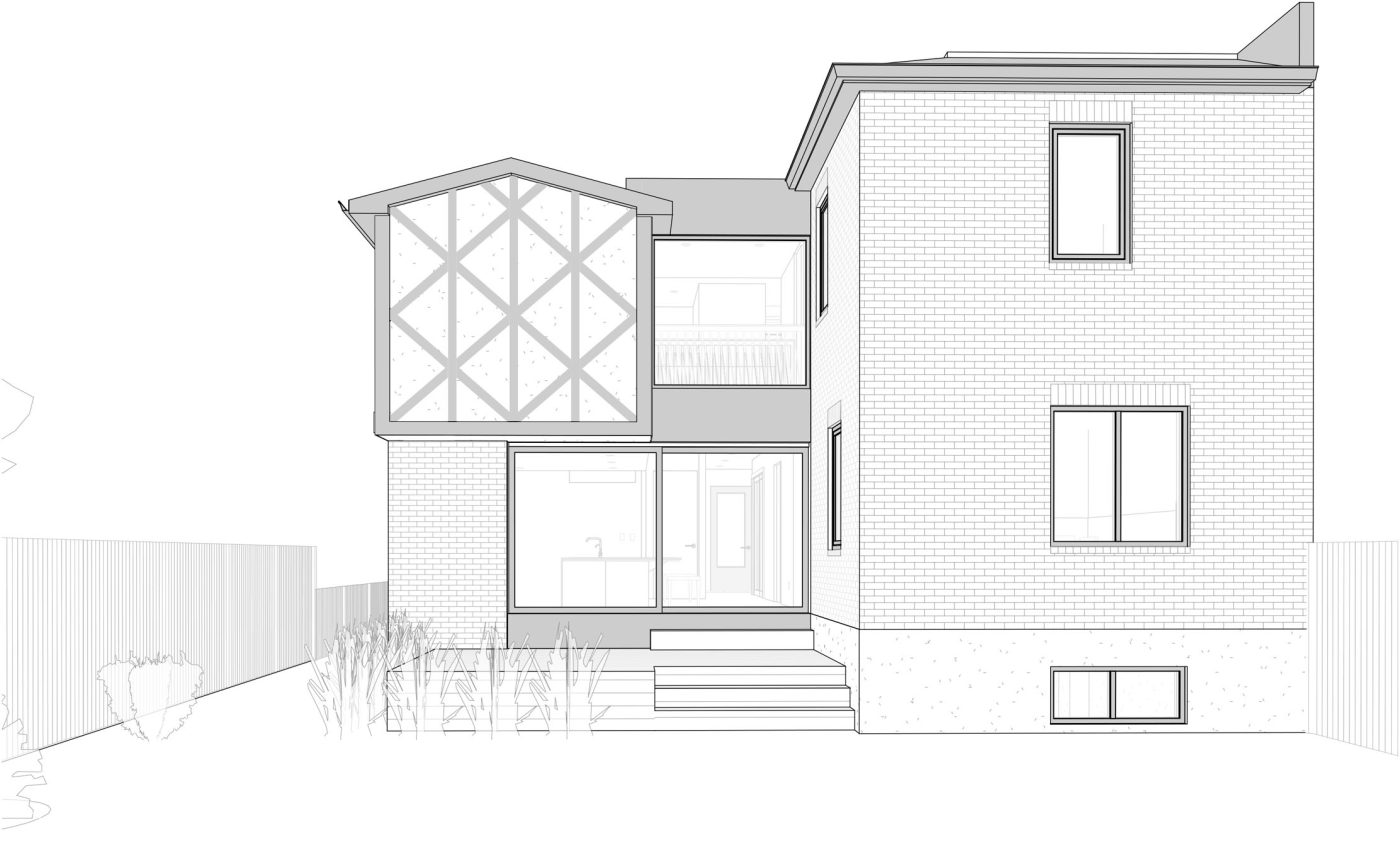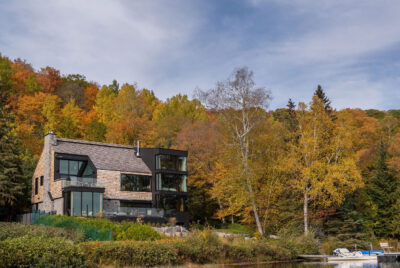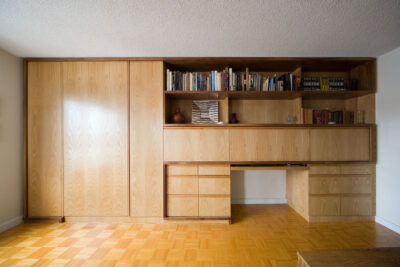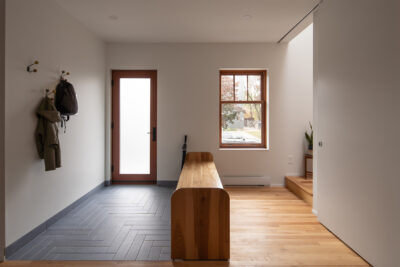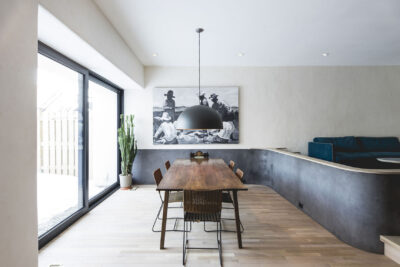La Cardinale
Bringing a breath of freshness into a semi-detached Tudor in Ville-Saint-Laurent.
Extended with multiple annexes, the back of this semi-detached house from the 1950s had only one opaque door and four small windows. Built without a foundation and worn by time, these annexes were keeping the abundant natural light outside from coming inside into the kitchen.
The extension copies the Tudor style of the existing house by continuing the portion that encompasses the garage towards the back. Striking a contrast with the light grey walls, black half-timbers frame the windows and multiply in the back in a triangular gable pattern. The red clay brick wraps around the ground floor to the back. The different spaces are abstractly set off by black sheet metal punctuated by abundant windows.
Inside, the living spaces are open-plan. Fitted with a frosted glass panel, the staircase funnels light in from the upstairs all the way to the entrance. Installed in the extension, the kitchen island reveals a change in level that offers a standing or seated work surface. Above, a narrow walkway connects the master bedroom to its bathroom, providing a spectacular top view into the yard or living room below.
The floors and cabinetwork pick up from the stained red oak panelling of the walls in the dining room. Countertops and bathroom finishes in black and white marble complete the warm yet decidedly contemporary palette—bringing a breath of freshness to Cardinal Street!
Click here to read the full text.
Architecture
L. McComber – architecture vivanteTeam
Philip Staszewski, David Grenier, Olivier Lord, Emmanuelle Lauzier et Laurent McComberConstruction
Construction Yannick RobertYear
2016Publications
- Dezeen – avril 2017
- Architizer – avril 2017
- Domus – avril 2017
- Archello – avril 2017
- Journal du Design – avril 2017
- e-architect – avril 2017
- C'est beau – avril 2017
- Joli Joli Design – avril 2017
- Éco-habitation – janvier 2018








