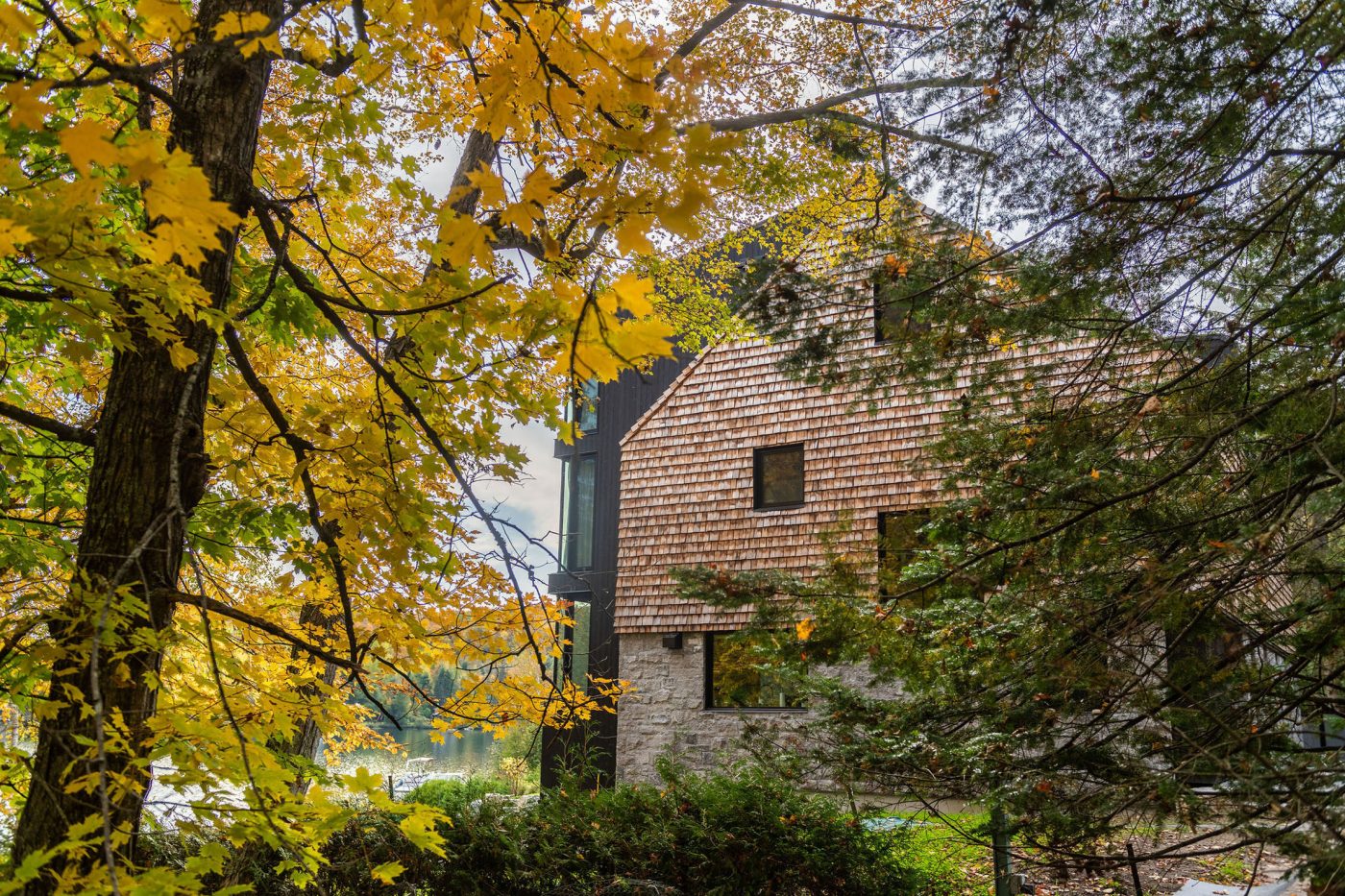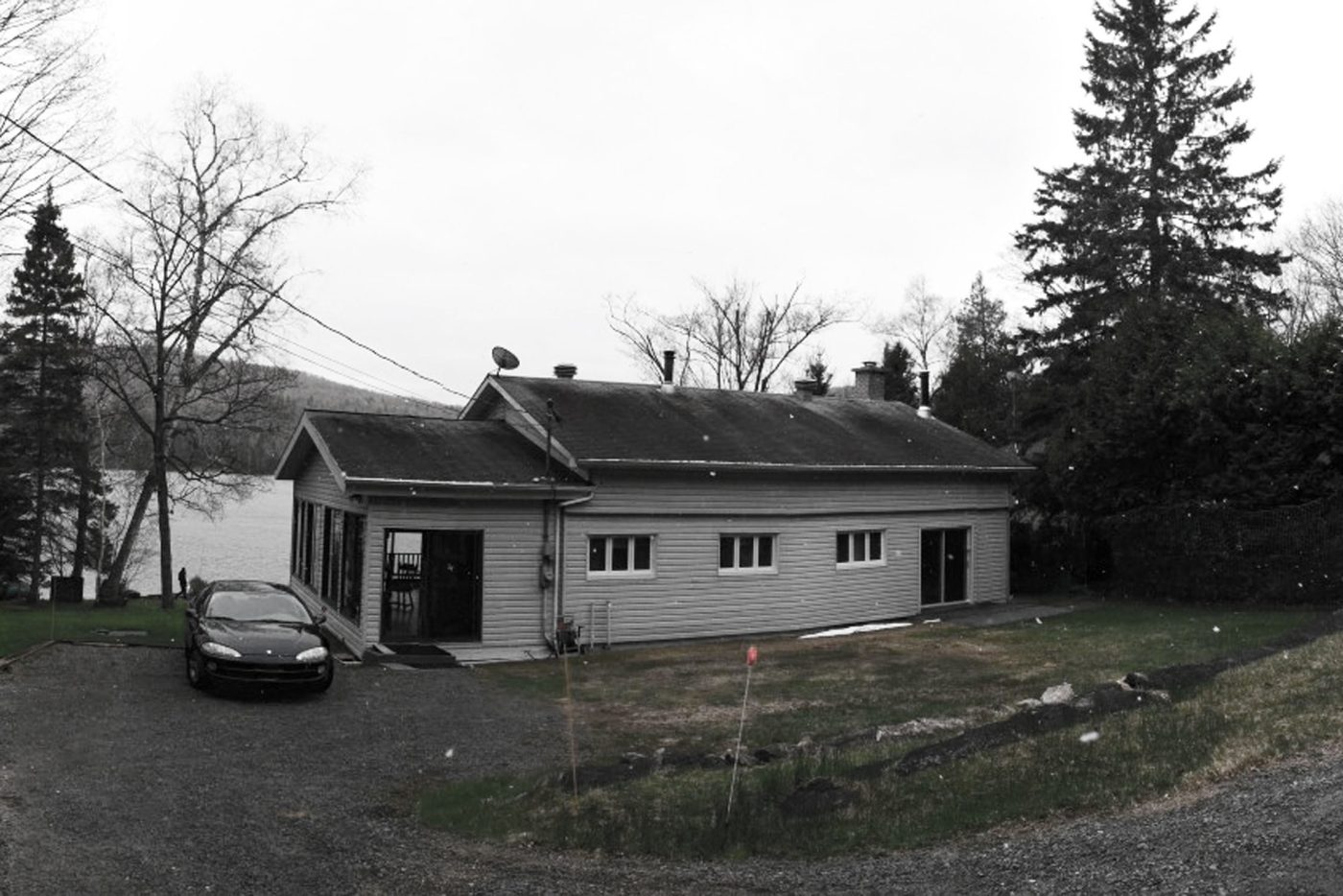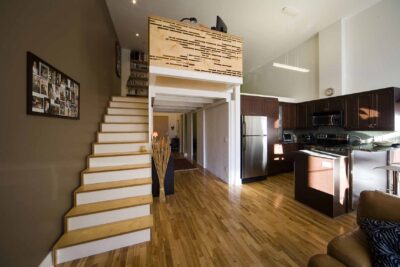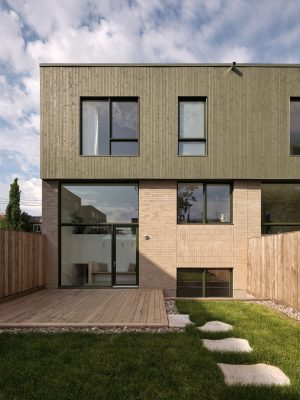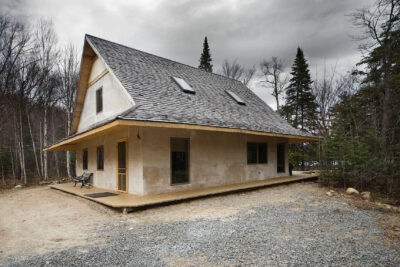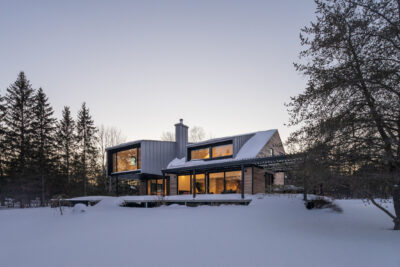Chalet-Chalet
A family builds a new intergenerational chalet above their ancestral Mont-Tremblant cabin dating back to the 1940s.
When everyone was going up north, the family lived in tight quarters in this modest, self-built cottage nearly 60 years ago on a beautiful lakefront property. To preserve the family’s heritage but also to limit the building’s footprint, the architects decided to support the expansion with a new post-and-beam frame over the original structure. The restored old cabin accommodates a part of the family in this new intergenerational residence, which now includes a second upstairs cabin with a mezzanine suite and a large shared basement.
The gabled design is characterized by a large dormer window on one side and an upper level terrace on the other to enjoy scenic views of the woods and lake. The very large windows flood the red pine and Douglas fir interiors with warm and inviting natural light. The thick walls offer superior insulation with the bottom part finished in limestone and upper in cedar shingles. The volume composes an almost monumental architecture, softened by the use of natural materials in harmony with the vegetation. The family is now ready to resume its traditional festivities for many generations to come !


