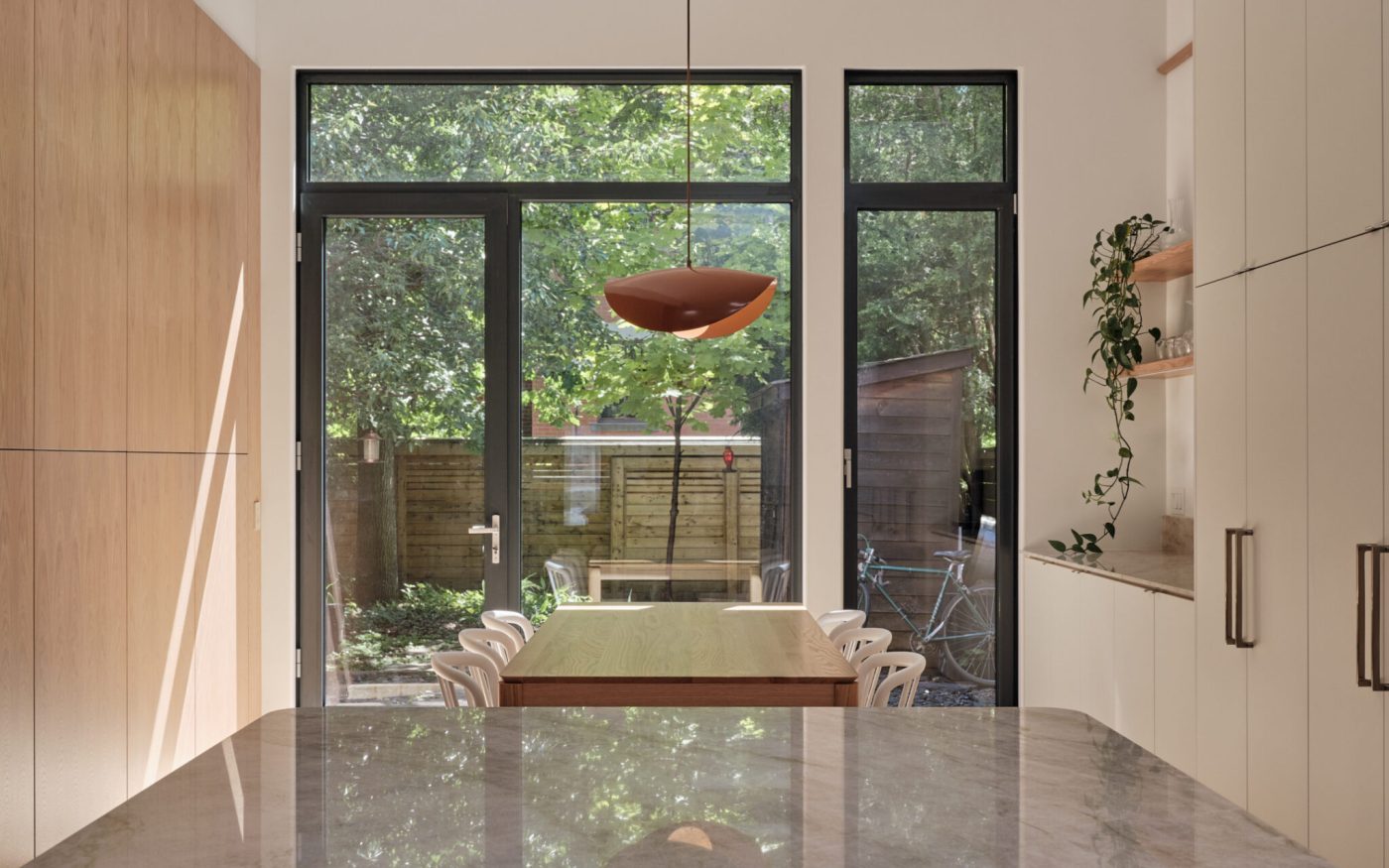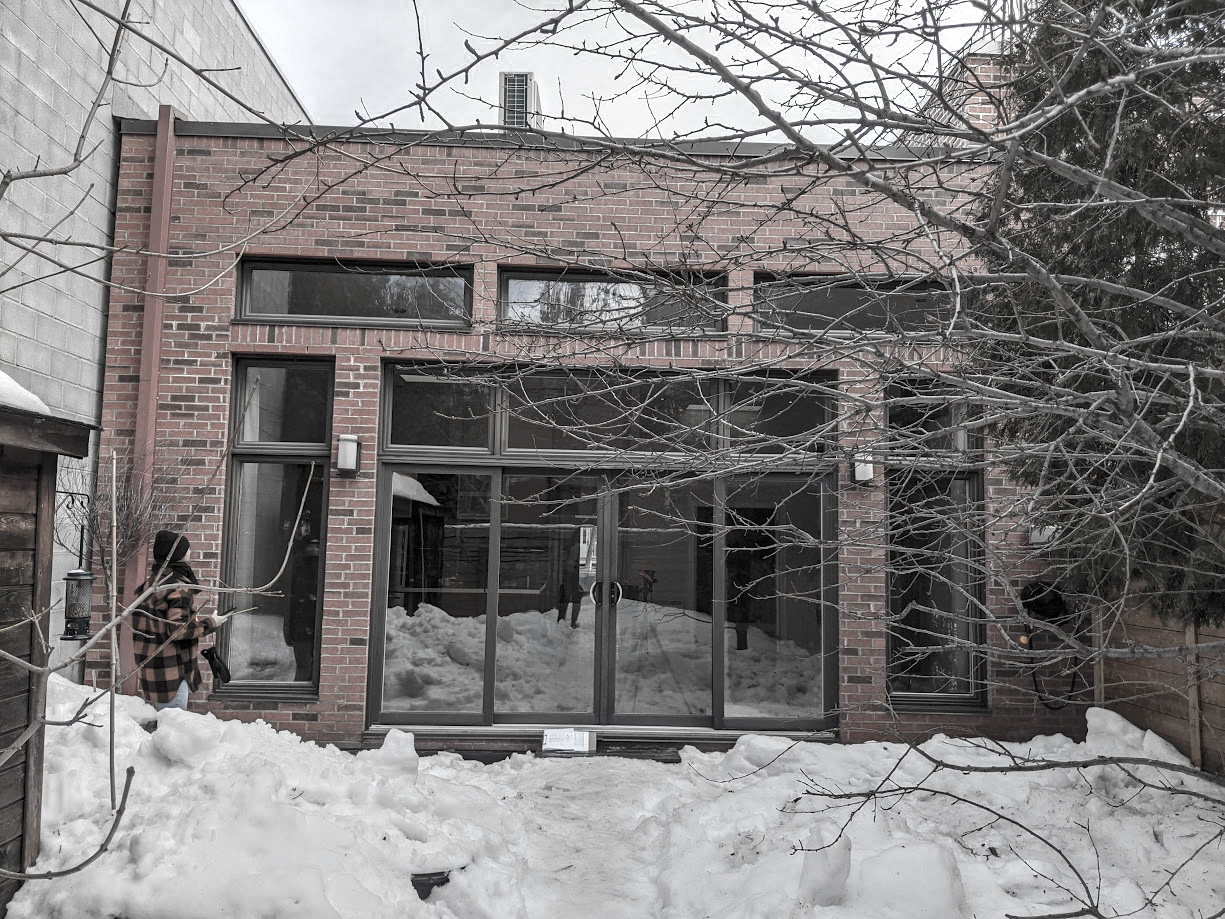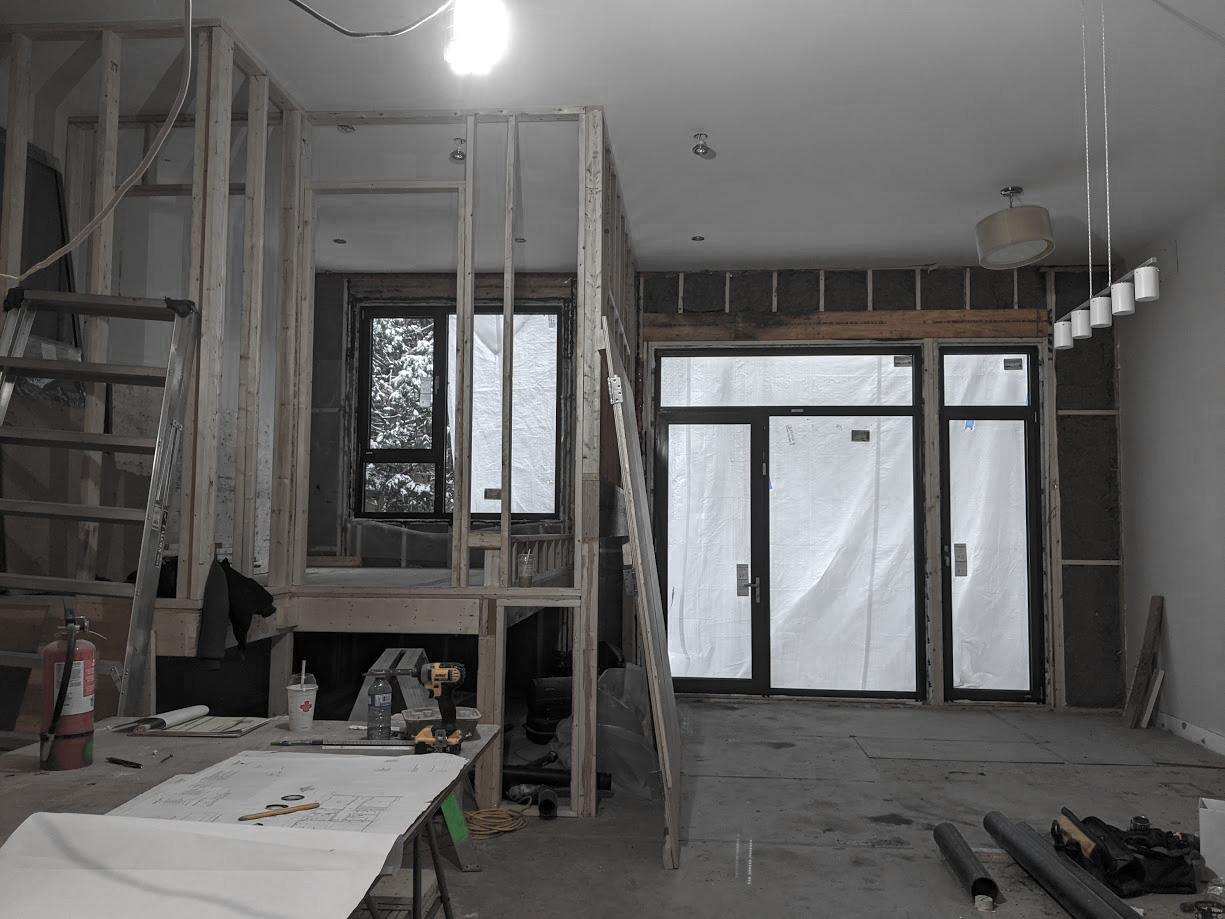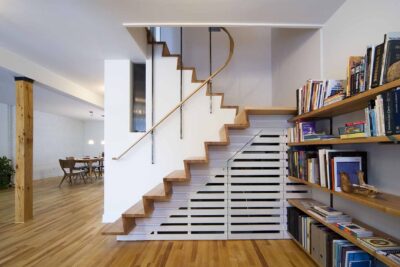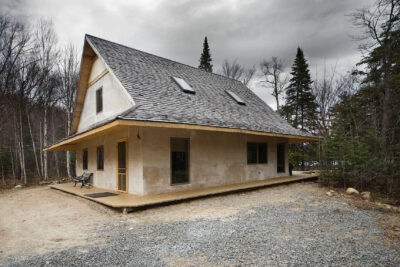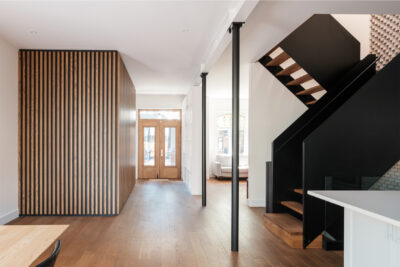Shoe In !
Un shoebox de Rosemont s’agrandit de l’intérieur
A Rosemont shoebox expands from within
This Rosemont shoebox had already been expanded at the rear by a developer. Spacious and generously open to the courtyard, the living room gave the impression of a poorly laid-out loft. The rear facade concealed a deficient structure and water infiltration problems. In addition to redesigning the living area, the new owners wanted to add a third bedroom floor.
By proposing to integrate this additional room within the existing structure, the architects not only improved the organization of the living areas but also managed to keep costs in check. The new wooden volume utilized the high ceiling, creating a half-floor that provided ample storage space. Behind this volume, the living room was both practical and cozy, featuring a built-in cabinet illuminated by natural zenithal light. The rest of the open-plan area flowed into a spacious kitchen and dining room that opened onto the courtyard. To enhance composition and balance proportions, the high ceilings were lined with red oak chair rails. The project necessitated a complete reconstruction of the rear facade to accommodate the bedroom window and enhance natural light and ventilation in the living area. The original clay bricks were carefully dismantled and reinstated, preserving the warmth and efficiency of the renovation. This transformation exemplifies how a poorly configured space can be revitalized by expanding it from within.
Architecture
L. McComber - architecture vivanteTeam
Mélanie Mousseau, Laurent McComberClient
ParticulierCollaborators
Atelier BGE, ébénisterieConstruction
Antarès RénovationYear
2024Publications
- La Presse – novembre 2024

