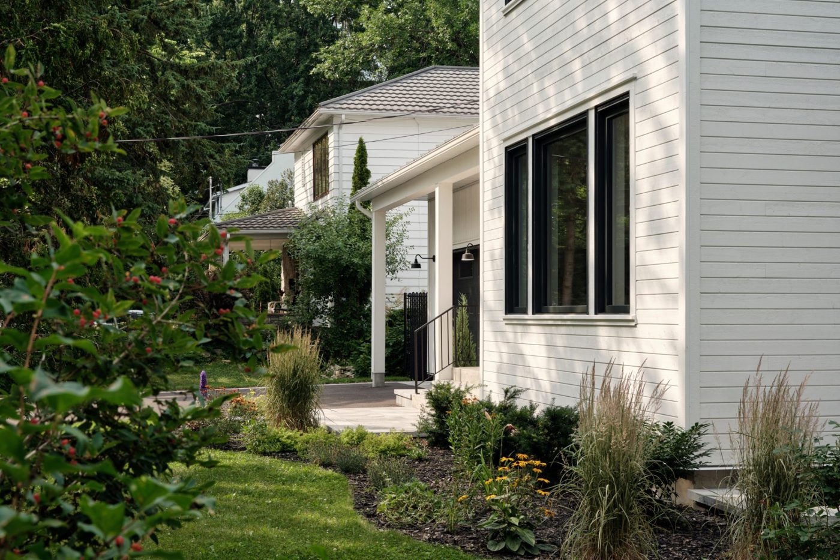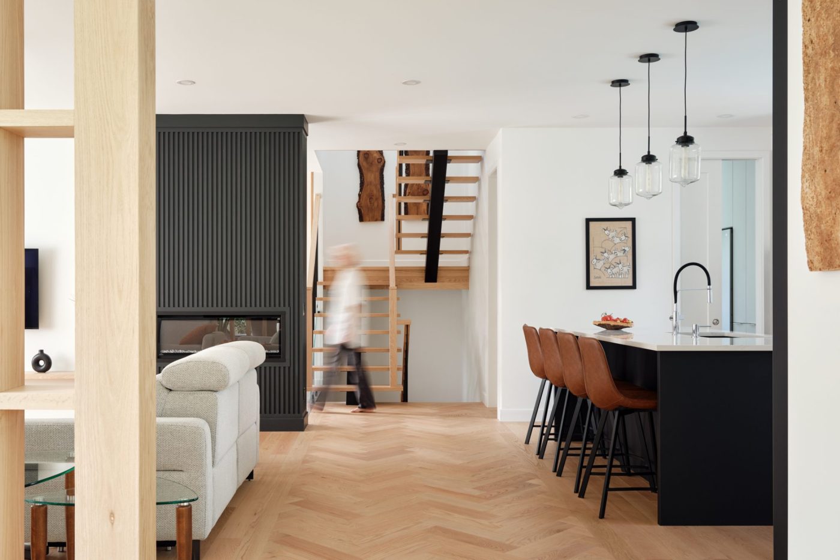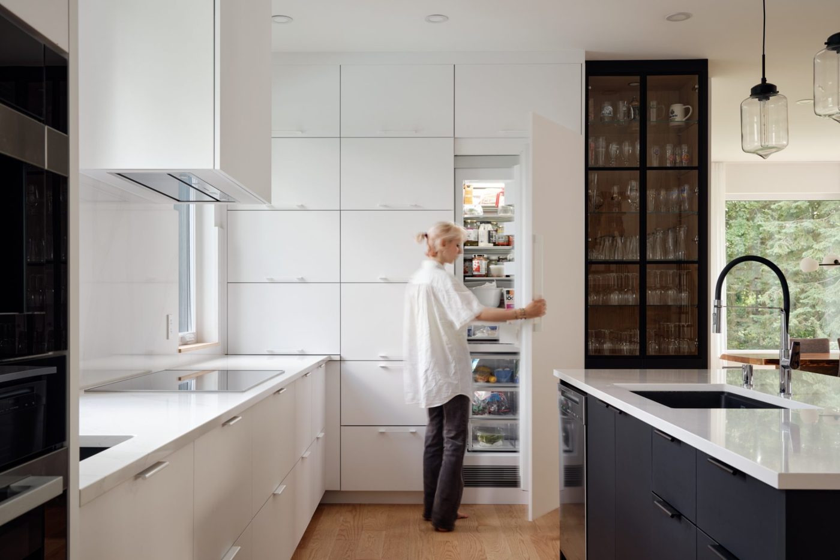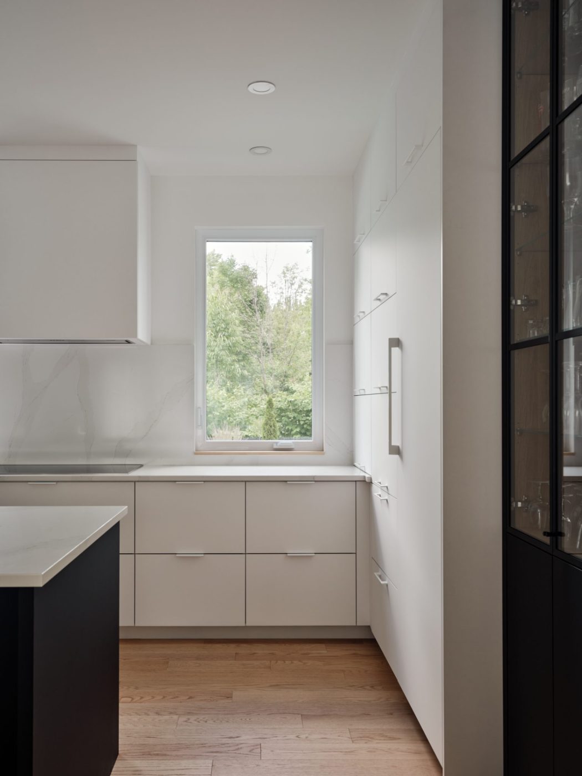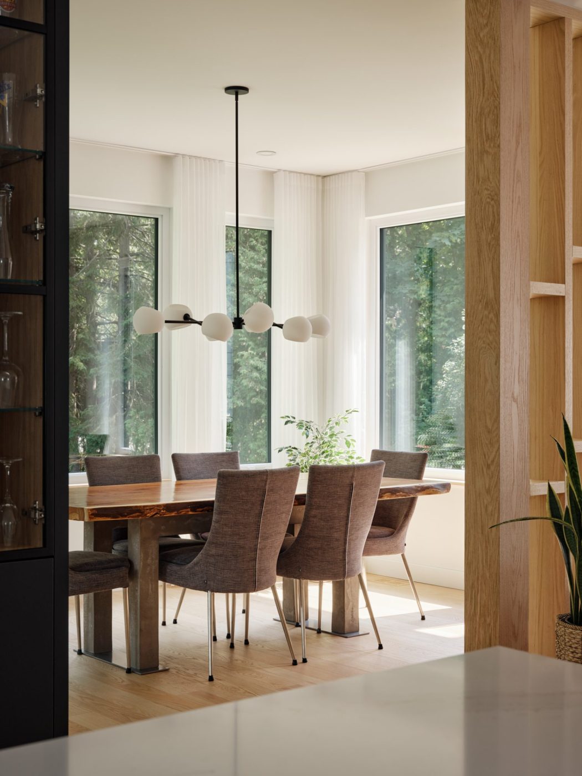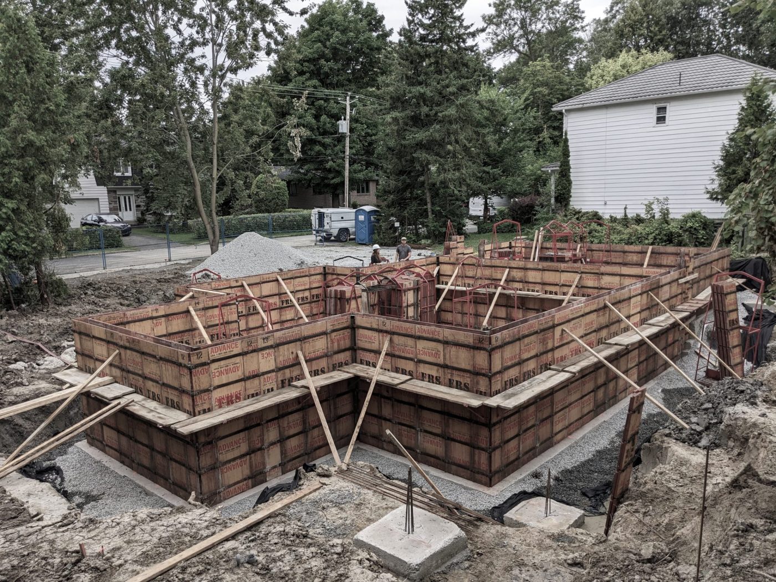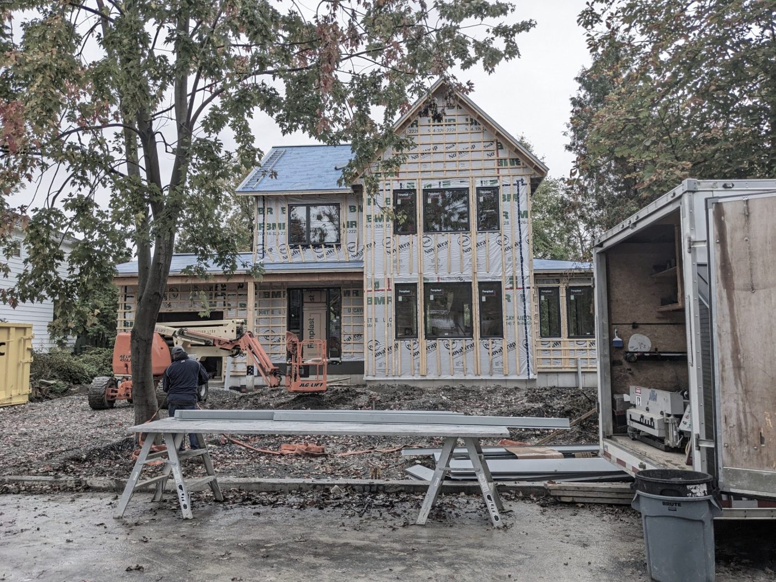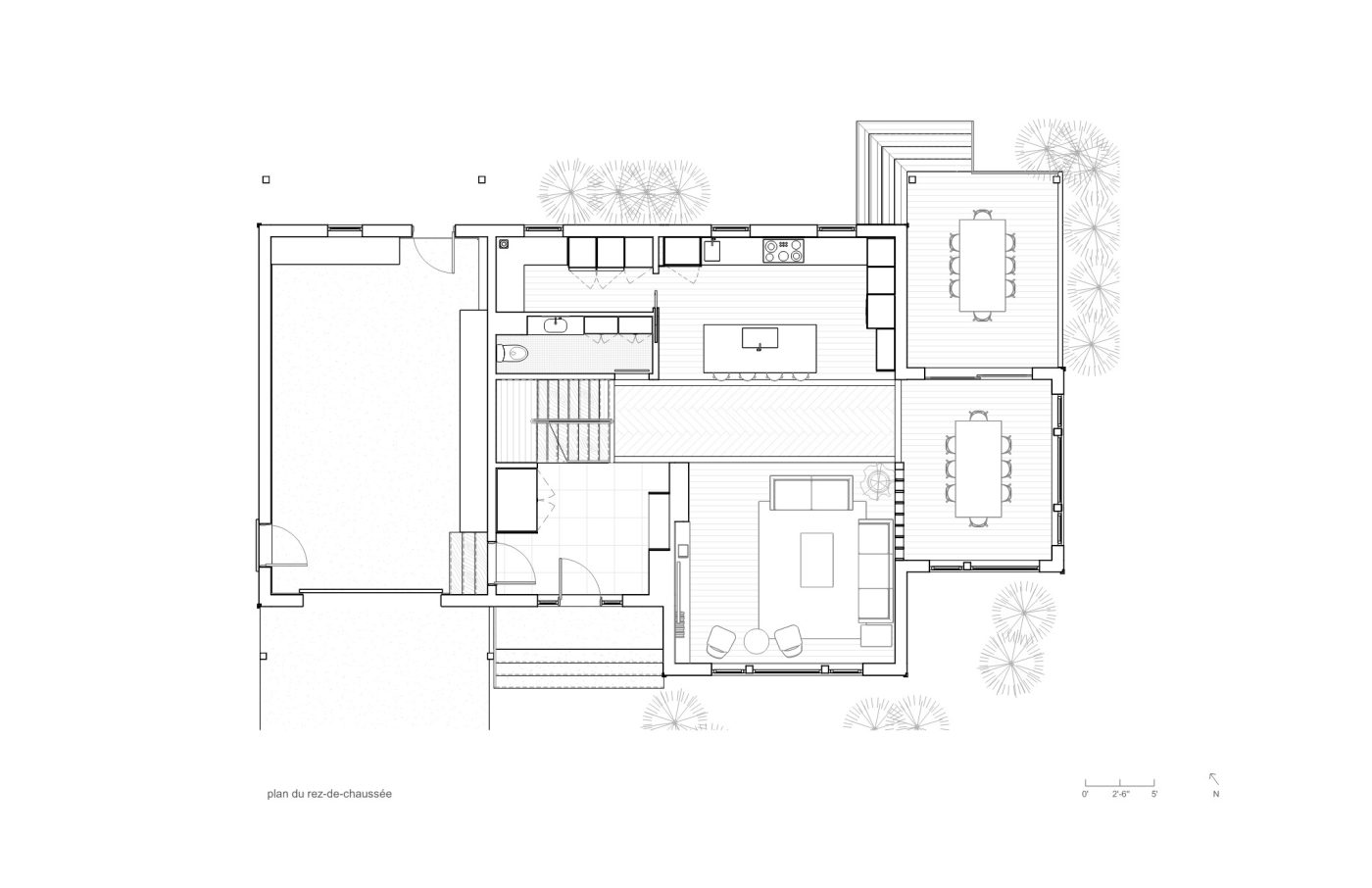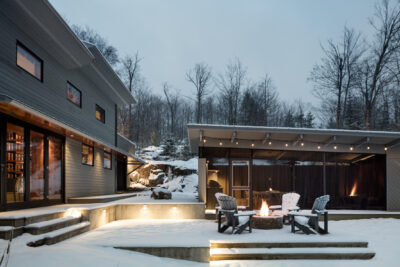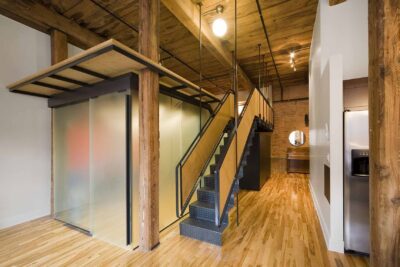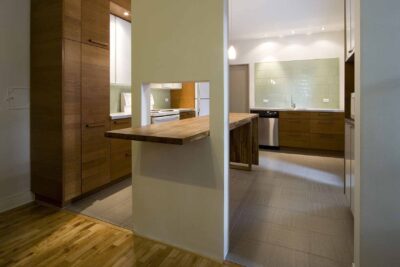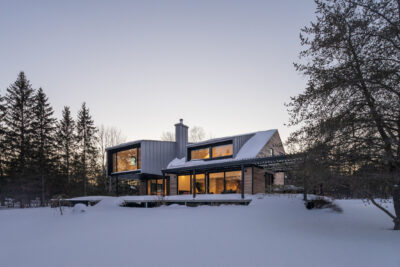À la lisière
Construction of a farmhouse on a wooded lot in Vieux-Boucherville
What luck ! The family had long owned the last undeveloped lot on the street, a cul-de-sac near the railway. The project: to build a two-story house, discreet and well-integrated into this suburban landscape of Canadian houses, cottages, and bungalows with varied forms. Mature trees and the natural character of the site guided the design, emphasizing views and drawing inspiration from the bucolic architecture of the countryside.
Facing the street, the house is organized around a main “L”-shaped volume, which brings together the living spaces and bedrooms. Two attached volumes—the dining room and the garage—anchor the composition on the site. Its light, material expression draws from the vernacular vocabulary of Vieux-Boucherville: horizontal white wood siding, standing-seam metal roof, and rhythmically arranged openings.
The generous entrance opens onto a double-height staircase aligned with the dining room, which features extensive glazing overlooking the tree-lined edge. The large kitchen, open to the living area, features full-height white cabinetry. The interiors, bright and spacious, evoke the spirit of farmhouses: cozy nooks, simple circulation, and a direct connection to the outdoors.
Blending nature and comfort, the house reinterprets the farmhouse spirit: abundant in light, open to greenery, and oriented towards generous outdoor spaces, it offers everything expected from a family home in the inner suburban ring !


