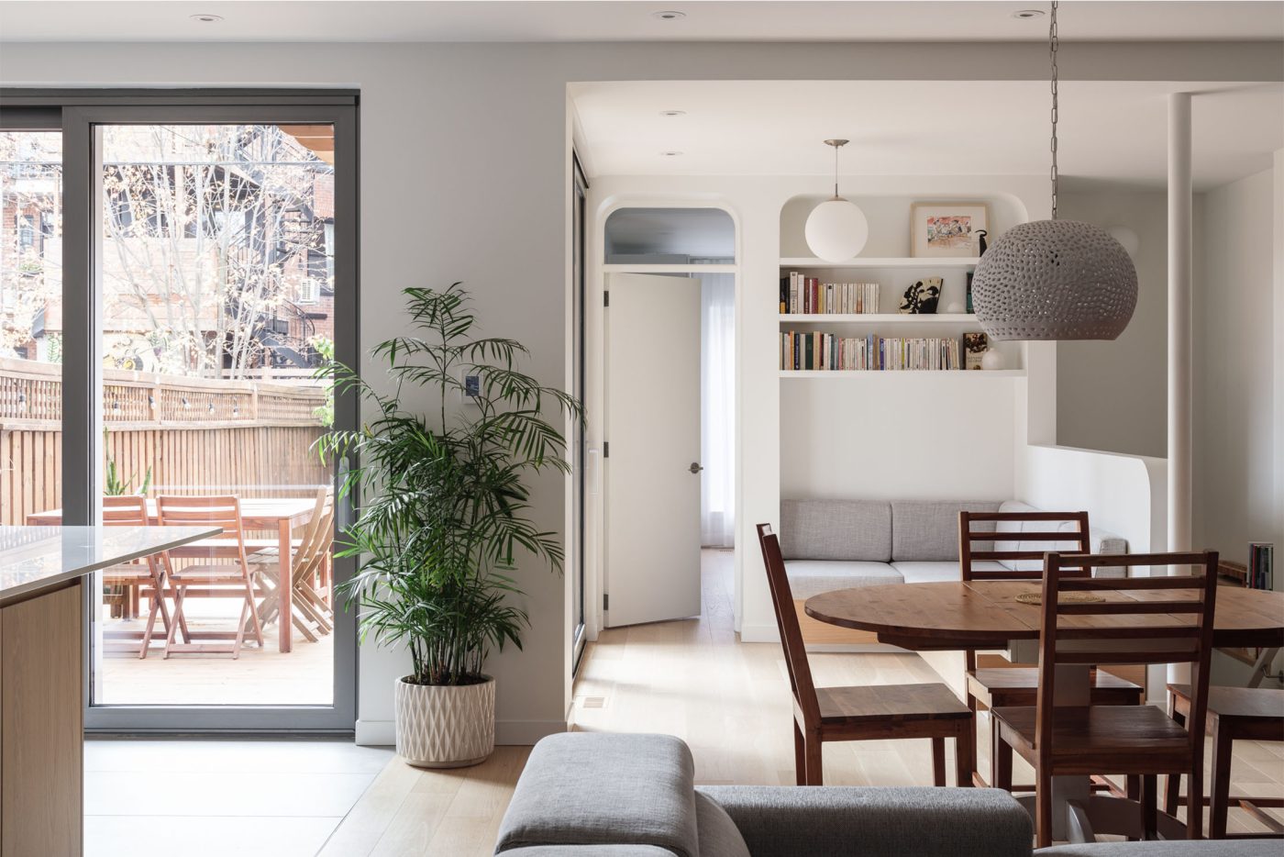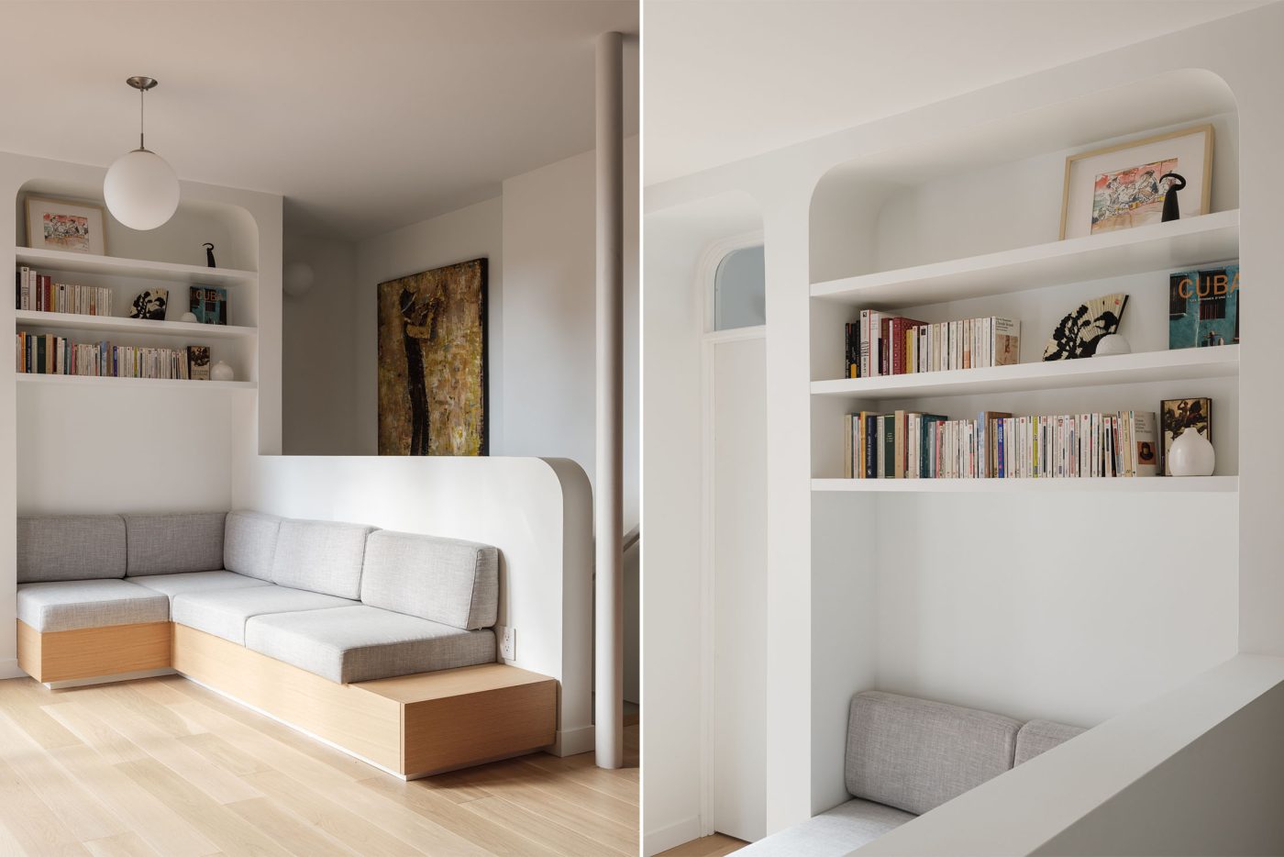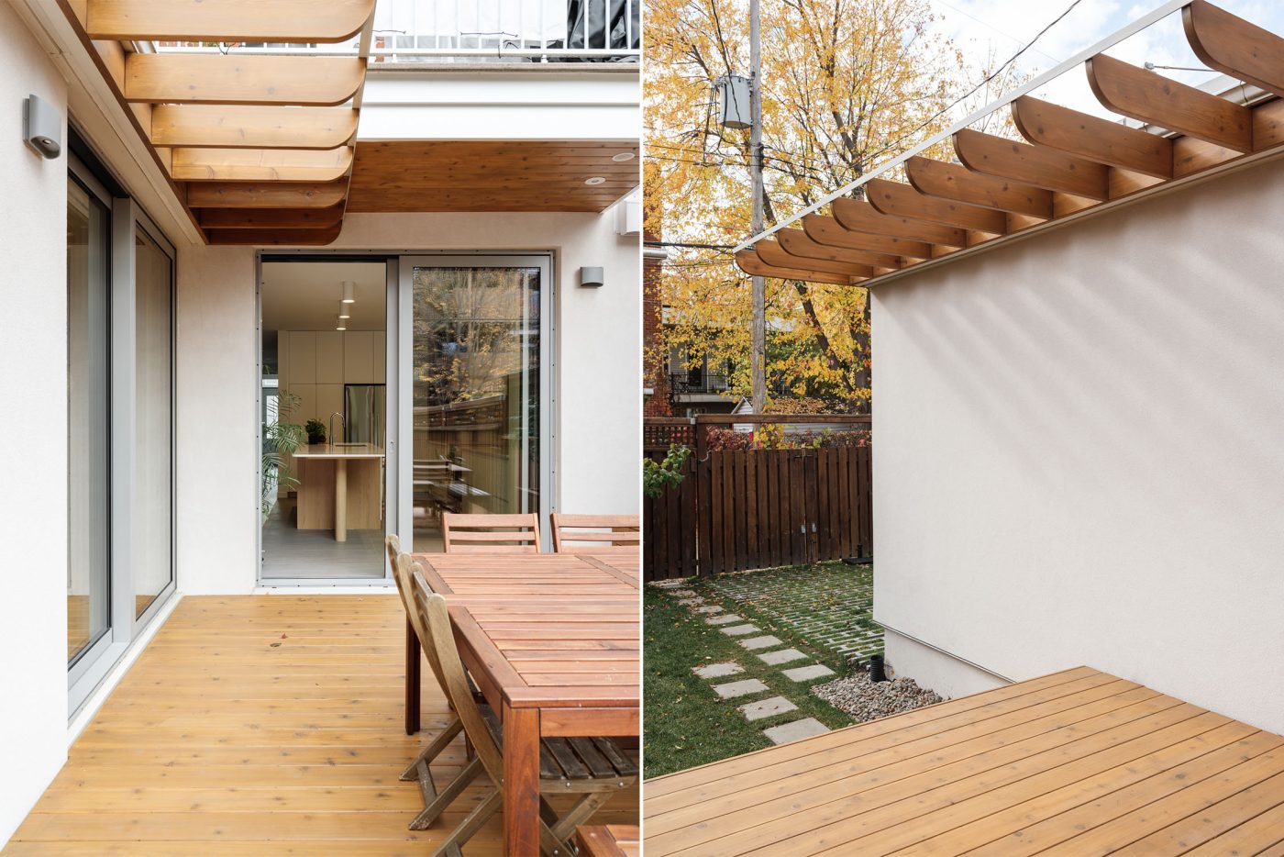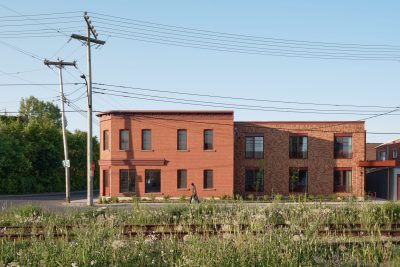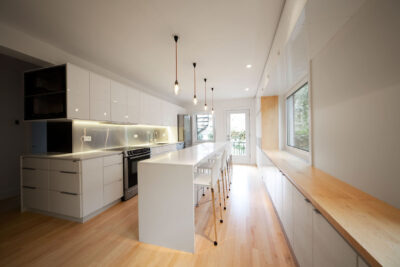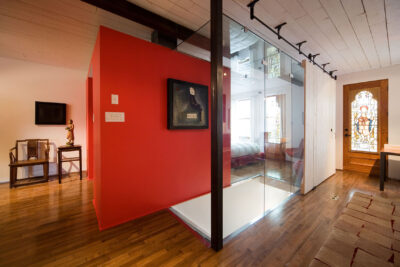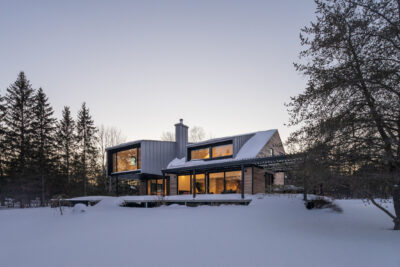Al Partma
A first floor in the Petite-Patrie neighborhood is converted into a Mediterranean-like oasis
The owners of this two-storey triplex built in the 1920s had previously gotten a poorly designed and poorly built extension. Worn out by this painful experience and forced to make multiple corrections to the structure of the volume, they seized the opportunity to redesign the dwelling to mirror their needs.
The Mediterranean-style living room opens generously onto a large terrace on the same level, bathed in soft light filtered through a cedar pergola. By covering the existing extension with a warm and luminous white coating, the architects took the opportunity to improve the insulation and airtightness of the exterior walls. Space optimization allows each child to have their own bedroom at the front, adds a lot of storage in the center and arranges the living area around the courtyard with its kitchen, dining room and reading area.
With a friendly wooden island in the center, a reading bench nestled in the corner, and built-in curvilinear bookcases, the space is now warm and inviting. Discover Al Partma, the apartment with a subtle Arabian atmosphere that celebrates the Mediterranean origins of this Montreal family!
Architecture
L. McComber – architecture vivanteTeam
Maryse Allard, Guillaume Duteaud, Laurent McComberClient
ParticulierCollaborators
Pierre-Alexandre Rodrigue, structureKastella, ébénisterie
Kempas, acier
Construction
Scott & CieYear
2022Publications
- Dwell– février 2023
