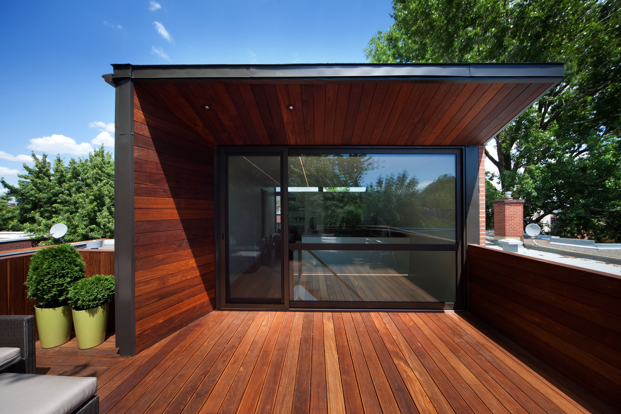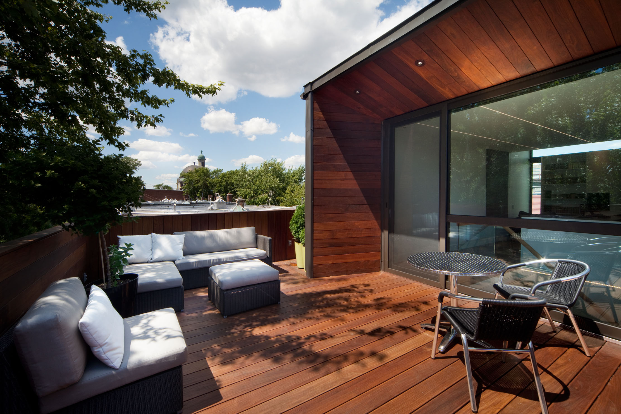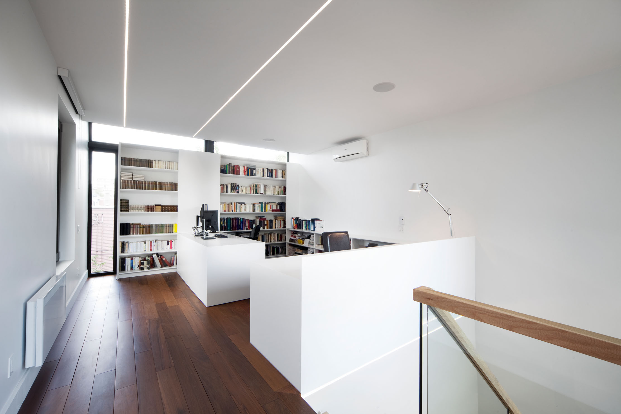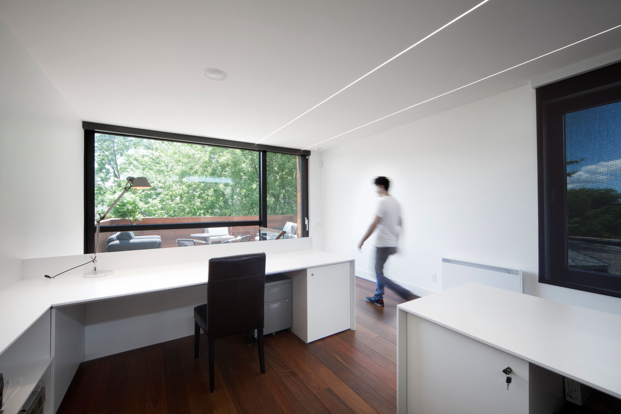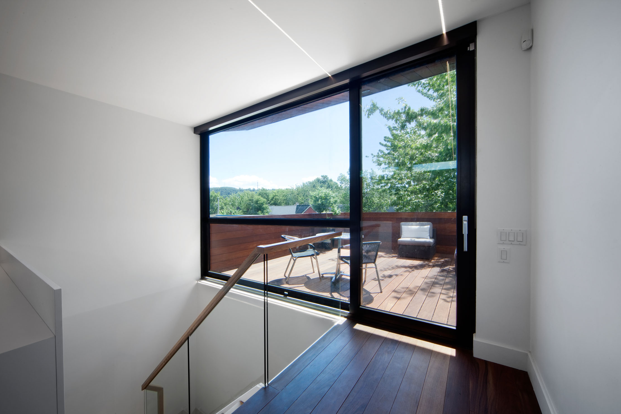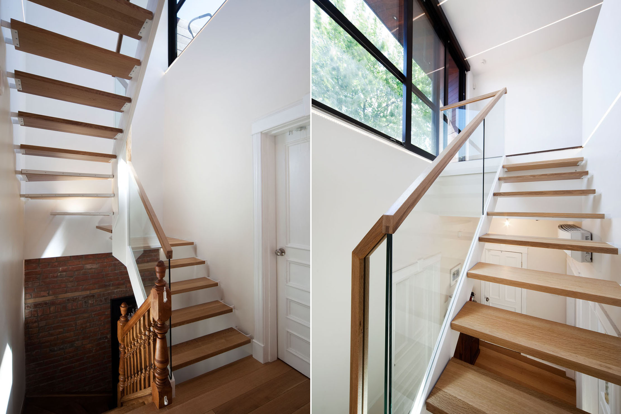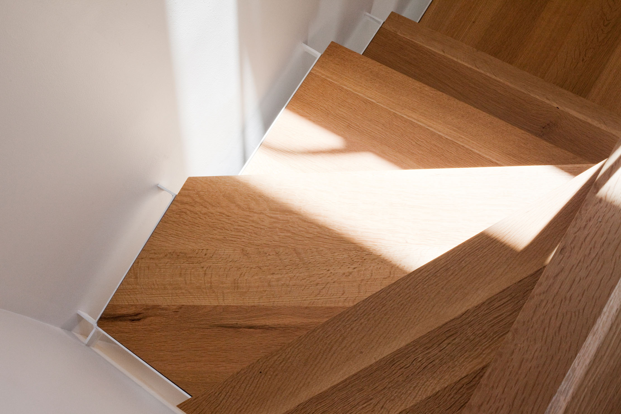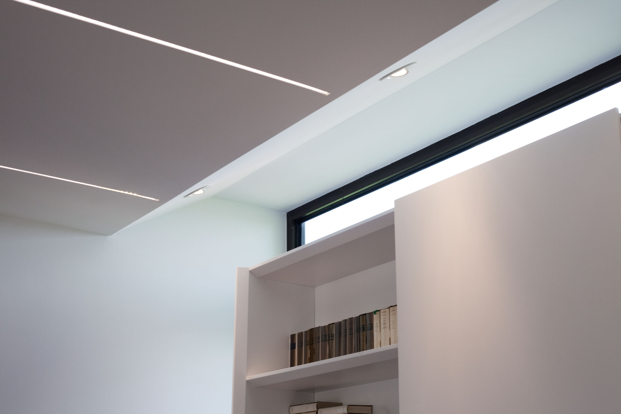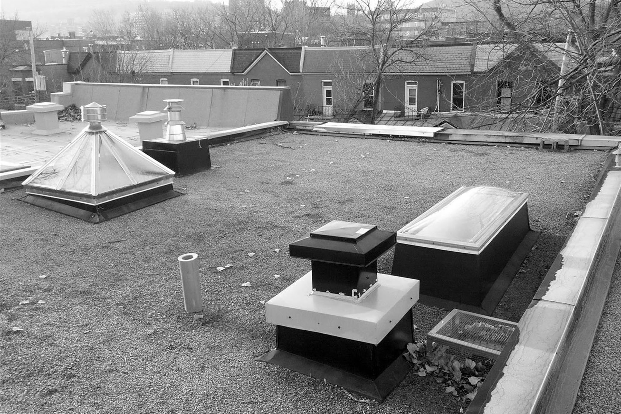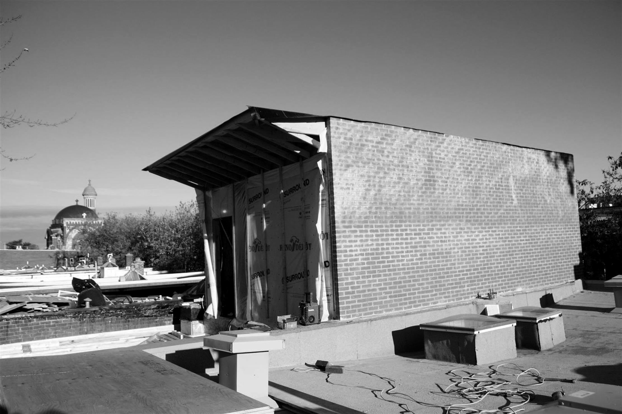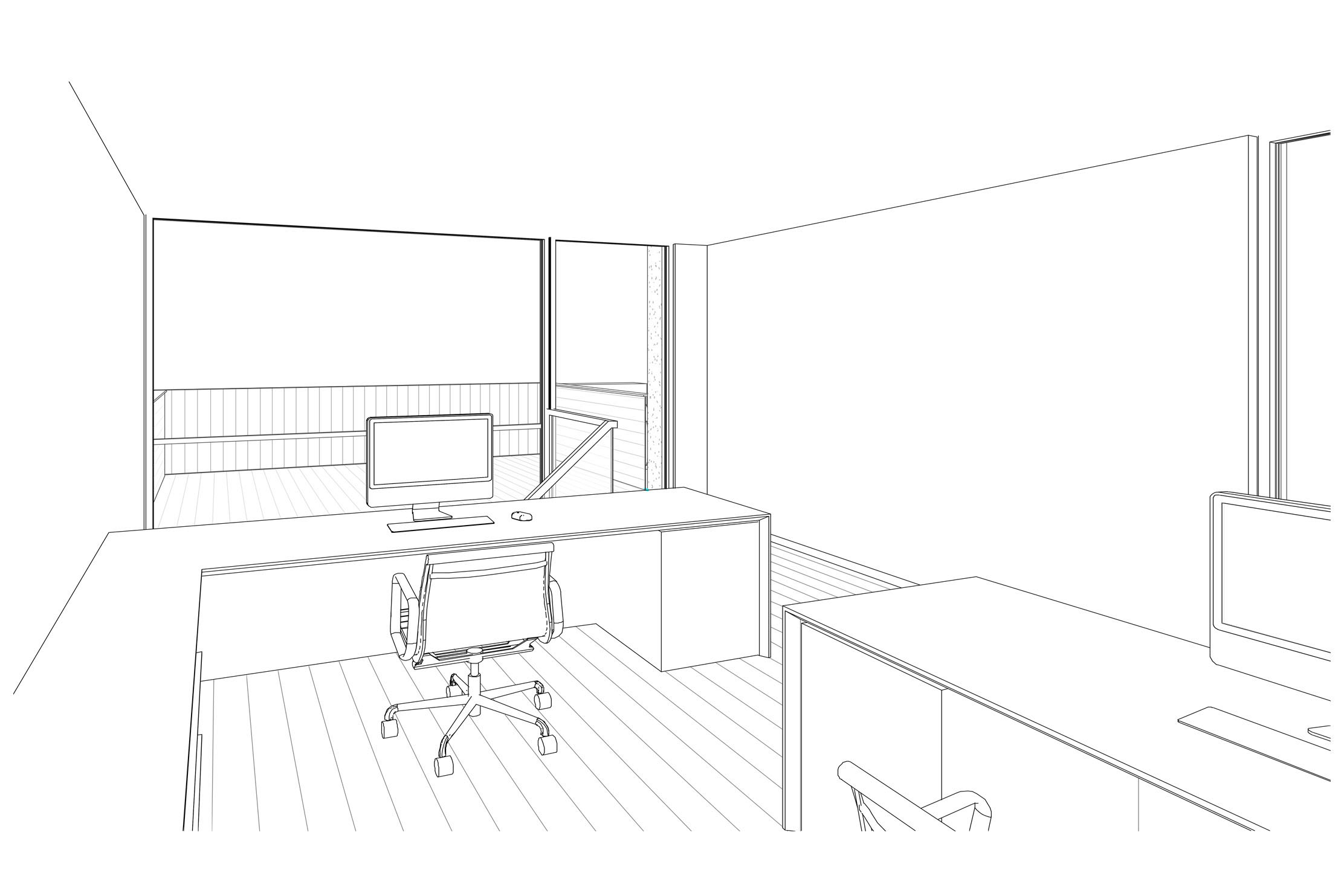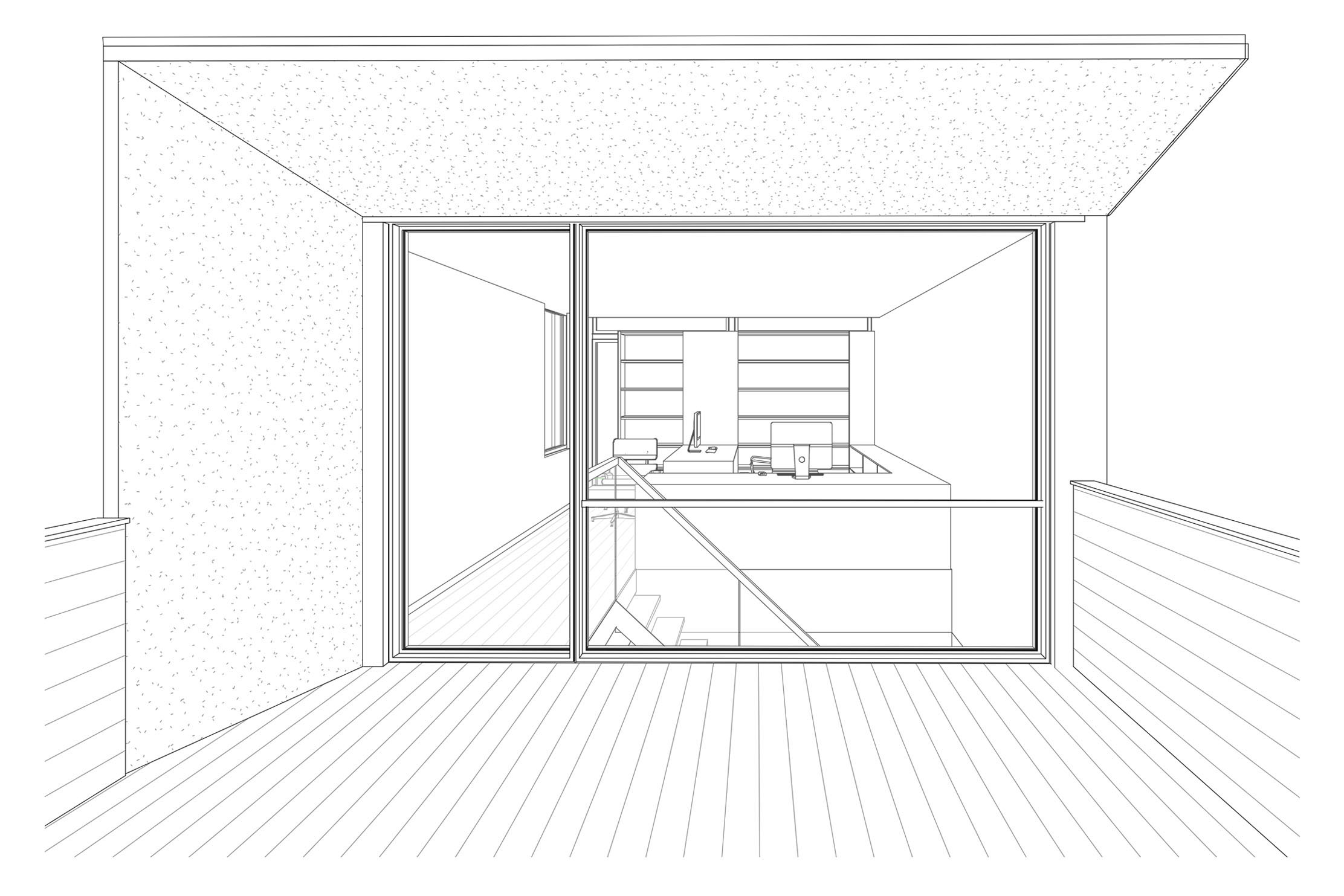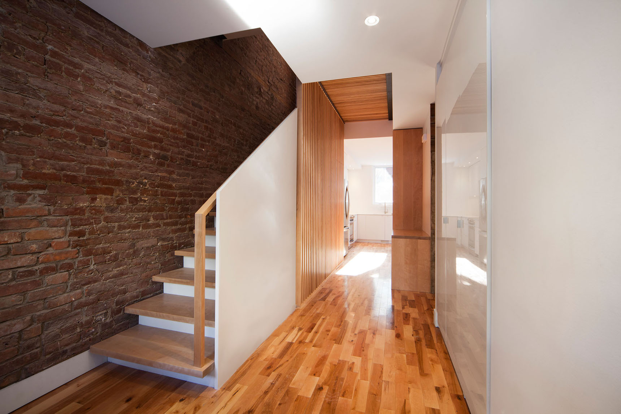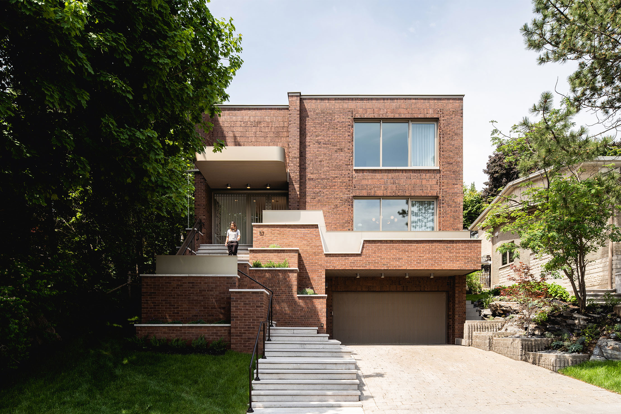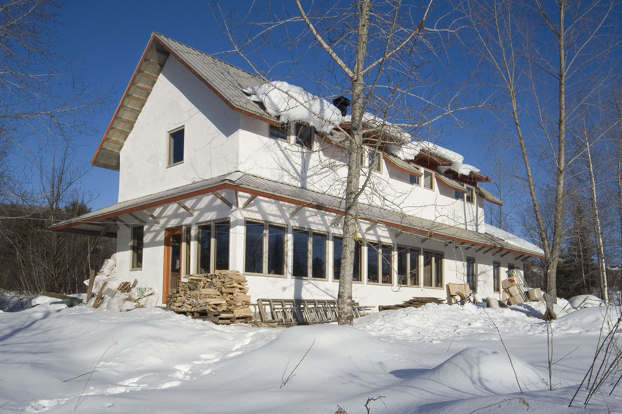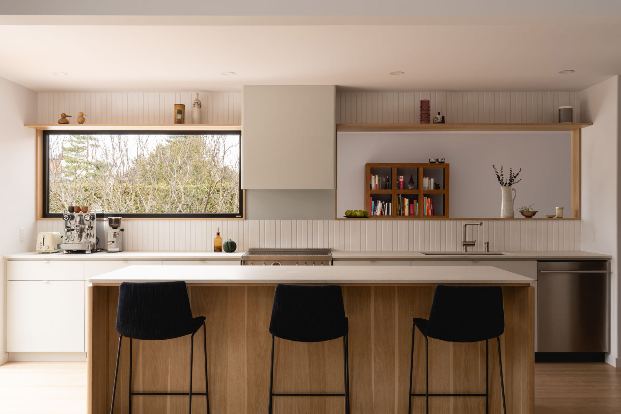Aux Vues
A single-family dwelling in Mile-End expands into a mezzanine facing a rooftop terrace.
By adding a large open office on the third floor of their residence, this young family fulfilled its wish to take full advantage of two spectacular views: Mount Royal to the West and Saint-Michael’s Church to the North. At the far end of the room, the first desk faces the church, while the second desk forms a partition between the office and a stairwell that leads straight onto the terrace with a view of the mountain. A large bookshelf lines the wall facing the garden and closes the volume bordered by an L-shaped window that lets light in while limiting the gaze of curious onlookers.
