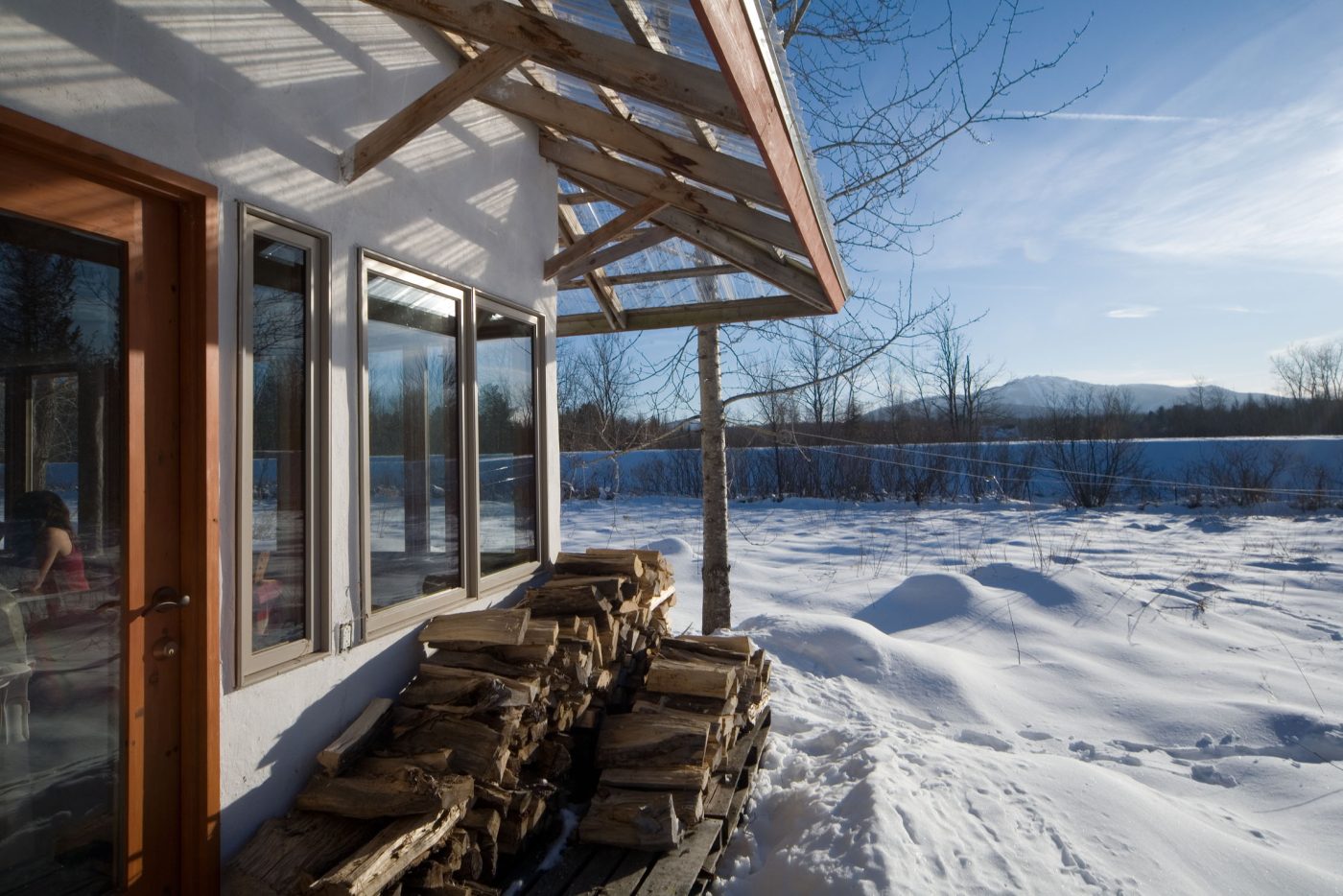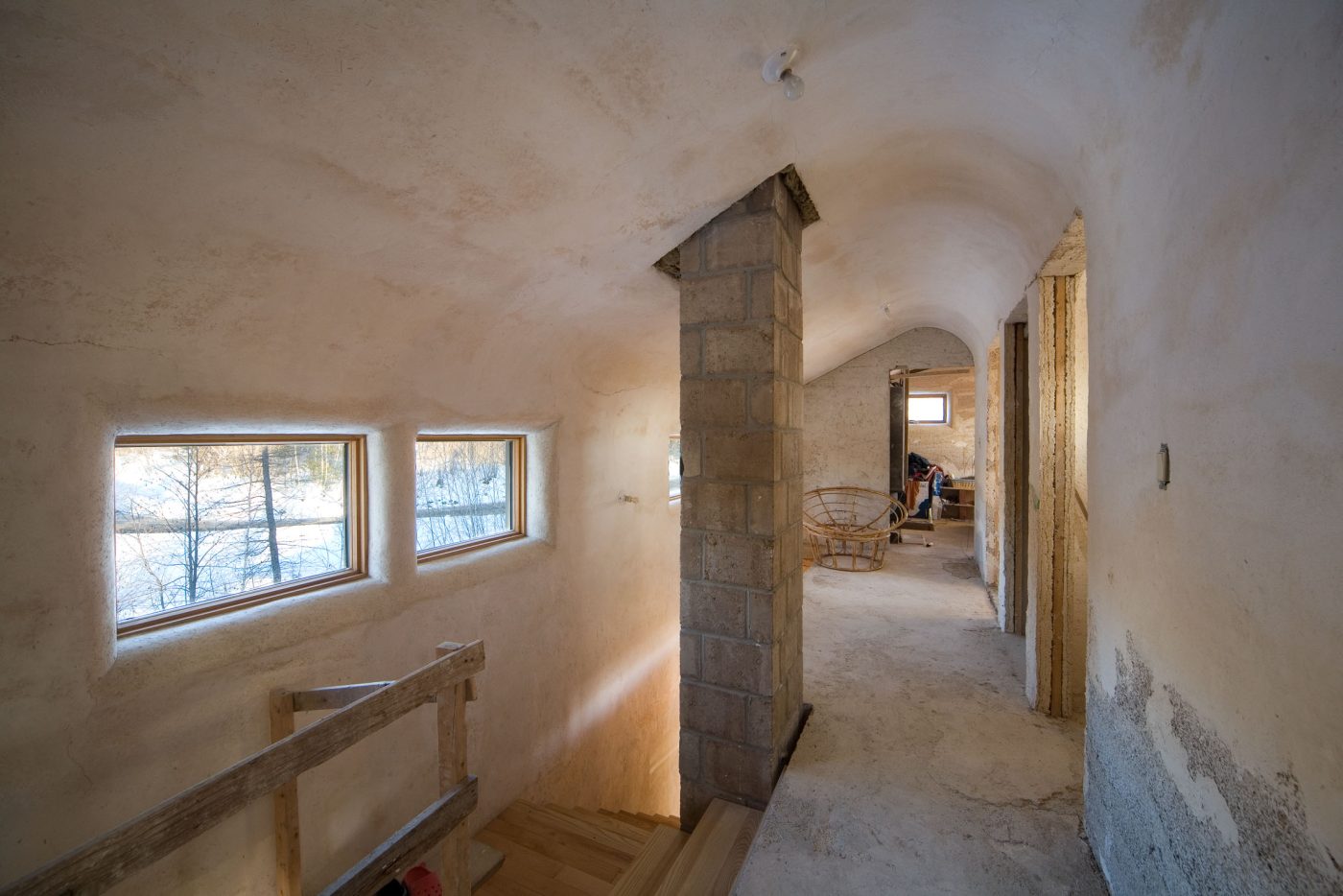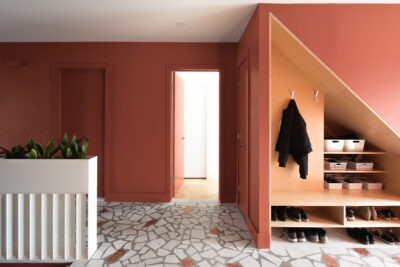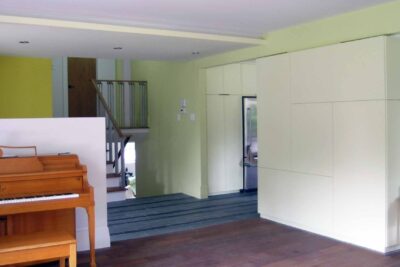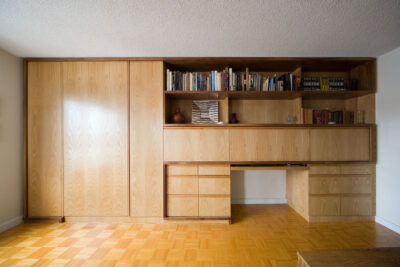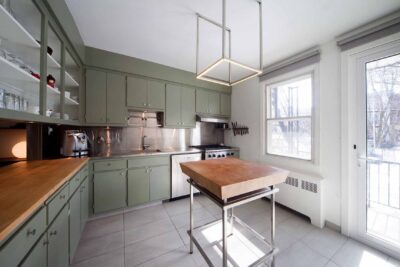Maison de chanvre no1
The first hemp residence in Canada is being built in the Eastern Townships.
First of its kind in North America, this house is almost entirely built of hemp. Located in the Eastern Townships, it extends over more than 2,000 square feet. The main stair servicing the three bedrooms is built around a central masonry heater, finished with rammed earth. To reduce the environmental impact of the project, the architects implemented the following strategies: continuous hemp insulation, shallow foundations, radiant slab, passive solar heating, composting toilet and rainwater harvesting.



