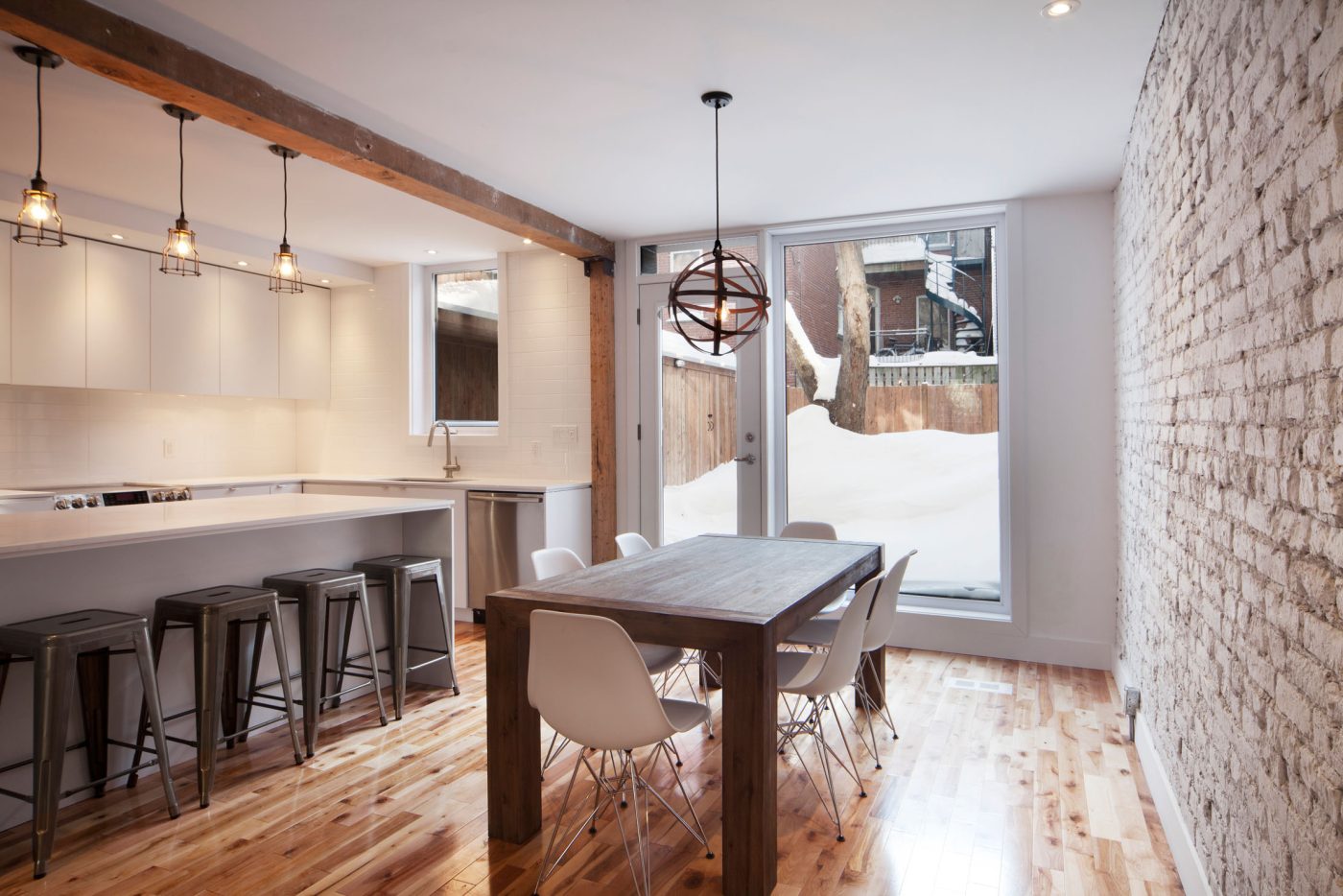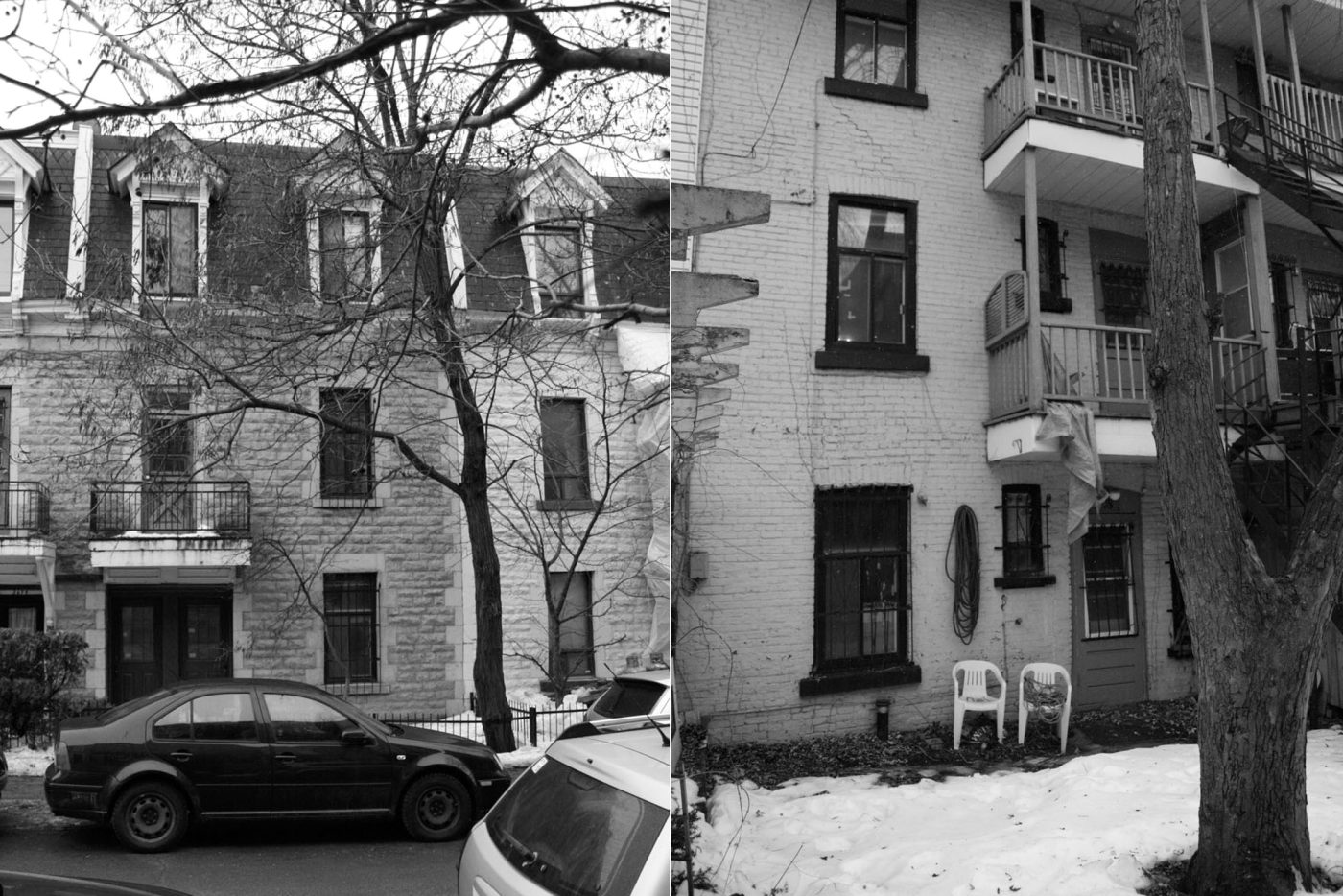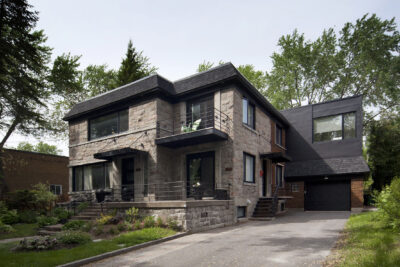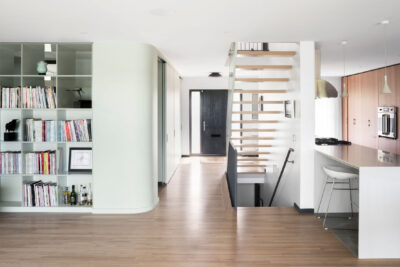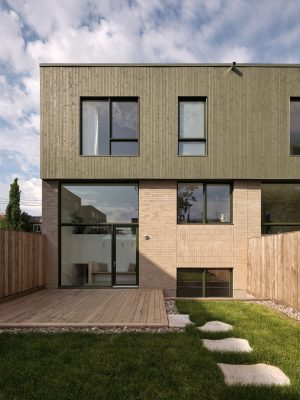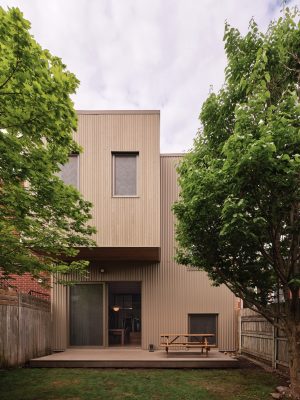Aux Jours
A three-storey Victorian duplex is converted into a single family dwelling in Plateau Mont-Royal.
New light was introduced by opening up the heart of this 19th-century three-storey building and installing a skylight. With its open plan, the 805-square-foot ground floor looks more spacious and takes full advantage of its generous opening onto the garden. Street side, the original façade was restored to highlight the grey stone topped by a mansard roof. Yard side, distinct and generous openings punctuate the light clay brick walls. Inside, the mitoyen walls were stripped bare to reveal the age of this old duplex. A solid birch wood staircase with open risers interacts with the colourful masonry. The floor and balustrades, composed of narrow birch wood slats, highlight the verticality of the space and filter soft light, creating unexpected glimpses of daylight.


