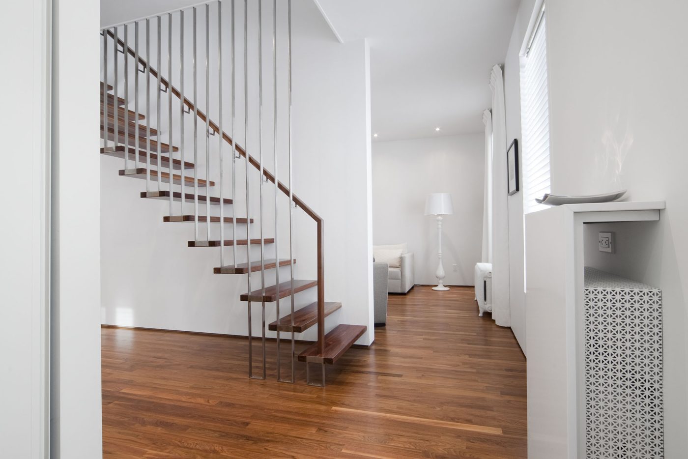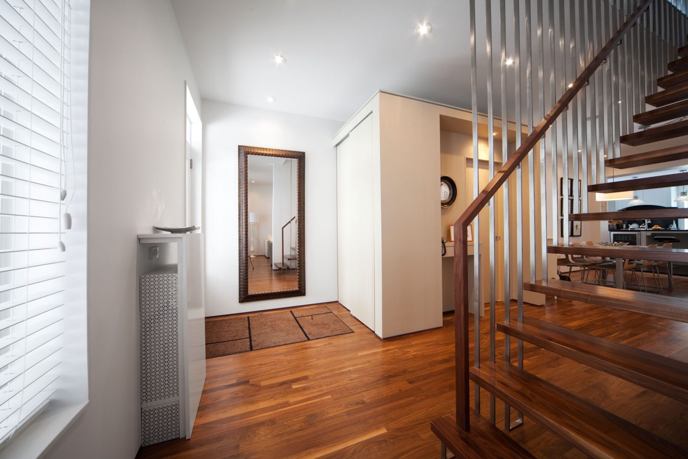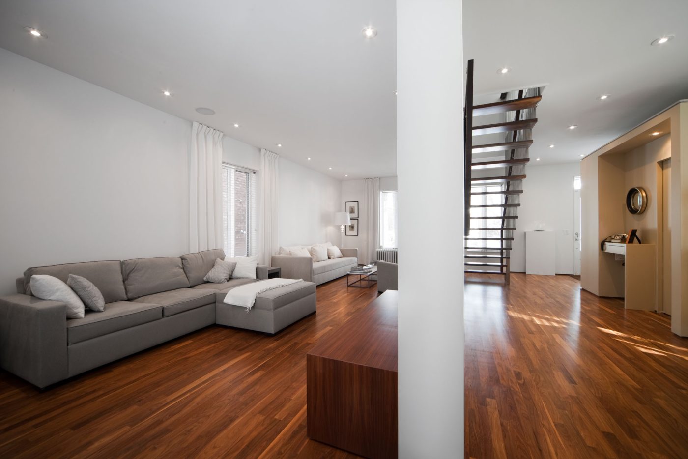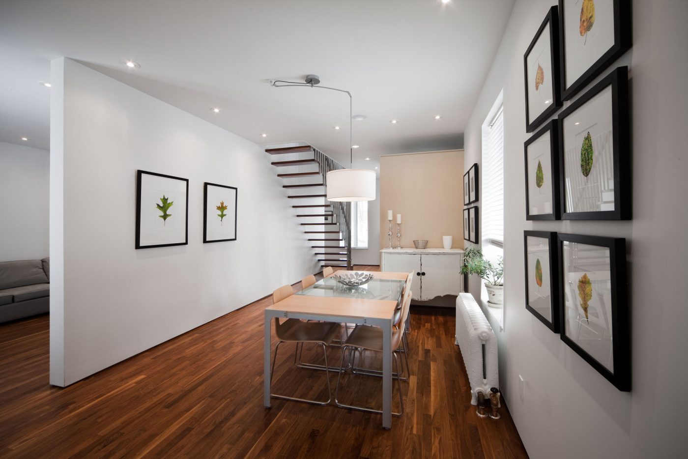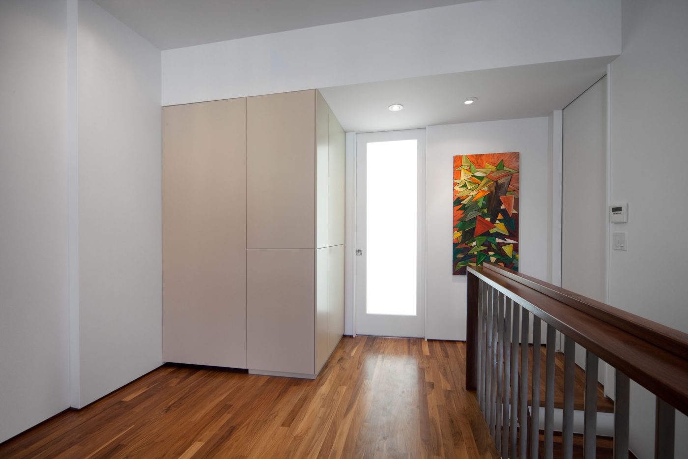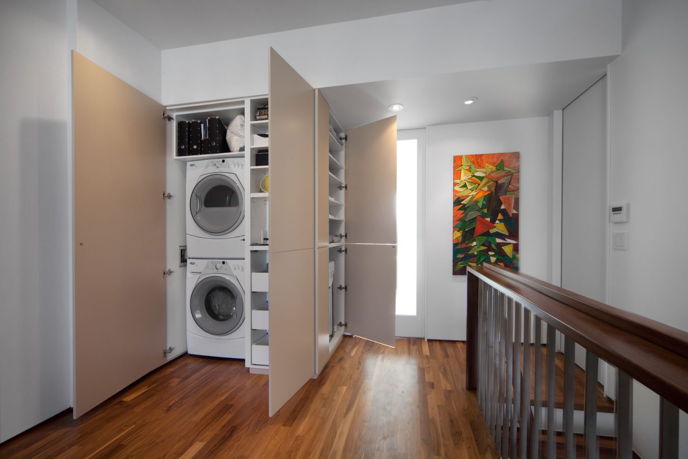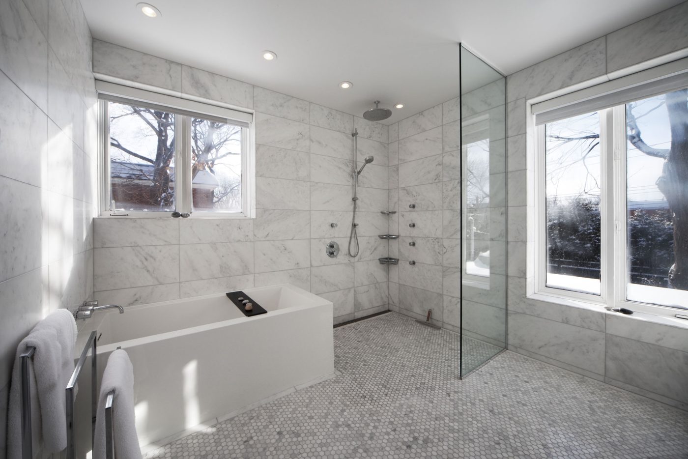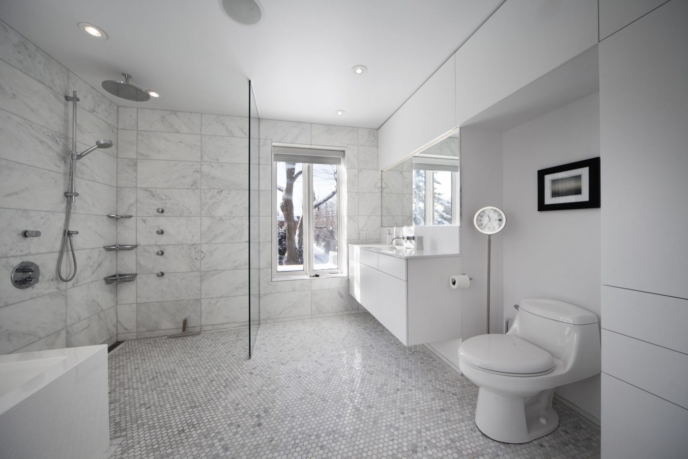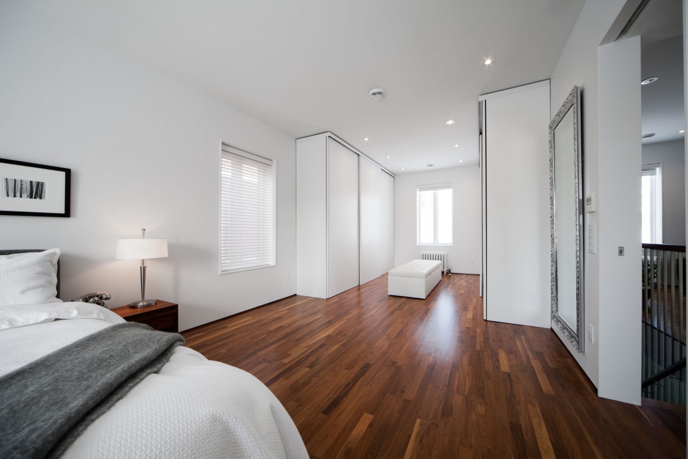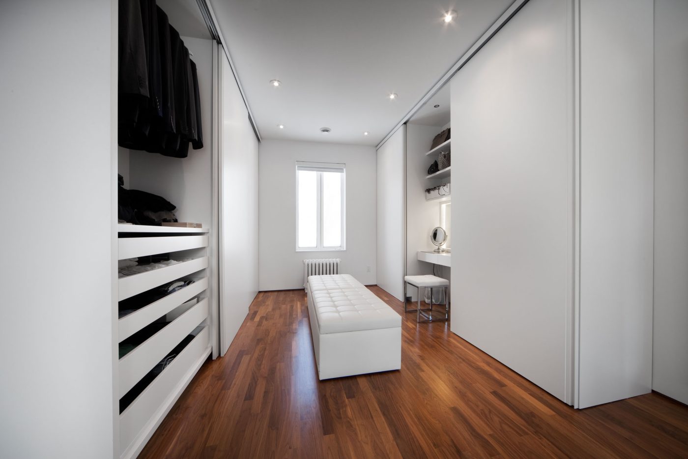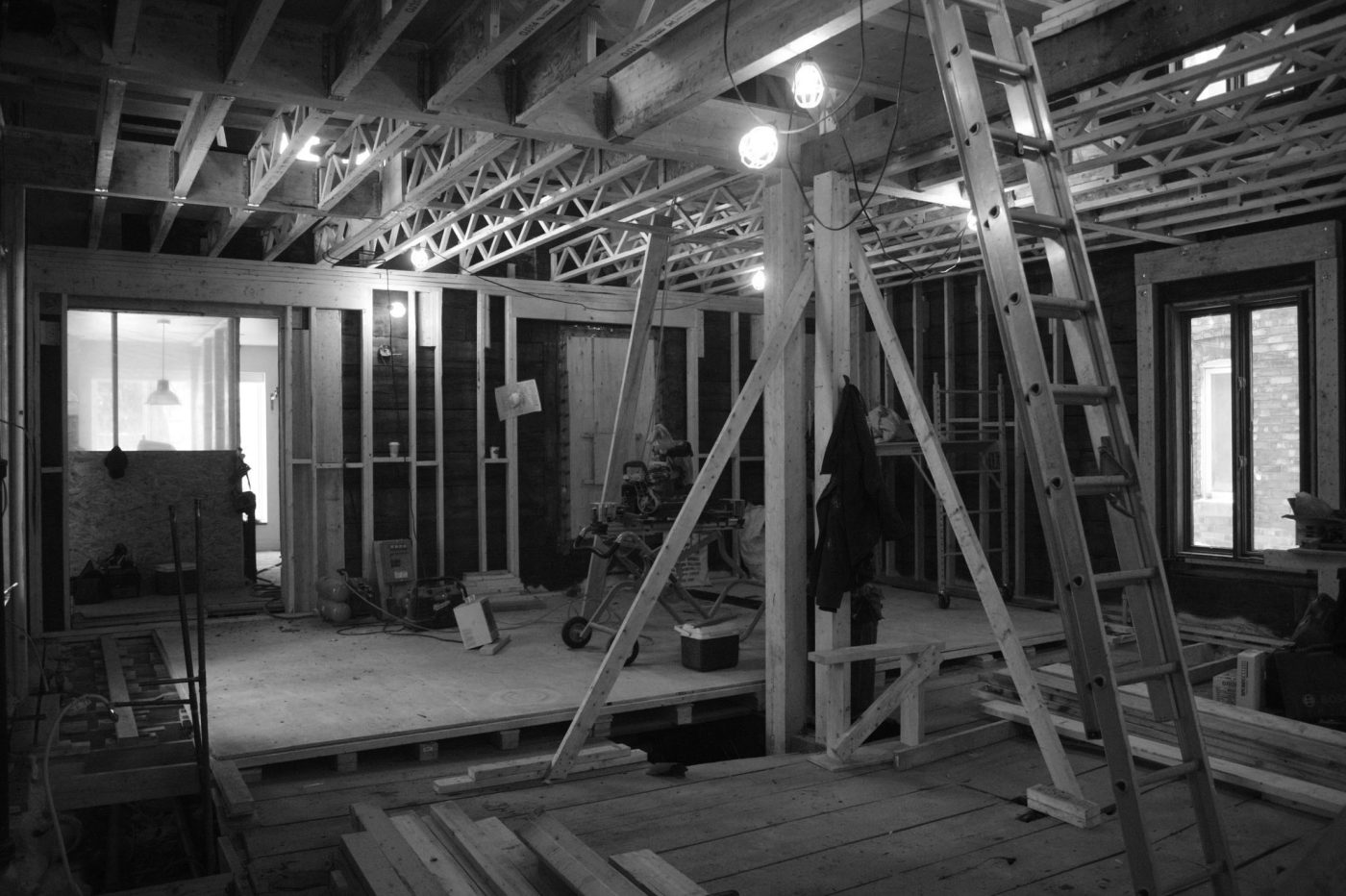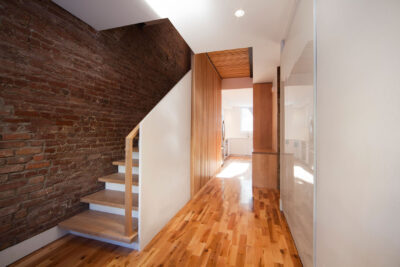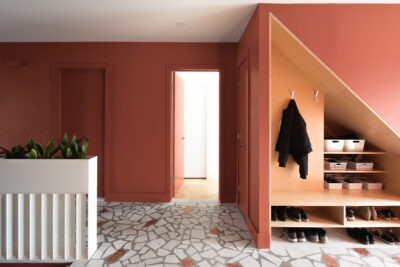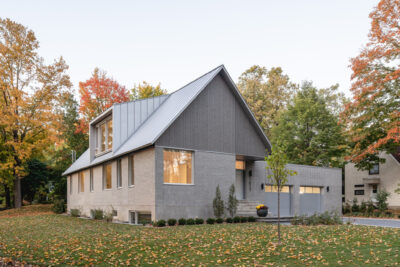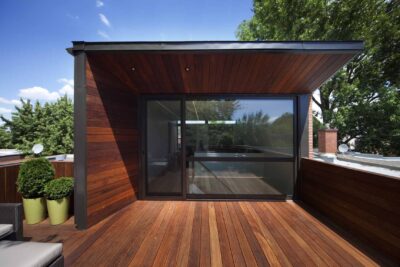La balance
The interior of a single-family home in old Saint-Laurent is completely refurbished.
By moving the staircase to the center of this old country home and by topping it with a long skylight, the transformation has flooded its occupants with indirect light. The entrance is defined by a beige cube that brings together the closet, a writing desk and a lavatory. The staircase unfolds in a series of steps made of black American walnut, anchored on one side to the load-bearing wall and suspended on the other by two stainless steel bars that restore the balance of a surprising composition. This super-insulated house is naturally ventilated by a gap in the central skylight. The humidity control is ensured by hygrometric passive system.
Architecture
L. McComber – architecture vivanteTeam
Jean-Philipe Bellemare, Laurent McComberConstruction
Les ateliers L. McComber, AK NovaYear
2011Publications
- La Presse – avril 2012
- La Presse – mai 2012
- Construire, rénover, transformer – février 2011

