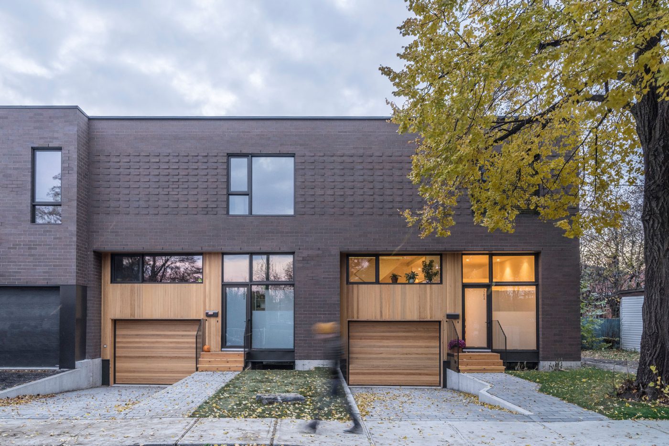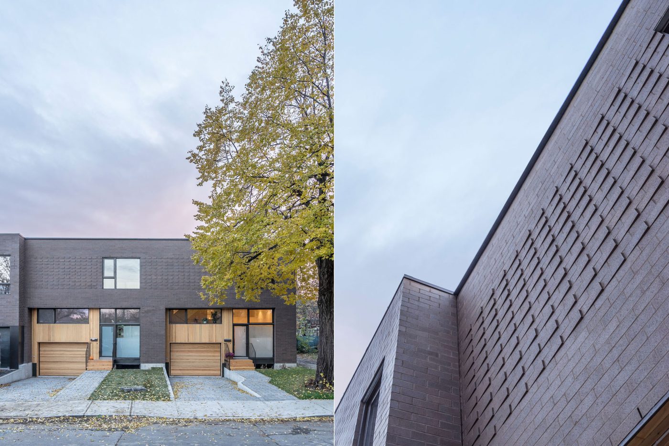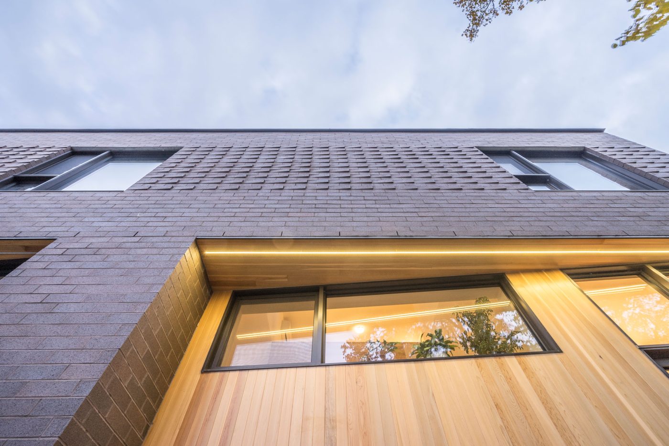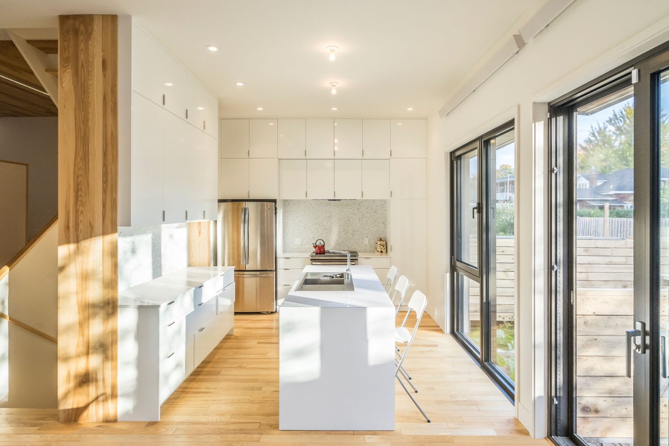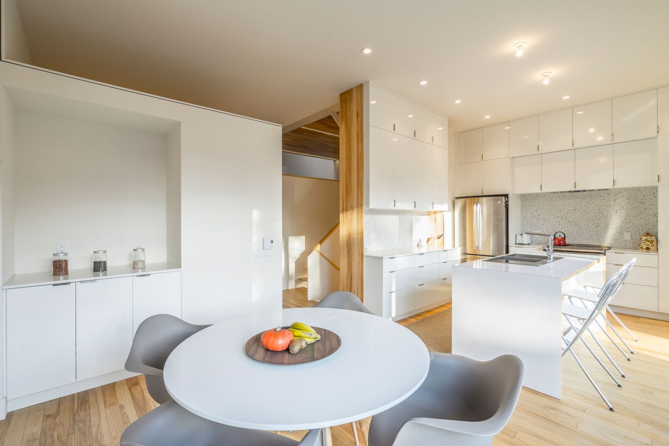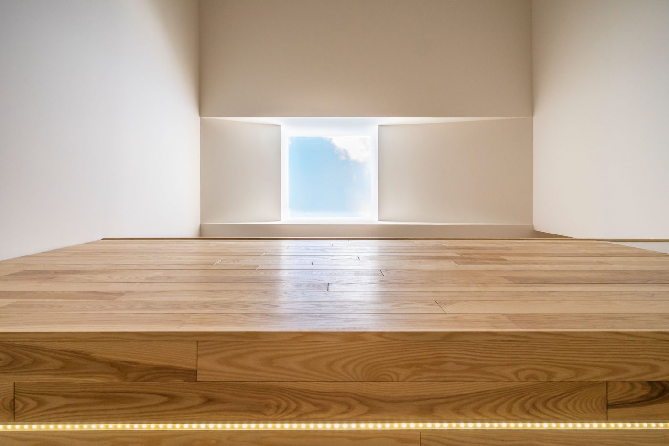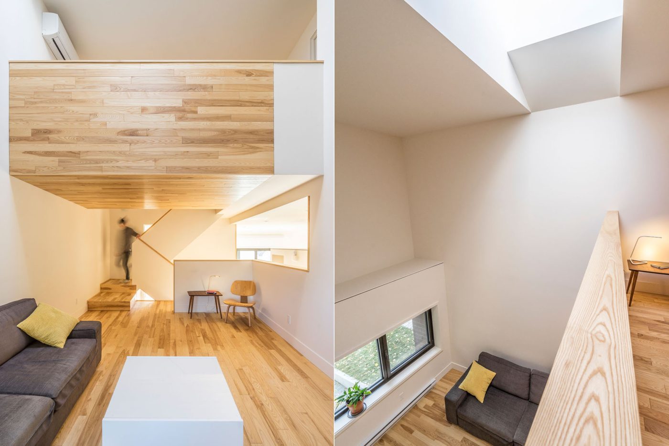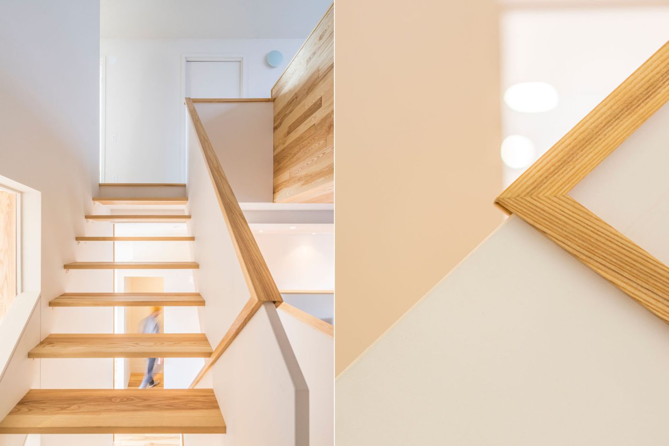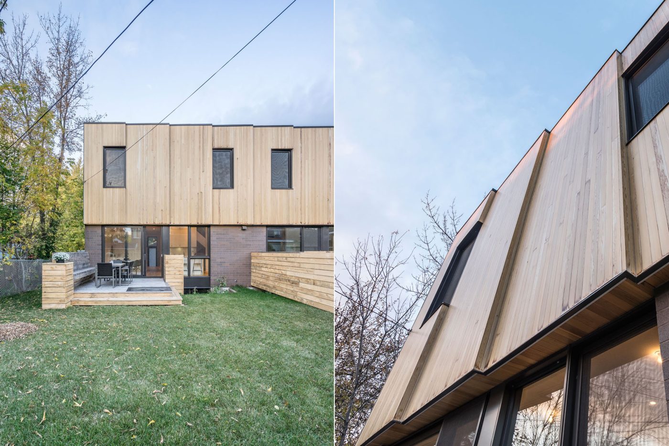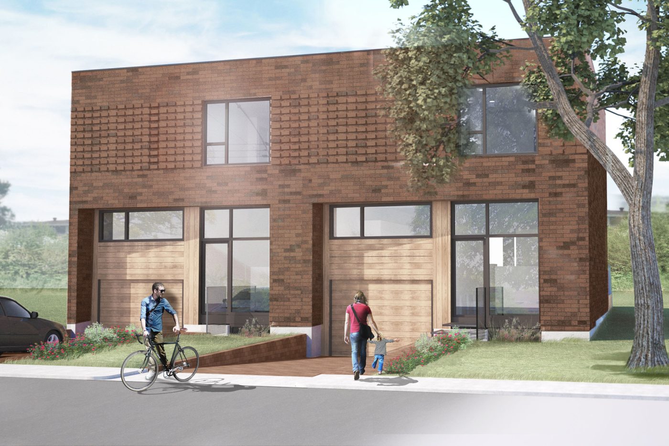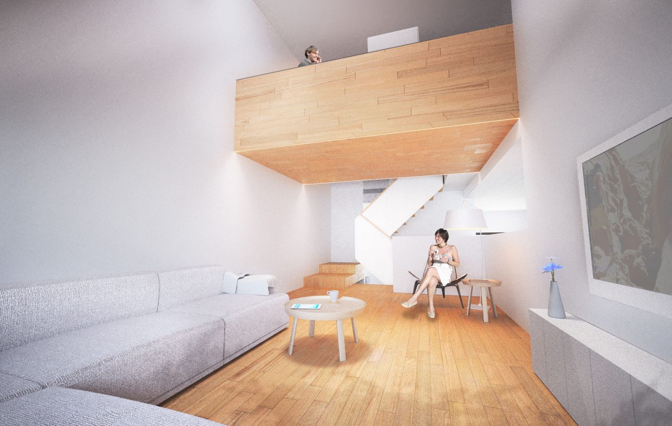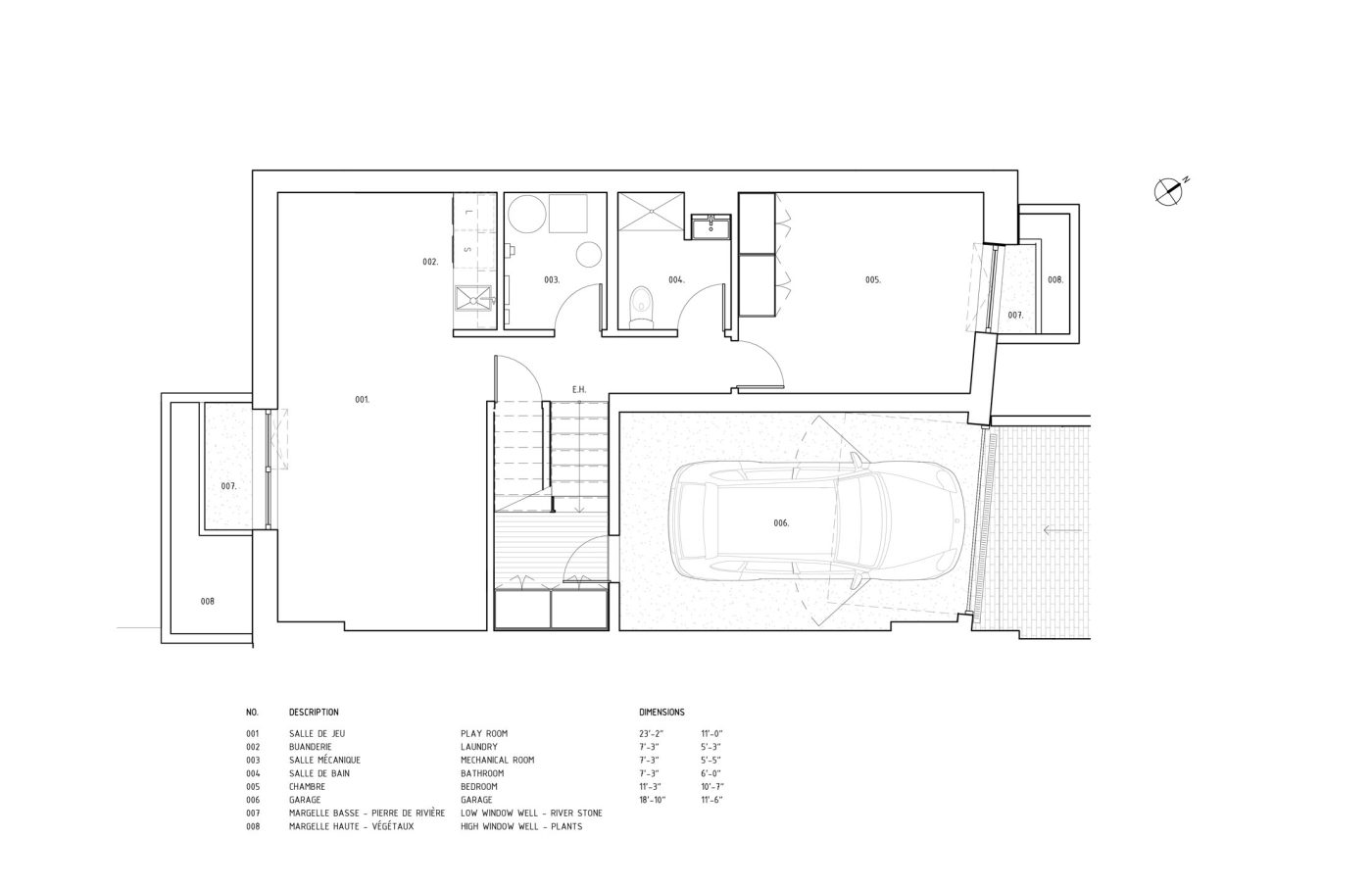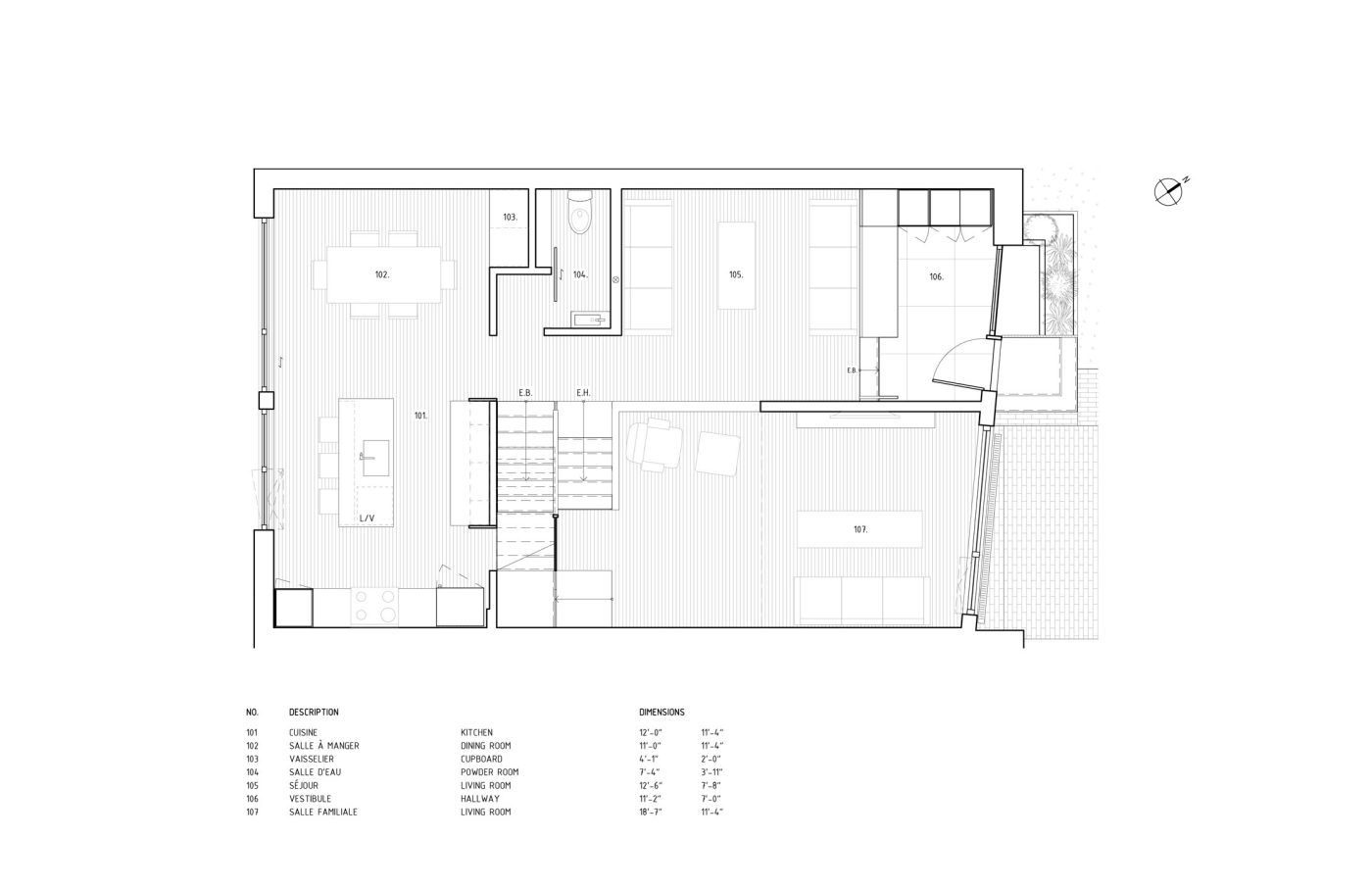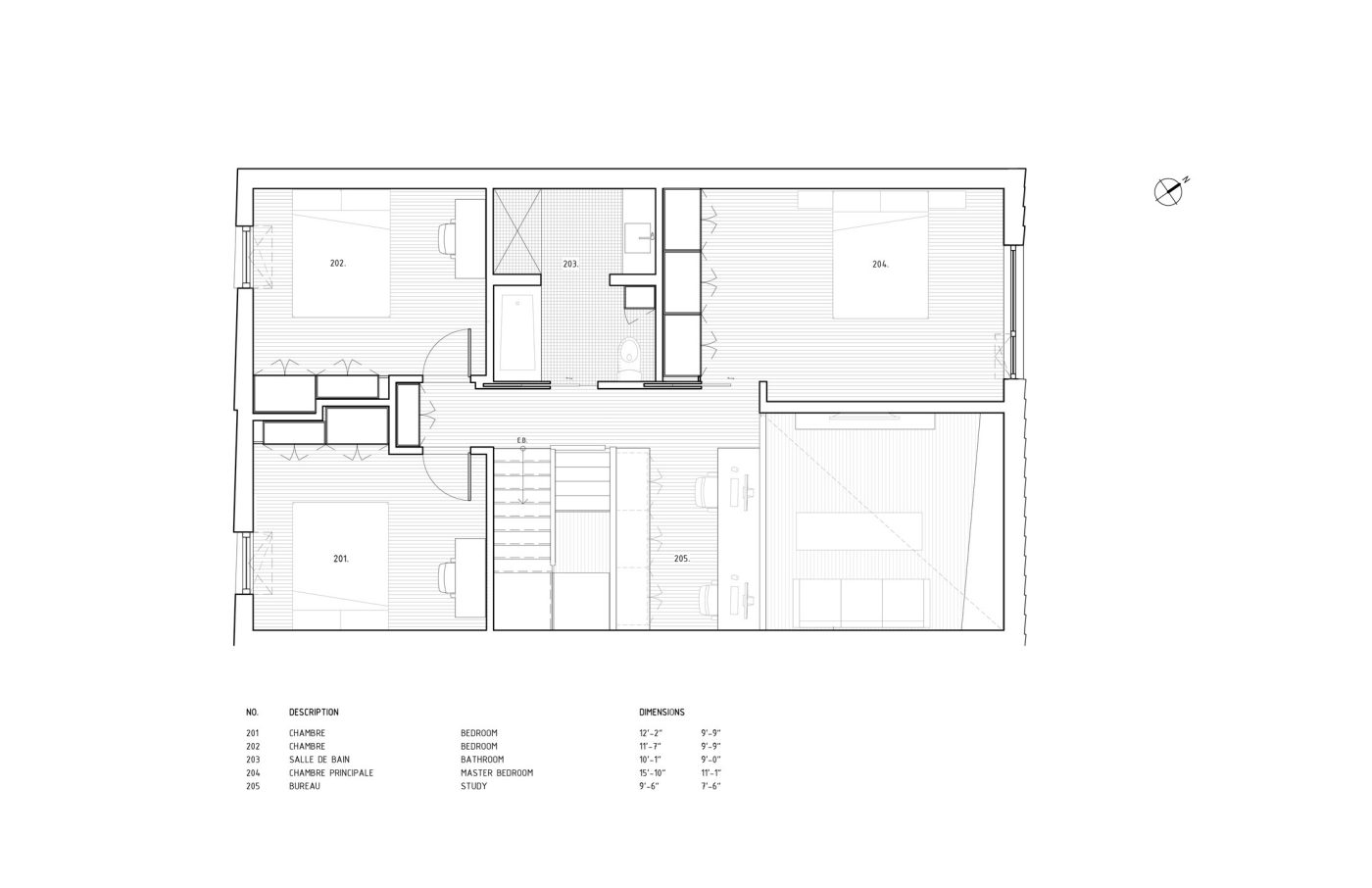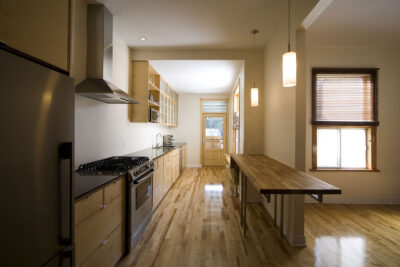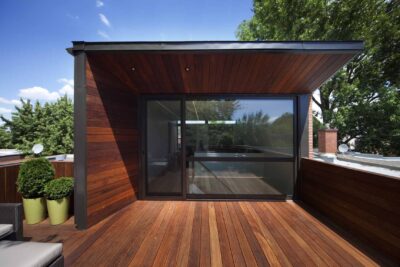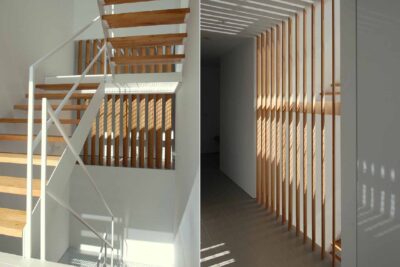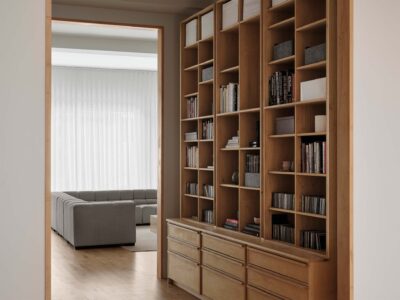Des Écailles
Two single-family semi-detached residences bring greater density to Rue des Écores in Montreal’s Villeray neighbourhood.
For 60 years, this triple lot accommodated a single-family detached residence, garage and immense parking space. The promoter purchased the land and divided it into three distinct lots, each accommodating a single-family residence.
The first development phase is comprised of two semi-detached residences bordered by an alley to the North. Aligned with the street, the facades offer a sober massing of dark clay brick, with entrances set back from the street and highlighted by a light natural cedar siding. The horizontality of the brick volume is marked by a frieze composed of oblique protruding bricks, creating a scale-like texture. The theme continues in the back with an inverse composition: the brick base transitions to a second-storey featuring a light volume of cedar arranged in a series of vertical sections in sawtooth formation.
Inside, the garage articulates a series of split-levels above which is located an office clad in tongue and groove ash, opening onto a two-storey living room. These volumes are linked by a stairway, with a white painted plywood balustrade that forms the central cheek wall supporting open solid ash risers. This pathway ends in a kitchen that generously opens onto a garden bathed in southern light.
Architecture
L. McComber – architecture vivanteTeam
Olivier Lord, David Grenier, Laurent McComberConstruction
NicoraYear
2014Publications
- Kollectif – janvier 2016
