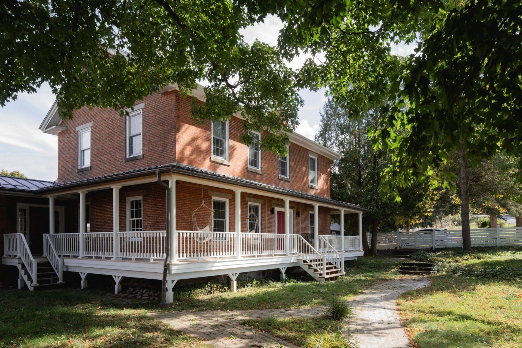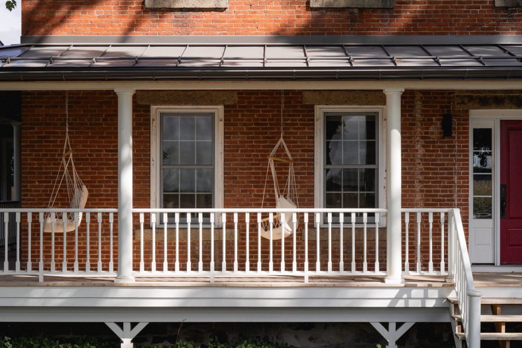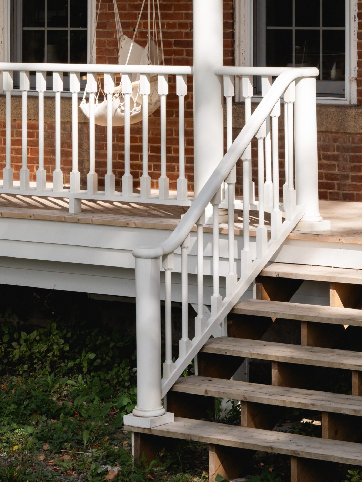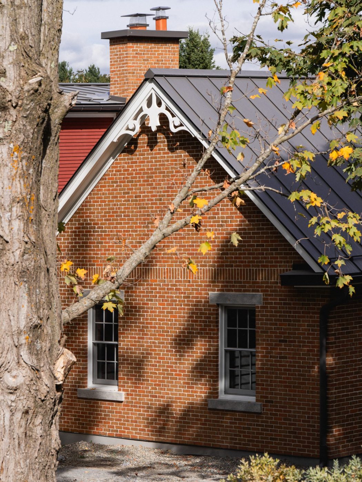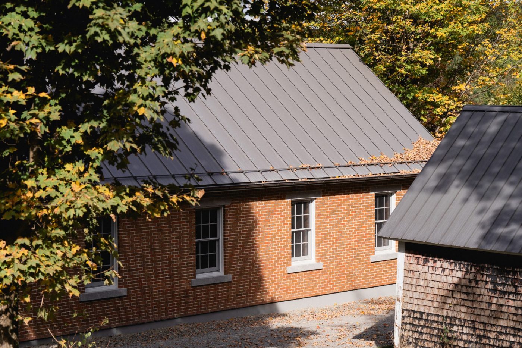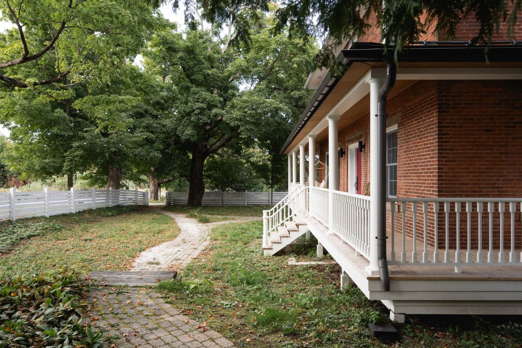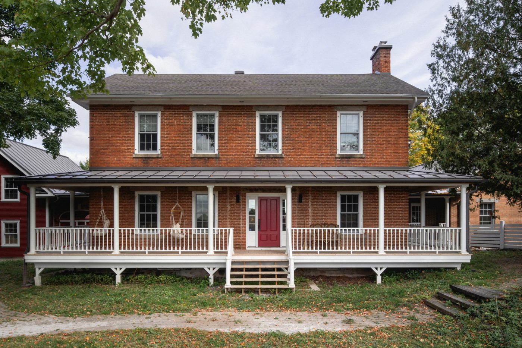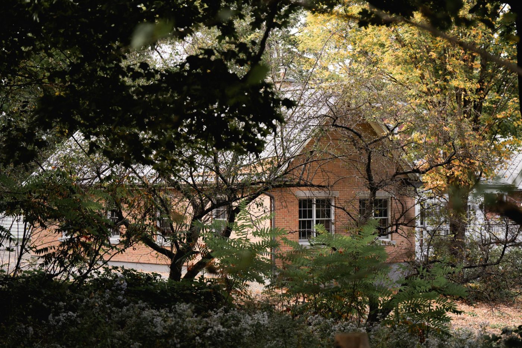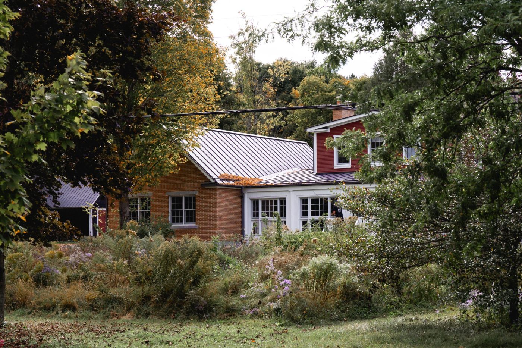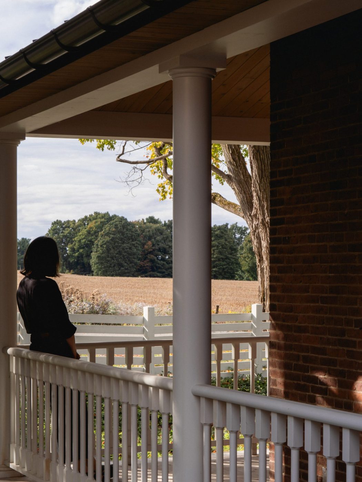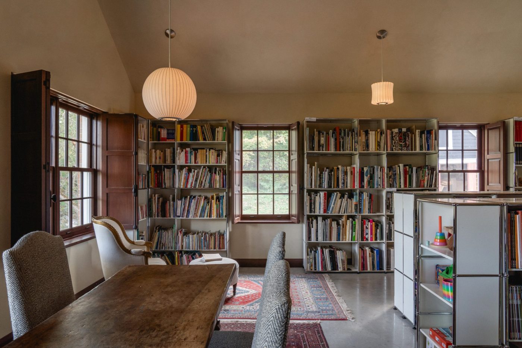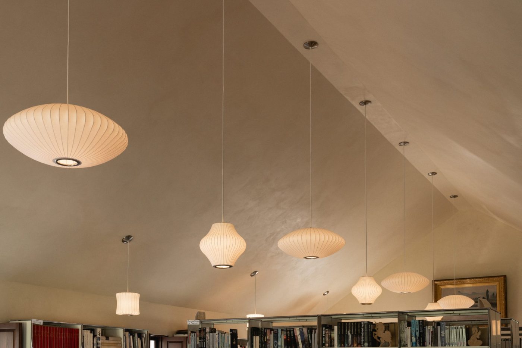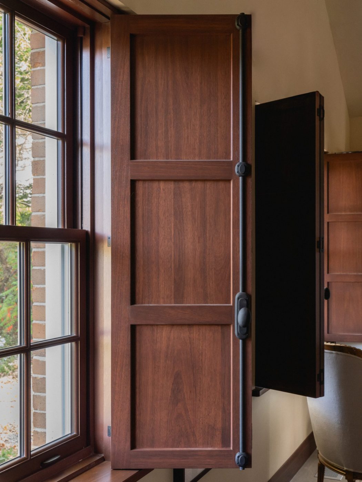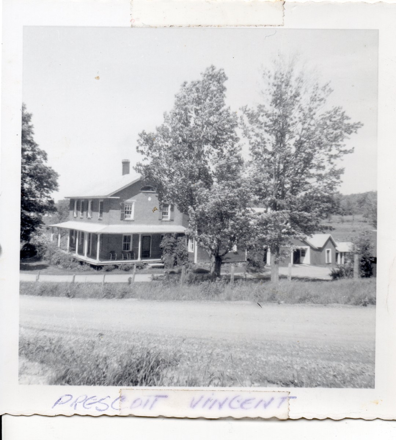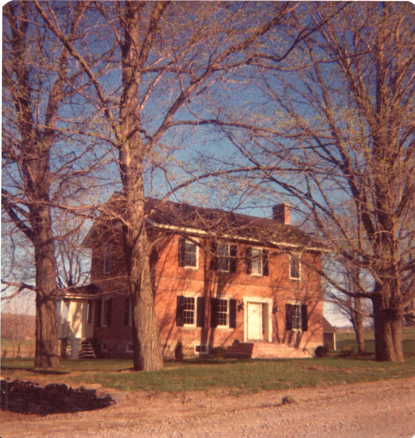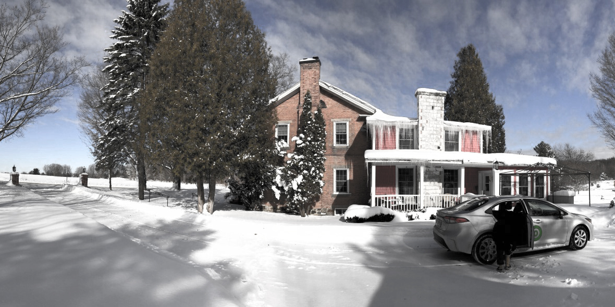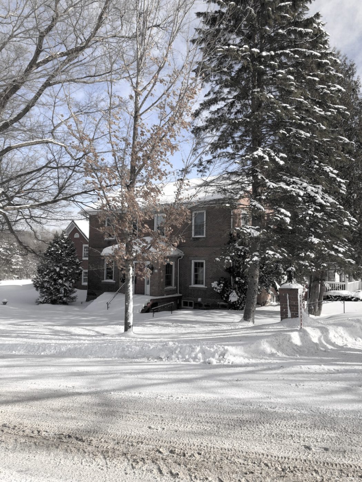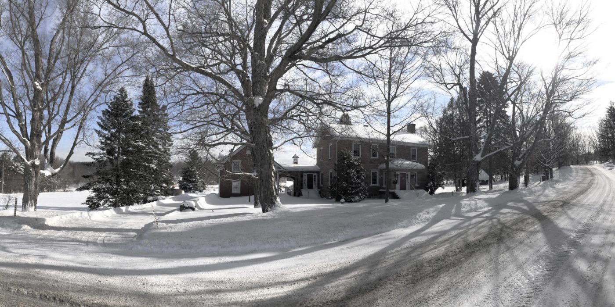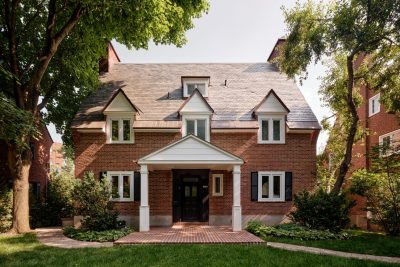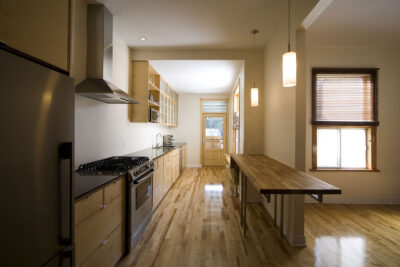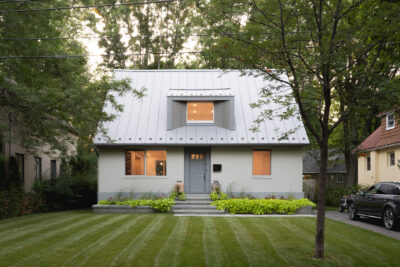Eccles Hill House
One of Frelighsburg’s oldest Loyalist homes restored and expanded with a private library
On the bucolic Eccles Hill Road, a charming 19th-century Loyalist house stands proudly. It’s hard to imagine that the brick extension flanking it on the right is not part of the original construction. It is, however, the work of a contemporary architect, providing a home for the vast collection of a passionate reader!
With the greatest respect for this country heritage, the architects chose to build the extension in the Georgian style of the period. Set back from the main building, the new volume is linked to the summer kitchen by a small veranda. Its orange-red brick facades are punctuated by solid wood sash and Georgian bar windows. The solid wood frieze on the gable adorns the double-pitched metal roof. The exterior gallery that once encircled the main house has been reconstructed from historic photos found in the municipal archives. Extending into the extension, it forms a harmonious and coherent whole. Inside, the walnut woodwork and shutters contrast with the limewashed walls. High-performance insulation in the walls and roof create a soothing acoustic and thermal environment. Comfortably seated with a hot chocolate, what a pleasure to let the afternoon drift away reading and admiring the breathtaking landscape of the orchards surrounding this magnificent house !
Architecture
L. McComber - architecture vivanteTeam
Emmanuelle Dorais, Guillaume Dutaud, Laurent McComberClient
ParticulierCollaborators
Lagacé ÉbénisteMatière Première, lime paster
Perron & fils, roof
