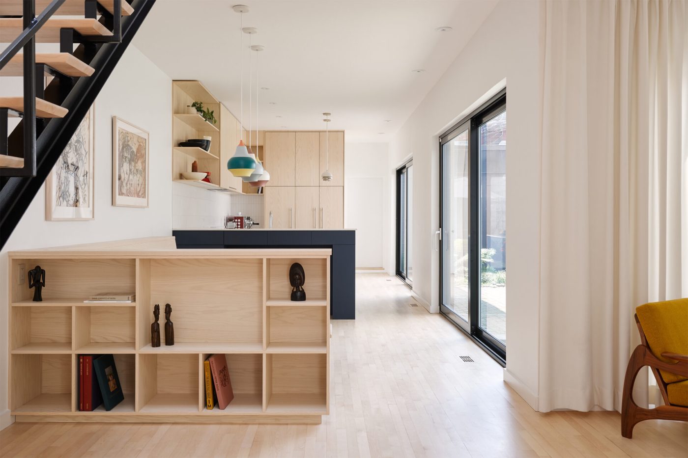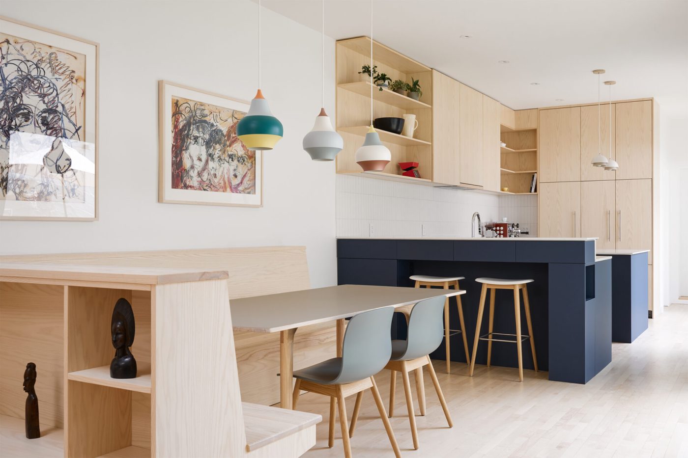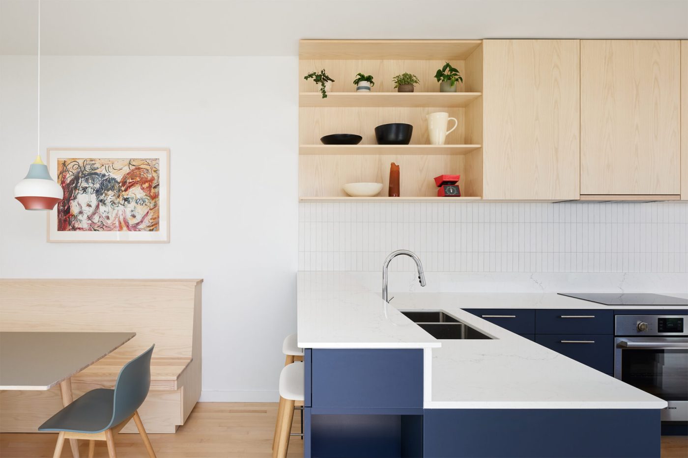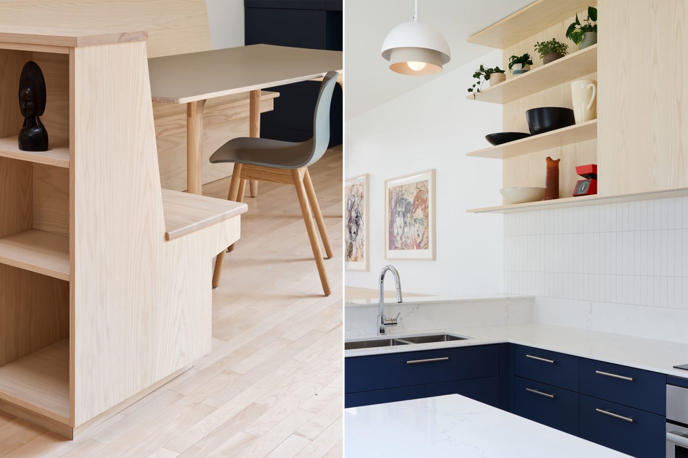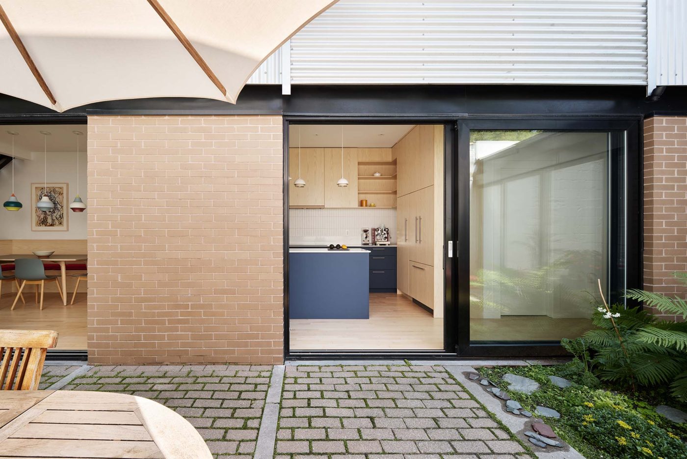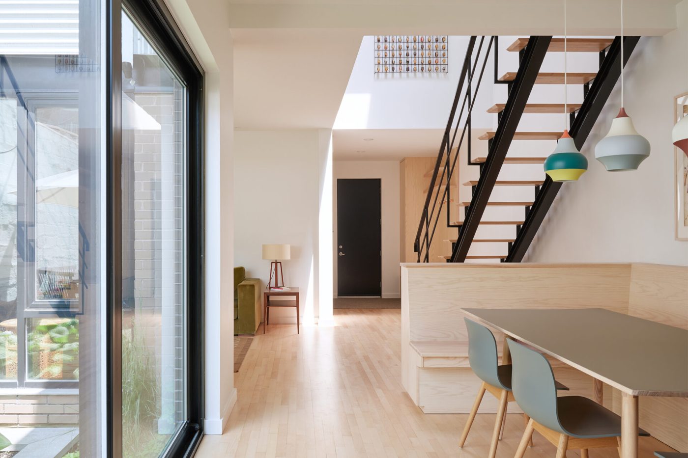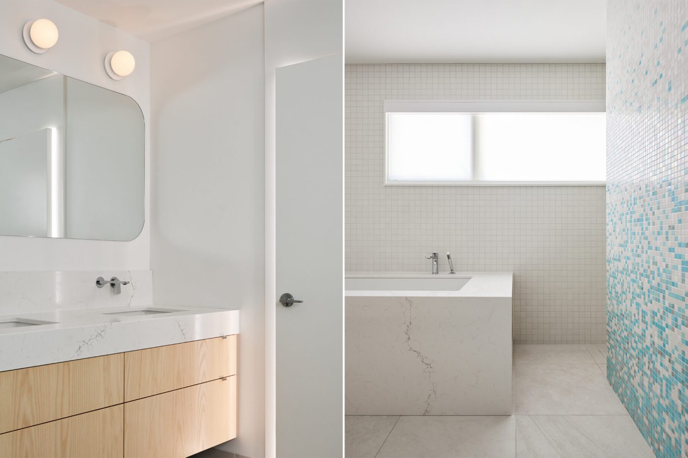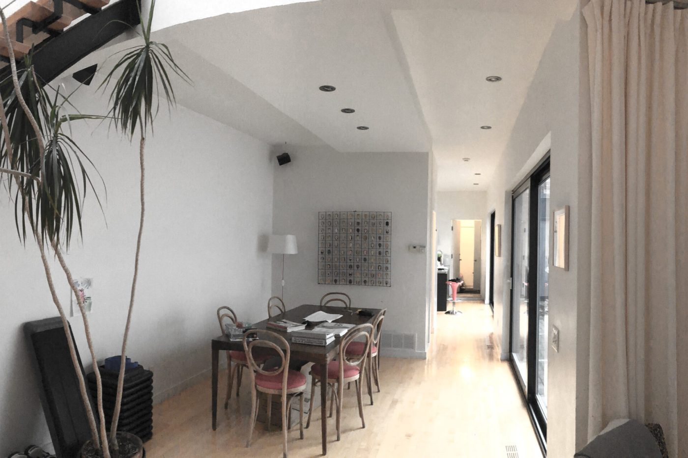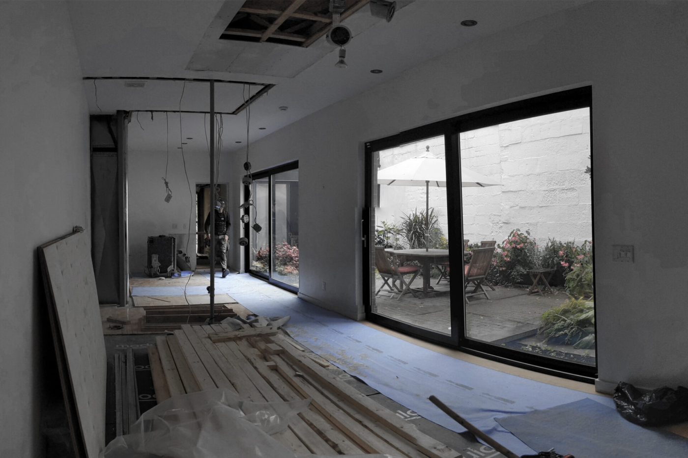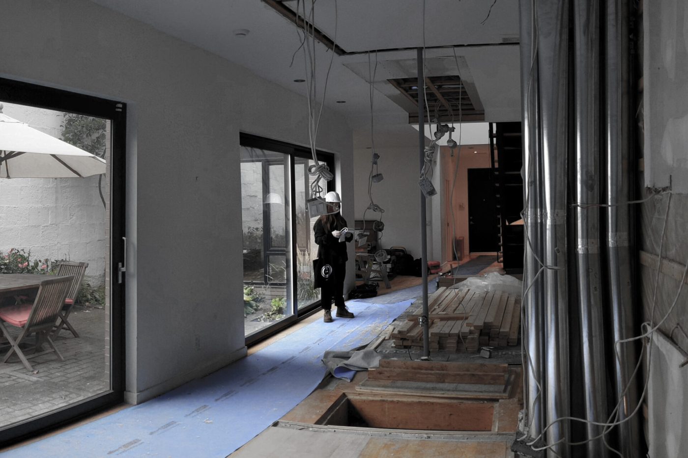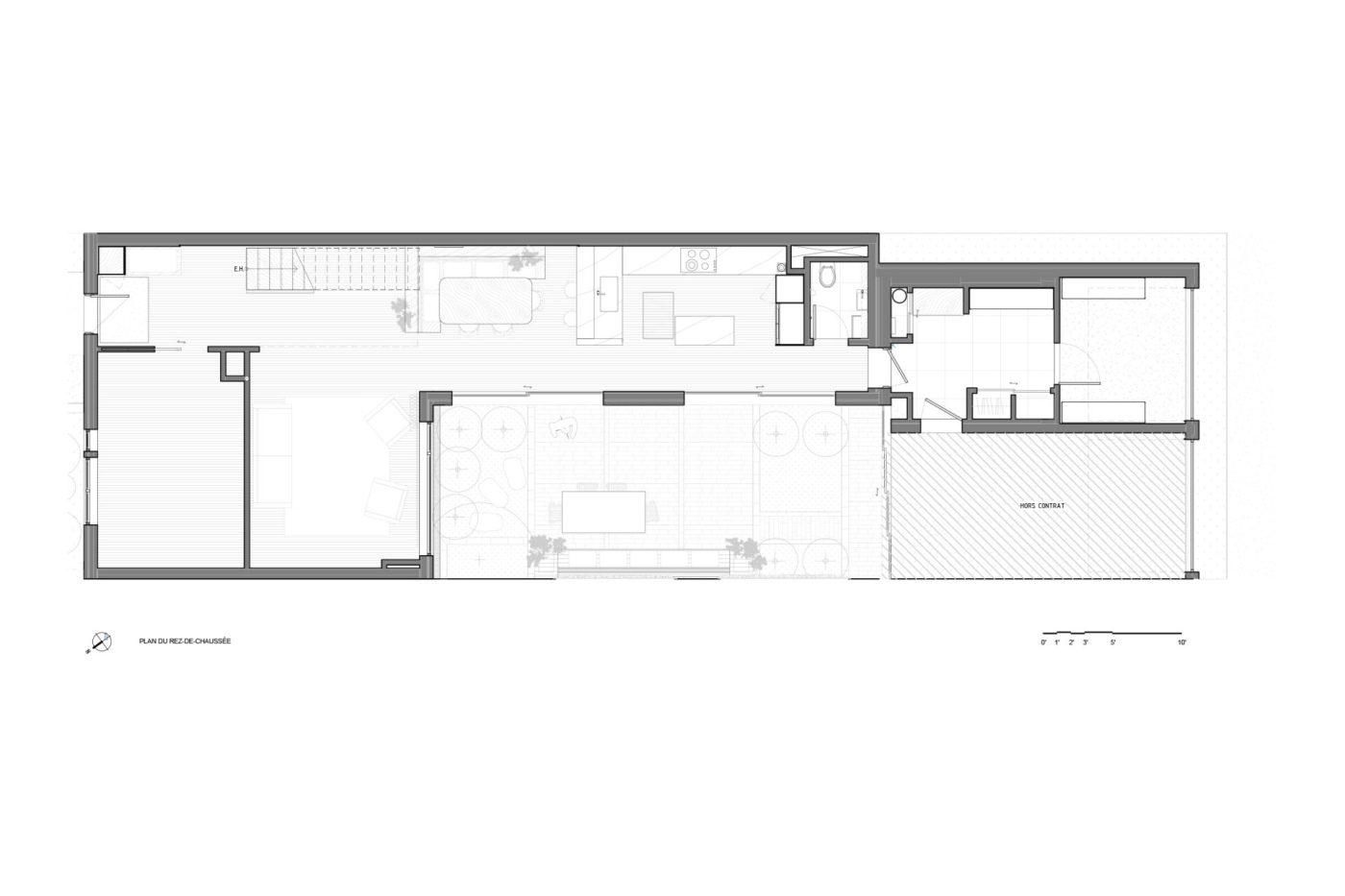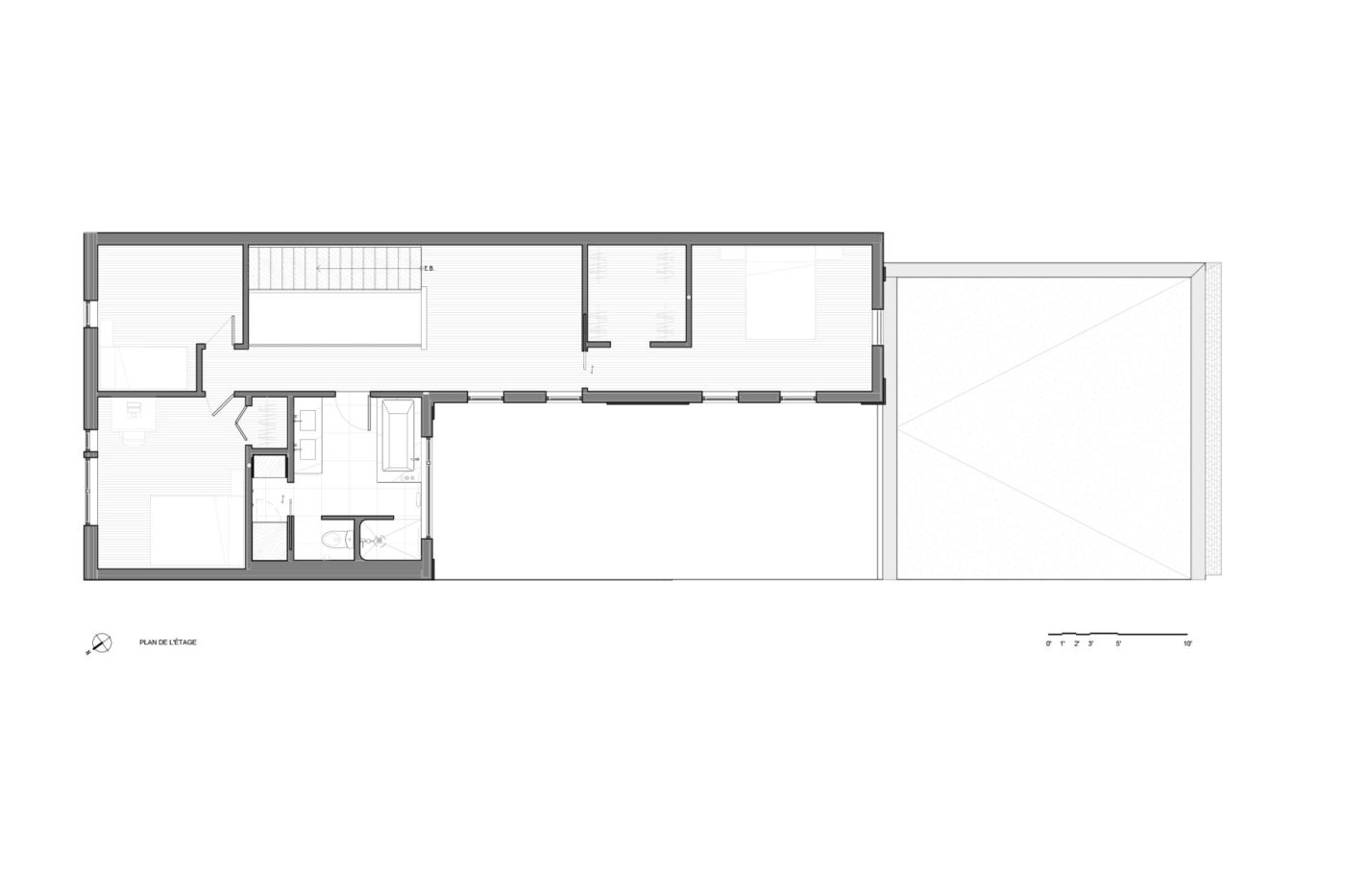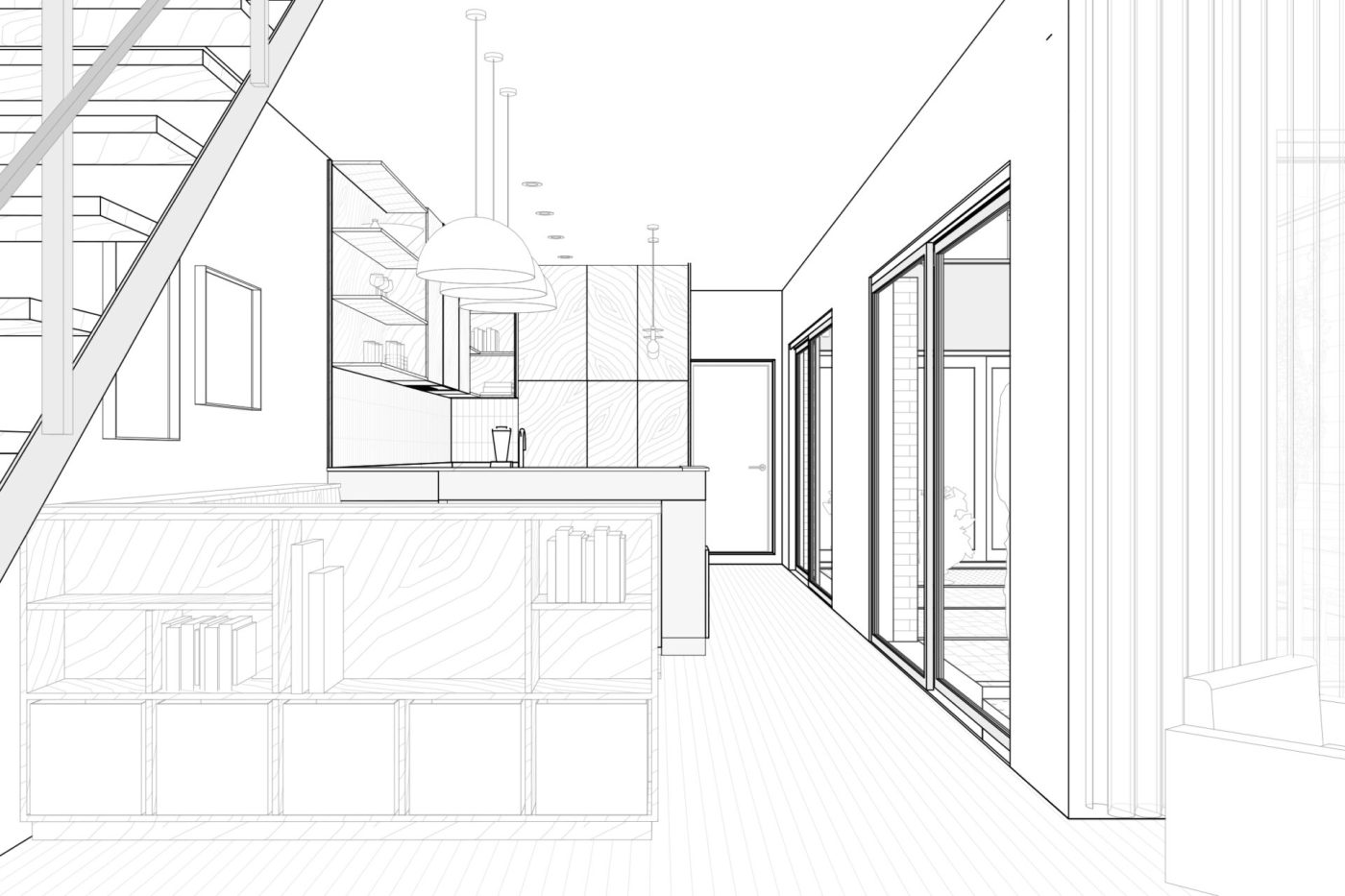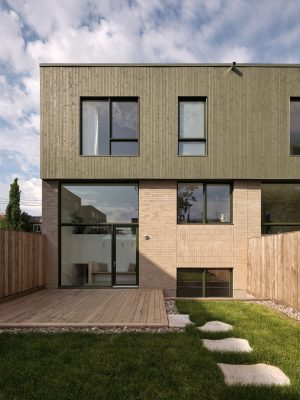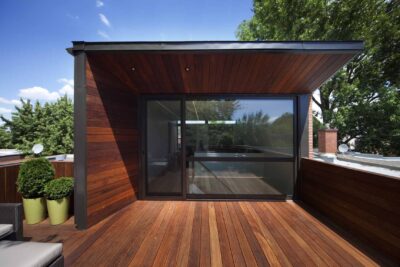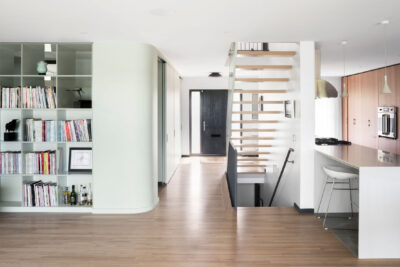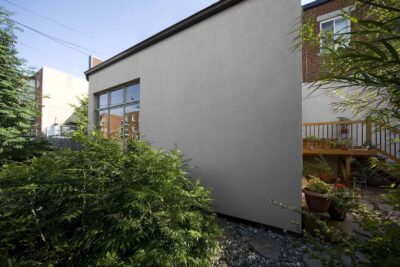Entracte
Time seems to stand still in the middle of this Plateau Mont-Royal home
Squeezed between three white gypsum walls, the kitchen was narrow and a little dark, despite its large black sliding doors opening onto the interior courtyard. In the late ’90s, the previous owner of this single-family home, architect Jean-René Corbeil, had never quite achieved his ambitions. Almost 30 years later, the new owner, an architecture enthusiast, decided to complete the work by opening up the kitchen to the living room and rectifying a series of awkward features on the upper floor.
To enhance the splendor of the courtyard, the architects proposed moving the powder room next to the garage, part of which was converted into a mudroom. Flanked by a deep-blue bar and a white oak shelf-bench, the open-plan living area features the kitchen and dining room arranged in enfilade. In the hallway, the matching oak wardrobe-bench provides attractive, effortlessly accessible storage. Mosaic and stone on the upper floor add a touch of color to the overall composition. Time stands still. Enjoy it! It’s intermission!
