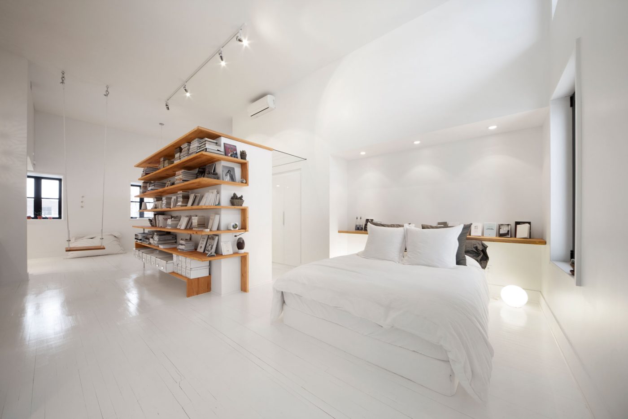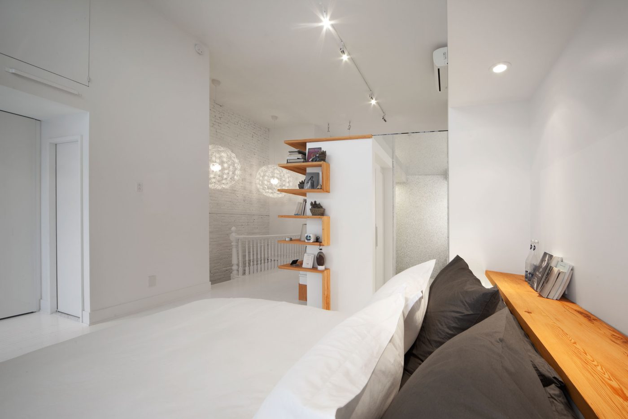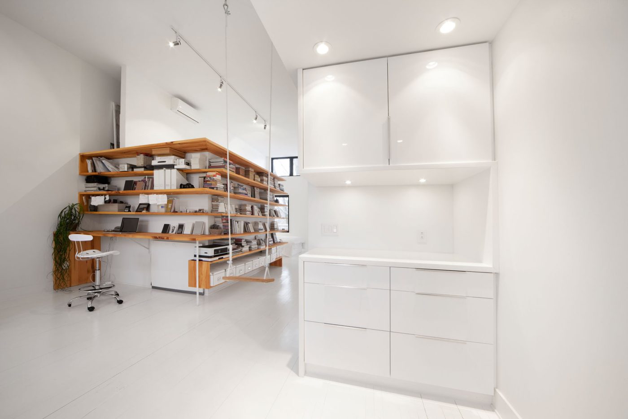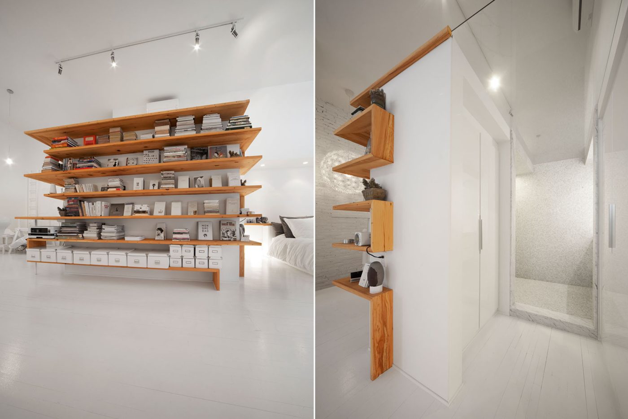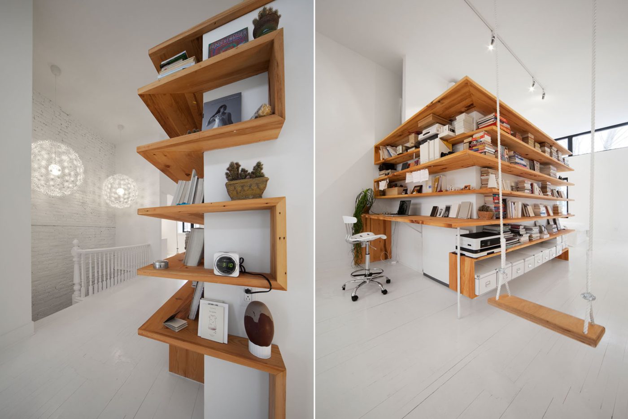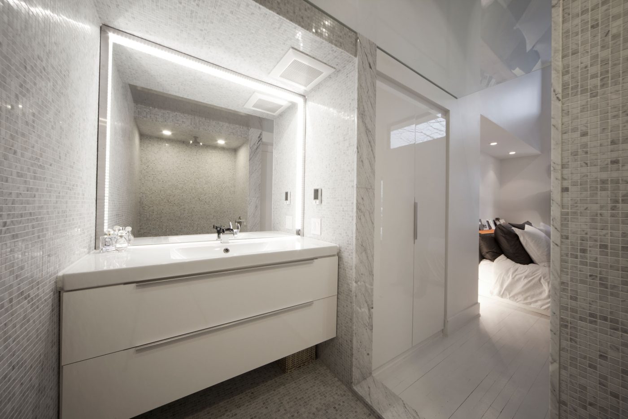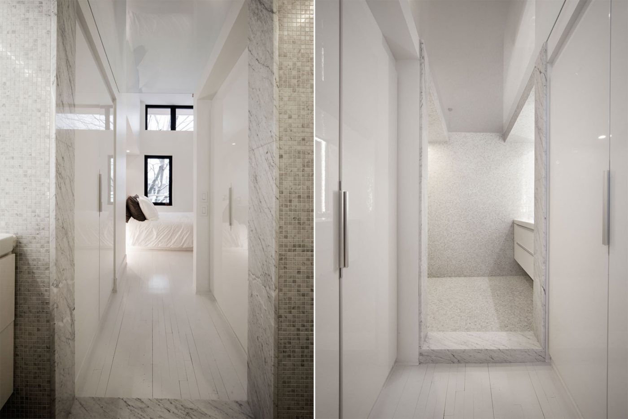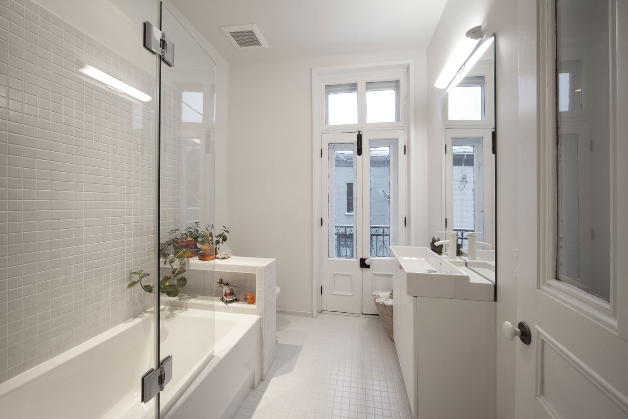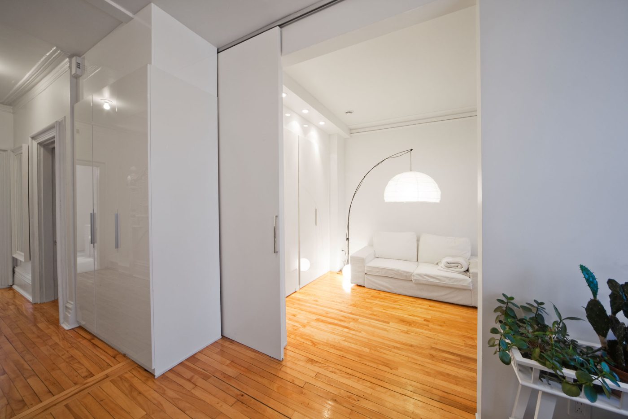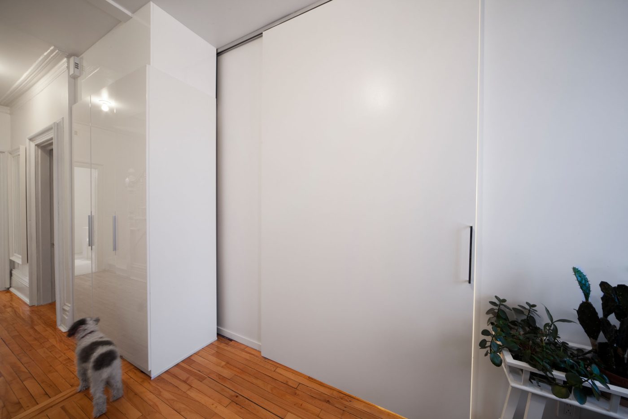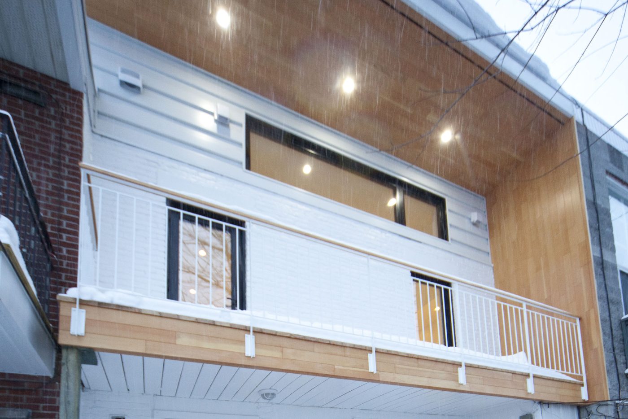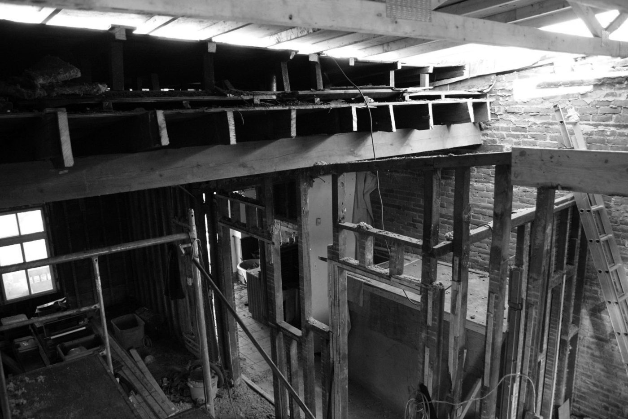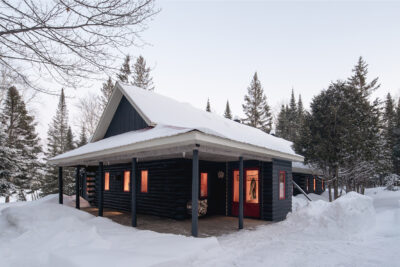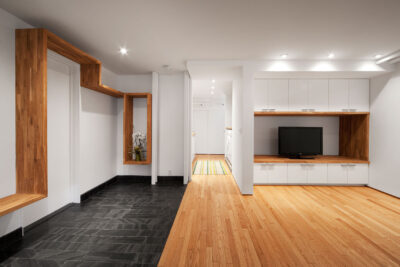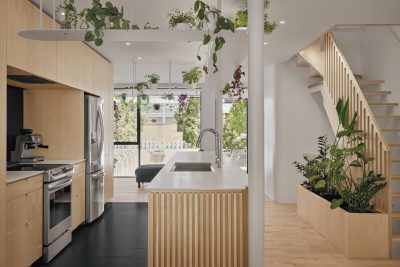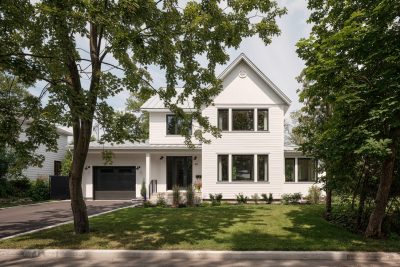Juliette aux combles
An attic is gutted in a Plateau townhouse to allow for a third-floor sanctuary.
Over five feet high, two distinct sloped structures made with thick layers of tar and gravel formed the roof of this old duplex built in 1880.
Replacing this structure with an insulated open-truss roof liberated impressive 13-foot ceilings. The floor is organized around a series of shelves made of recuperated wood that wind around a white utility cube. Divided into two volumes by a sheet of glass, this cube accommodates a marble mosaic shower, a sink and two wardrobes. On either side of the original stair and brick wall, gypsum volumes and their lofts provide storage for the master bedroom and artist studio. Juliette has found the attic of her dreams!
Architecture
L. McComber – architecture vivanteTeam
Louis Laperrière, Laurent McComberConstruction
P.A. constructionYear
2013Publications
- ByDleni – avril 2014
- The Gazette – juillet 2014
- Dwell – février 2015
- Contemporist – février 2015
- Knstrct – février 2015
- Architectural Digest – mars 2015
- Canadian Contractor – mars 2015
Photography
Steve MontpetitLocation
Plateau Mont-Royal, MontréalAwards
Prix d'excellence OAQ, finalist 2015
