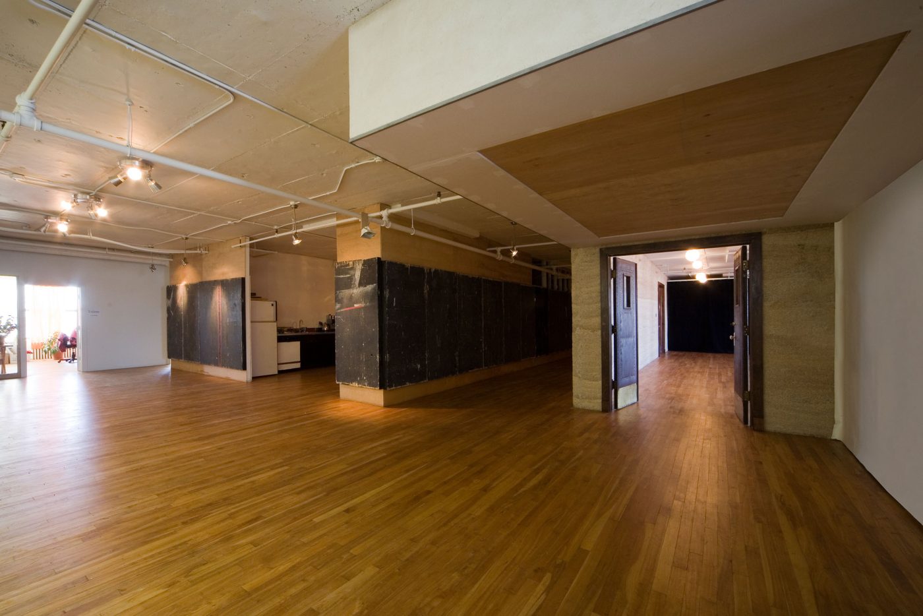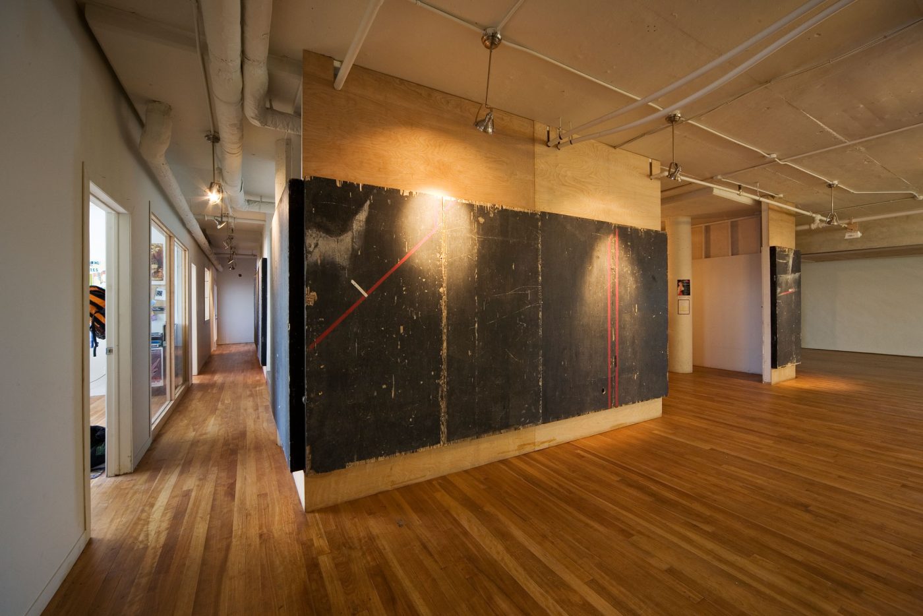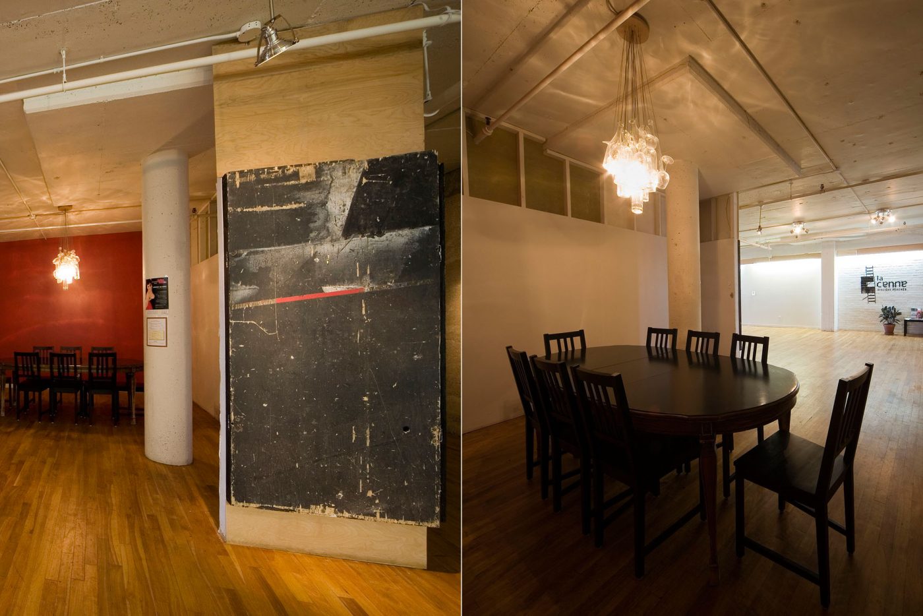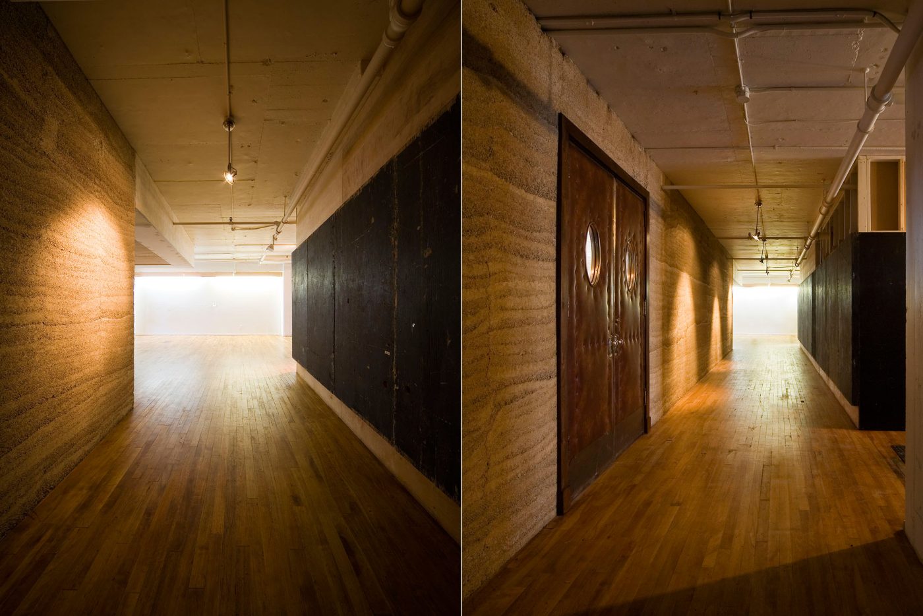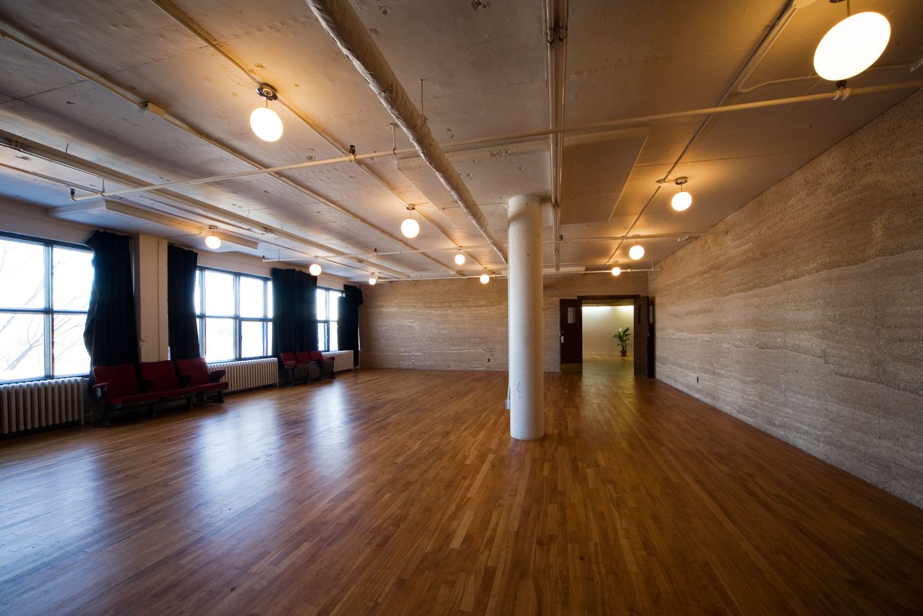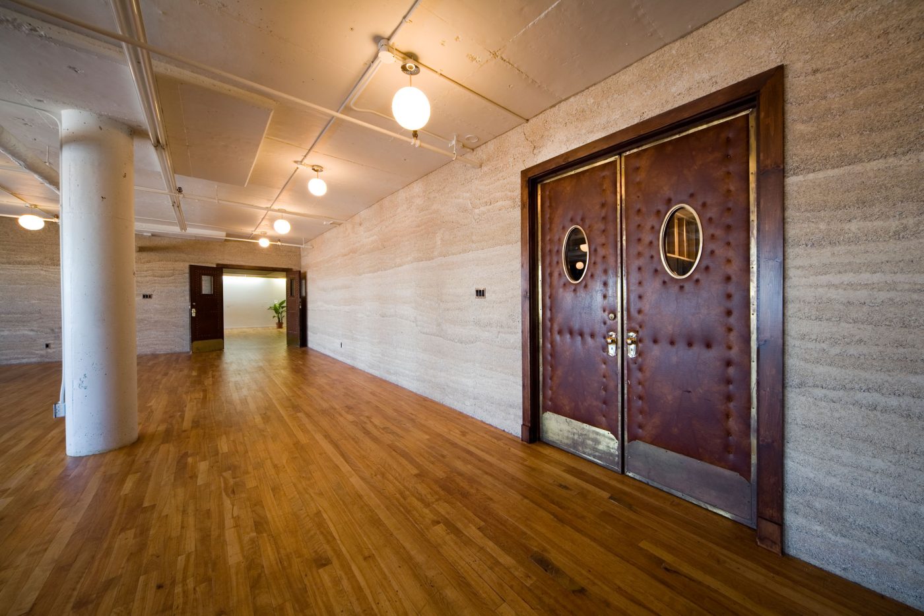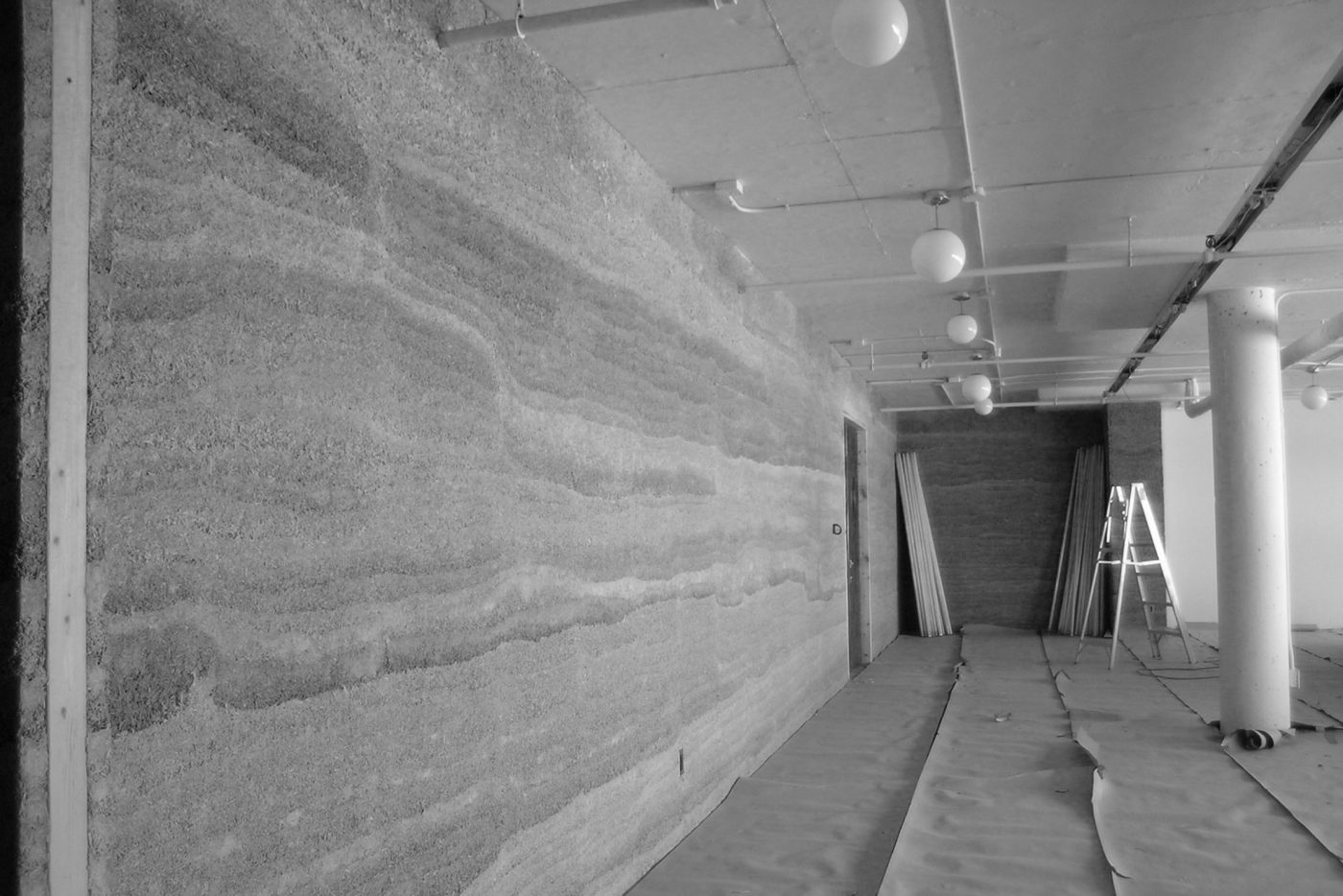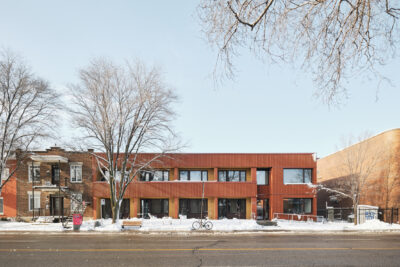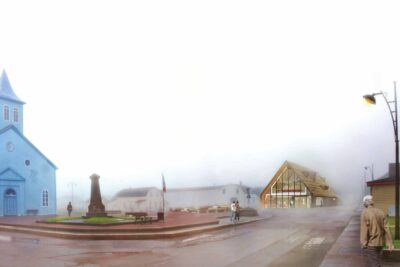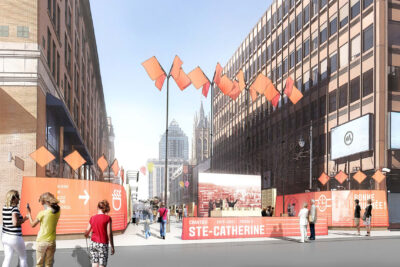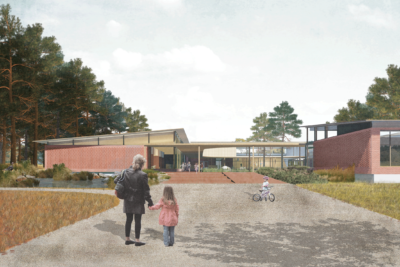La cenne
An old Villeray lace warehouse becomes an artist-run center.
This 7,000 square foot space is divided into three distinct volumes: offices on the street side, practice room on the courtyard side, and services in the middle. The walls of the central piece are made of a series of black panels, remnants from the old Quat’sous Theatre. Massive cased hemp walls surround the practice room, thus giving it exceptional acoustics. The original birch floor is oiled in order to reveal the wear of this building from the industrial age.
