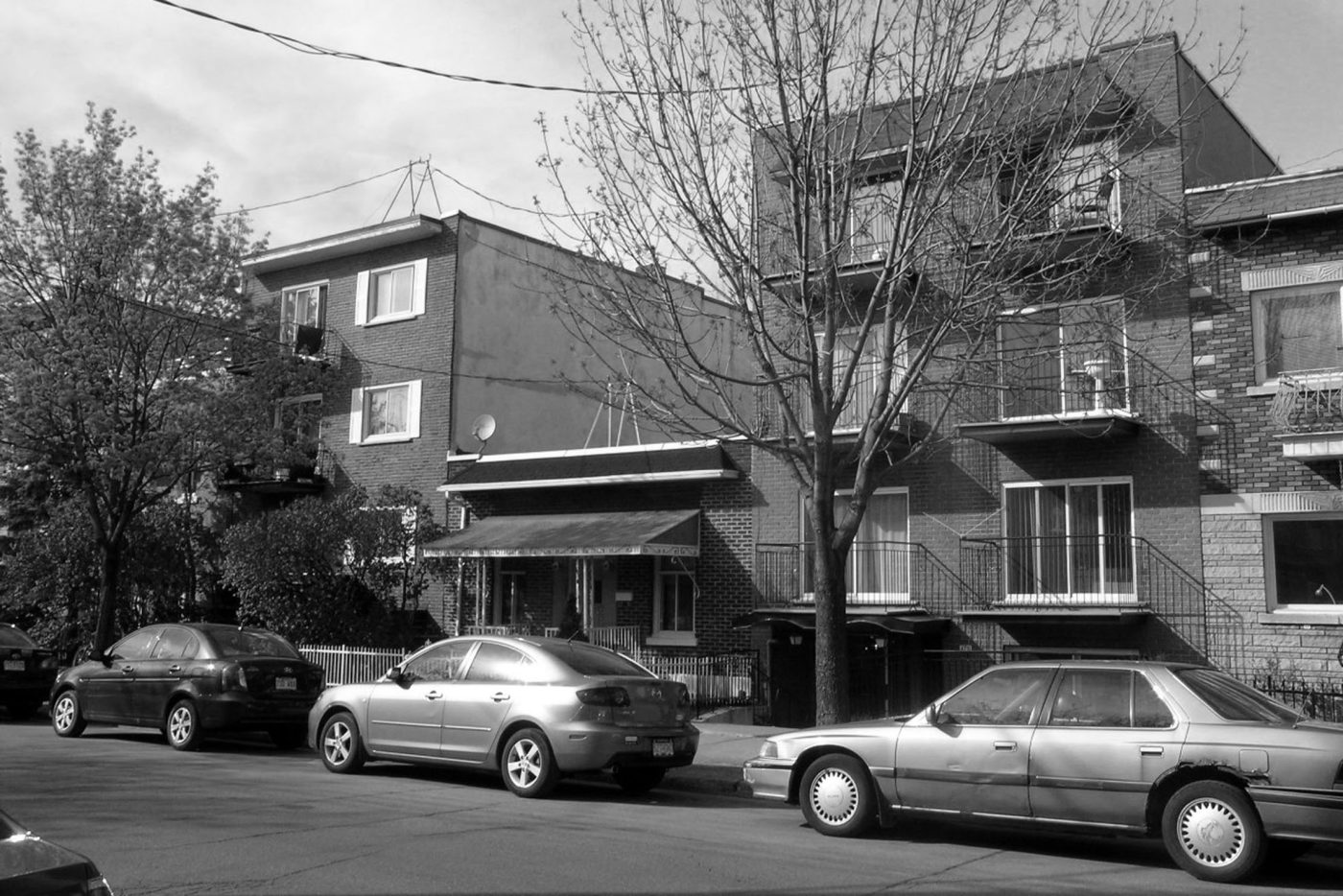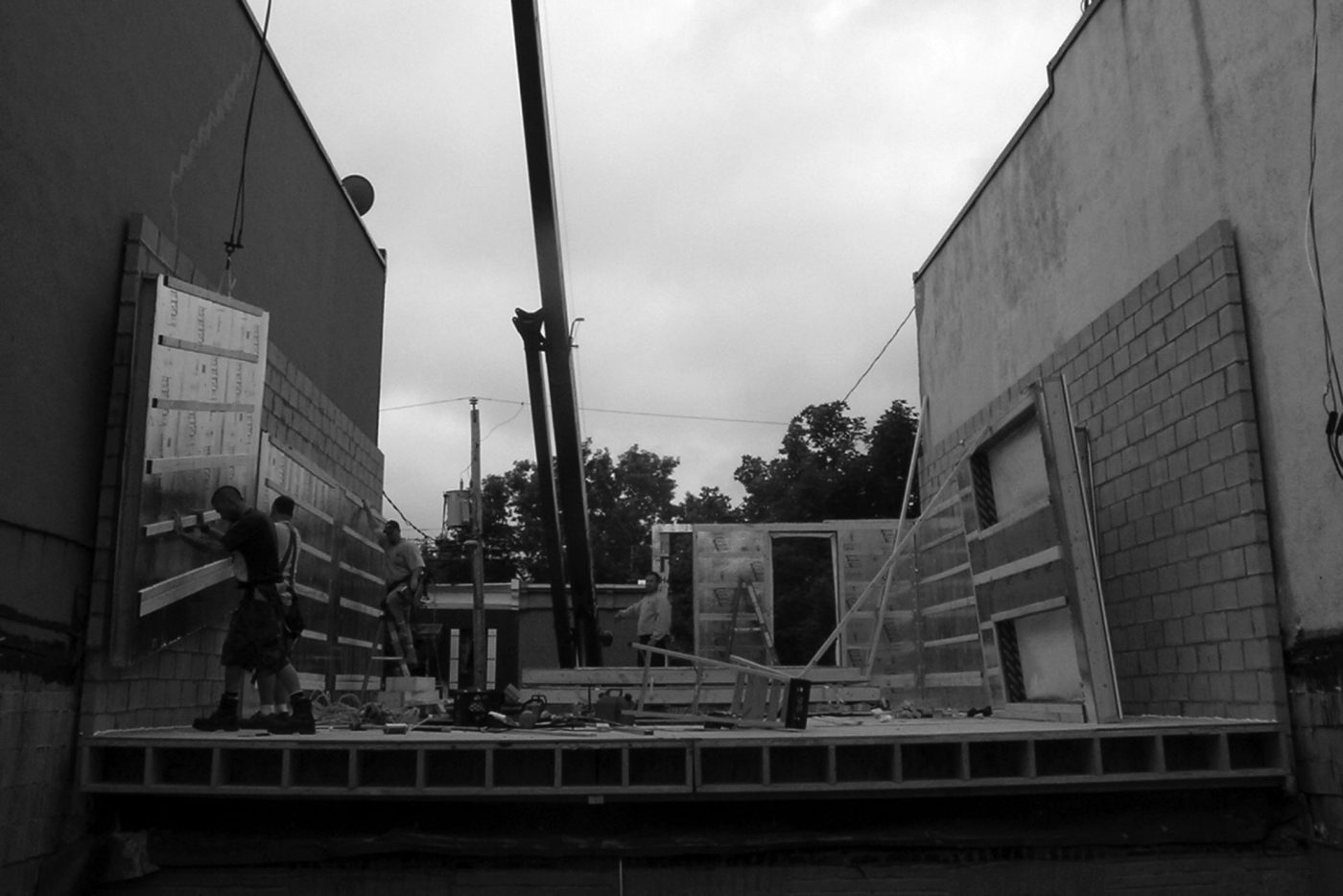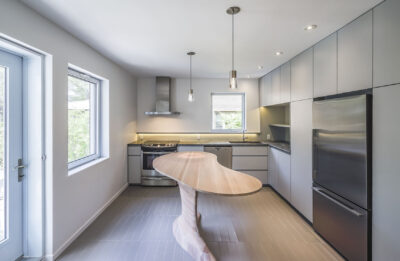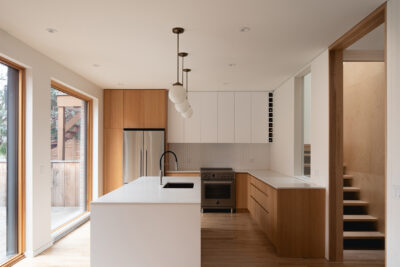La brèche
A prefabricated new floor is added to a shoebox in Montreal’s Rosemont borough.
The 800-square foot prefabricated floor is mounted onto the existing plank lumber main floor. This construction technique makes it possible to assemble the structure and the insulation in less than five days. The second story accommodates three bedrooms and one bathroom. A screen of wood panelling made from eastern cedar breaks the clay brick mass into two symmetrical fragments, allowing more light to come in. The wood sheathing acts as a sunshade for the rooms, and as the main entrance porch.










