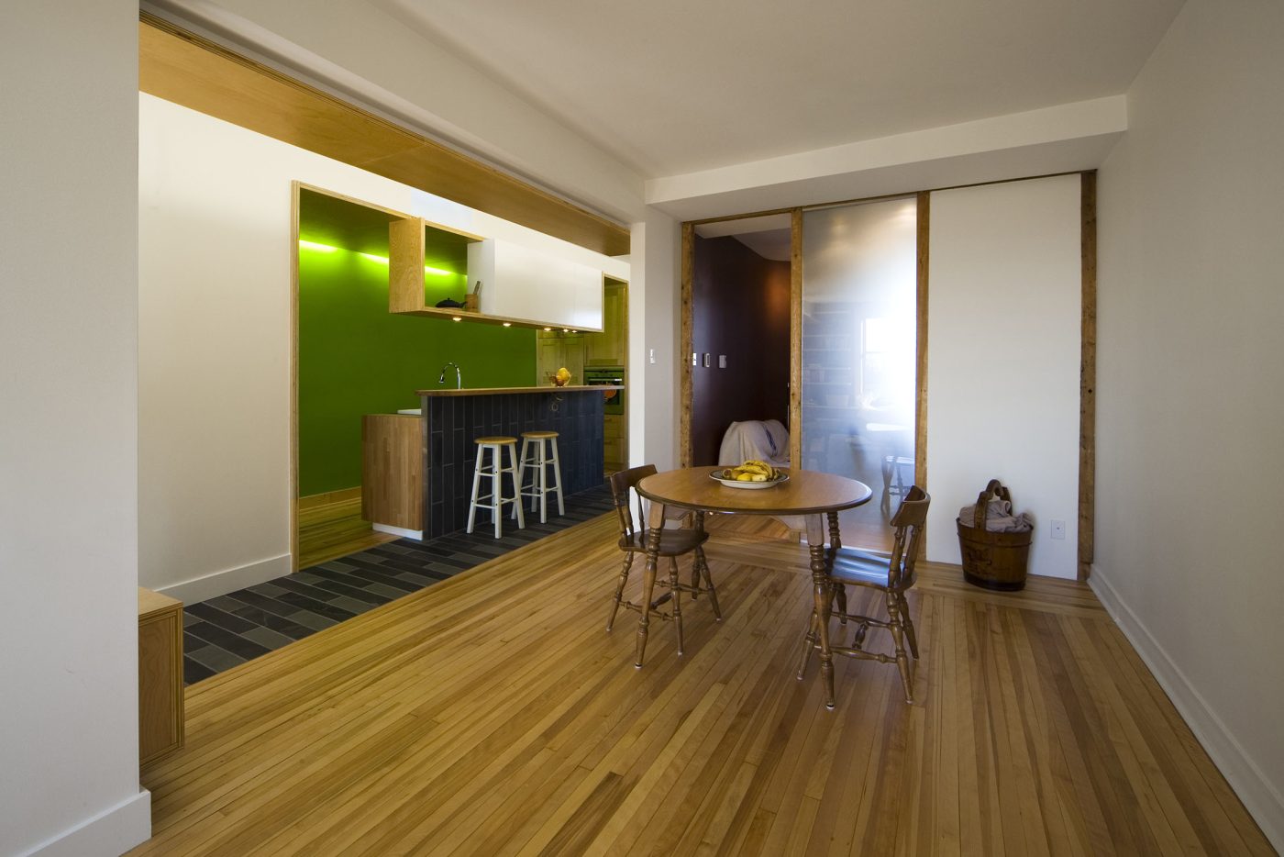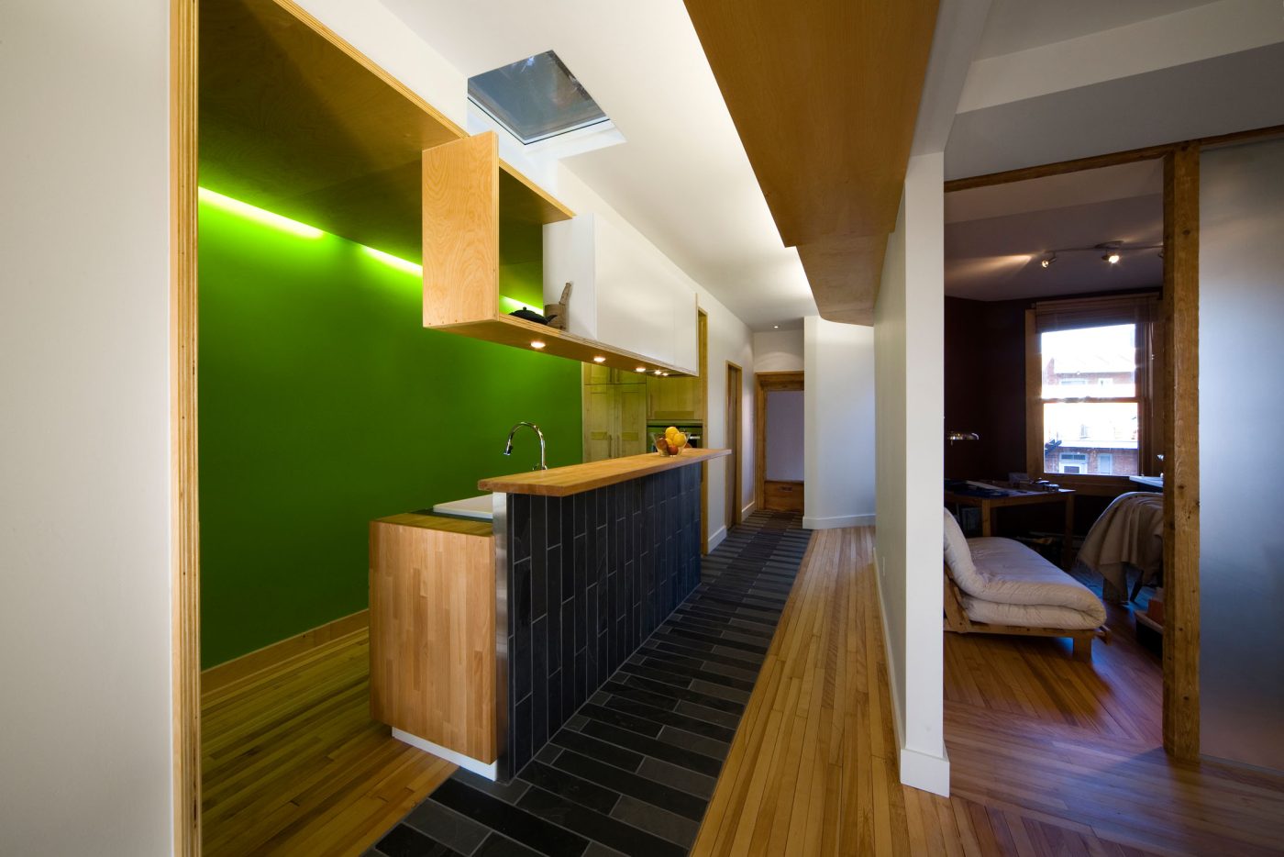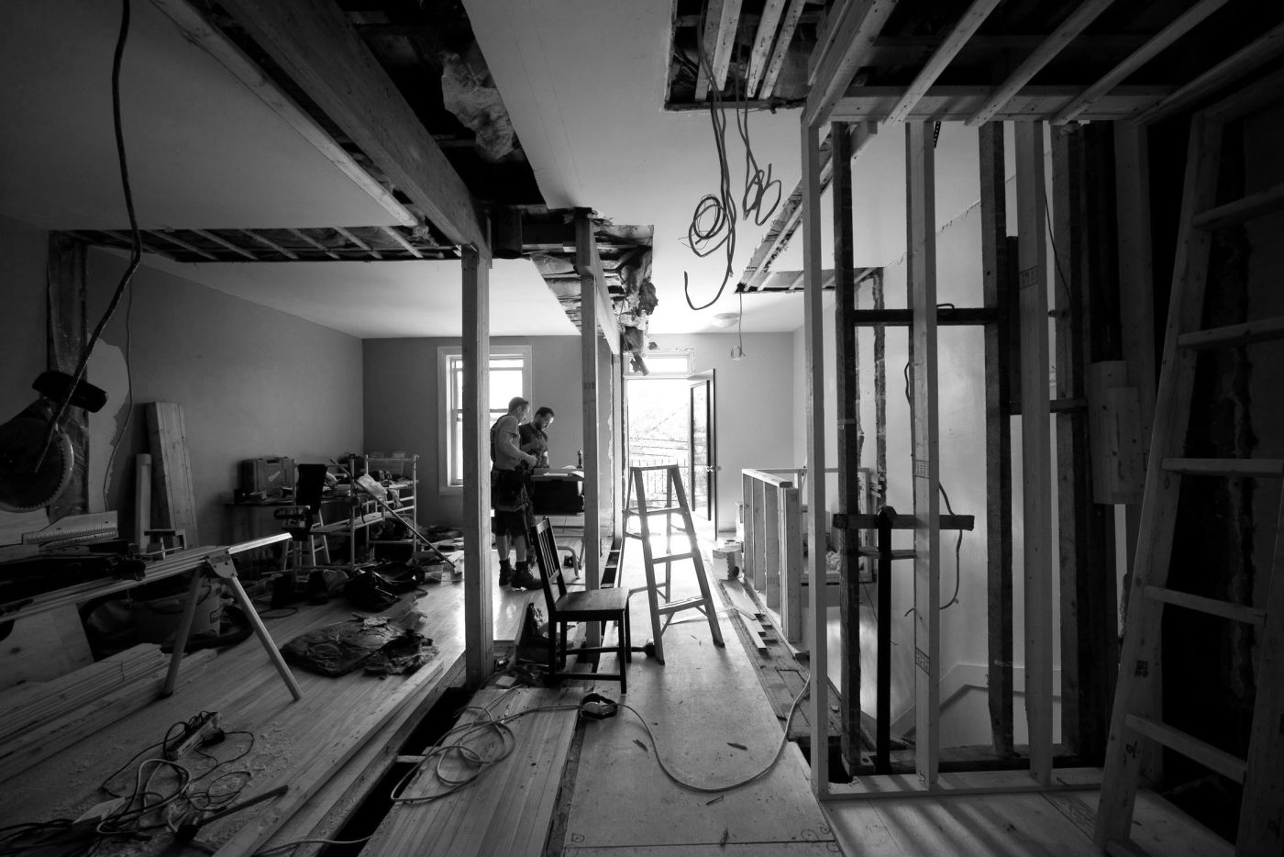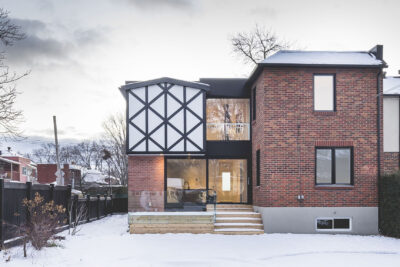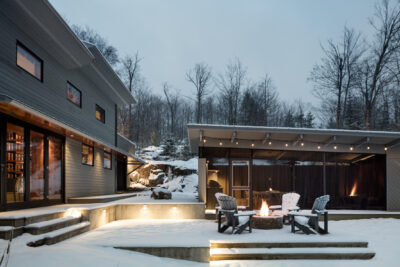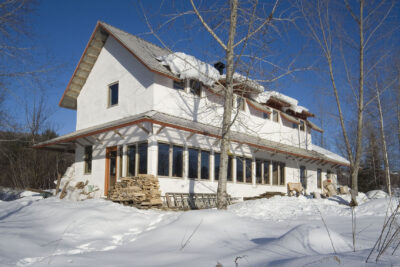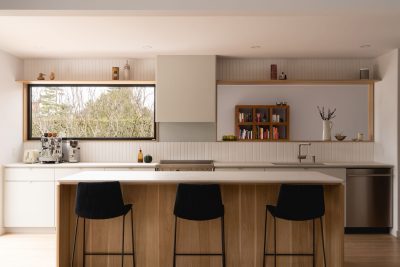Mue
Two upper levels of a Villeray triplex in Montreal merge.
Feeling their 800 ft2 Villeray apartment was too small for their growing family, the owners wanted to reorganize the living spaces. In order to draw in natural light, the living spaces were relocated by the windows and linked together by a maple plywood drop ceiling and a two-toned slate tiling. The office opens onto the dining room through frosted glass panels, framed by a structure made of recovered wood.
Architecture
L. McComber – architecture vivanteTeam
Olivier Lajeunesse-Travers, Laurent McComberConstruction
Les ateliers L. McComber, AK NovaYear
2008Publications
- La Presse – mars 2012


