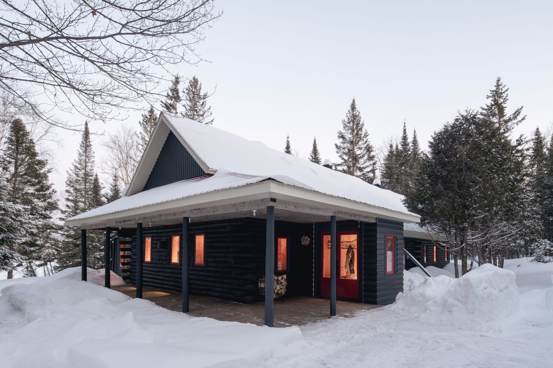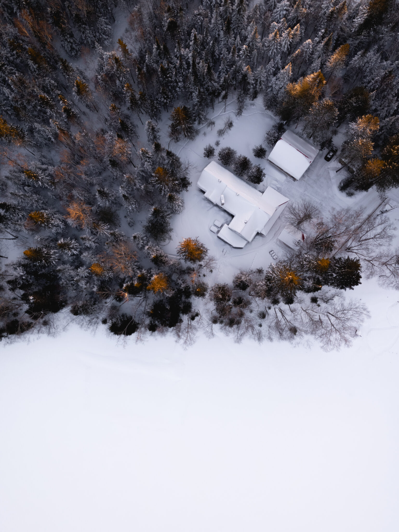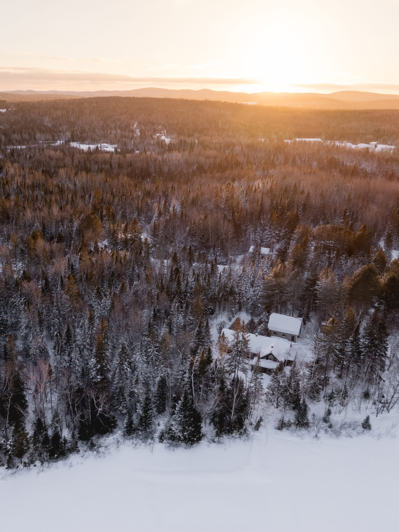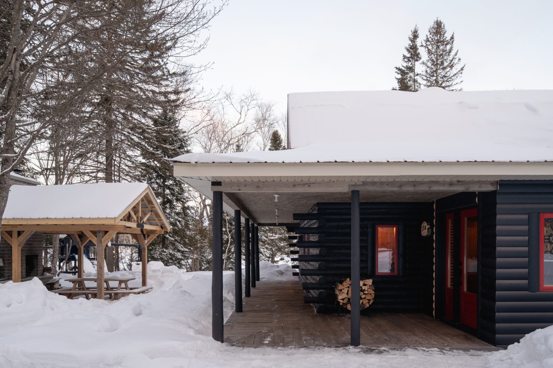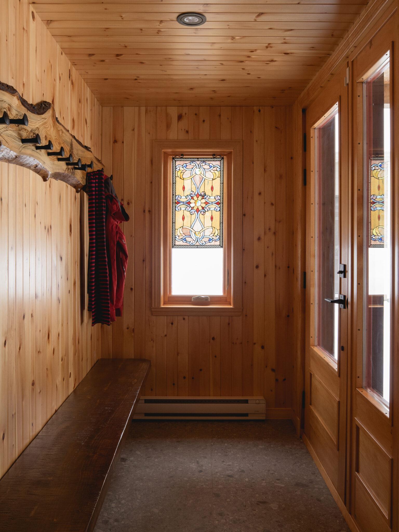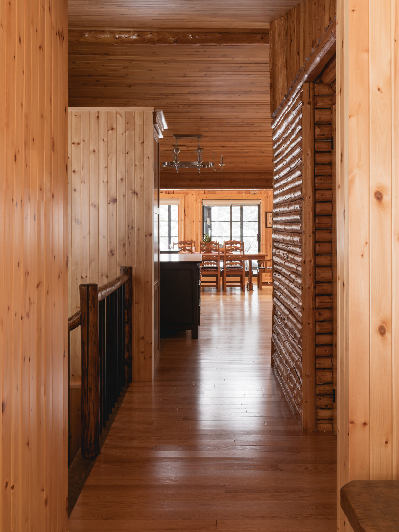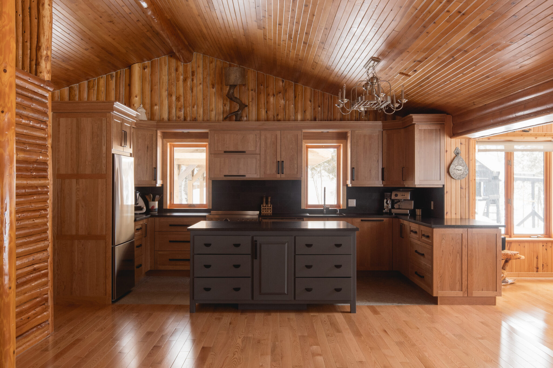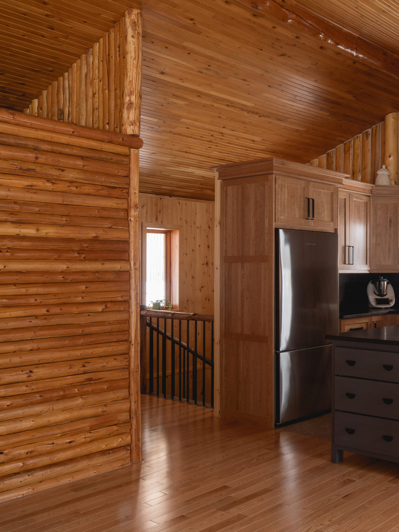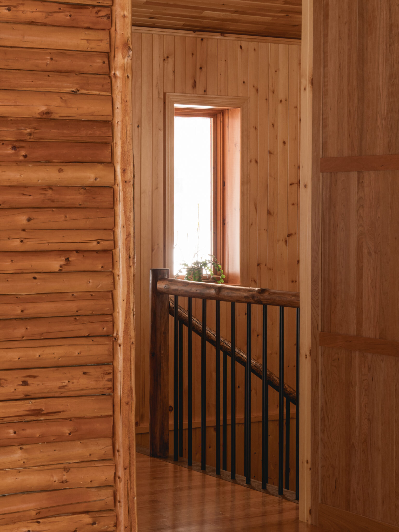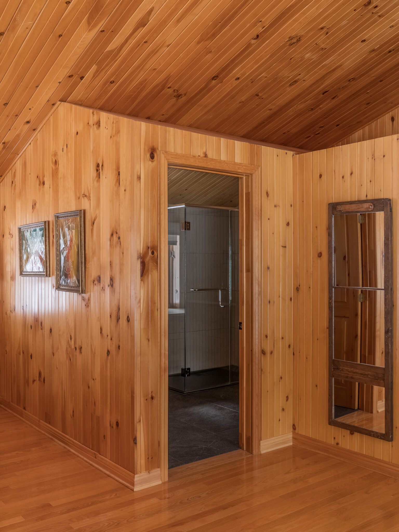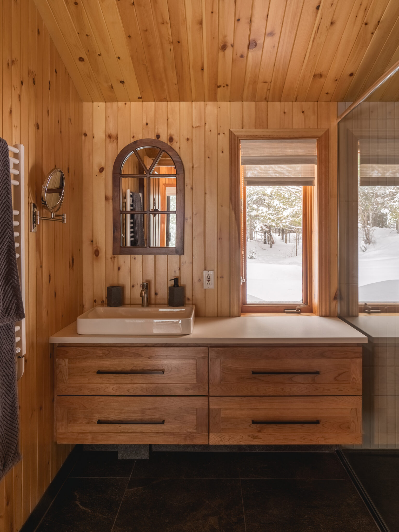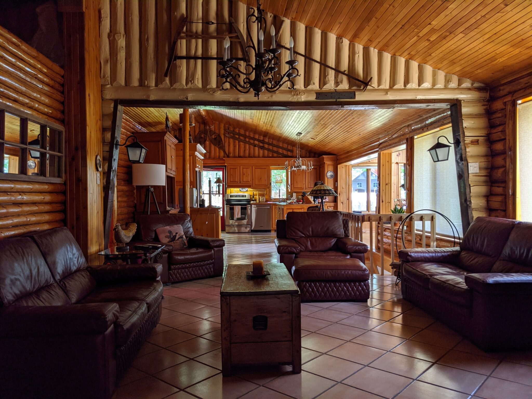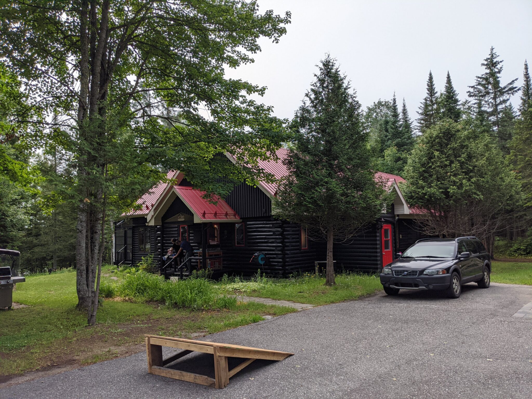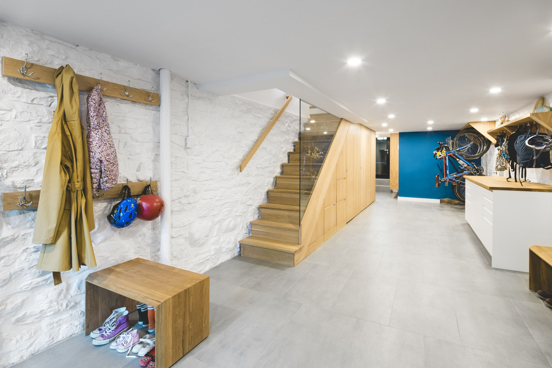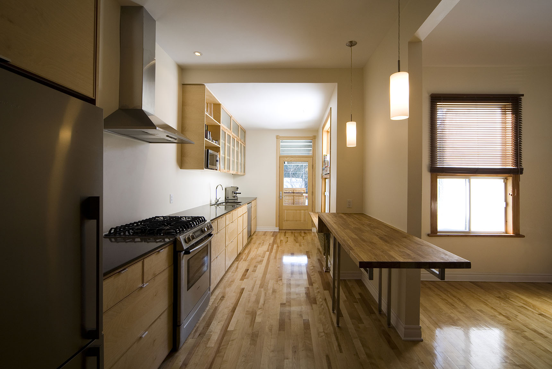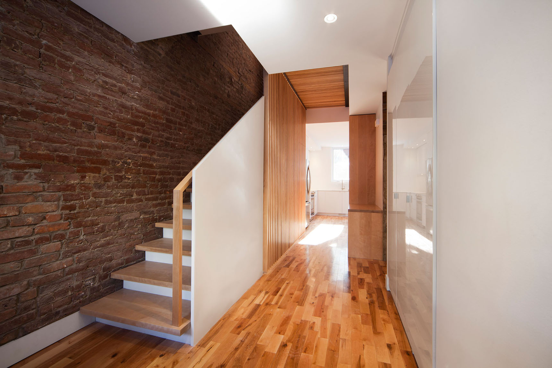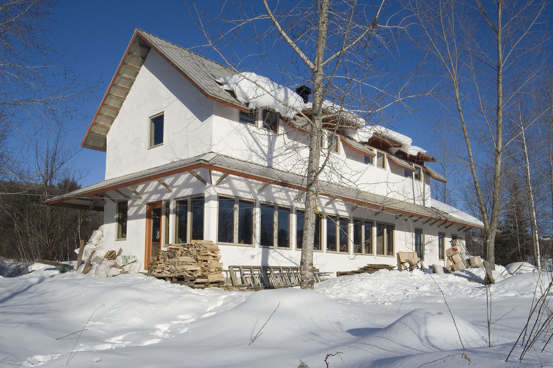Tactful conversion of a family owned heritage log cabin
This beautiful 1960s log cabin had been self-built and extended twice by the family. An idyllic place for gatherings and celebrations, it suffered from a dark and cluttered kitchen, a clumsy entrance and an oddly configured two-access basement. The architects solved these issues by moving the main access and staircase to the drive side. Outlined by a large porch that greets visitors, the new entrance now opens to a lake-facing kitchen. The space retrieved in the living room highlights the original volume. The style of the house has been preserved with its exposed spruce frame, varnished log walls and natural red oak floors. Everything is in place for great epicurean evenings while enjoying the roaring of the stove by the lake!
