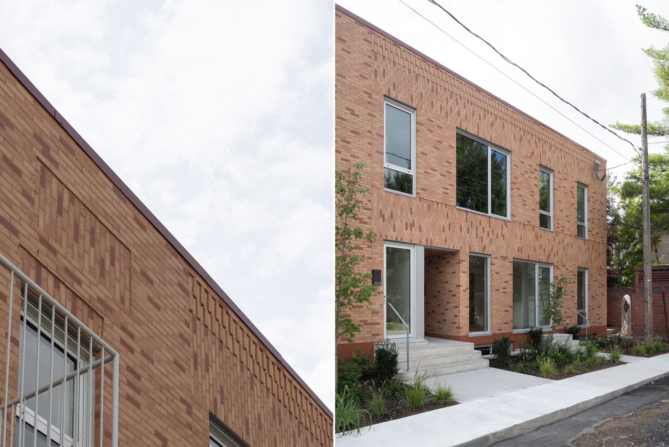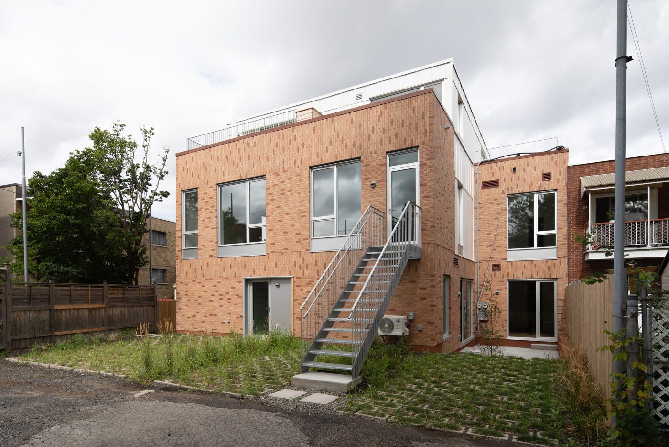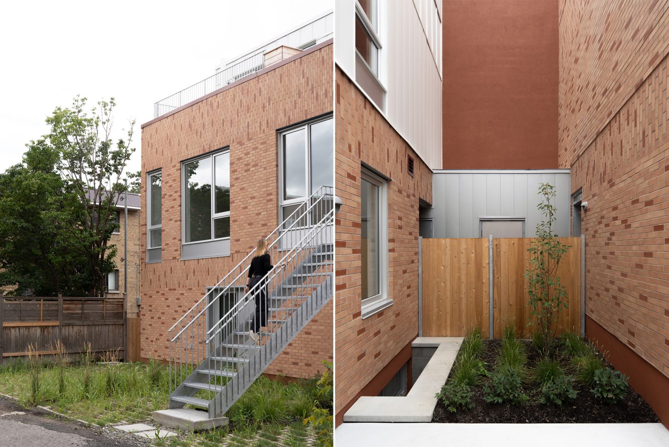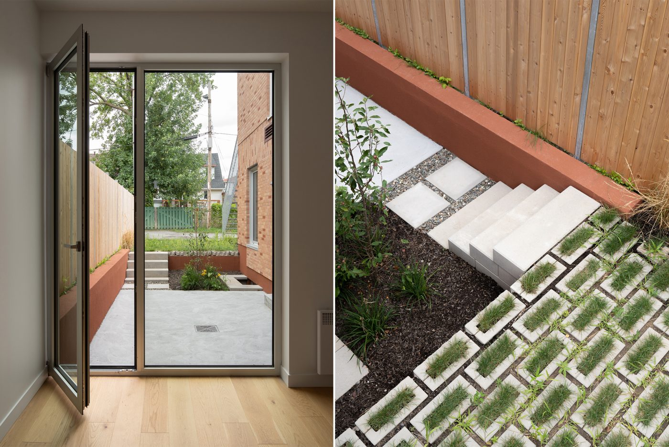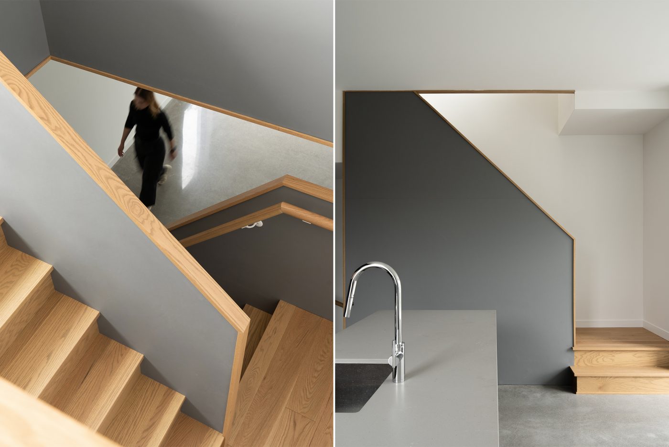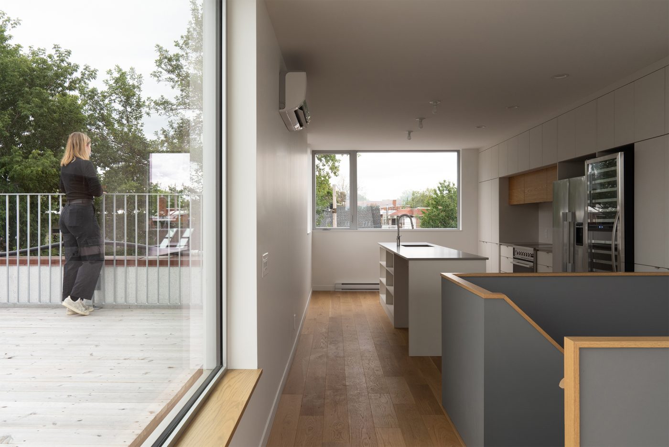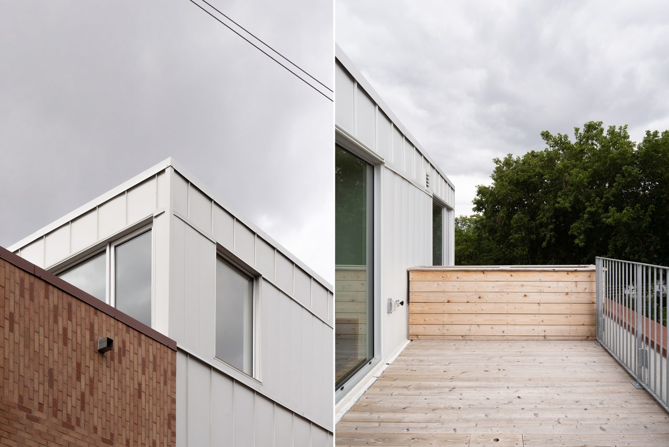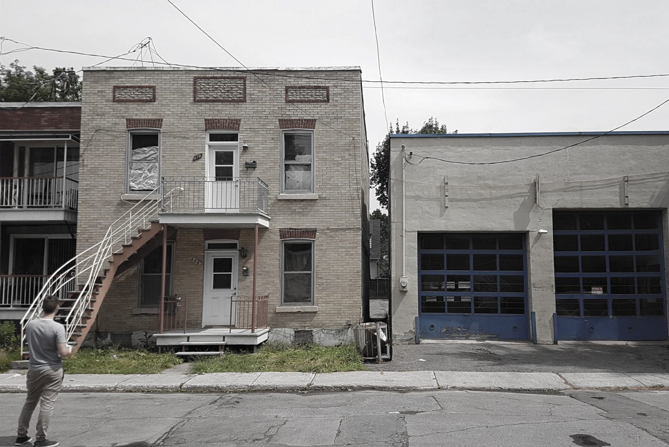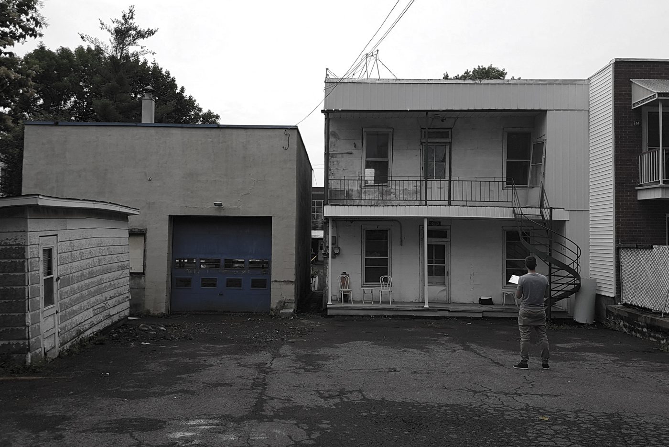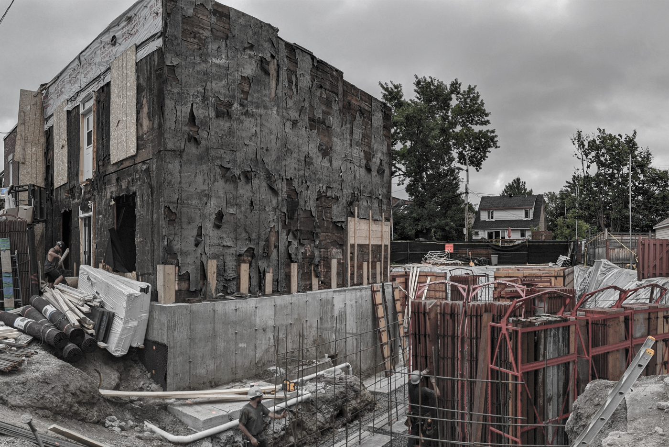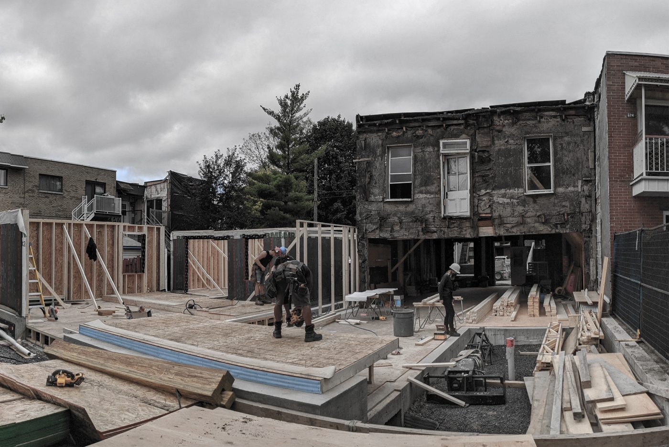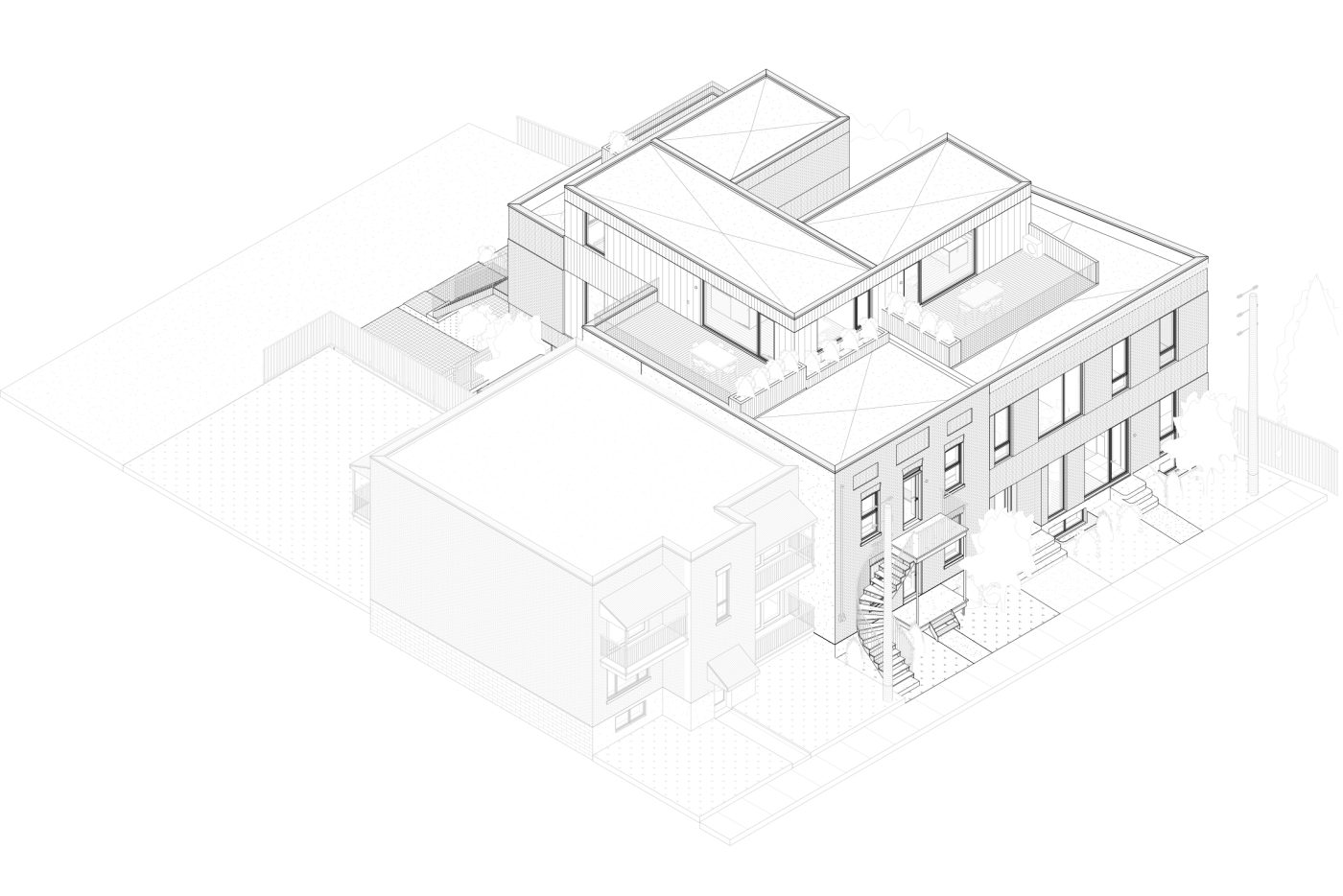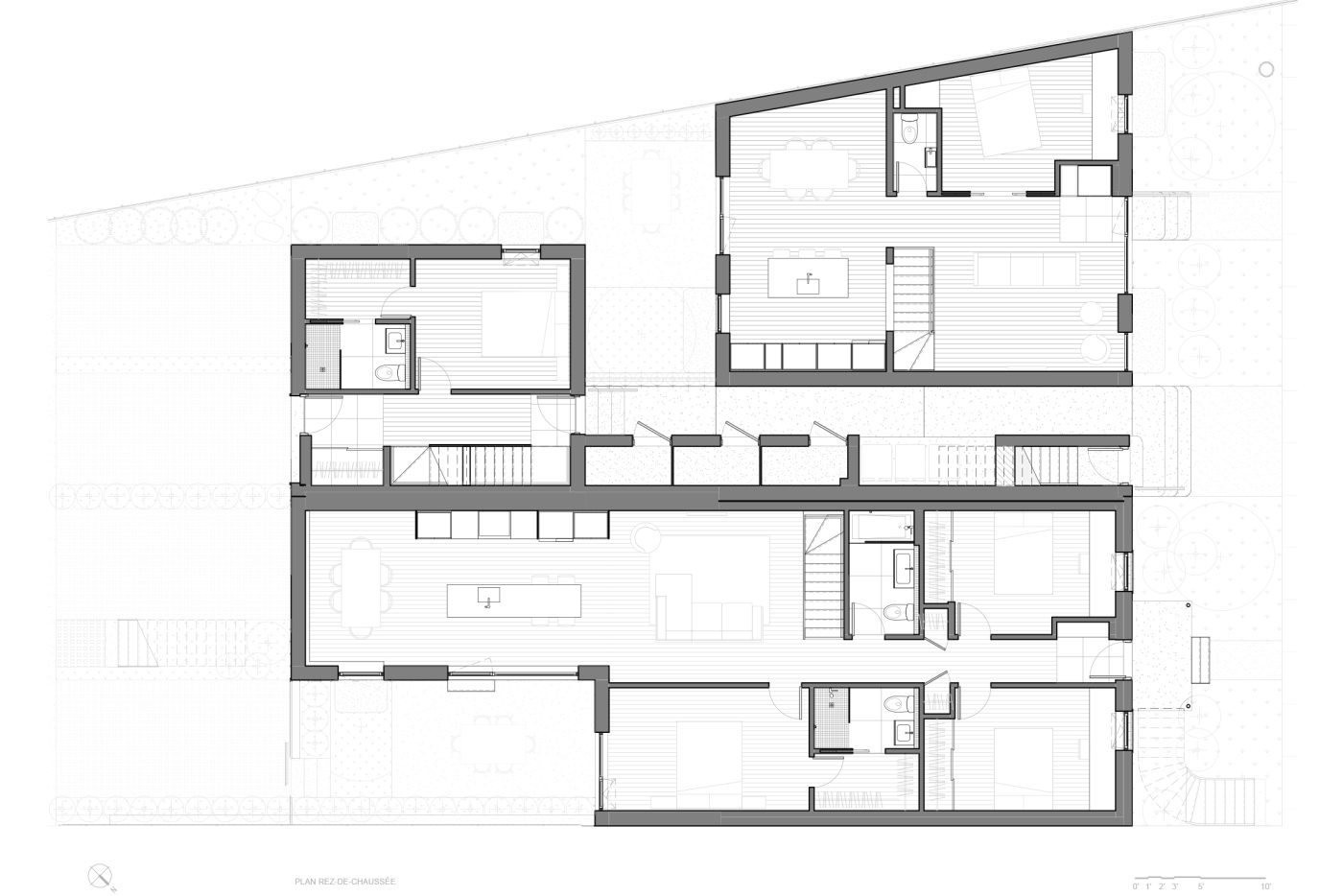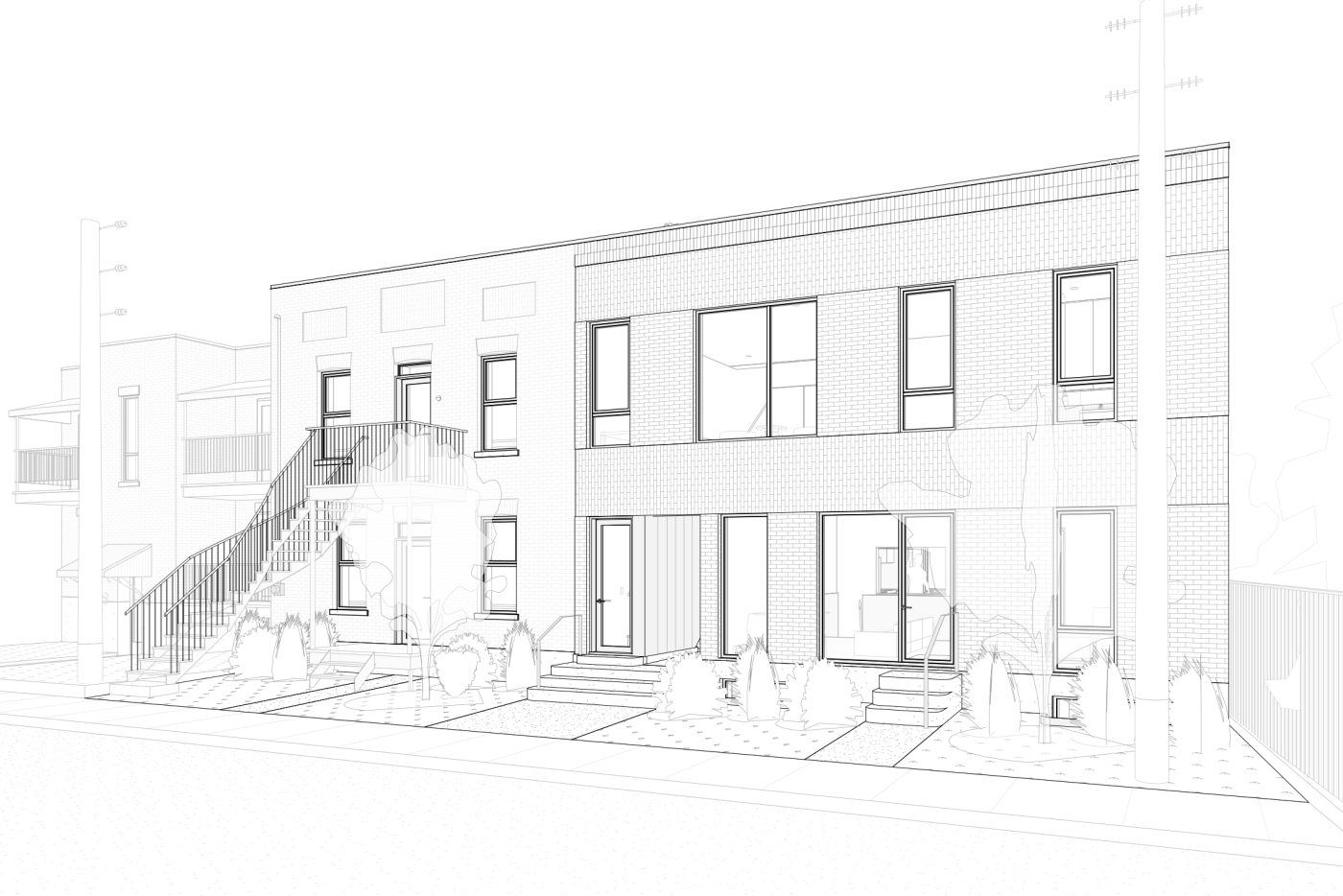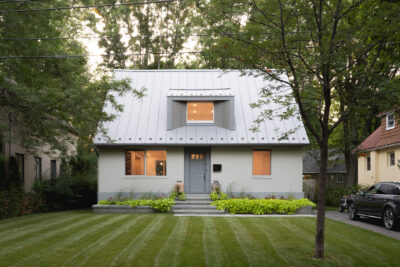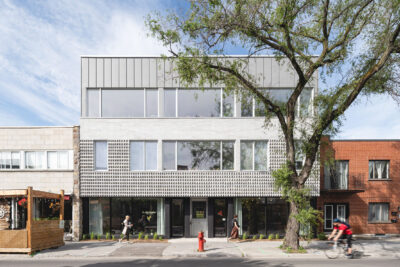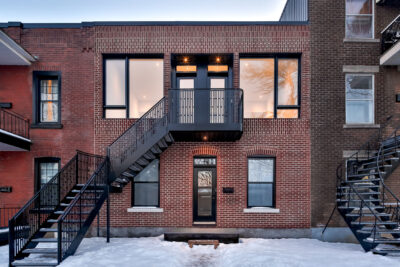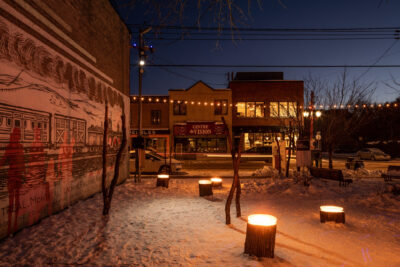Saint-Élie-de-Villeray
An old duplex and repair shop transformed into five townhouses in Villeray
Nestled in a cul-de-sac behind Jarry street, little Saint-Élie street is a surprise. Here one finds auto mechanics’ shops, the back of various businesses, duplexes, a few mature trees and, above all, a very serene atmosphere. In acquiring the duplex and its double lot, this developer, an appreciator of architecture, wanted to densify the area without spoiling it.
To do so, the duplex was extended to the rear and upwards. It now houses two units of three and four bedrooms with bright living areas, including a large roof terrace. On the second lot, the demolished repair shop makes room for a new two-storey attached triplex with mezzanine and roof terrace. To maximize natural light and privacy, the architects created a maisonnette at the back of the courtyard accessible through a carriage entrance on the façade. The combination of airy metal-clad volumes set on a pinkish clay brick base enlivens the building. Welcome to five new families in Saint-Élie-de-Villeray !
Architecture
L. McComber – architecture vivanteTeam
Patrice Lebel, Maryse Allard, Emmanuelle Dorais, Olivia Daignealt Deschênes, Guillaume Duteaud, Jérôme Lemieux, Olivier Lord, Laurent McComberCollaborators
Géniex, ing. structureConstruction
Lecuyer-RedmondYear
2022Publications
- La Presse– novembre 2022
- Index Design– décembre 2022


