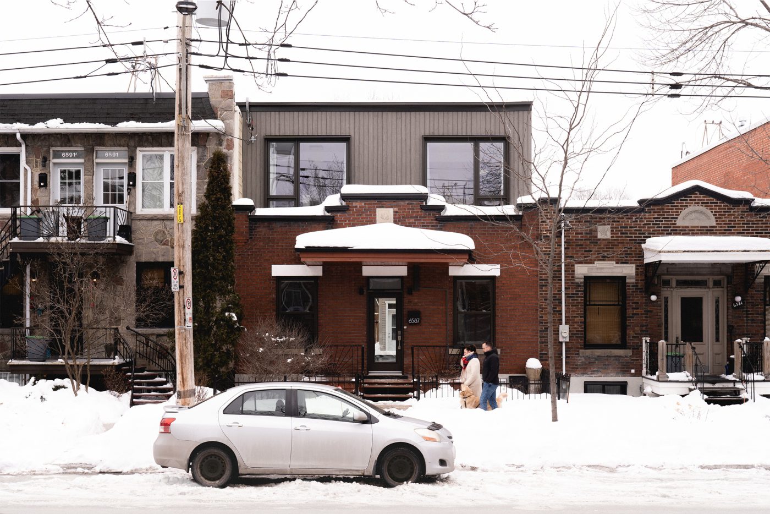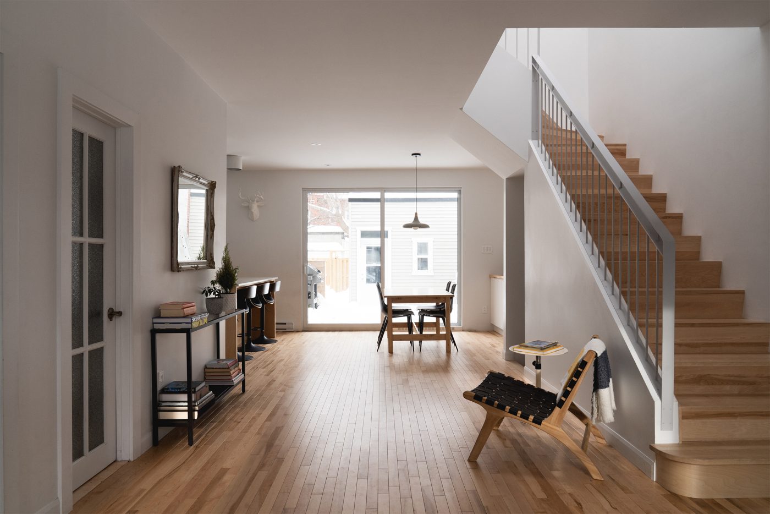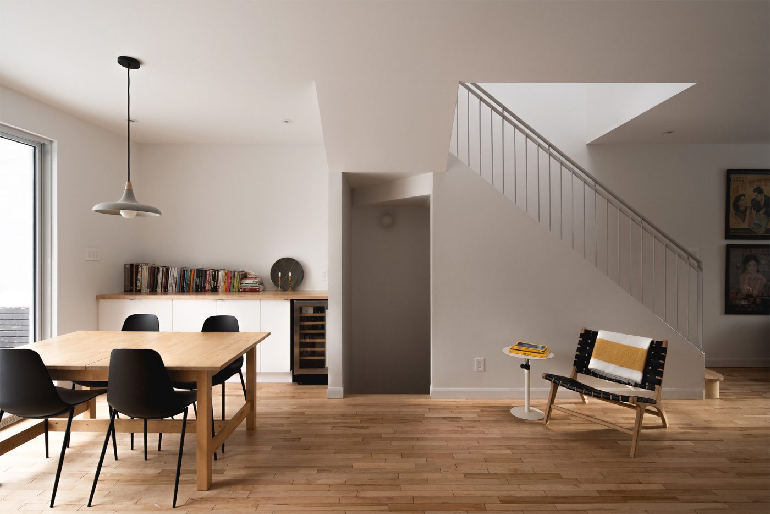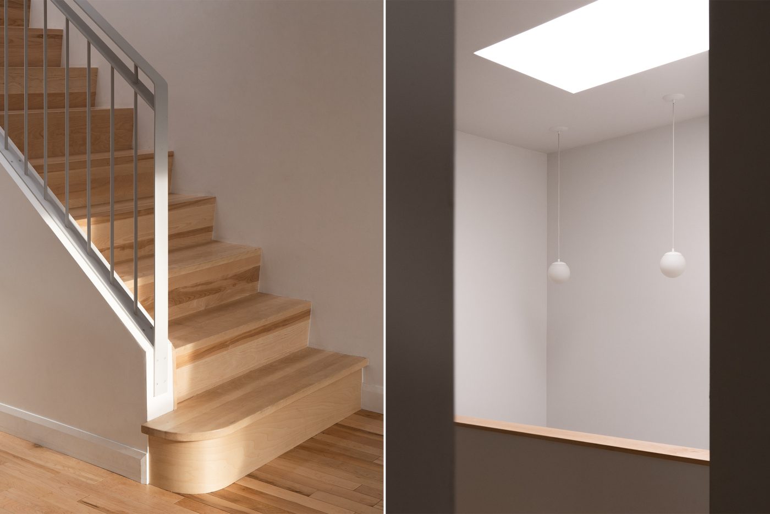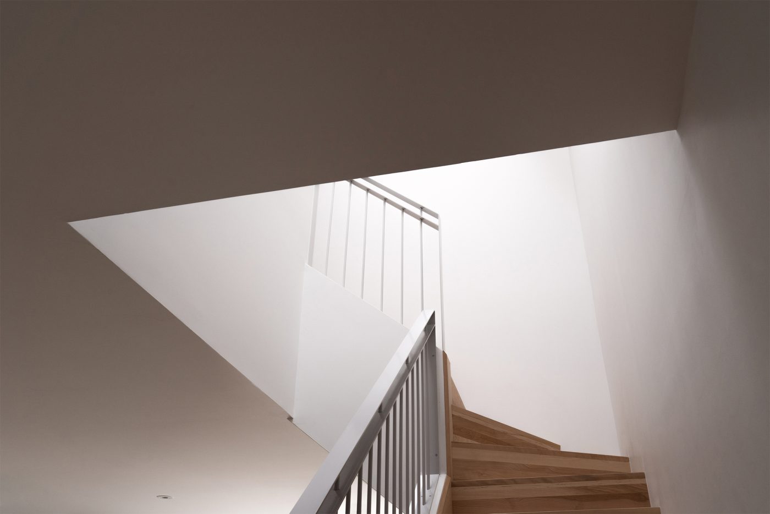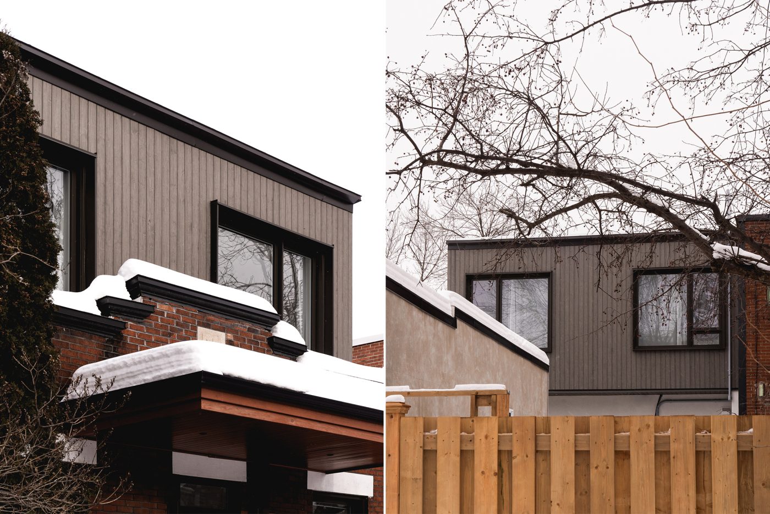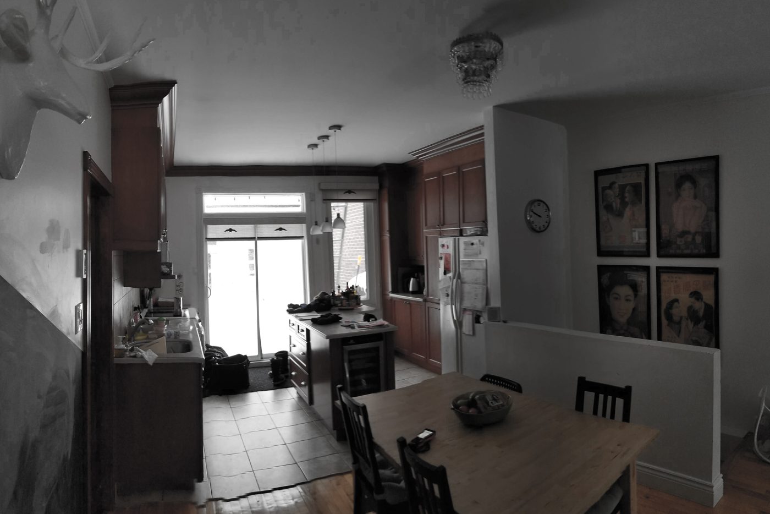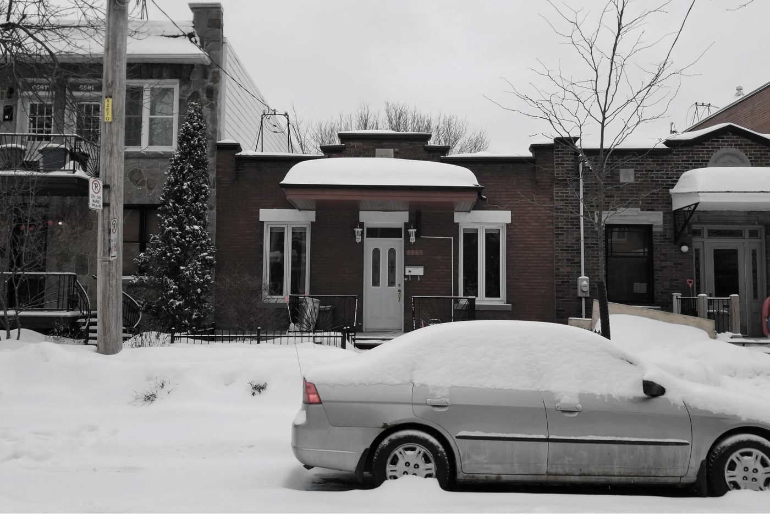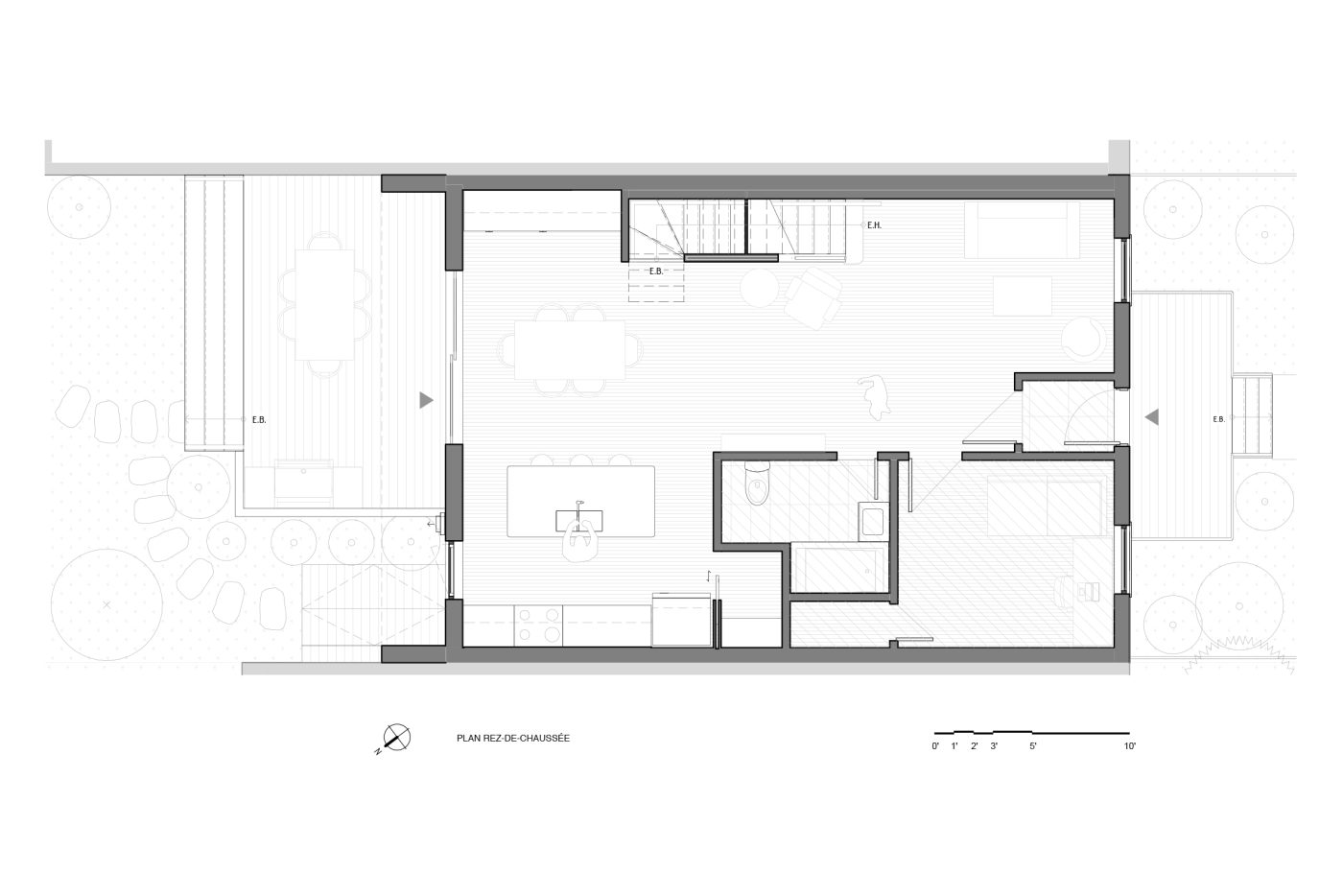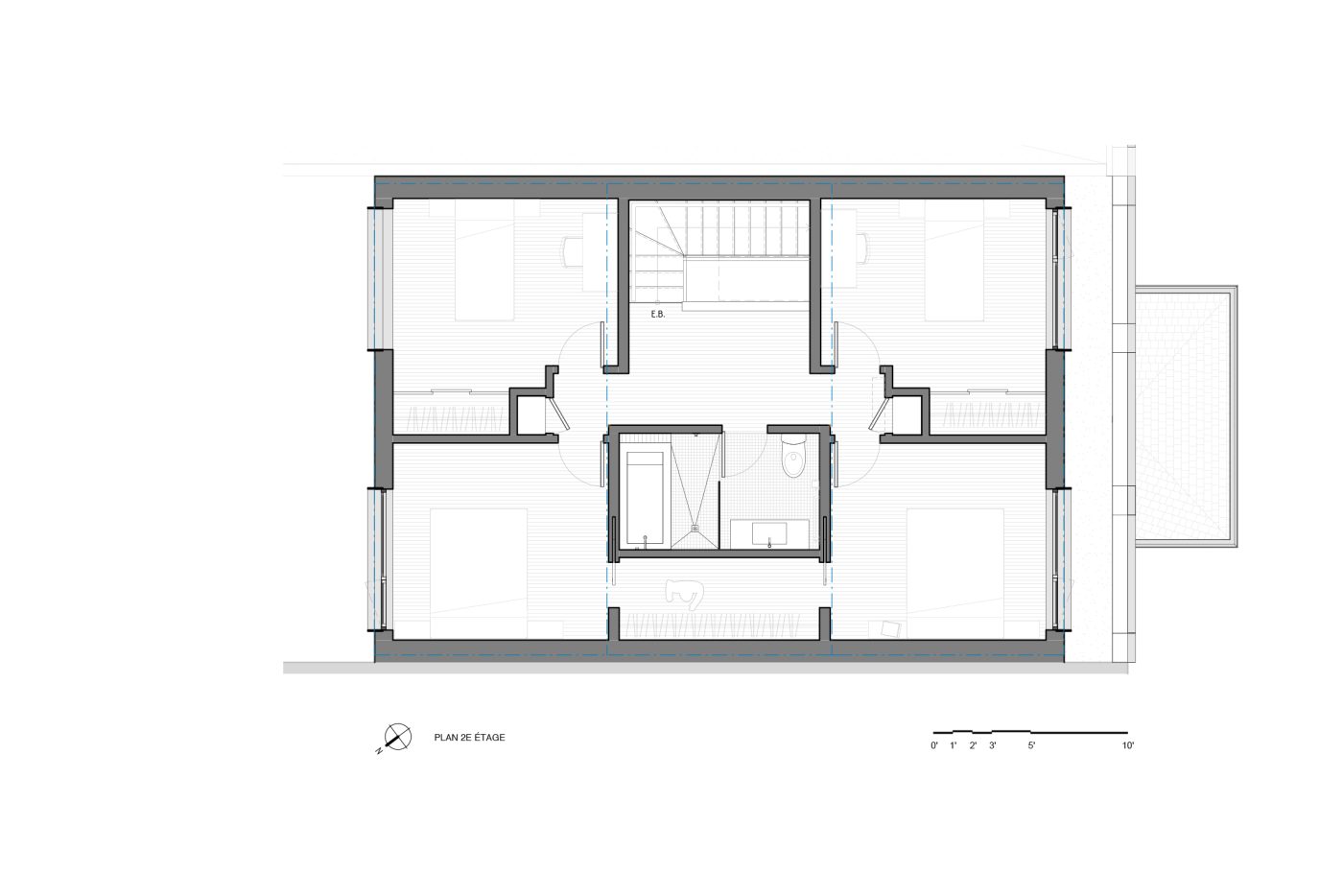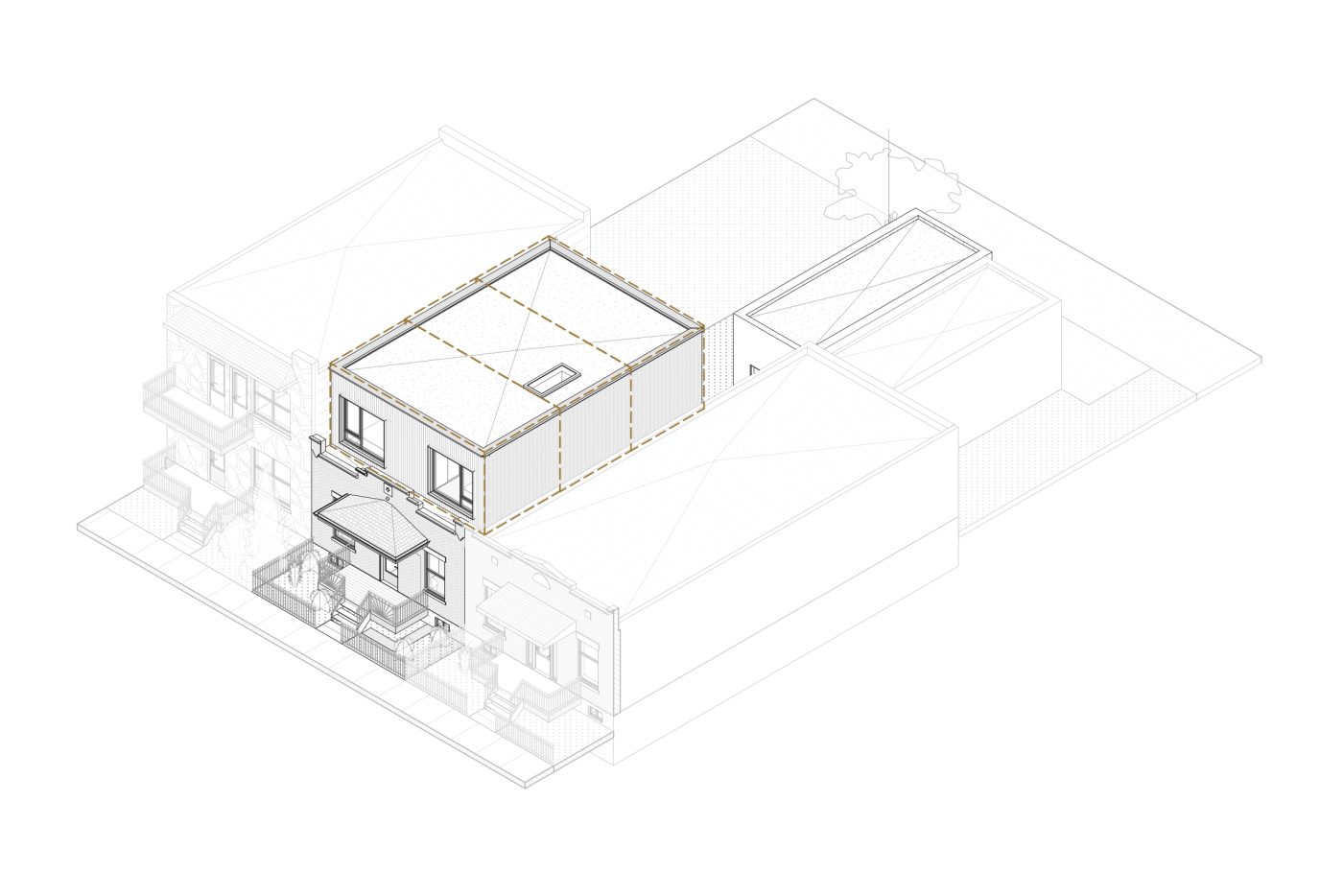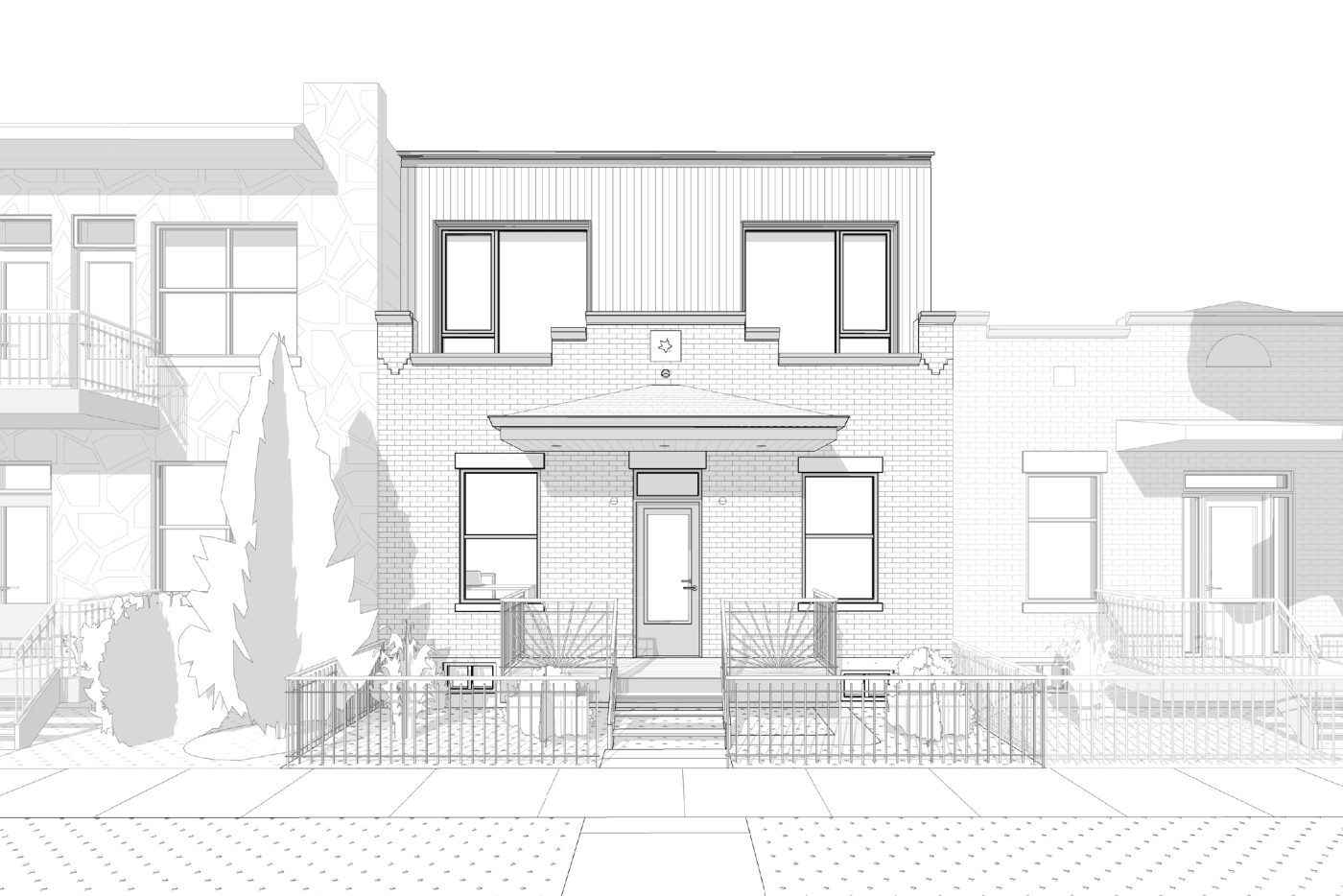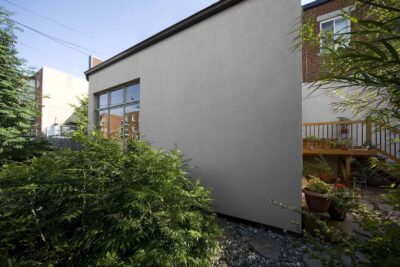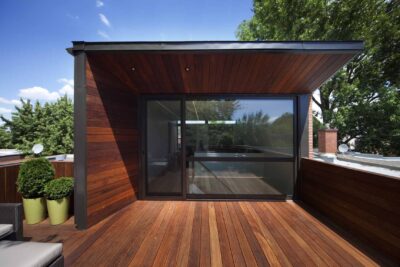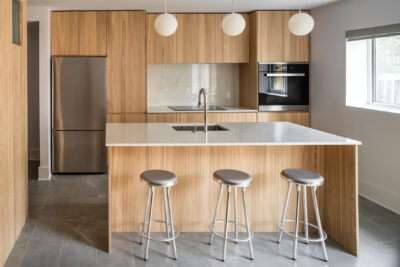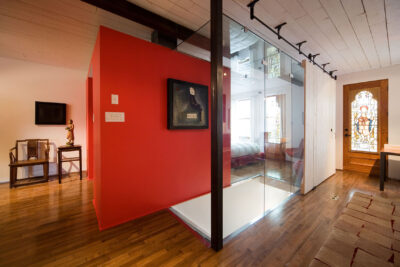Shoe Up !
Modular prefabrication to save a heritage shoebox in Rosemont
How can a second floor be added to a heritage shoebox on a budget and within a limited time frame? For the first time that we know of in Montreal, architects used modular construction to build an addition on top of a century-old house. Using this technique, the rooms and their bathroom are built in a factory, then shipped and assembled on site. Making up the full width of the lot, each of the three wood-frame pods is craned in place, minimizing disturbances to neighbors.
To highlight the shoebox, the second floor is set back one meter from the original façade. The exterior wood siding matches the masonry tones of the area. In alignment with the geometry of the parapet and the old sash windows, the new openings are protected from summer overheating by overhangs forming large frames. On the first floor, the renovation of the kitchen and the addition of a staircase are the main features of the living area. Upstairs, the parents’ bedrooms are connected by a closet hidden behind the bathroom, offering the most intimate of all circulations. Thanks to this transformation, this typical shoebox in Rosemont has kept its historical cachet while giving itself a new identity, elegant and functional, meeting the needs of a modern family.
Architecture
L. McComber – architecture vivanteTeam
Olivia Daigneault-Deschênes, Olivier Lord, Laurent McComberClient
ParticulierCollaborators
MA-TH, ingénieur en structureConstruction
Falcon Modular structures / Gestion ÉtocYear
2022Publications
- La Presse– décembre 2023
