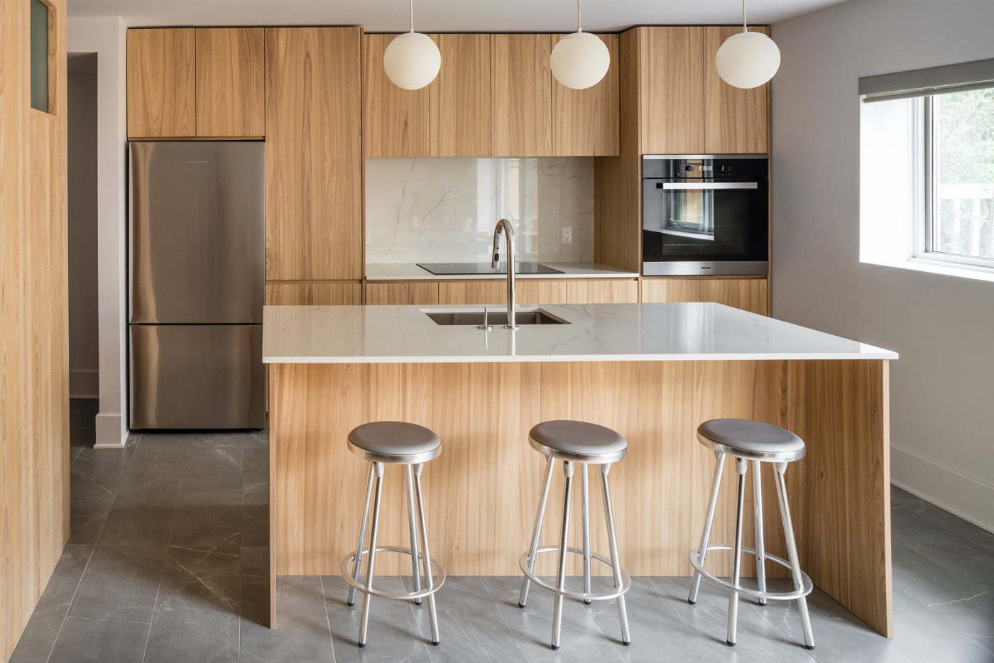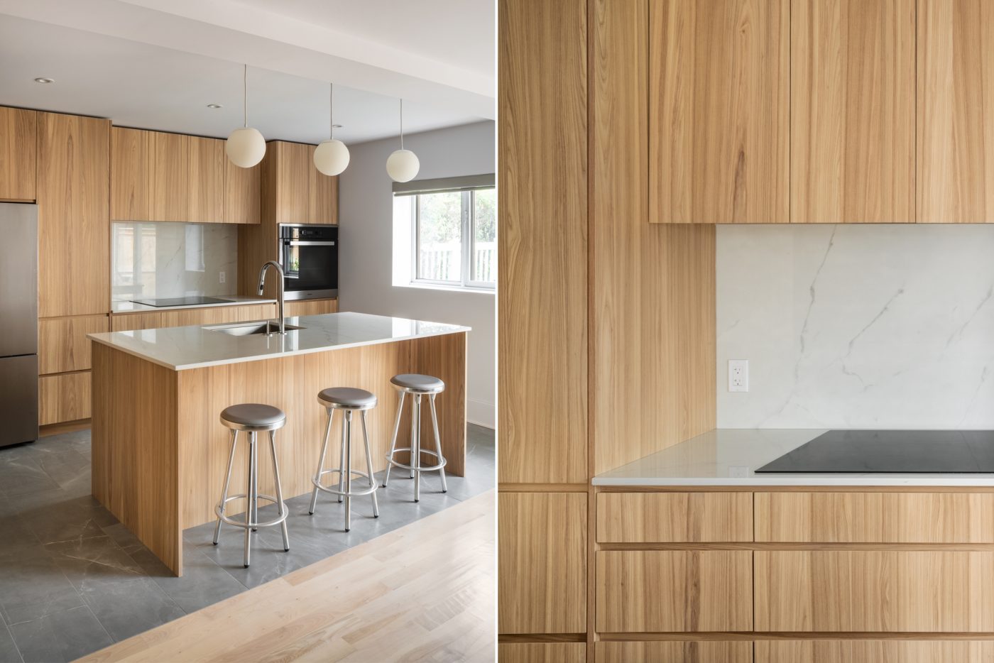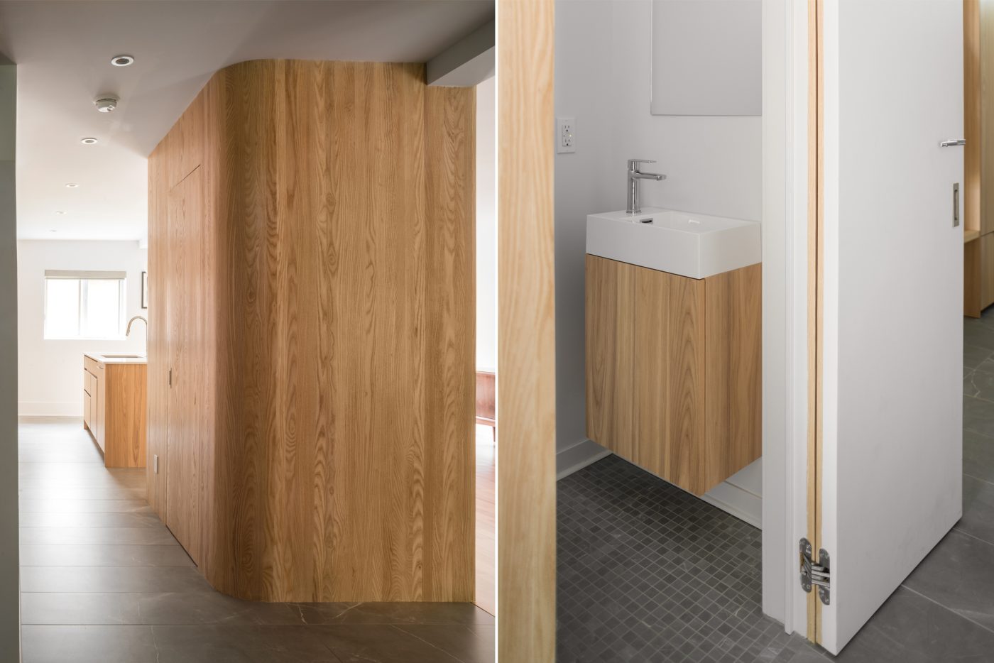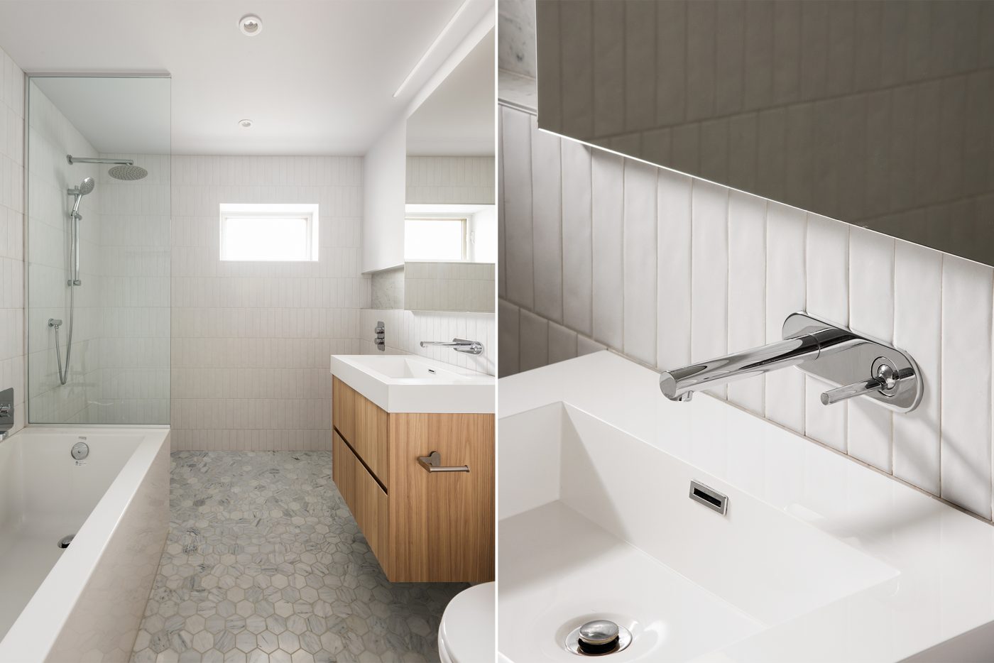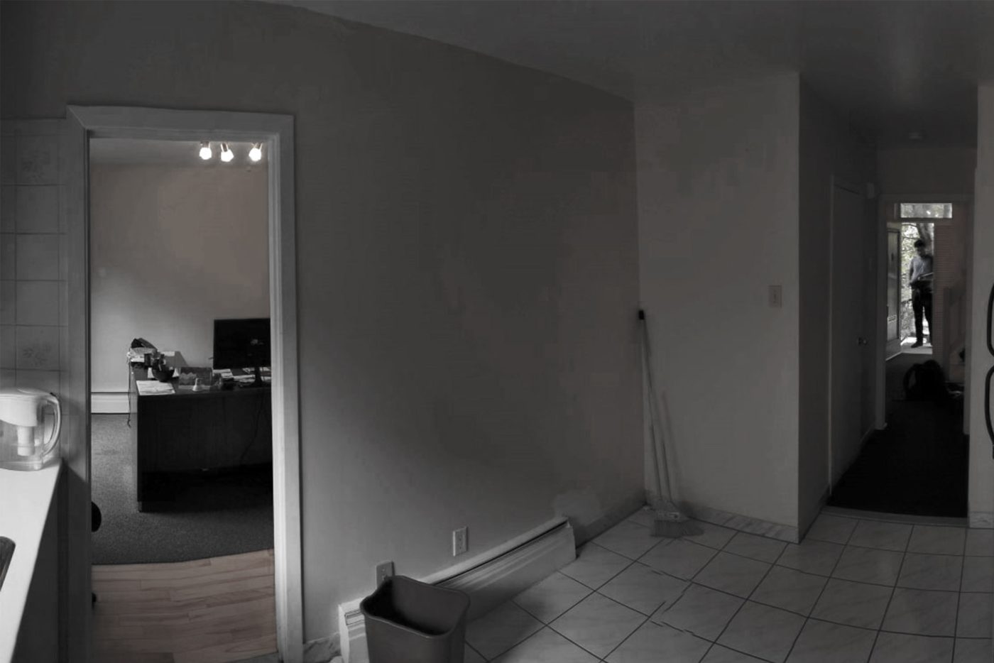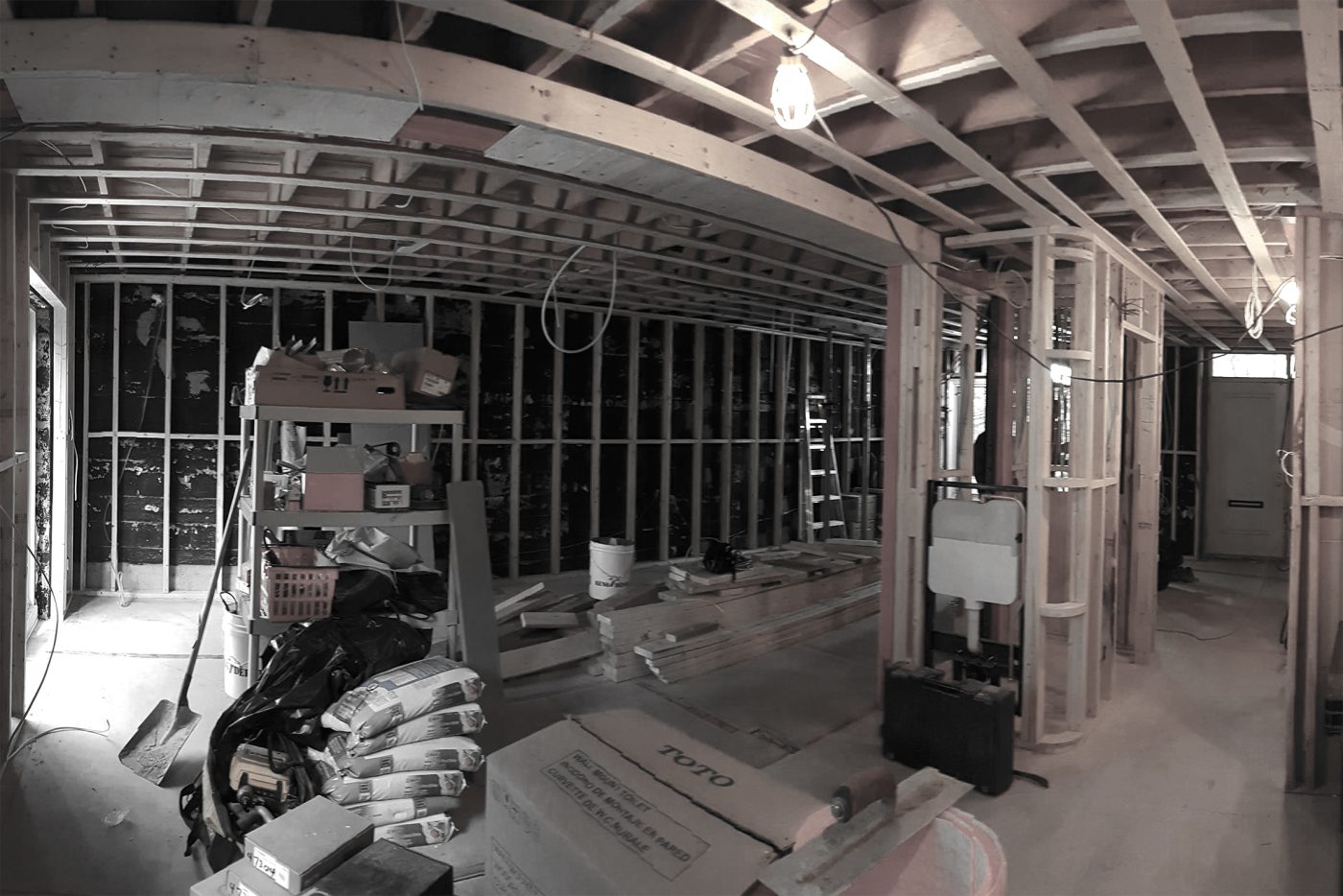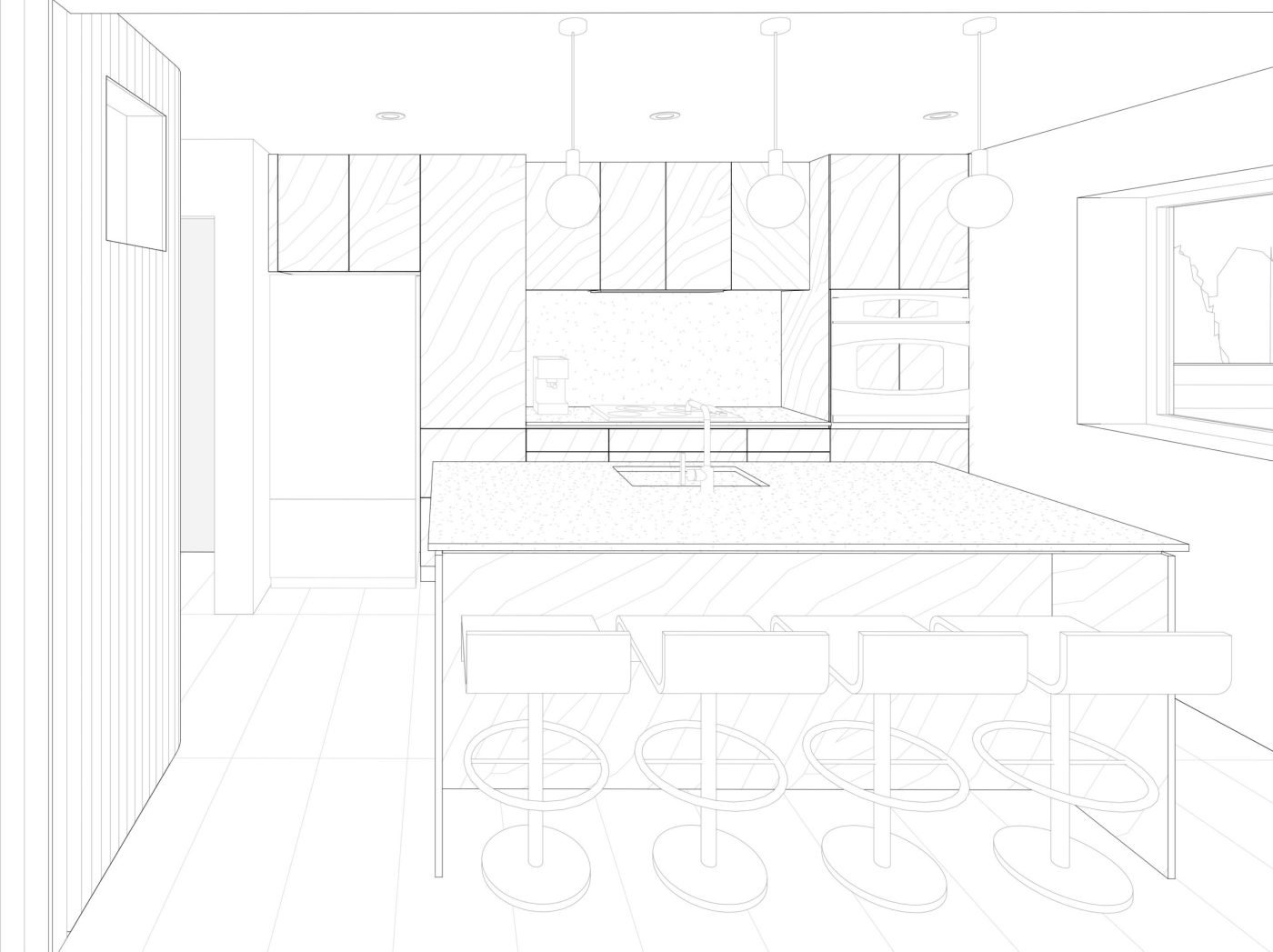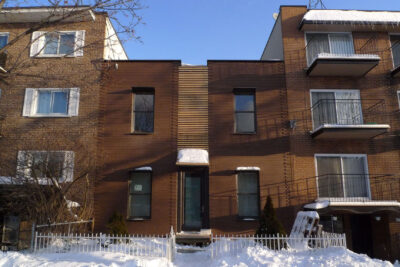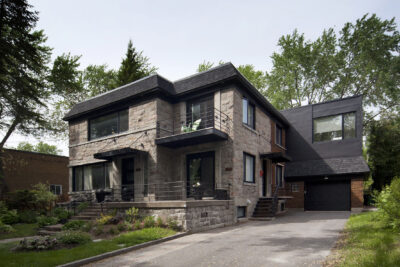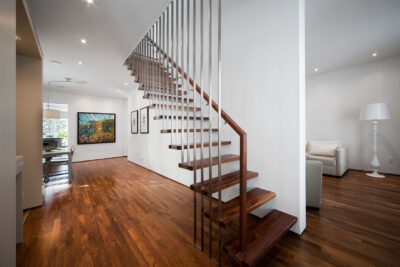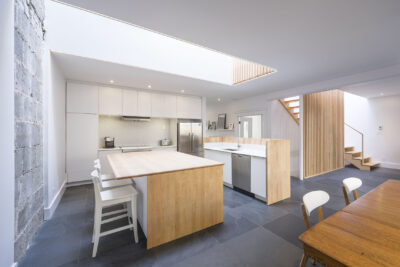Le Nid de Nina
Interior remodeling of a 70s townhouse in Outremont
The original construction of this townhouse suffered from numerous defects. Uninsulated concrete block exterior walls and several major structural issues provided the opportunity to redesign the interior. Like the great horned owl which does not build its own nest but rather improves that of another bird, this client wanted to improve several rooms of her future home: reconfiguration of the entrance and staircase, transformation and opening of the kitchen to the living room. On the second floor, the bathroom is enlarged to accommodate an Italian shower and a large bath. Adjacent to the basement parking garage, the laundry room, mechanical room and storage room are revised. The custom-made furniture’s ash wood is what warms the whole like the straw of a nest.
