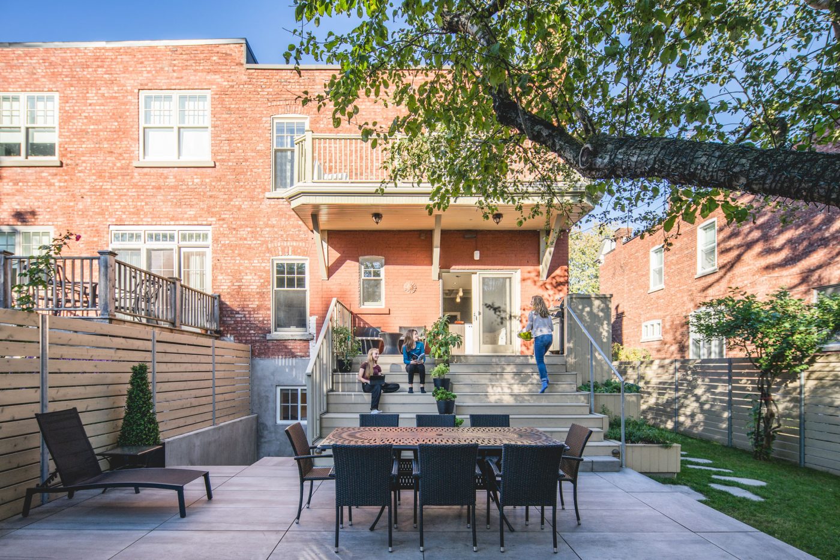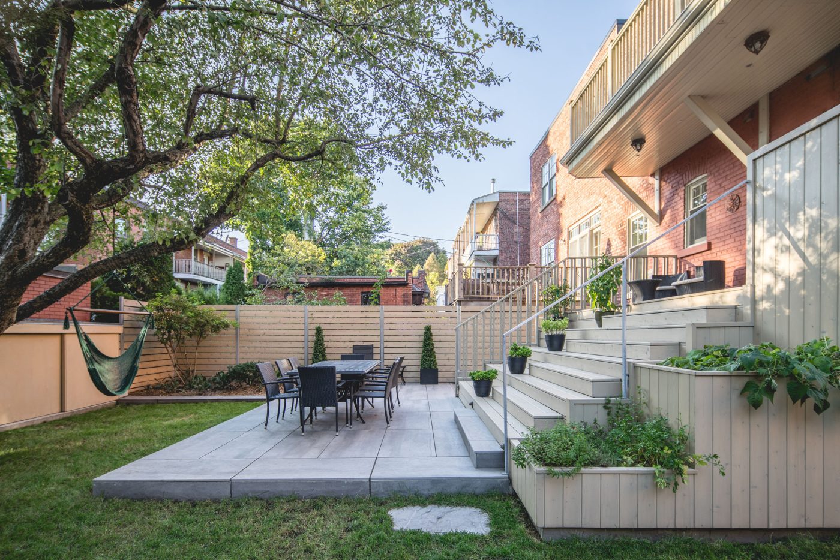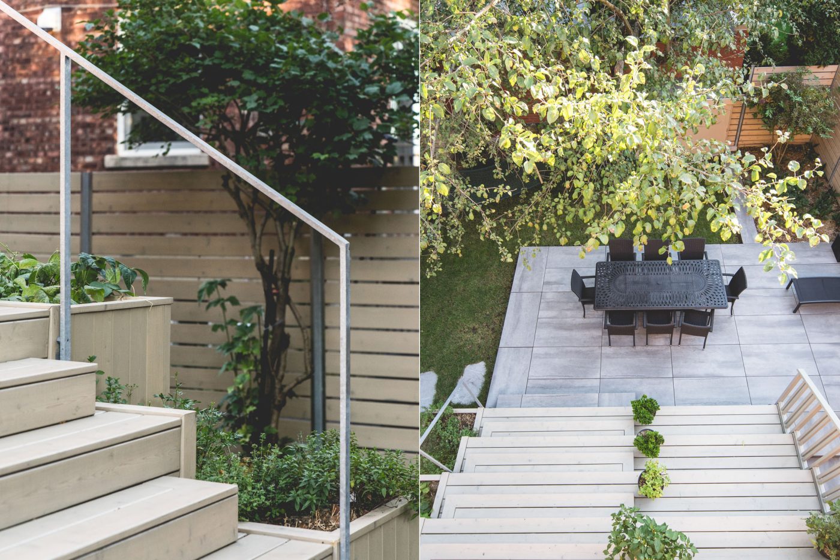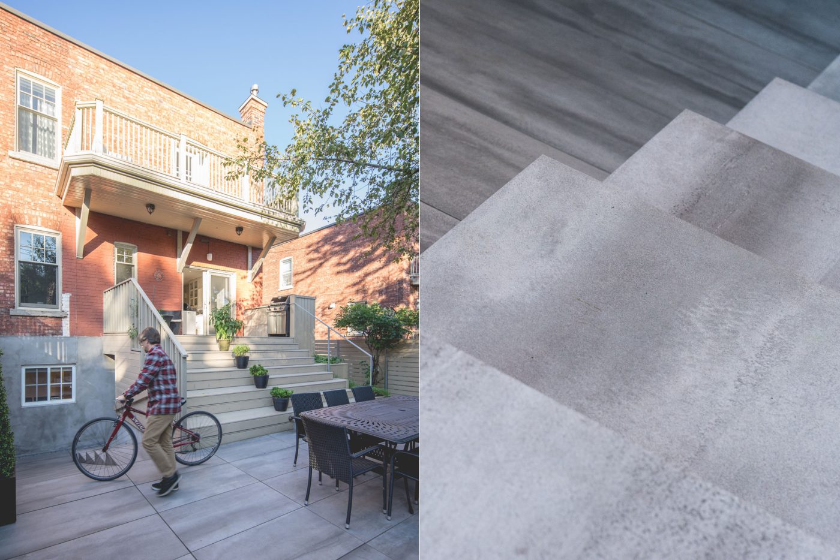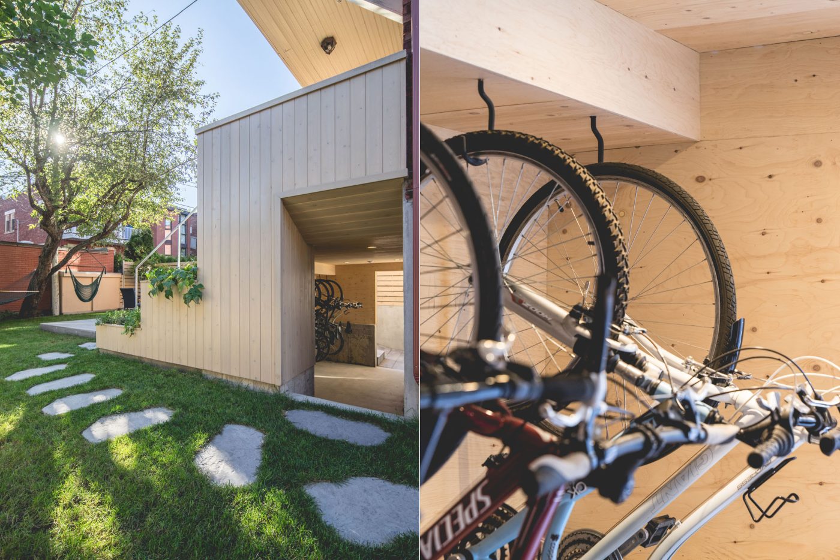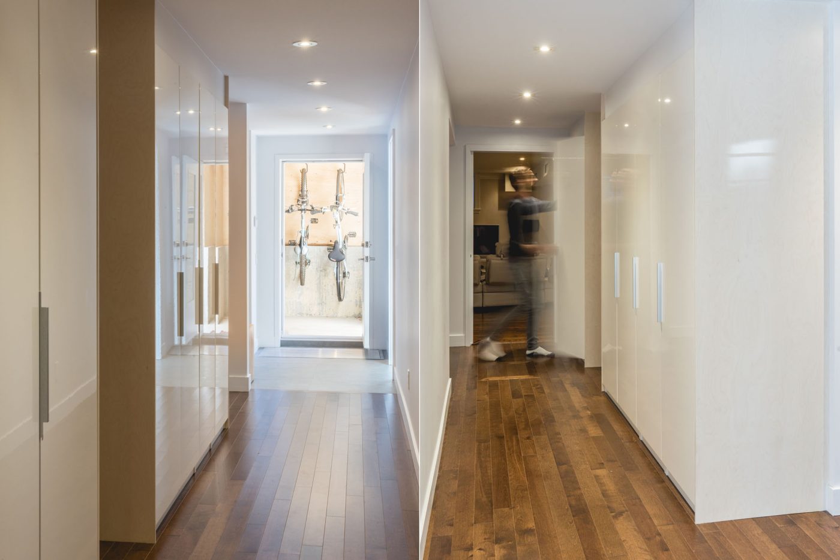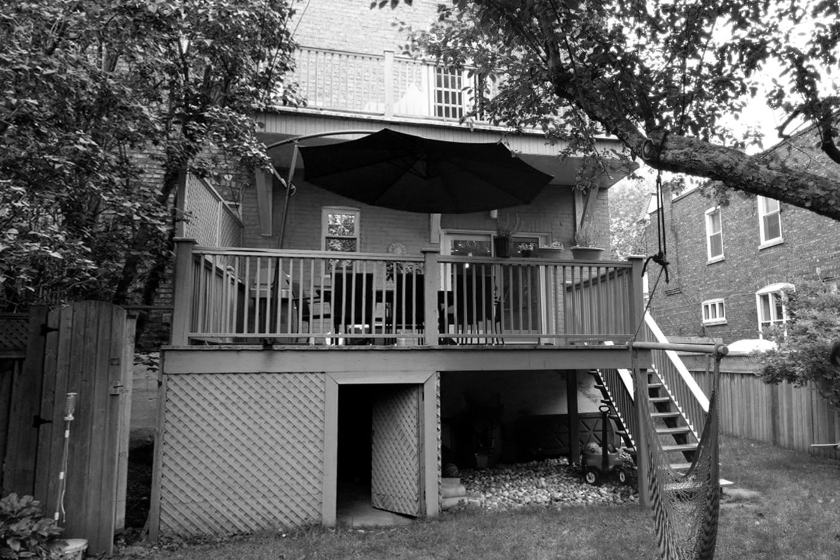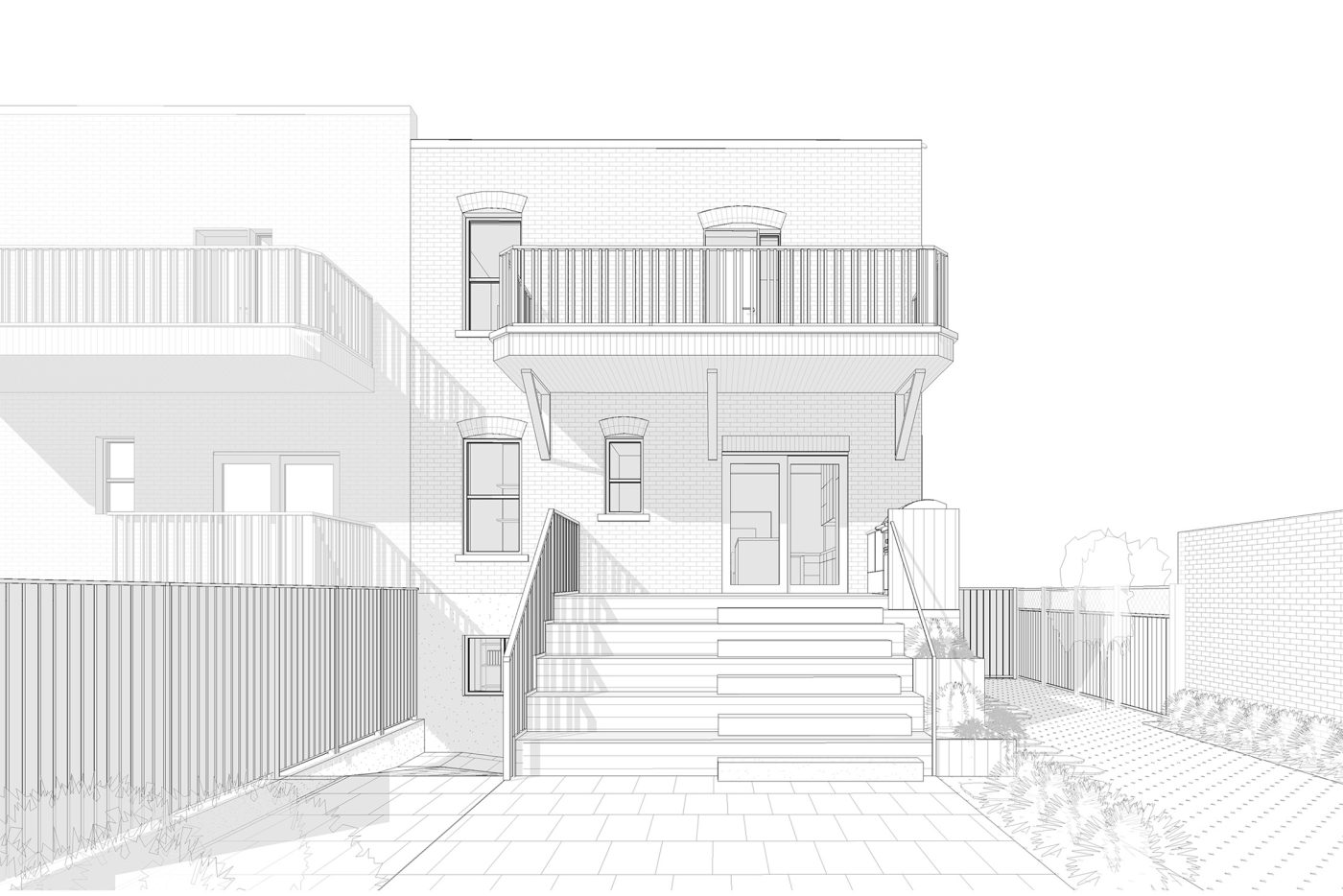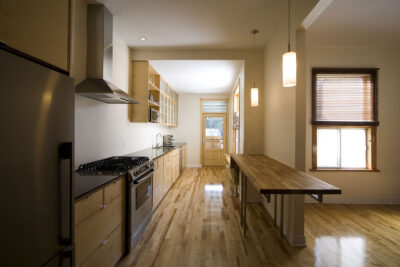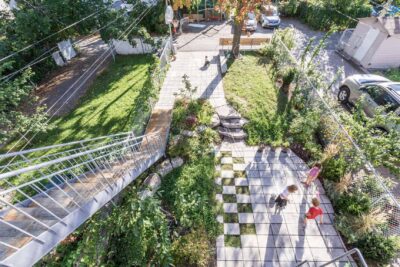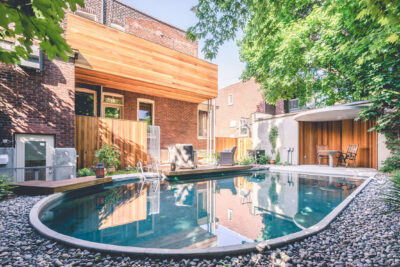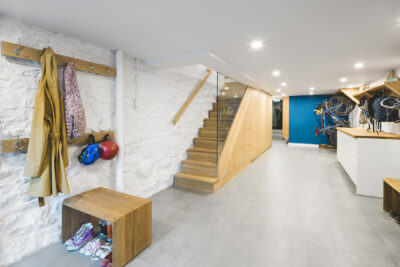Transition
Access to the courtyard completely redesigned for this Westmount residence
With a large terrace overlooking the backyard, this semi-detached house built in the 1920s offered little contact with vegetation and suffered from cramped, dark access to the basement.
By building a large terrace, the kitchen opens directly to the courtyard. Goodbye railing! In front of the new wood stained terrace, a St-Marc stone patio surrounded by vegetation welcomes summer meals and open-air cinema projections. The BBQ sits on top on the upper level of the terrace while the space below hosts outdoor storage for garden tools and bicycles. On the side, a long ramp enables easy bicycles transport. The double access under the platform provides a nice indirect light inside.
In the basement, the reorganization of the mechanical room freed extra space for a small office overlooking the garden, a laundry room and a large storage wall. Overall, the new terrace creates a strong and practicle link between the two floors and the garden, making a smooth transition from inside to outside, between this ancient house and its new garden.
