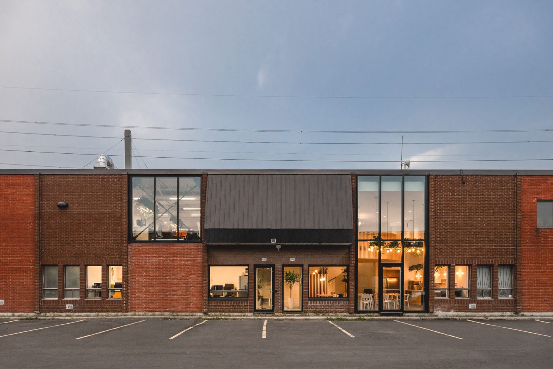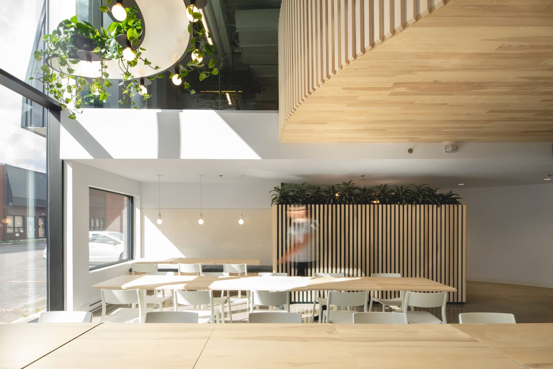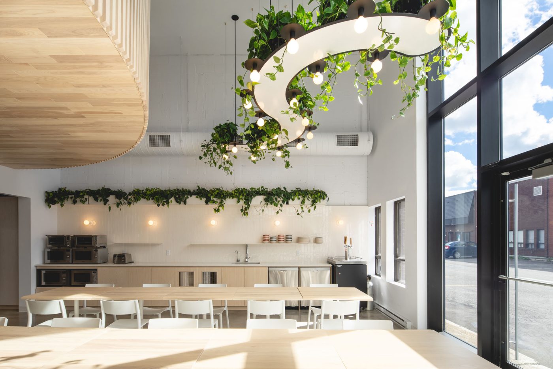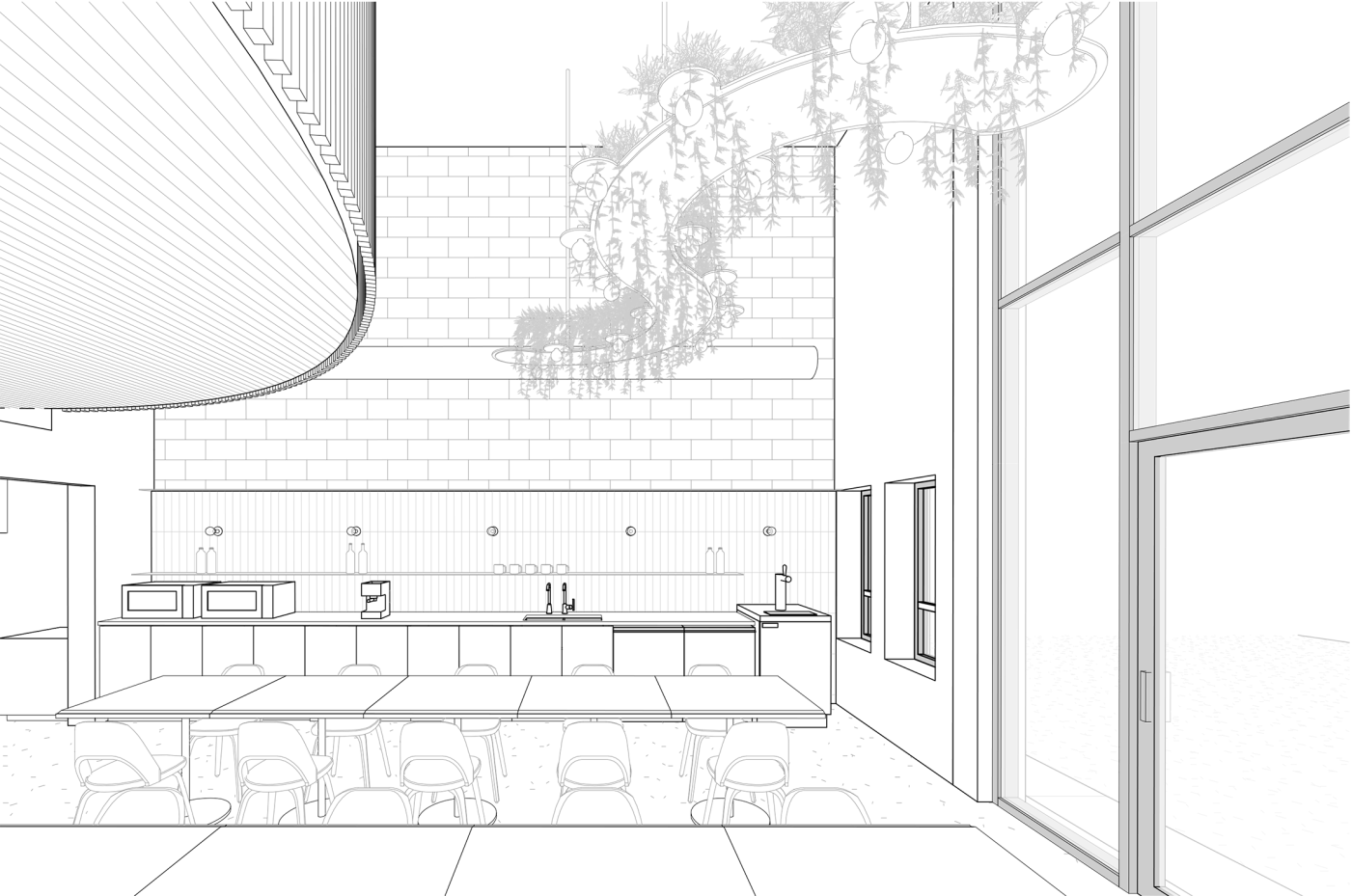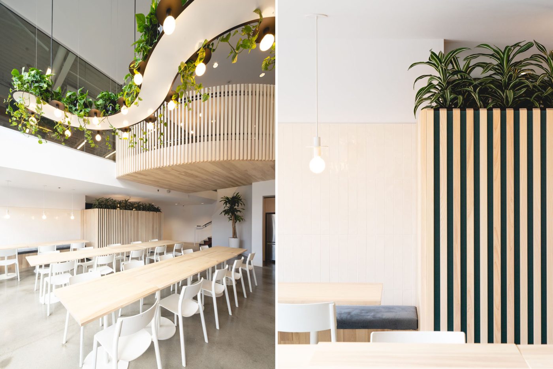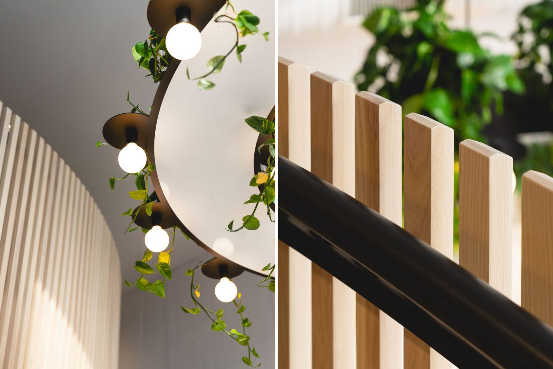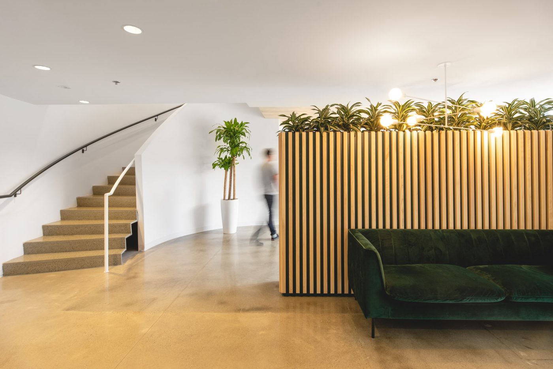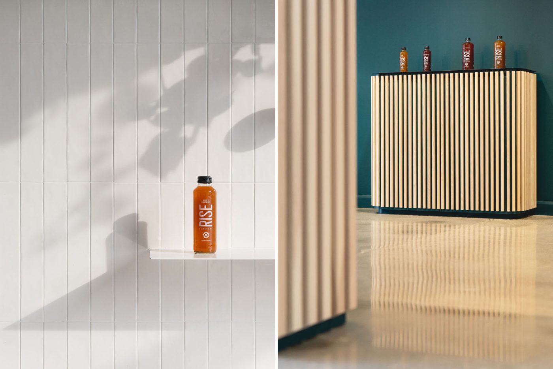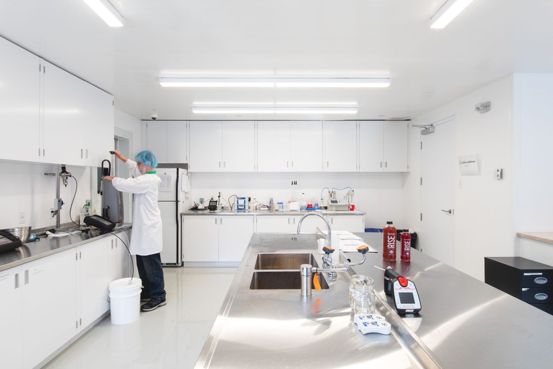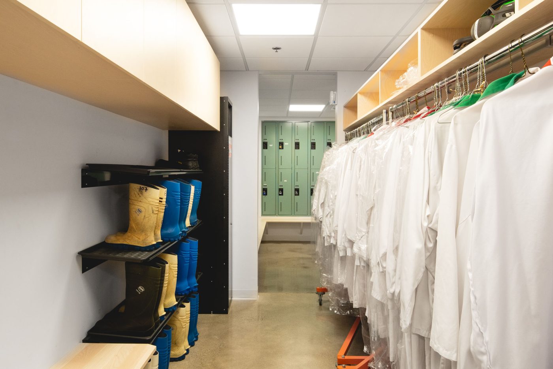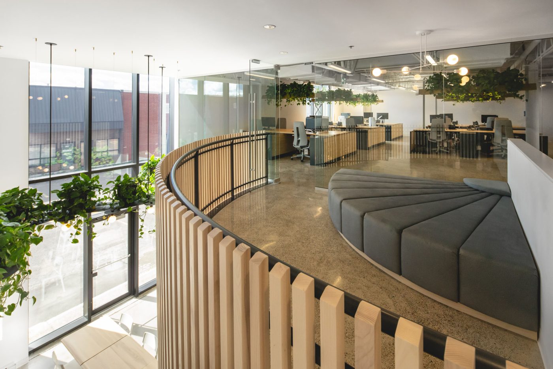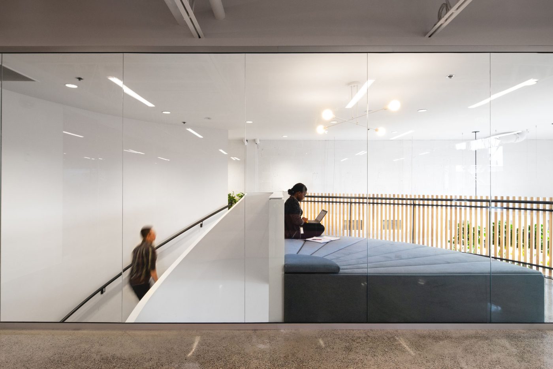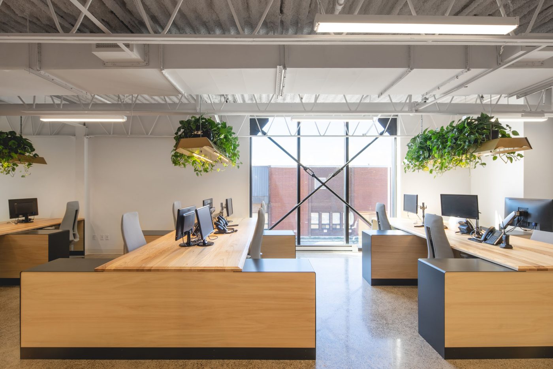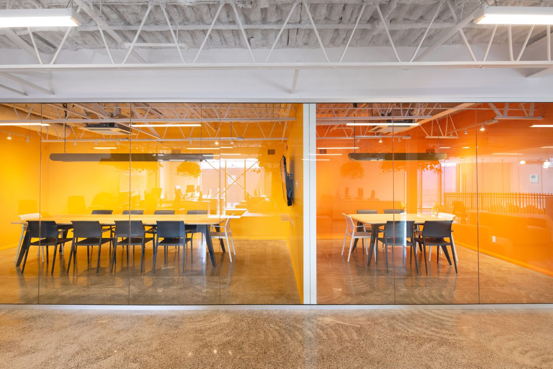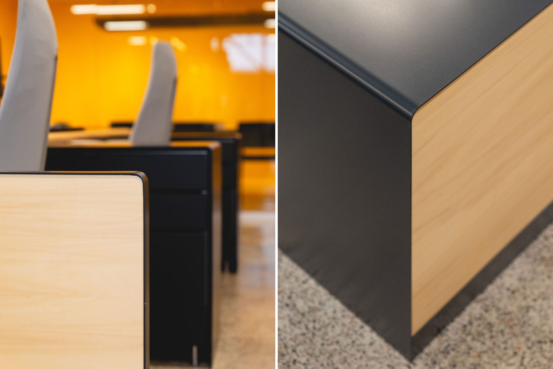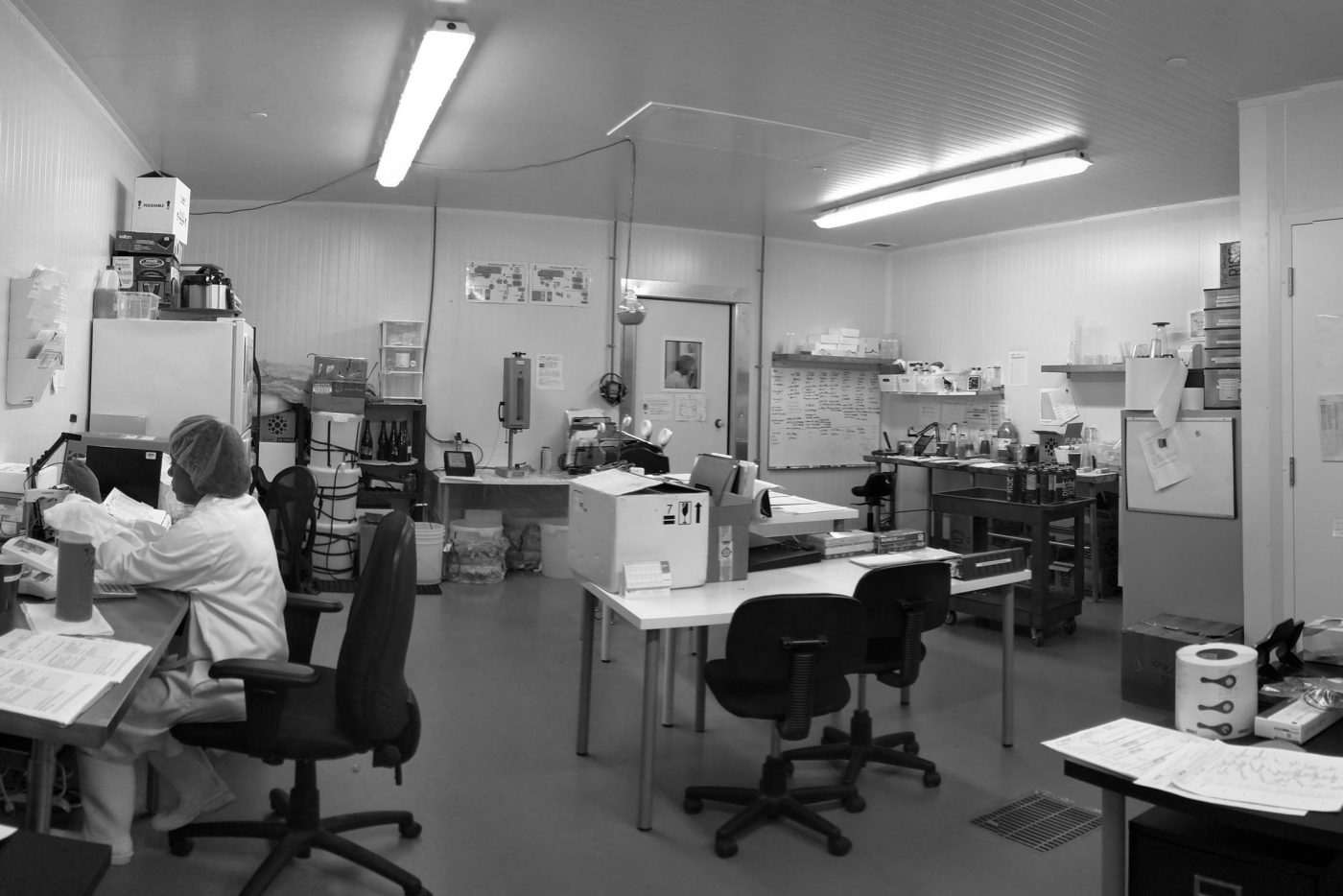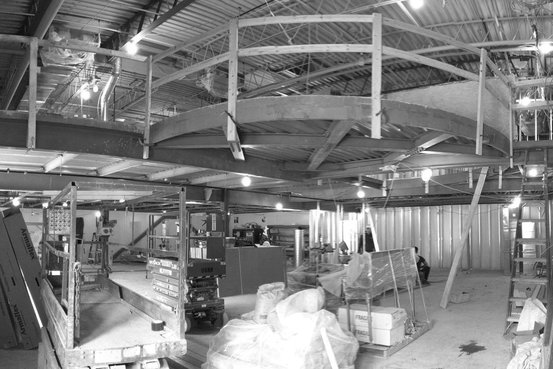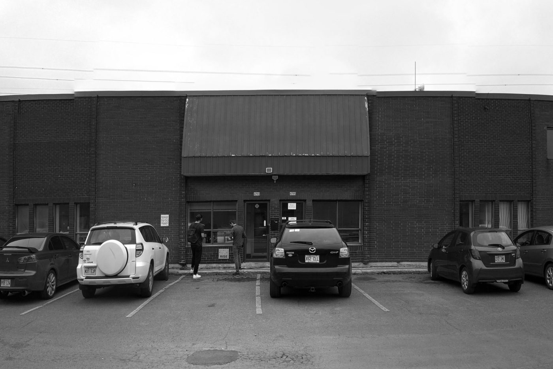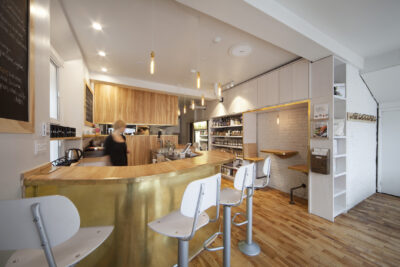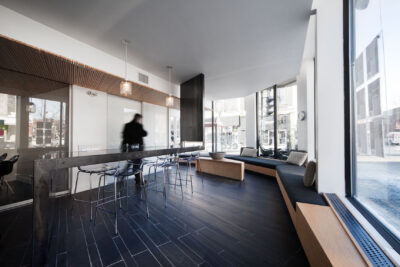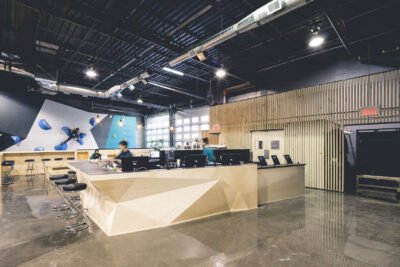Rise Factory
The makers of the Rise kombucha extend their plant in Saint-Léonard.
With sales constantly increasing since its creation in 2009, the young company had to review its production methods and expand its plant. To support its new automated production line, Rise wanted to create living spaces that would reflect its success. Located in an industrial building dating back to the 1970s, the worn-out offices have been transformed into a state-of-the-art laboratory, a welcoming cafeteria and dynamic offices.
By placing the offices on a mezzanine overlooking the lockers and laboratories, the architects created a spectacular double height that forms the cafeteria. A large curtain wall floods this inviting space with light that flows to the executive areas through a long glass wall. A circular terrazzo staircase forms an arc that extends to a wooden footbridge from which one can access the offices and admire the scenery. Suspended in key places, indoor plants complete this inspiring environment that sparkles like a good cup of Kombucha!
