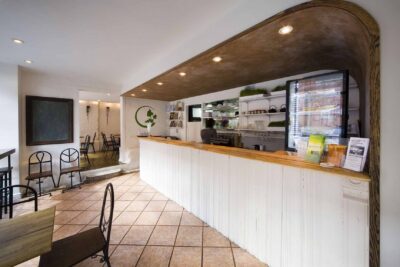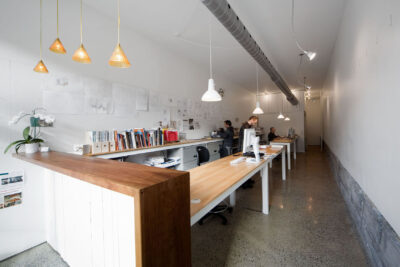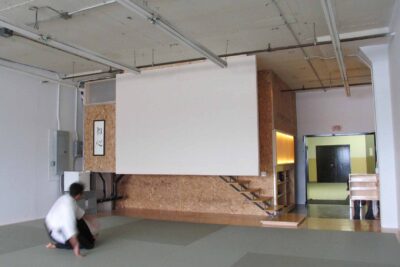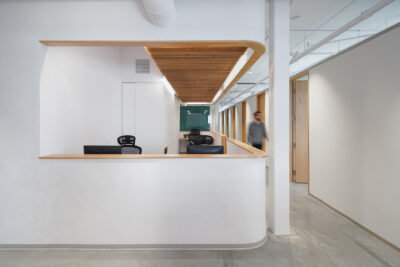Via capitale
The reception of the real estate agency is transformed into an ecological renovation showcase.
It was a real brainteaser for an architect. A room measuring a mere 460 square feet bounded by a large curtain wall to the north along Mont-Royal and another to the east along de la Roche that had to include: a kitchen space for events, a work area for the real estate agents, a waiting room for the public, an LCD screen for advertising in addition to an enclosed space for signing contracts, a storage space for the vestibule and lastly a server for over 20 workstations! By installing a maple bench the length of the window and a screen built into a large suspended steel island, we fulfilled our promise. The meeting room is located at the back of the space with borrowed light from a wall of glazed doors simultaneously enclosing the entrance closet and the server. The oiled maple furniture, walls and ceiling, the slate floors, the quartz counters as well as the glues and paints are all local products that leave a small environmental footprint. This project is certified by the Ecohome renovation program.
Architecture
L. McComber – architecture vivanteTeam
David Grenier, Laurent McComberConstruction
M.A. constructionYear
2013Publications
- La Presse– April 2021
- I Like Architecture – mai 2012
- Chez Soi – mai 2012



