Posted on January 11, 2013 by lmc_admin_lmc -
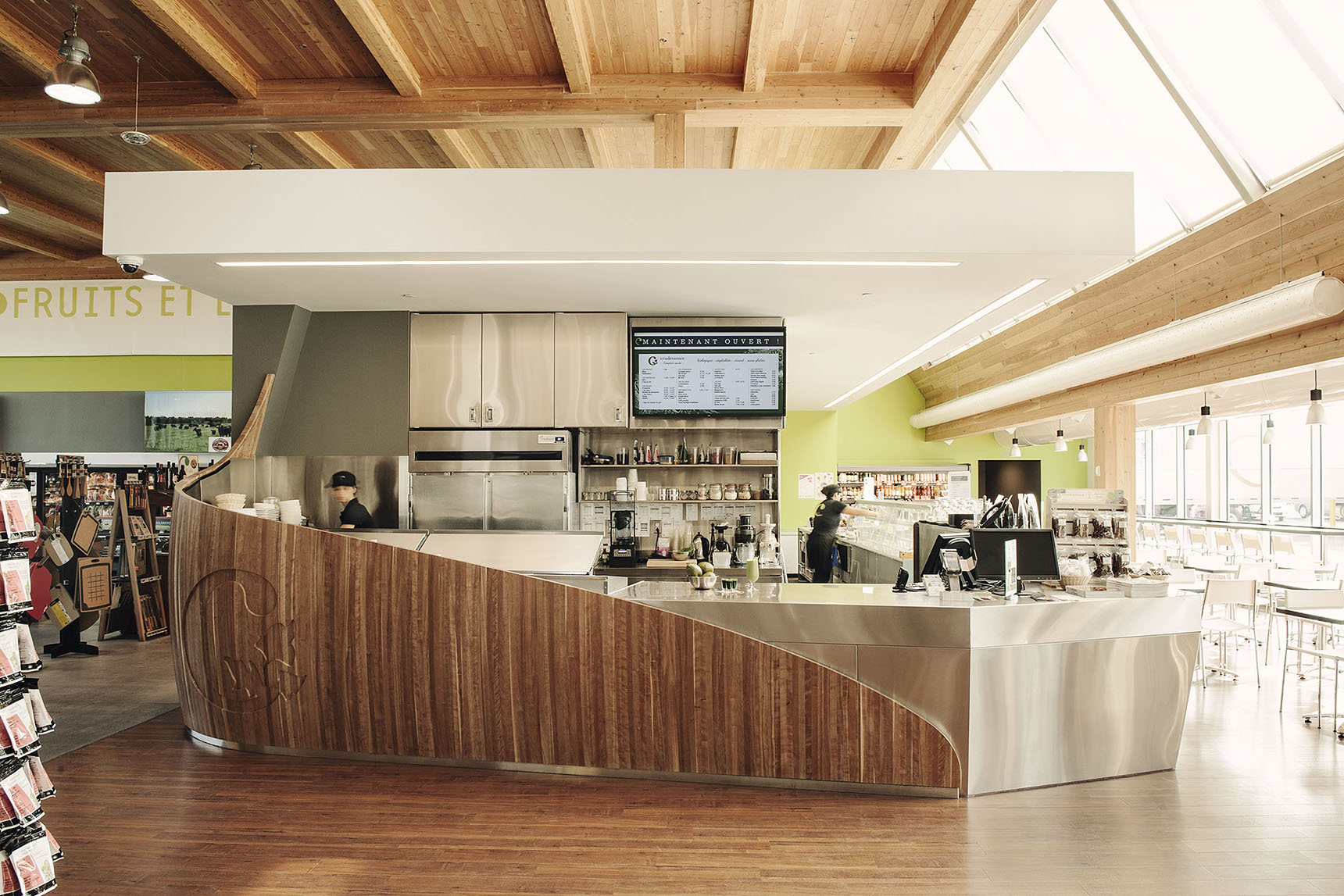
A food counter carved in solid cherry tree sits in a health-foods supermarket franchise.
Raw, organic and vegan, the Crudessence concession stand offers beneficial nourishment that requires no cooking whatsoever. The appliances that are used are therefore intended to preserve the freshness of the food, as well as to cut, grind, mix, assemble and serve it. Covering an area of only 200 square feet, the concession stand includes a freezer, a standing refrigerator, a large refrigerated assembly table, a refrigerated display, a cash register and a sink. All equipment, backsplashes, countertops and integrated furnishings are built using stainless steel for maximum durability, as well as to generate a sense of safety and freshness. They are the heart and soul of what is presented as a machine to extract the vital essence of quality food. The core is wrapped in a freestanding shell whose unusual organic appearance intrigues clients and onlookers. Built from digitally cut solid cherry timber, it resembles the peel of a fruit or the shell of a walnut. Depending on the observer’s point of view, the shell either closes itself to hide part of the core, or opens up to invite passer-by’s and shoppers to take a breather and give in to an exquisite revitalization.
Posted on July 25, 2010 by lmc_admin_lmc -
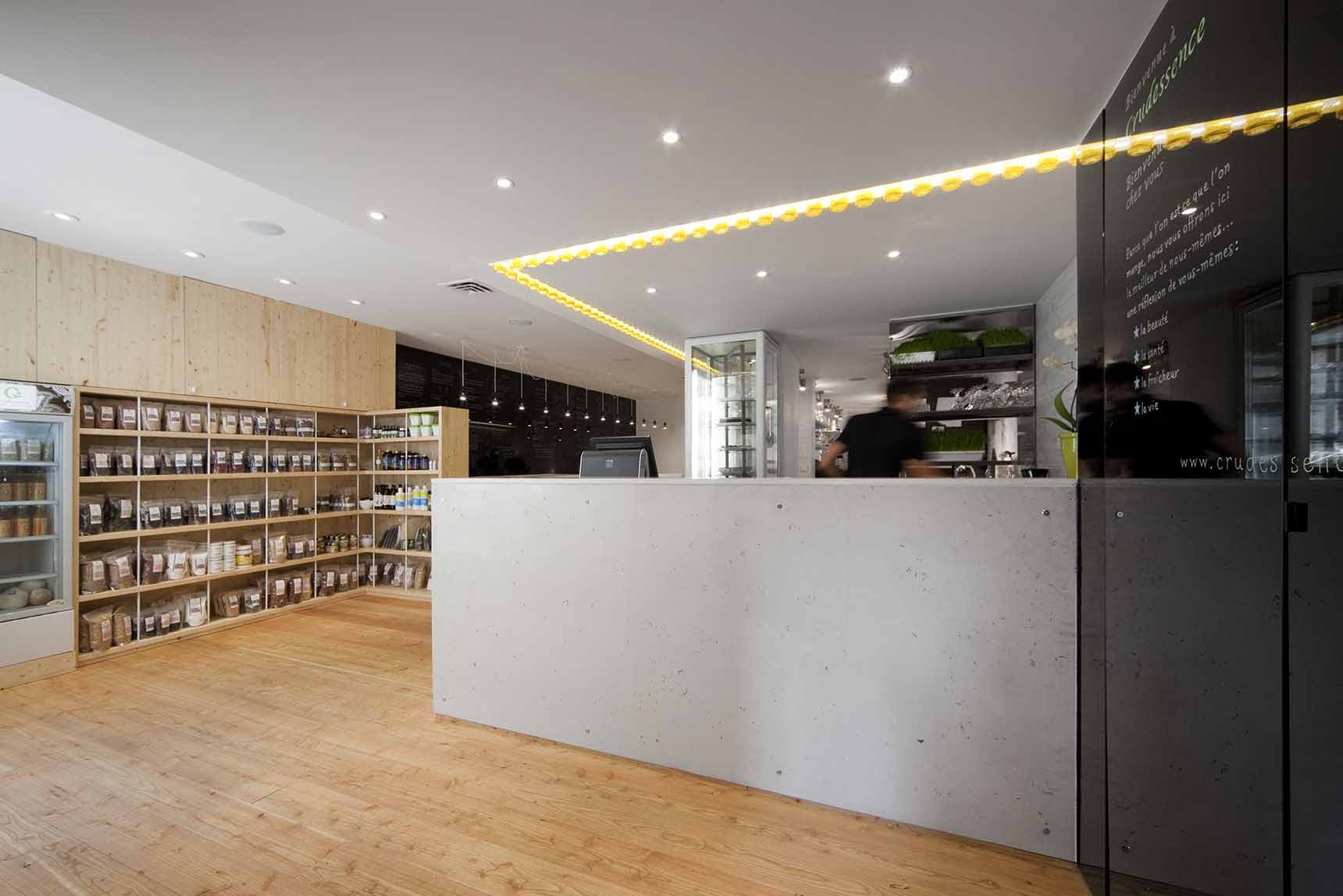
A second Crudessence restaurant opens at 2157 Mackay Street in Montreal.
The space is divided into three sections: boutique, bistro and dining room. Retro-lit Kombucha bottles and a long concrete counter of recycled glass aggregate act as a bridge between the bistro and the boutique sections. The rusticity of the larch plank flooring, the recycled spruce furniture and the existing bricks contrast nicely with the smooth surfaces of the custom stainless steel furniture and the painted glass slate. The space is entirely illuminated with LEDs – a first in Canada. The light casings were designed by Philippe Allard and the mosaic by atelier Nayan. To learn more, visit crudessence.com.
Posted on July 25, 2009 by lmc_admin_lmc -
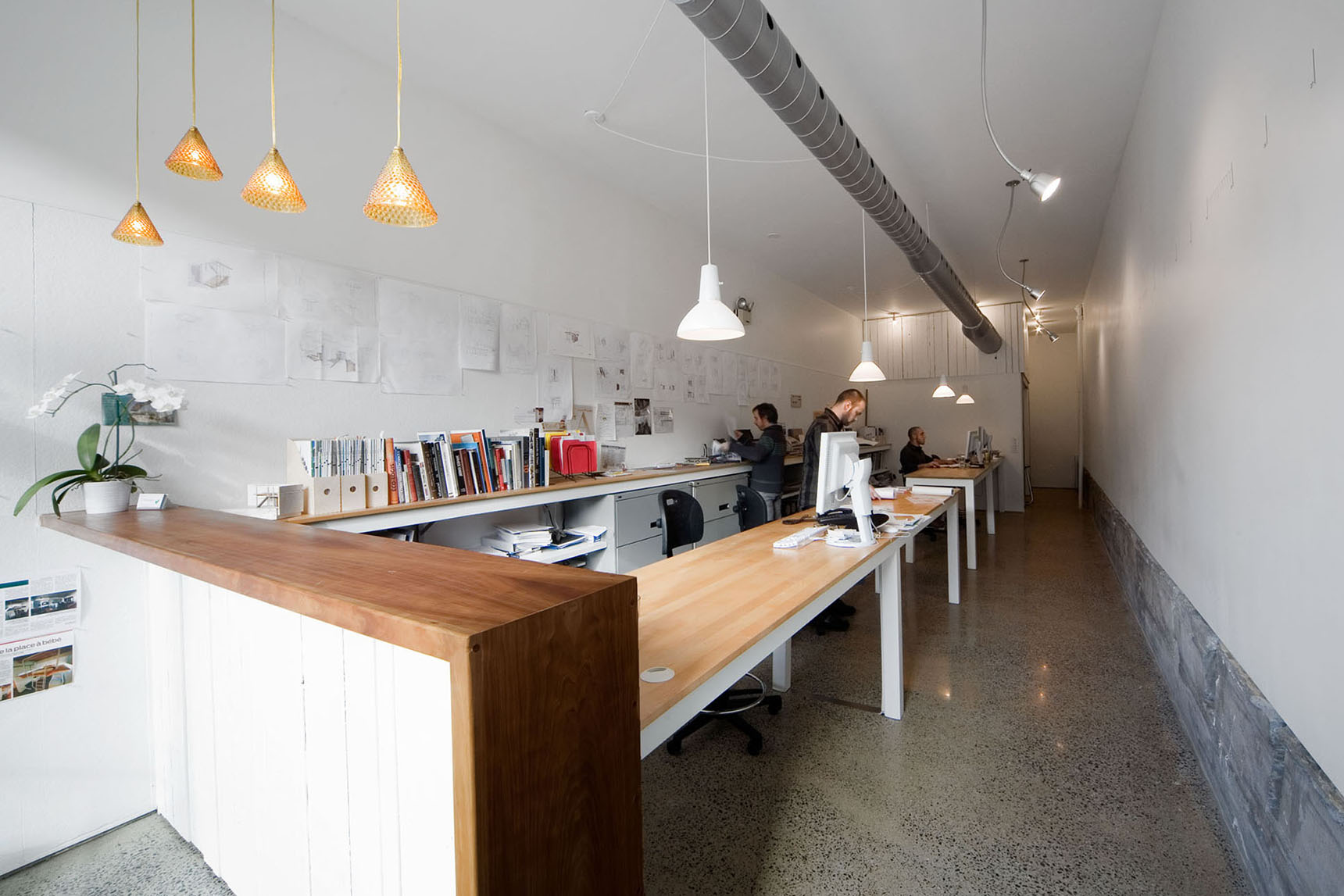
Les ateliers L. McComber transforms a caterer’s premises into an architecture workshop at 5179 Saint-Denis Street.
Four working stations are located on two long and massive maple tables made of refurbished wood, amplifying the perception of depth in this narrow room (11’ x 50’). On the window side, the cherry wood reception desk closes the working space, shielding it from the outside view. A box made of gypsum and refurbished planks houses the conference room and kitchen, and blocks off the view of the back alley. The polished surface of the floor allows the ceiling fixtures to light with warmth the working space.
Posted on July 25, 2009 by lmc_admin_lmc -
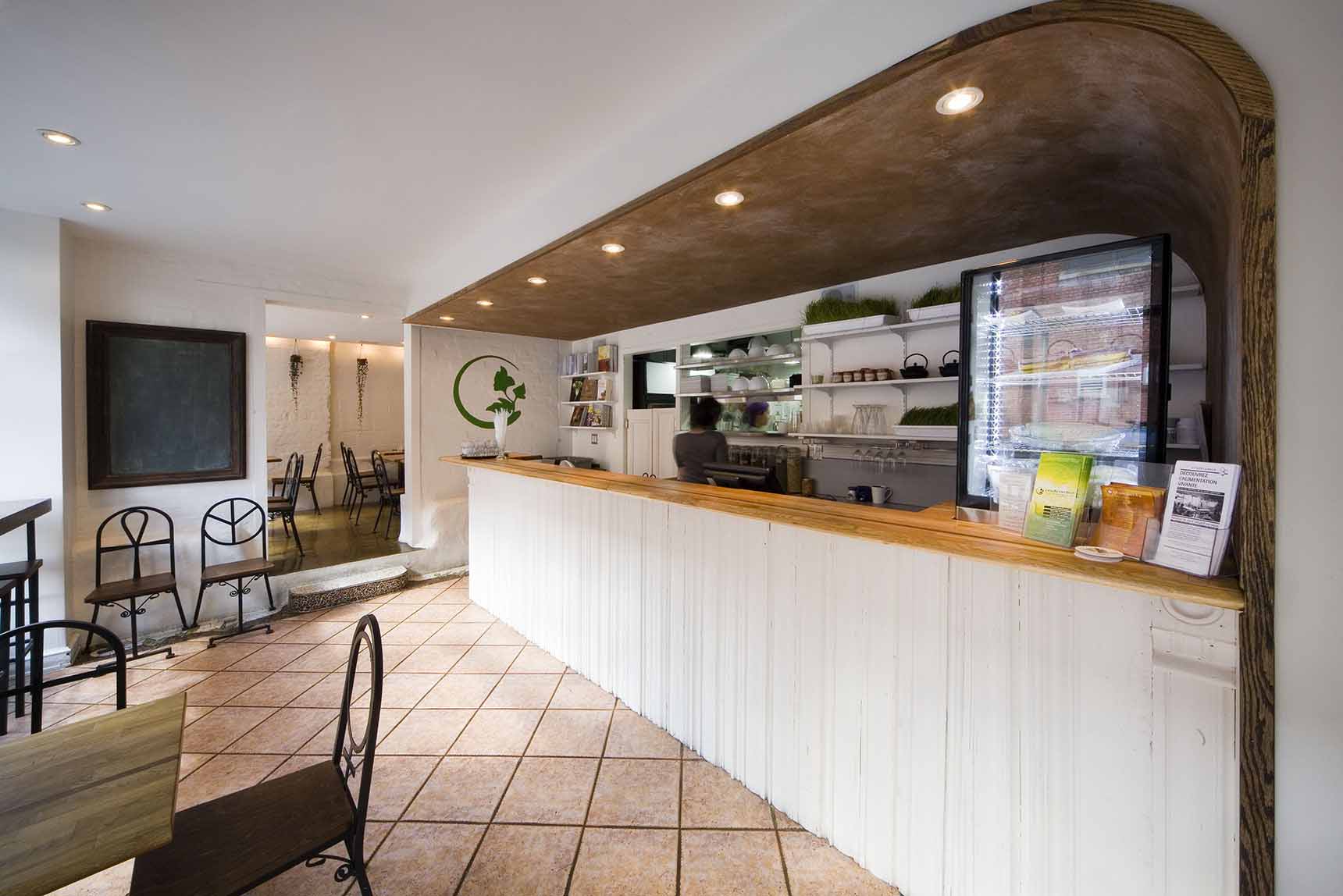
The first Crudessence restaurant opens at 105 Rachel Street West in Montreal.
In this small shop of less than four hundred square feet, the kitchen and bar are separated by a large oak counter with panelling made from refurbished mouldings. The public space is marked by the dropped ceiling covered with limewash and natural pigments. This terra cotta coating continues on to a dining room wall, drawing the eye to Rachel Street.
Posted on February 25, 2006 by lmc_admin_lmc -
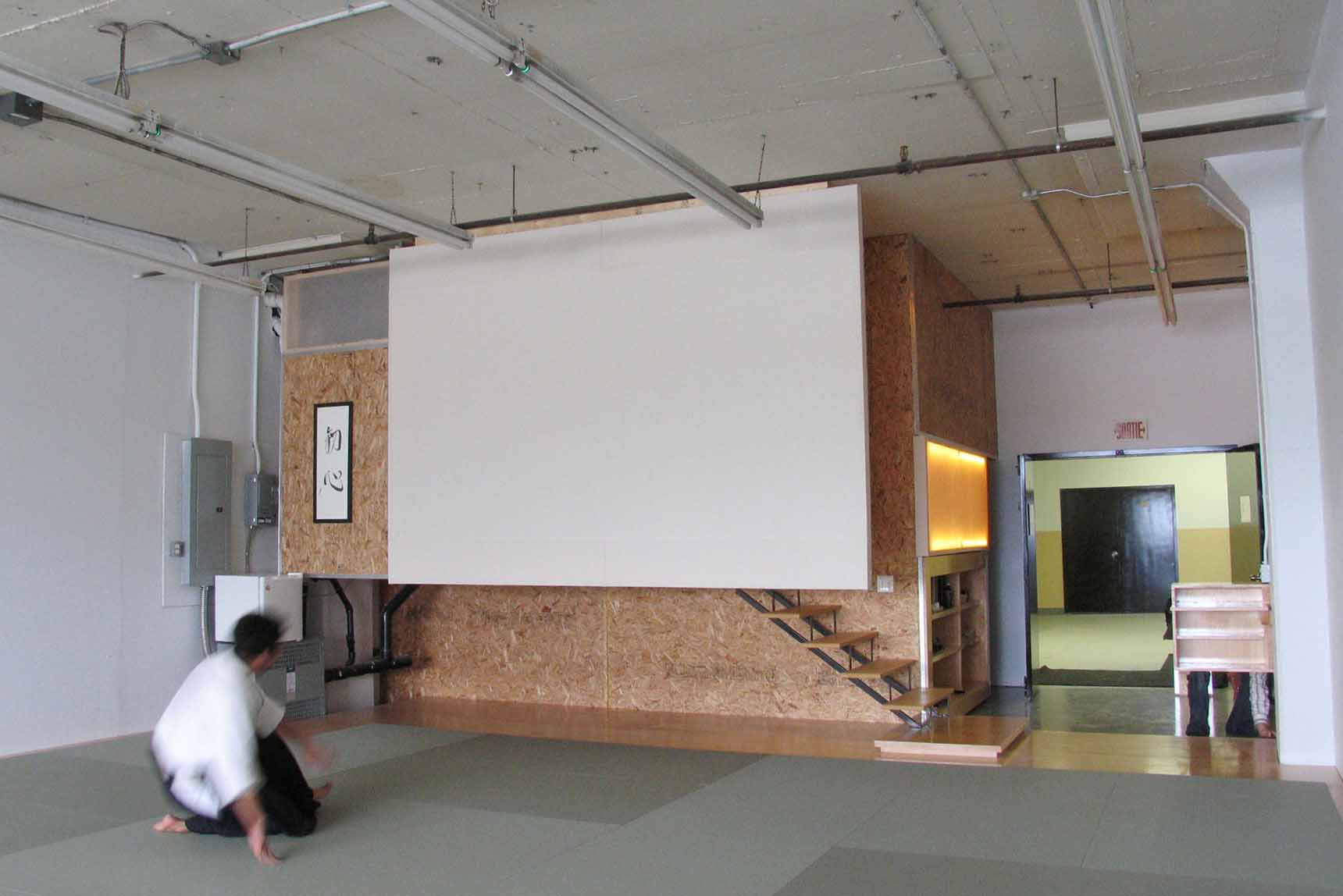
A brand new aikido dojo transforms an industrial loft in Montreal’s Mile-End.
In order to maximize the practice area, compact locker-rooms and small washrooms are built at the entrance. Locating these spaces half-way up from the existing floor clears enough room underneath for an accessible yet concealed tatami storage. The locker-room is hidden by a translucent partition, used as a screen for occasional video projections. To facilitate an eventual relocation of the Dojo, the wood structure is entirely dismountable.




