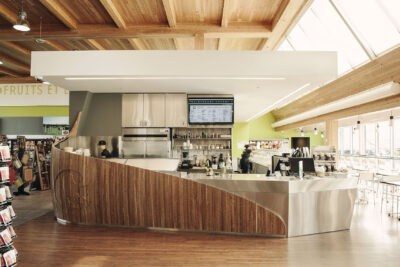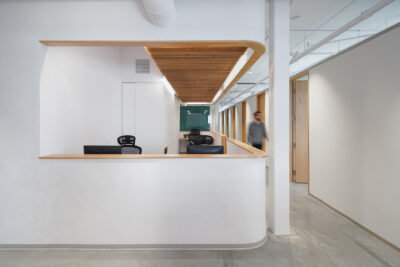Shoshin dojo
A brand new aikido dojo transforms an industrial loft in Montreal’s Mile-End.
In order to maximize the practice area, compact locker-rooms and small washrooms are built at the entrance. Locating these spaces half-way up from the existing floor clears enough room underneath for an accessible yet concealed tatami storage. The locker-room is hidden by a translucent partition, used as a screen for occasional video projections. To facilitate an eventual relocation of the Dojo, the wood structure is entirely dismountable.
Architecture
L. McComber – architecture vivanteTeam
Laurent McComberConstruction
Karl GrignonYear
2006Publications
- Voir – mai 2007



