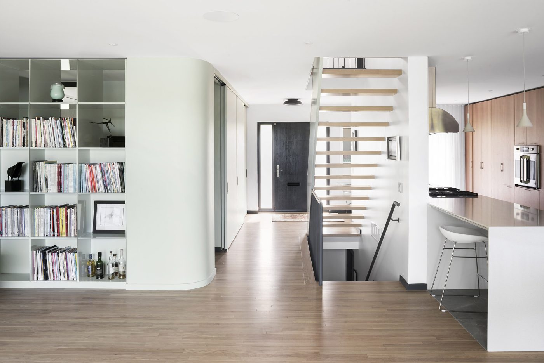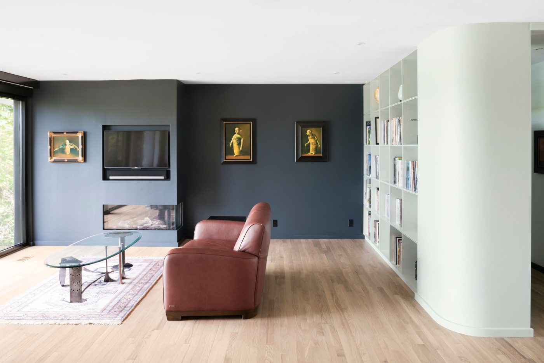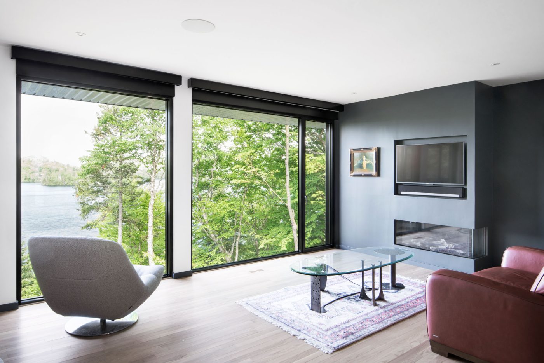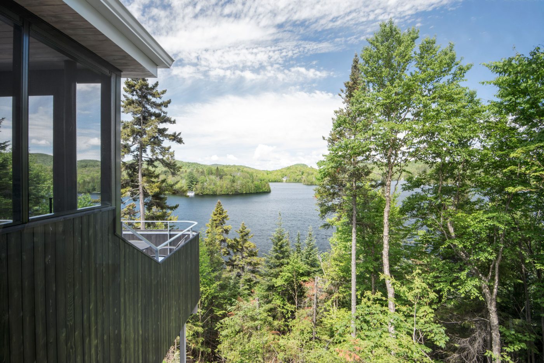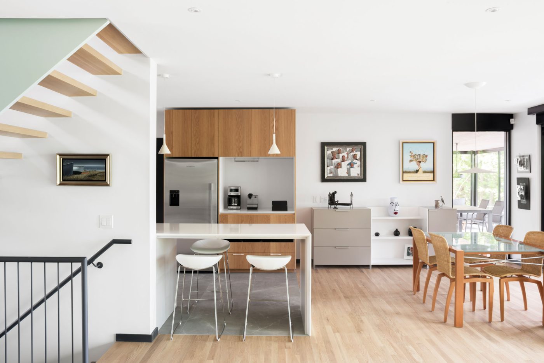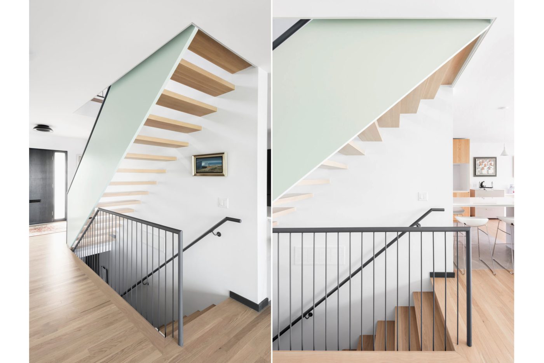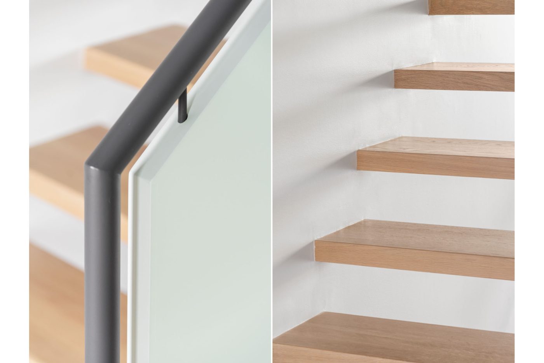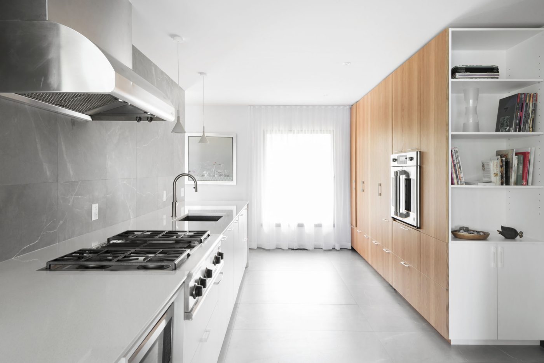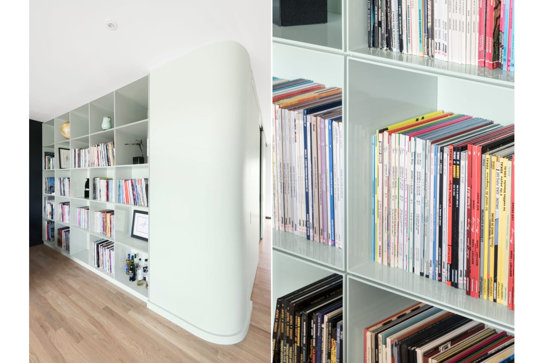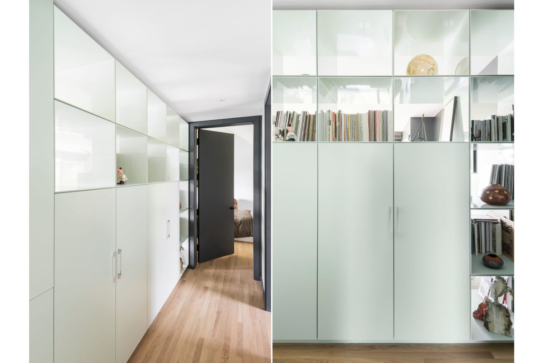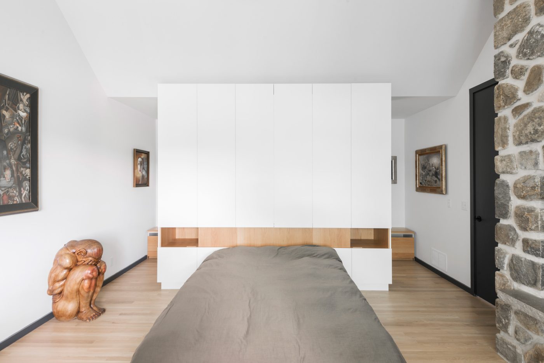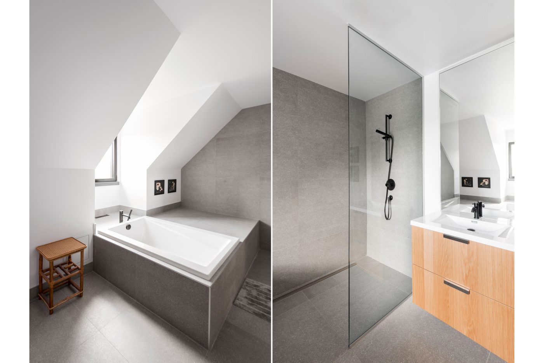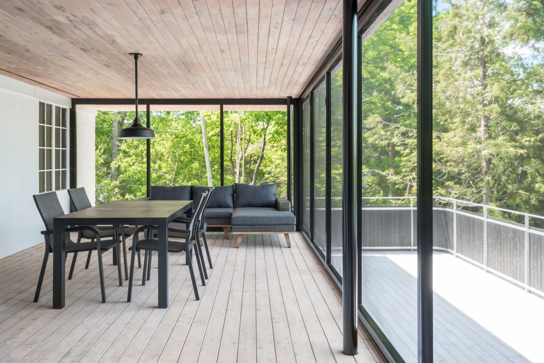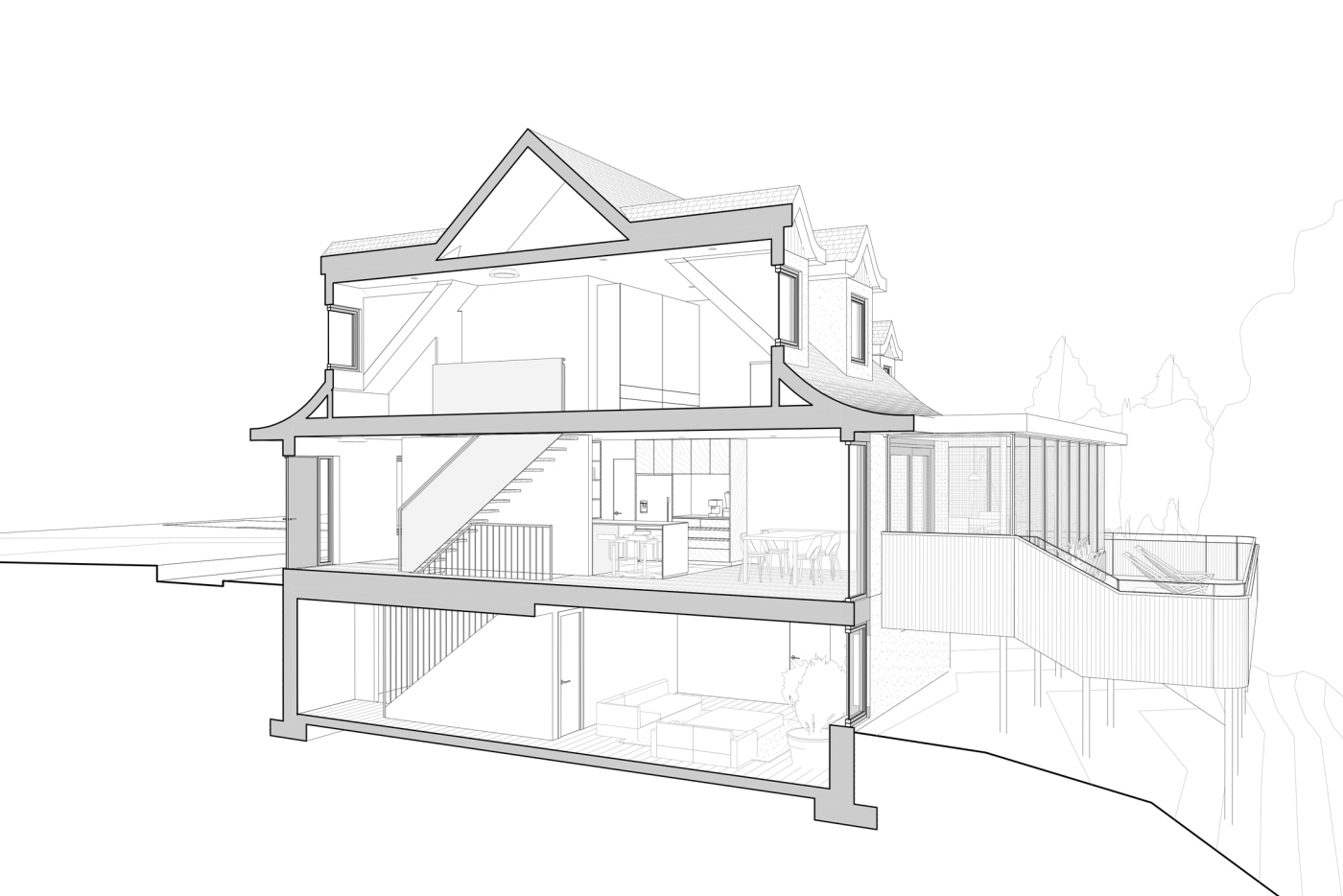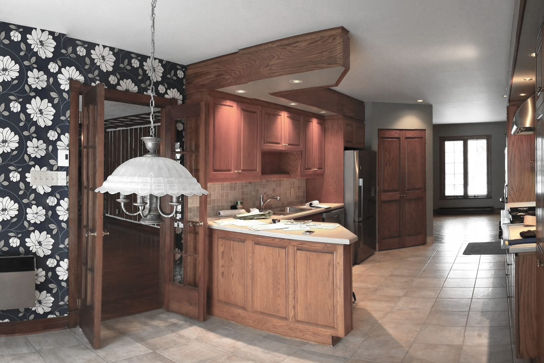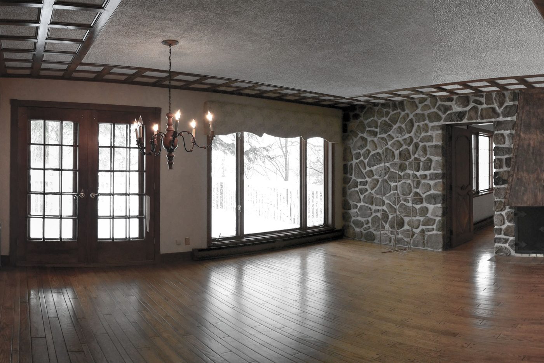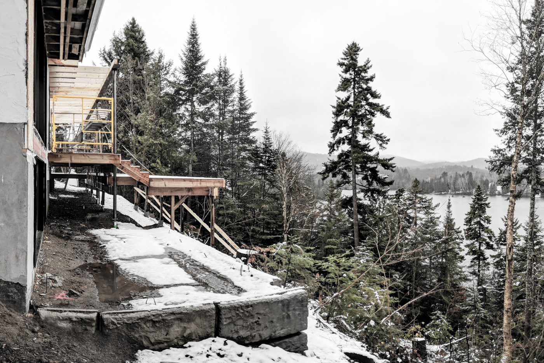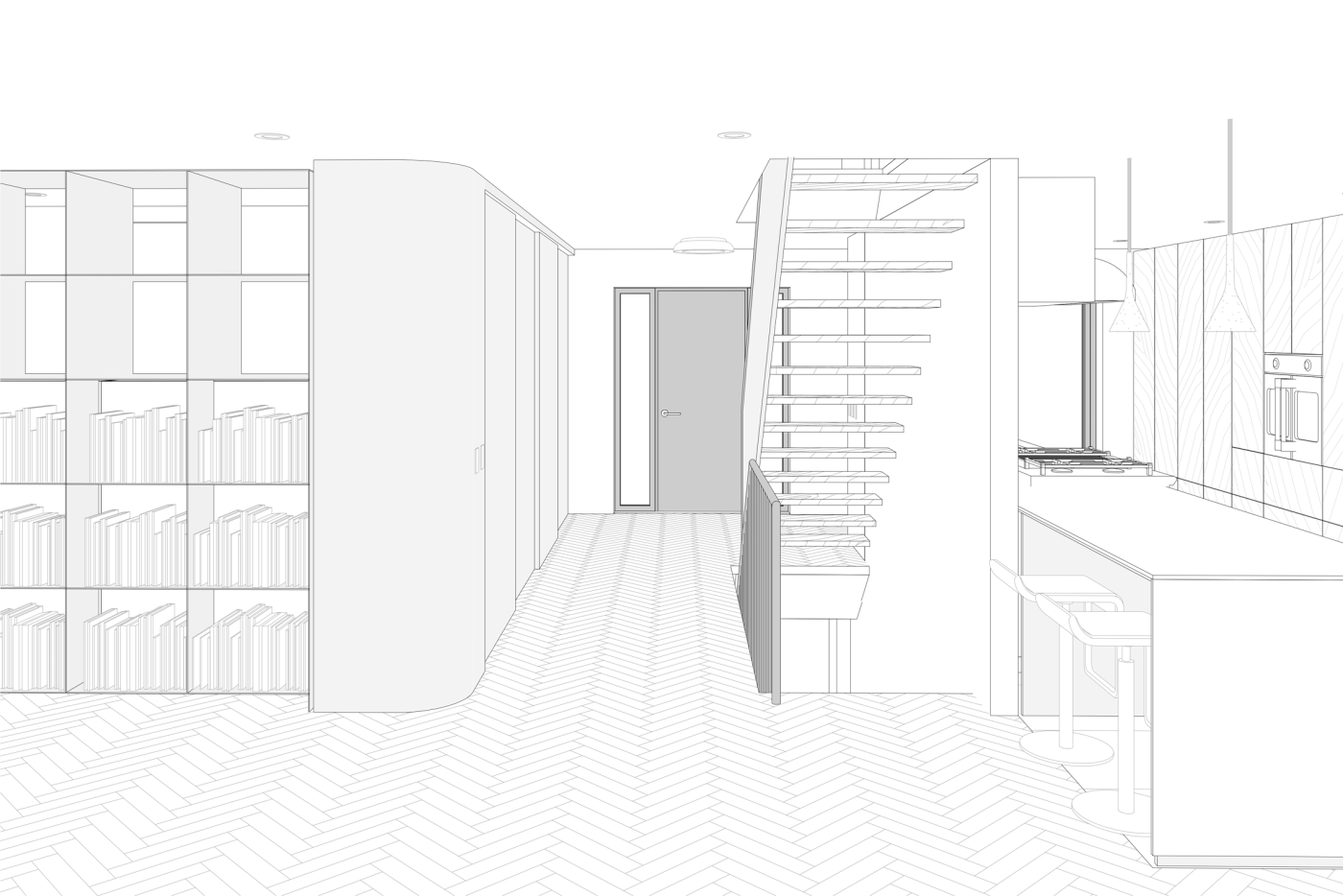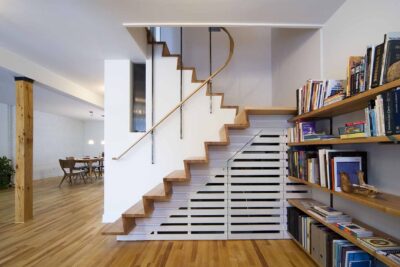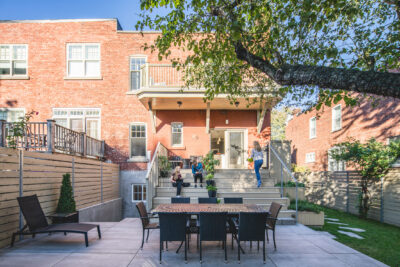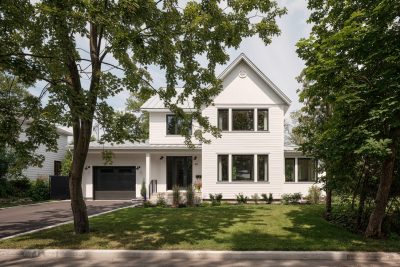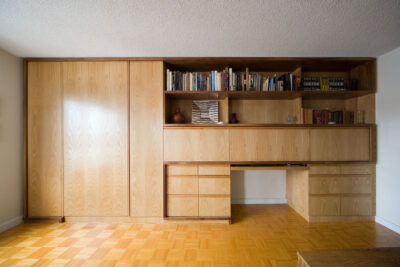À Flanc !
A typical Canadian house in the Laurentians is turning completely new from the inside out.
Perched on a forested cliff, this Canadian fieldstone house built in the early 1970s suffered from a view obstructed by its large painted wooden terrace. By rethinking the interiors, the architects proposed to relocate the gallery on the east side and to enlarge the windows down to the floor to reveal the superb panoramic view from above.
The kitchen is now open on the living room and the light stairs to better enjoy the abundant natural light on site. A large steel bookshelf celebrates the transition from the living room to the master bedroom. This new layout provides a variety of views of the lake and its cliff. From the inside, you can feel the strong sensation of a landscape à flanc de montagne !
