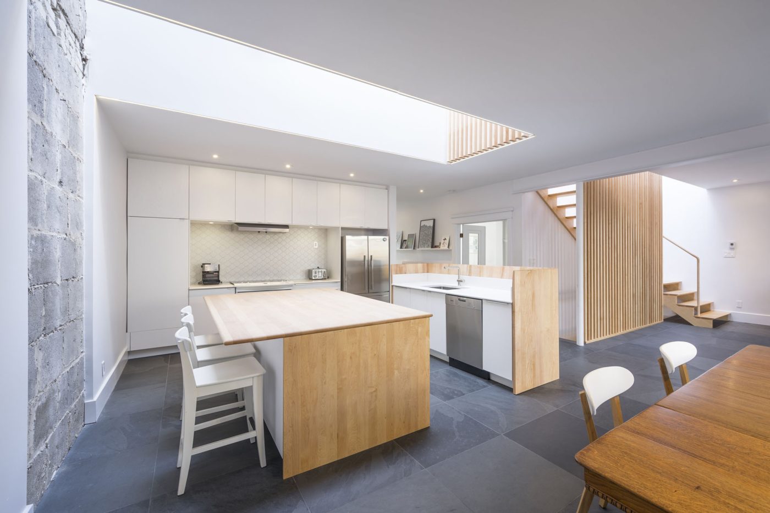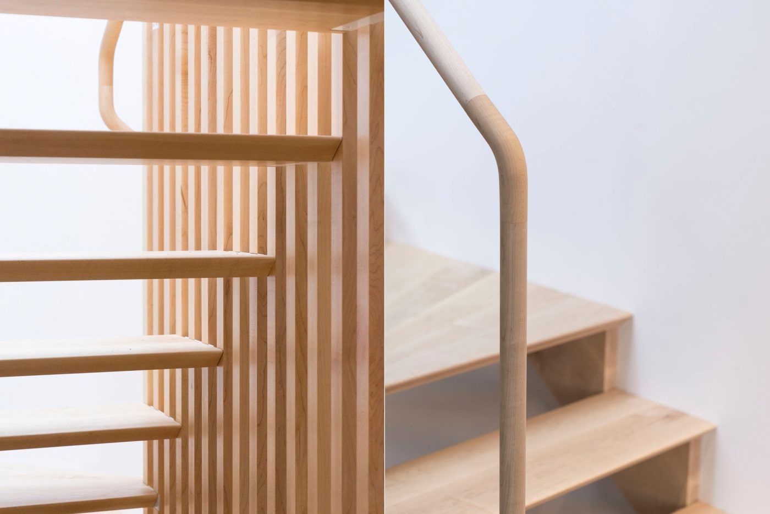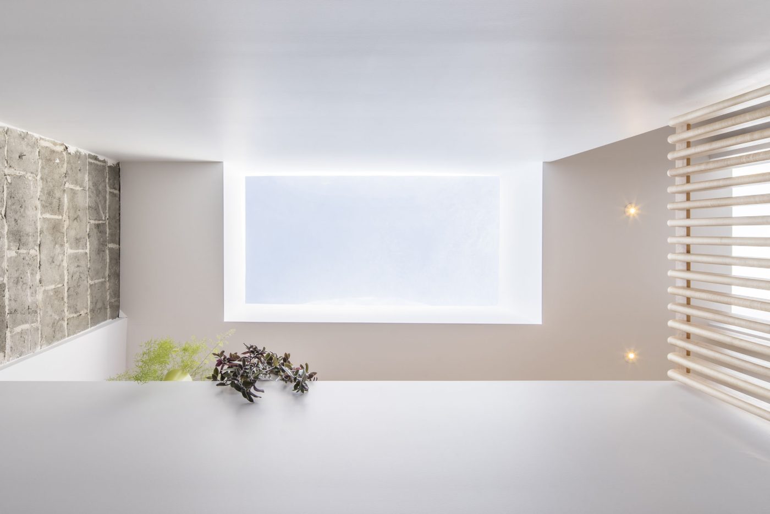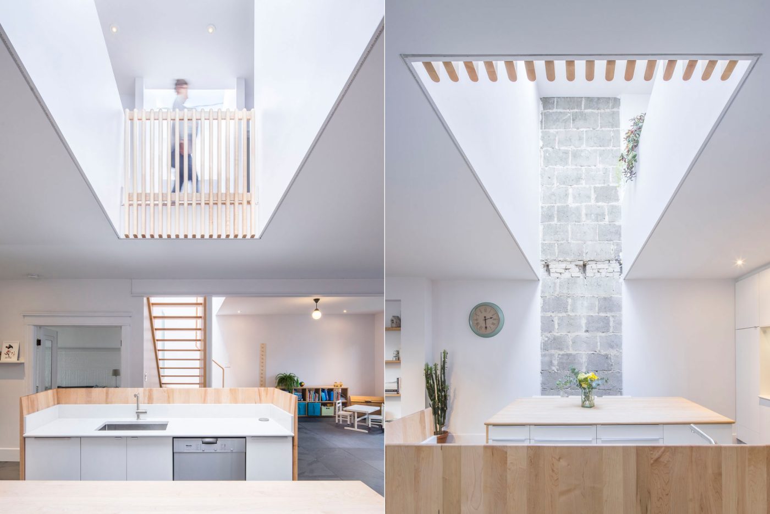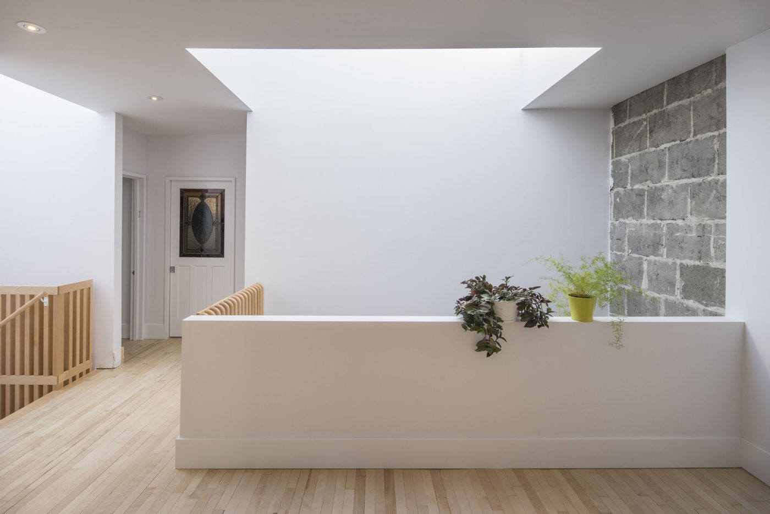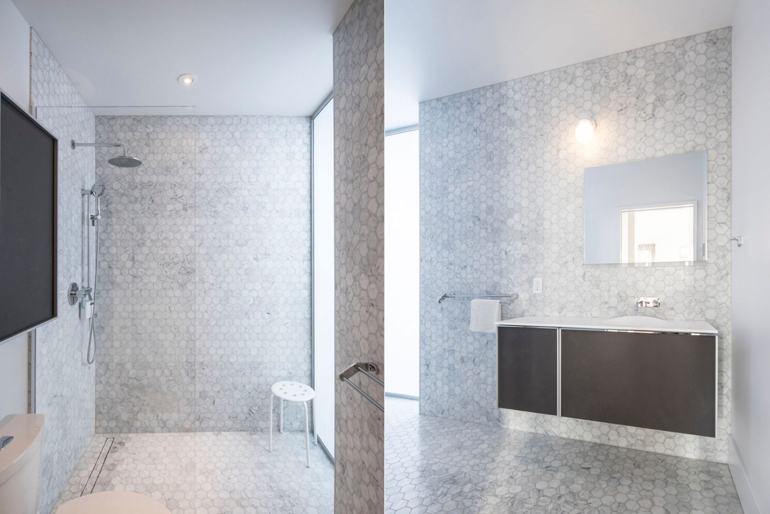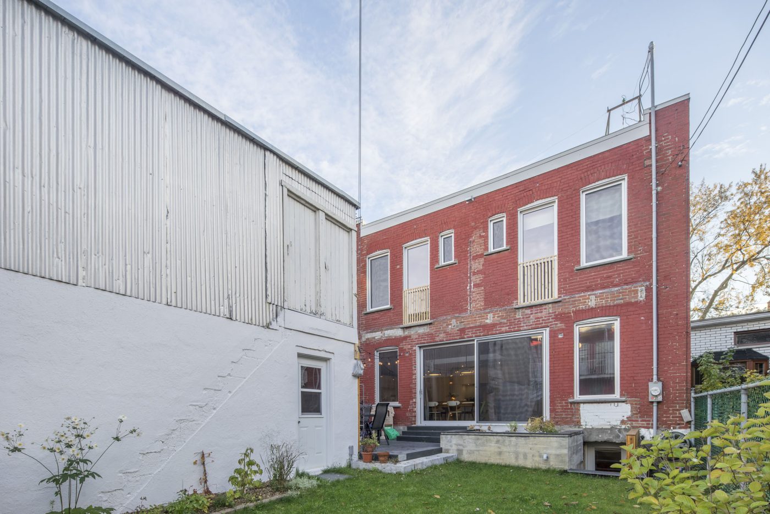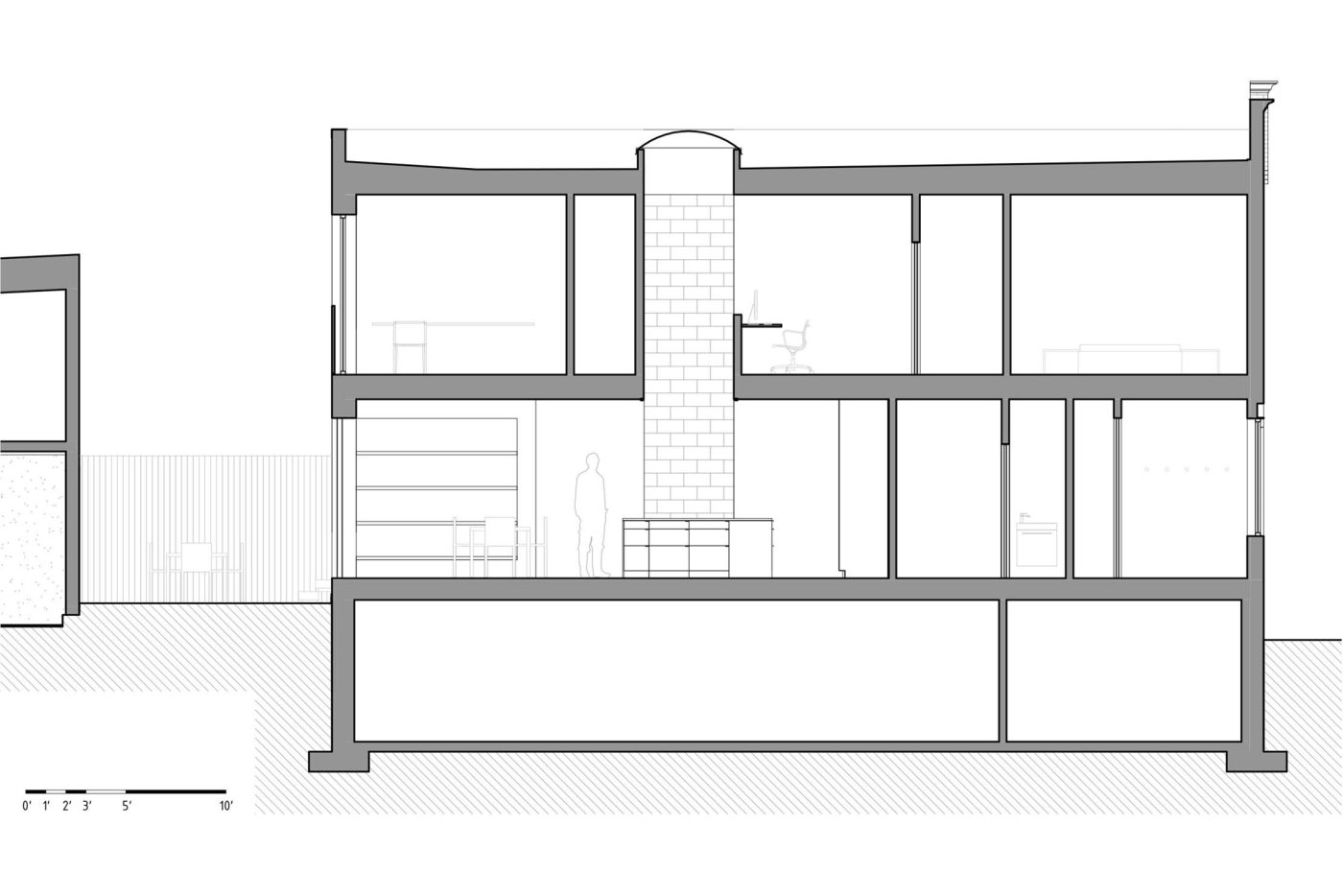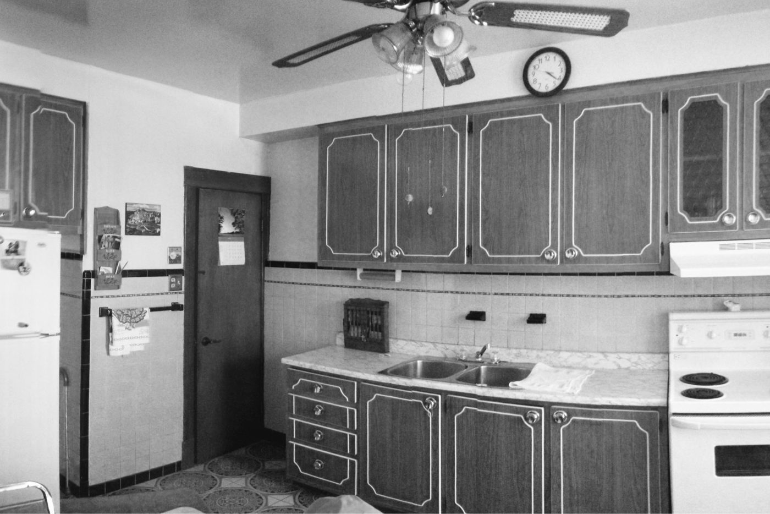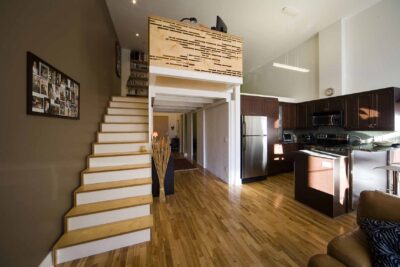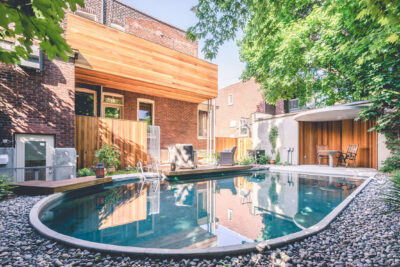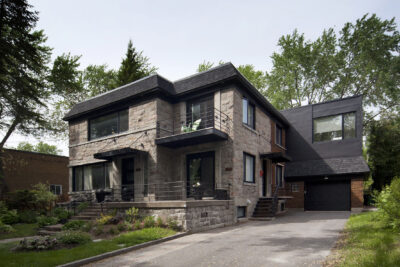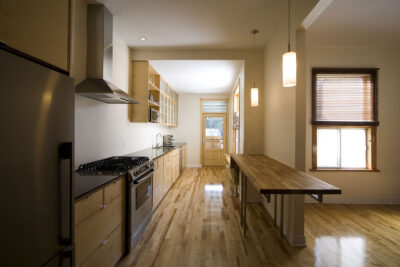La Tranche
An old triplex becomes a life-changer for a Villeray family.
This run-down triplex was in much need of some TLC when a young family bought it to convert it into a single family home. Upstairs, the small, cramped units were transformed into four bedrooms, two bathrooms and a den. Separating the front rooms from the back ones, a big void breaks up the house from one common wall to the other, featuring a solid maple staircase on one end and an open space above the kitchen on the other. Above the impressive double-storey atrium, two enormous light wells funnel in daylight, revealing the beauty of the floors made from large black slate tiles. A slice of heaven!
