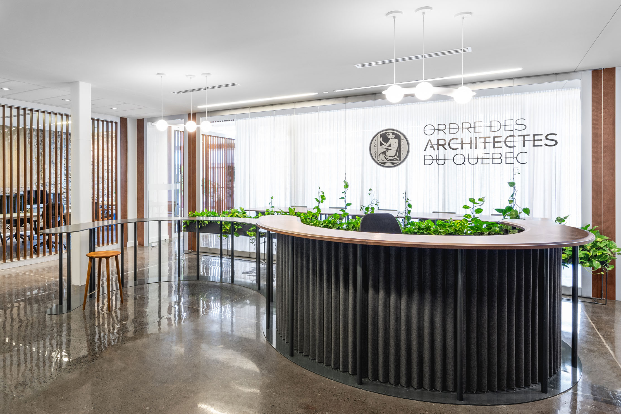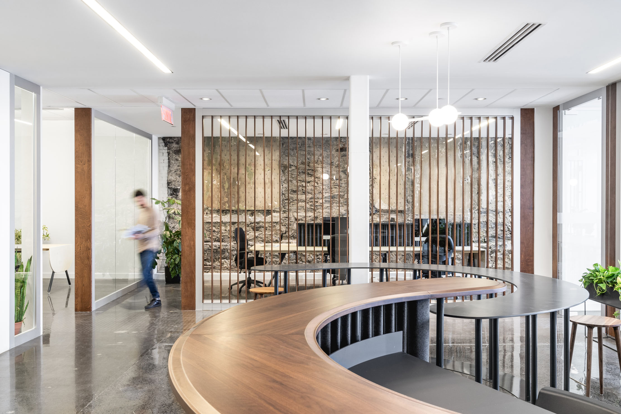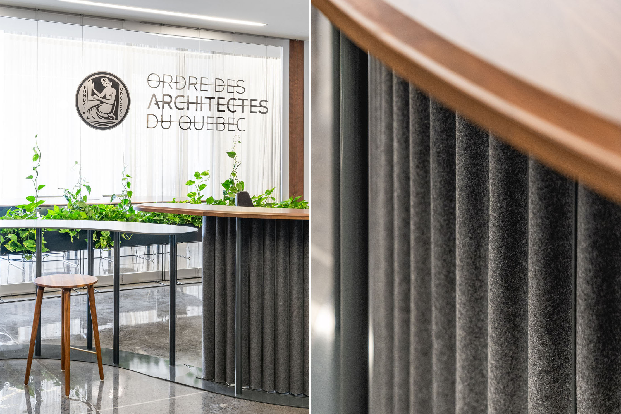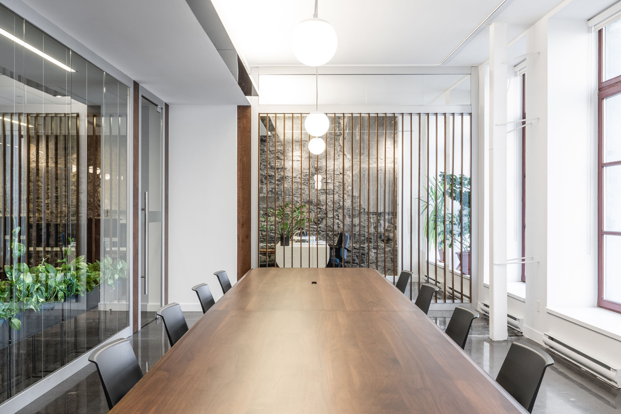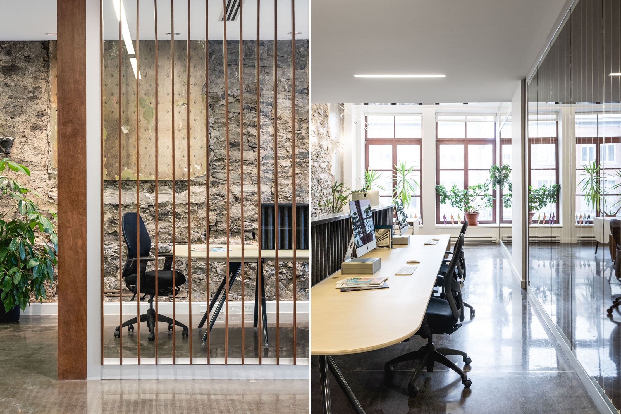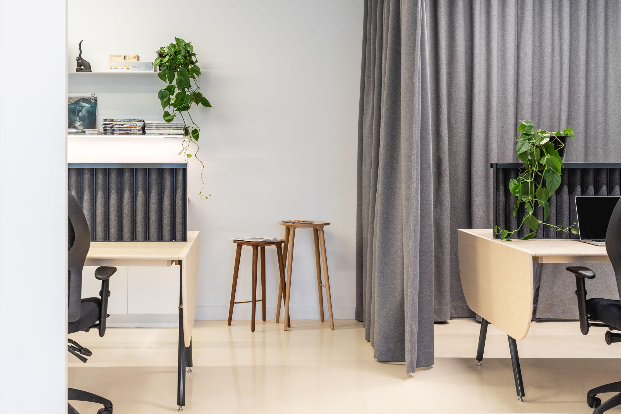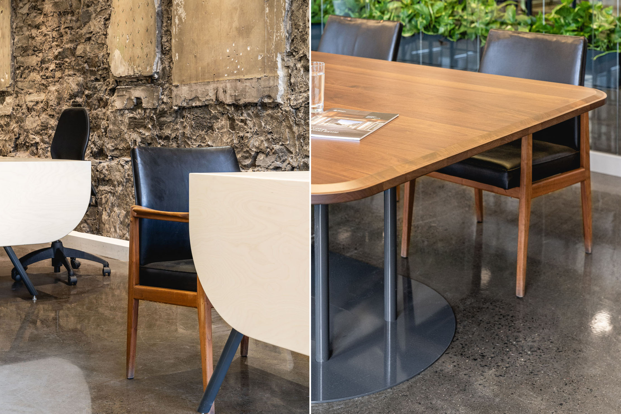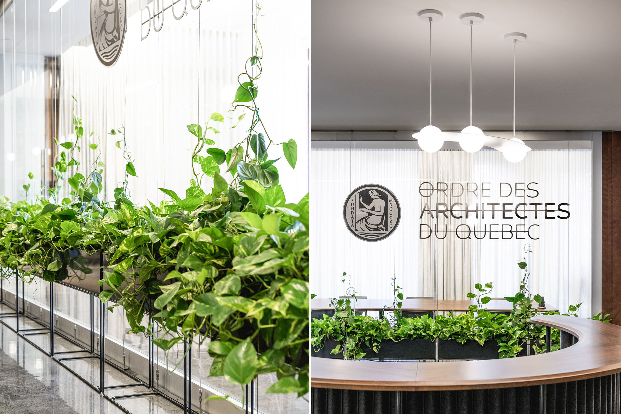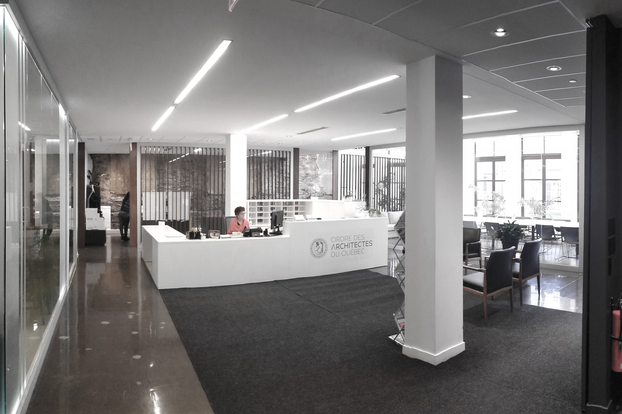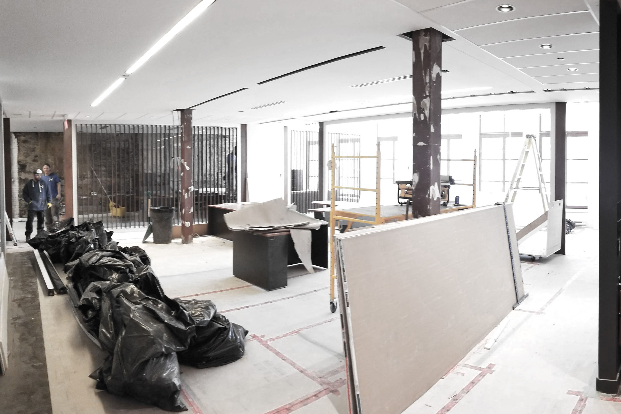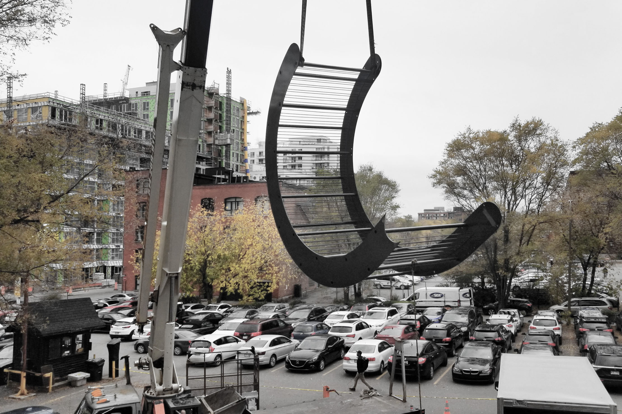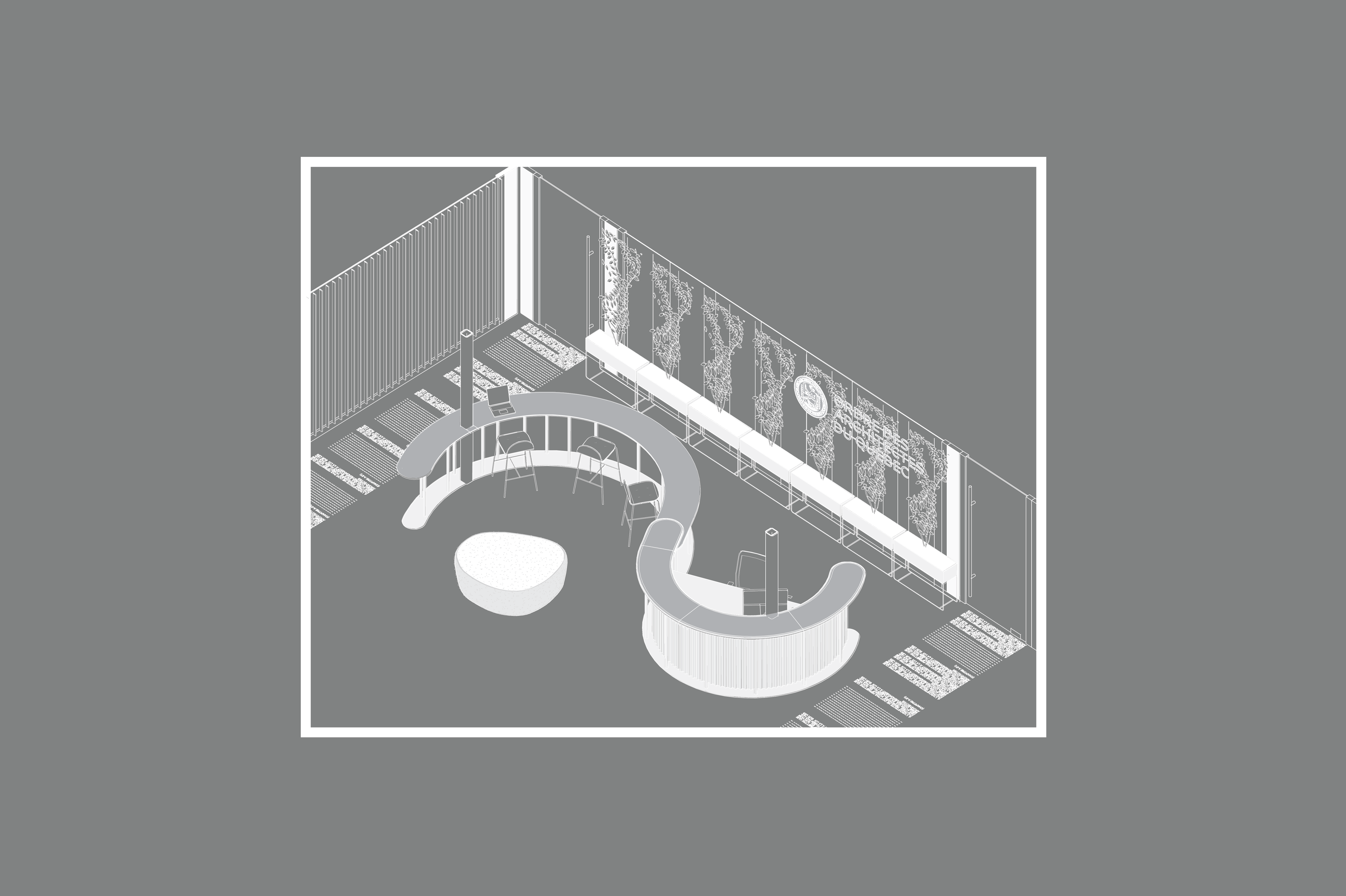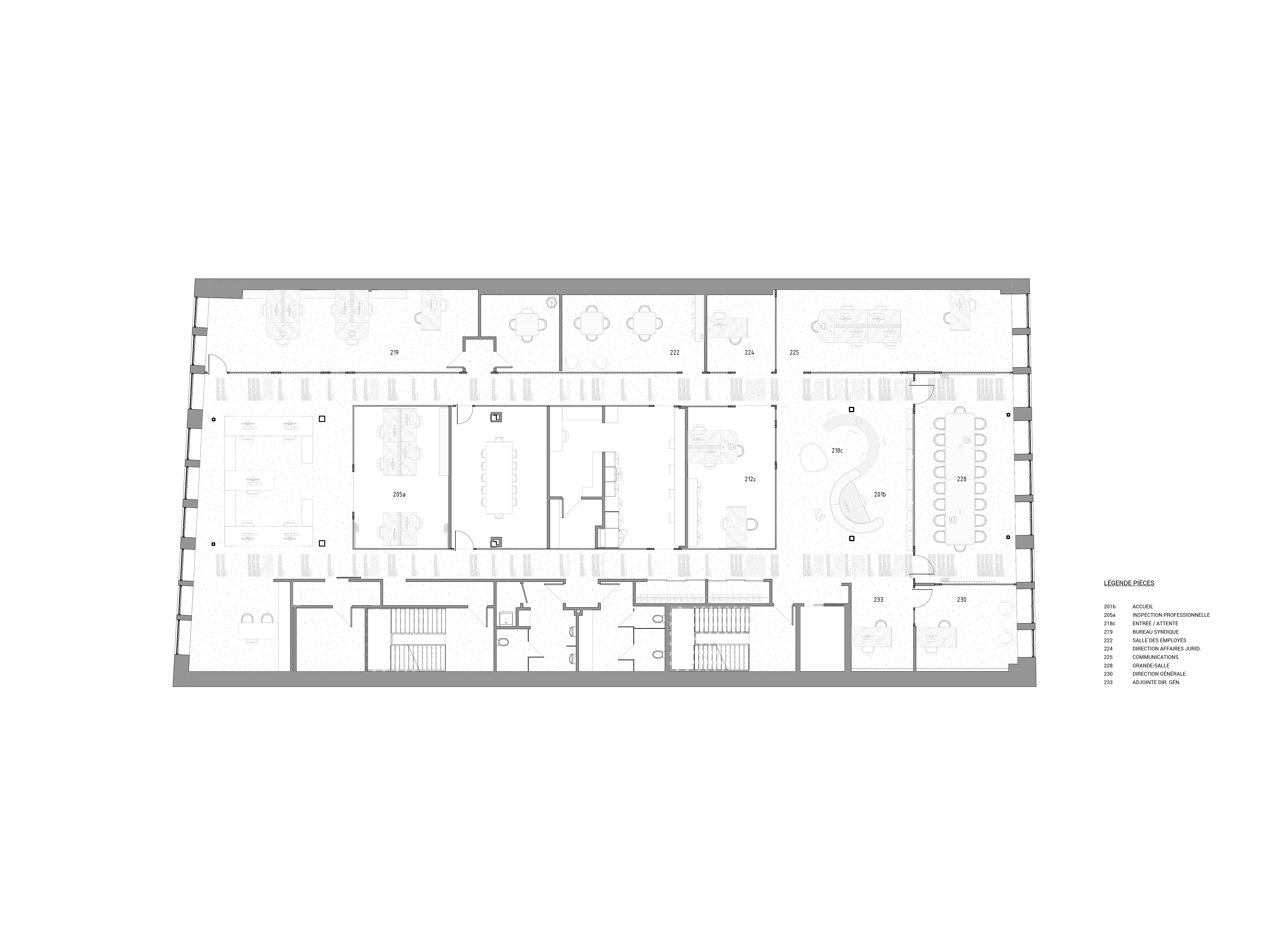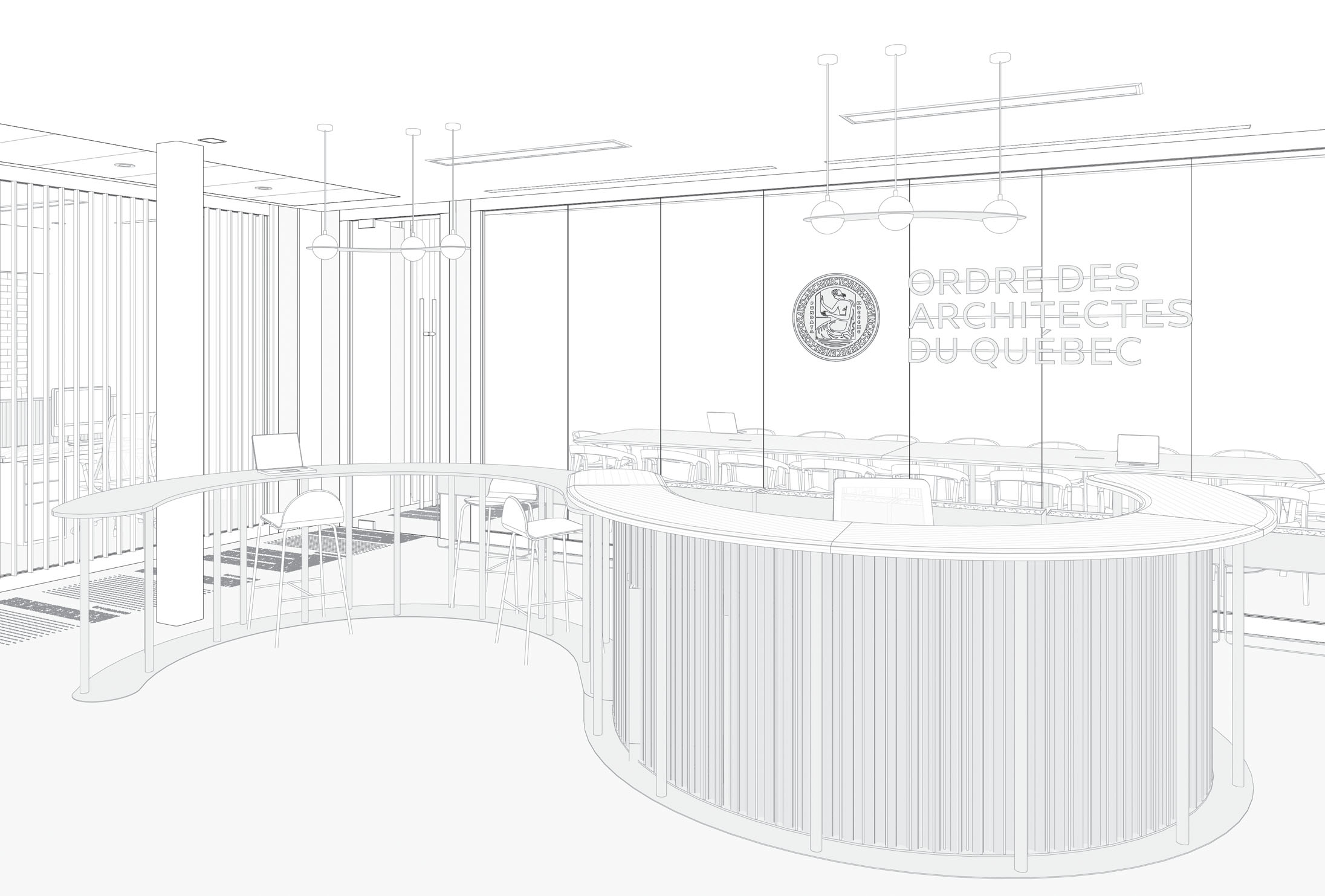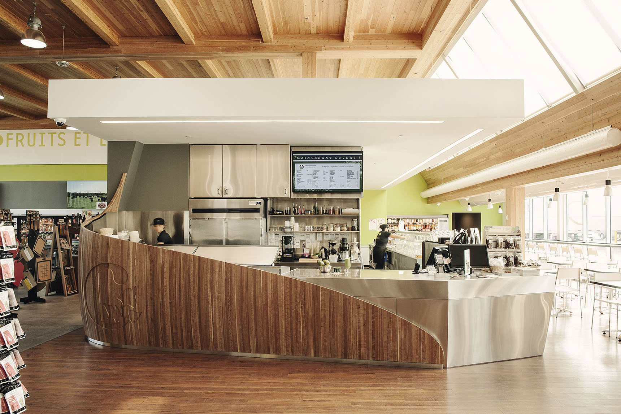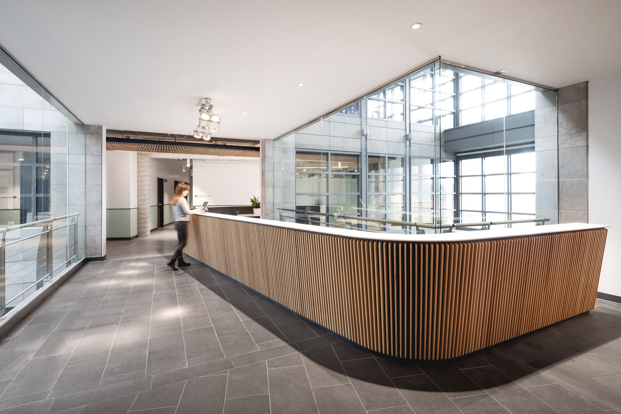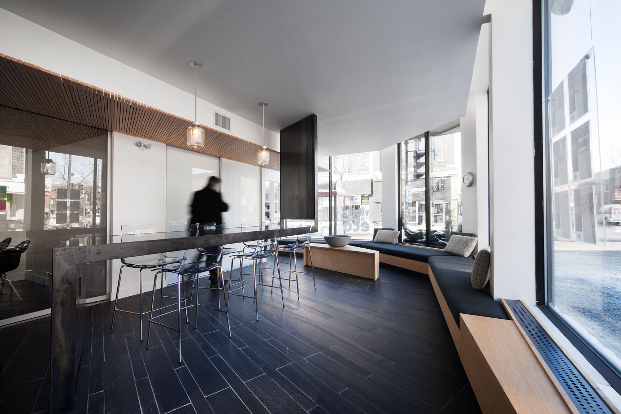The Ordre des architectes du Québec is reorganizing its offices to better reflect the new structure of the organization.
Issued from an architectural competition launched in January 2013, the headquarters of the Ordre des architectes du Québec no longer met its growing and changing needs. To address this situation, the Board of Directors asked McComber’s expertise with three objectives in mind: rethinking the reception area, optimizing and reorganizing work spaces and improving the overall acoustics.
The custom-designed furniture, built by local craftsmen, cleverly combines steel, felt and wood. Its modular design allows each team to arrange it according to their specific needs. In total, fifteen additional workstations are added to the office. The use of felt privacy screens and heavy cotton curtains reduces reverberation in open areas. At the entrance, the sinuous, user-friendly geometry of the large reception counter provides an active waiting area for visitors. The boardroom is expanded and soundproofed with a long glass wall lined with climbing plants. Its large solid walnut table can accommodate up to 20 people. The design echoes with character the original palette developed by Intégral Jean-Beaudoin. The new geometry with rounded shapes contrasts with the clean lines of the original layout. The Ordre des architectes du Québec can be proud to have participated in one of its great missions: quality in architecture!
Architecture
L. McComber – architecture vivanteTeam
Olivier Lord, Emmanuelle Dorais, Patrice Lebel, Olivia Daigneault-Deschênes, Jérôme Lemieux, Laurent McComberConstruction
Lib. SpaceYear
2020Publications
- Archello– january 2022
