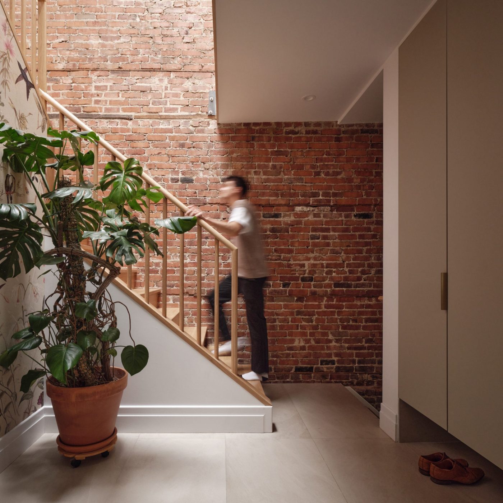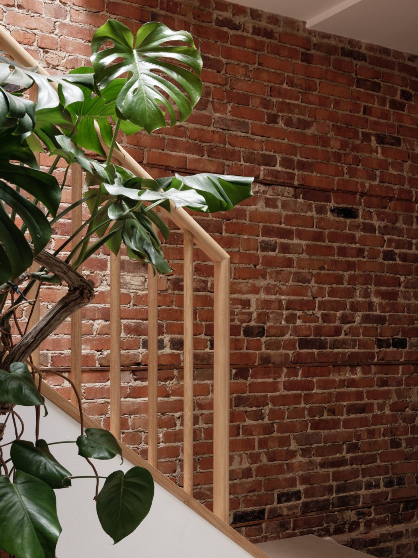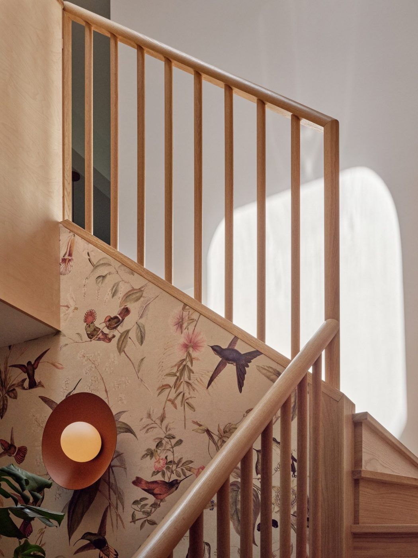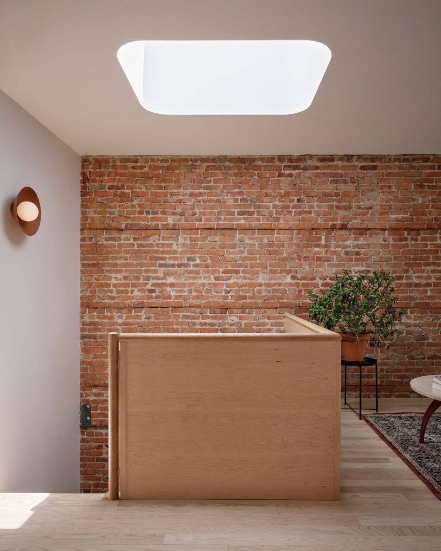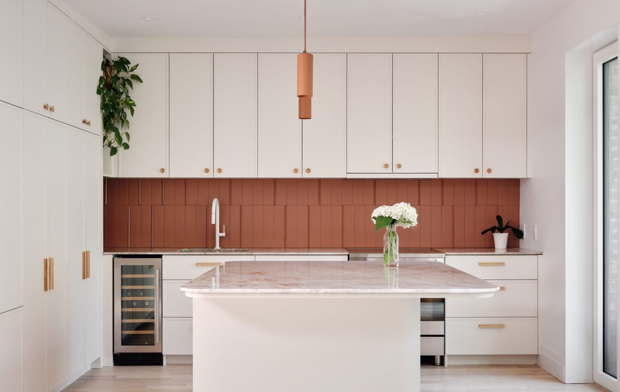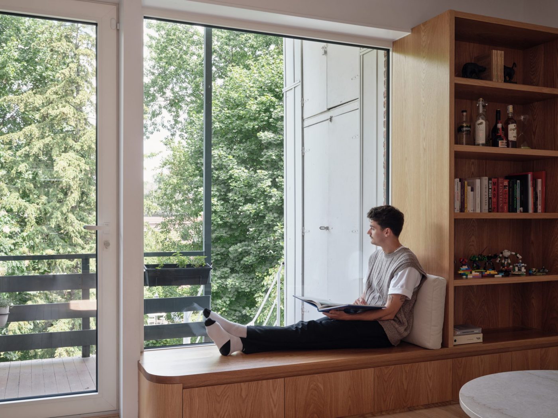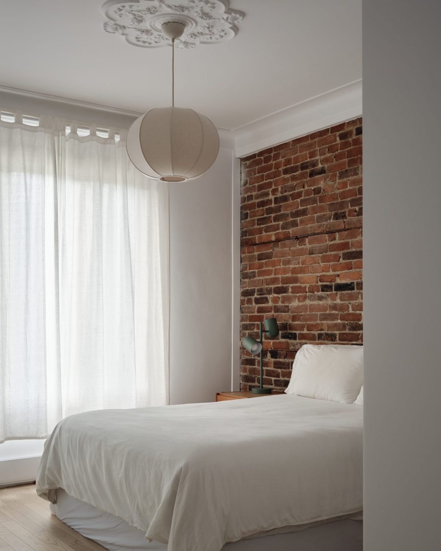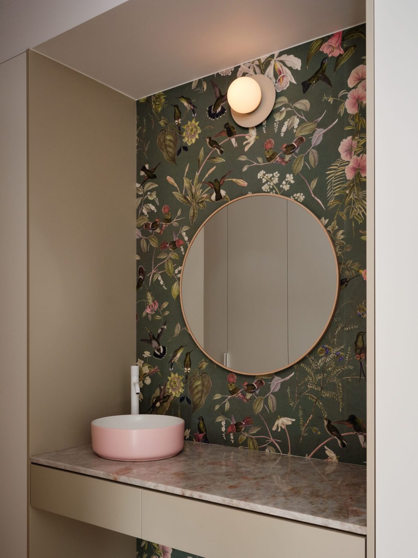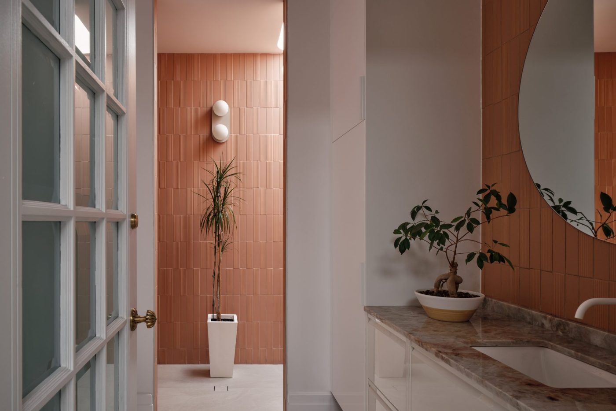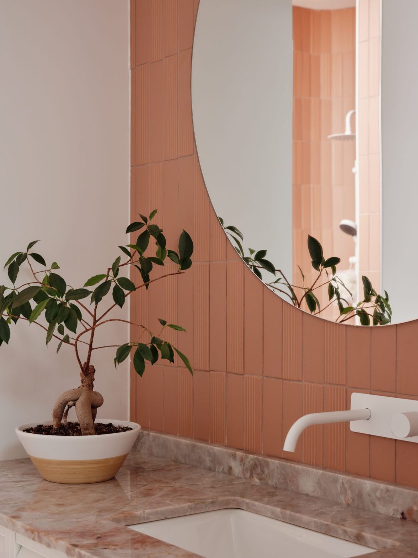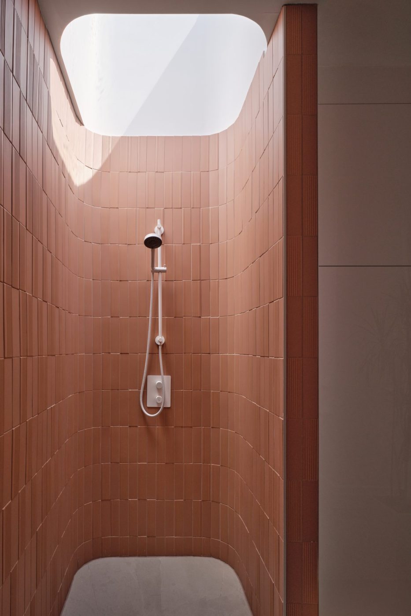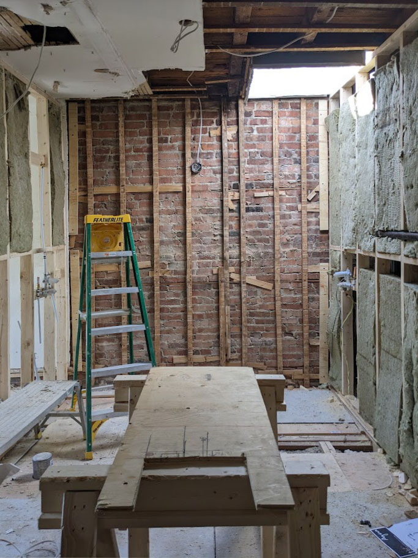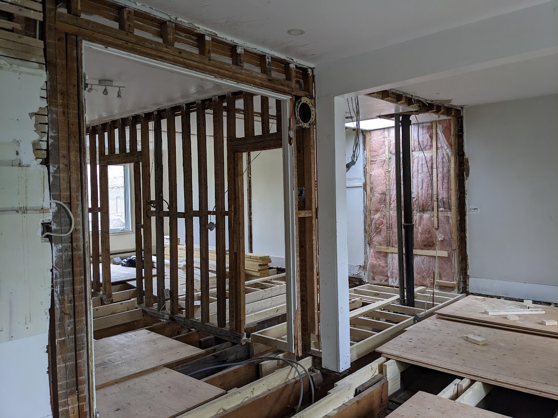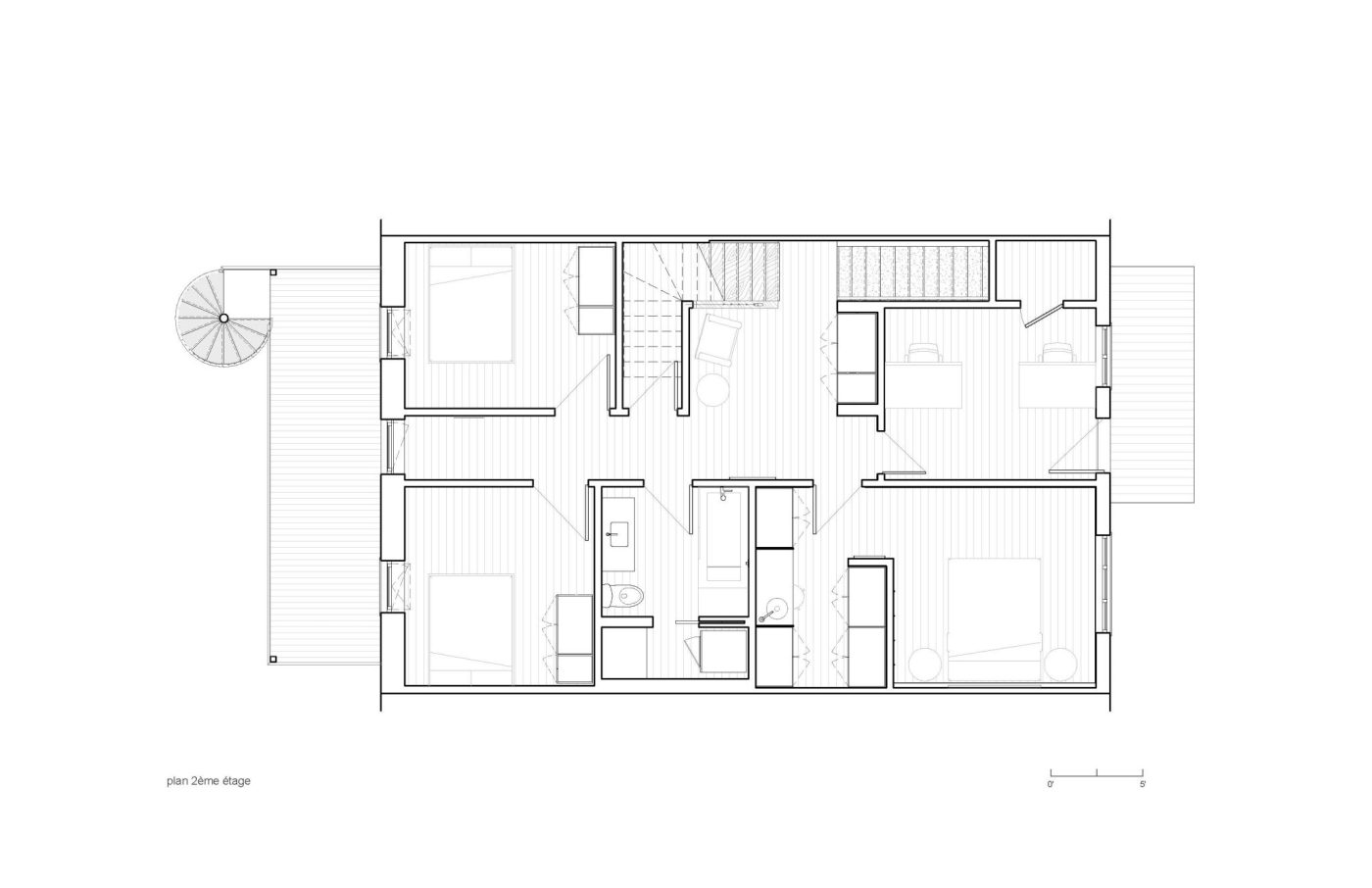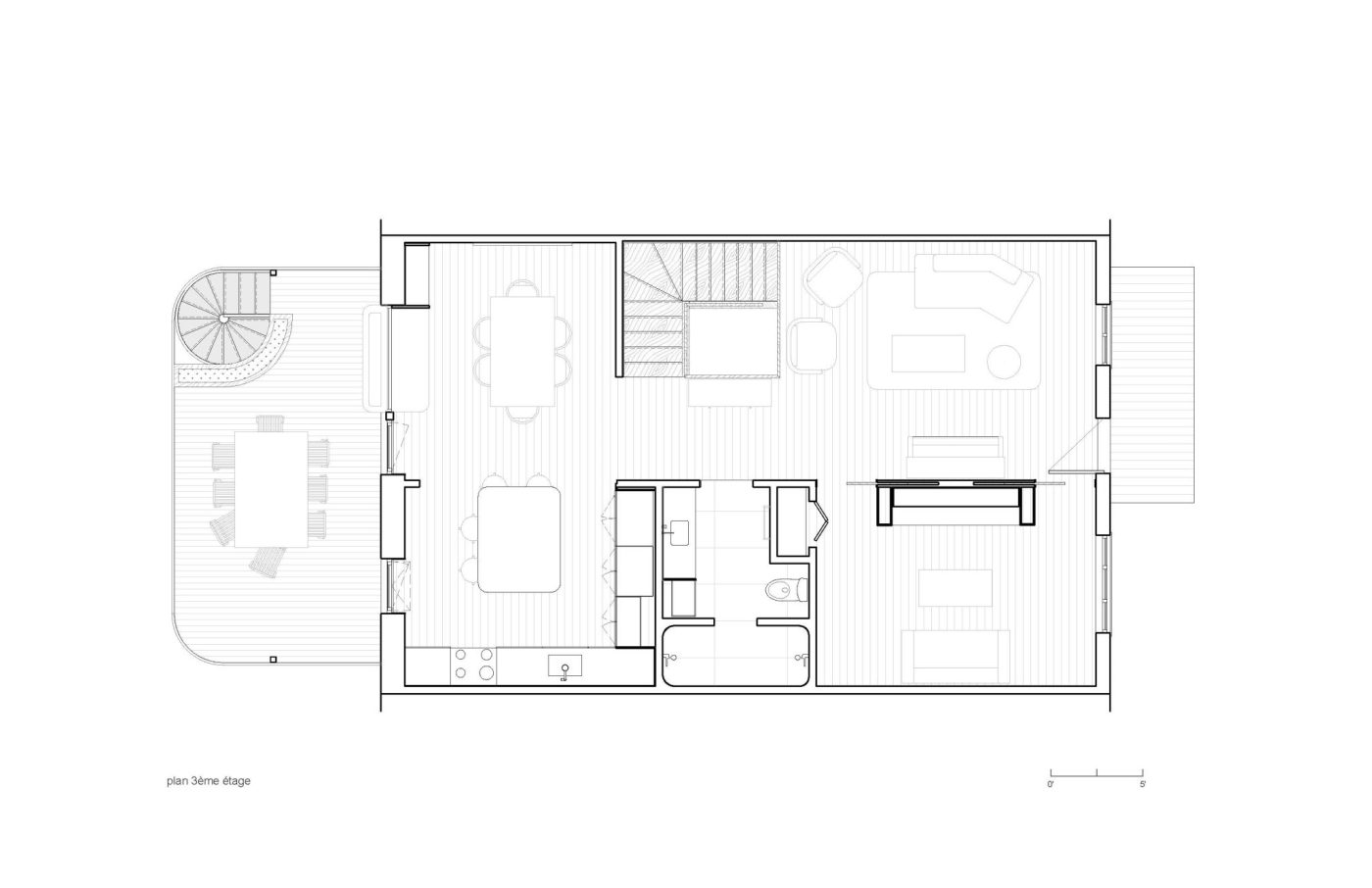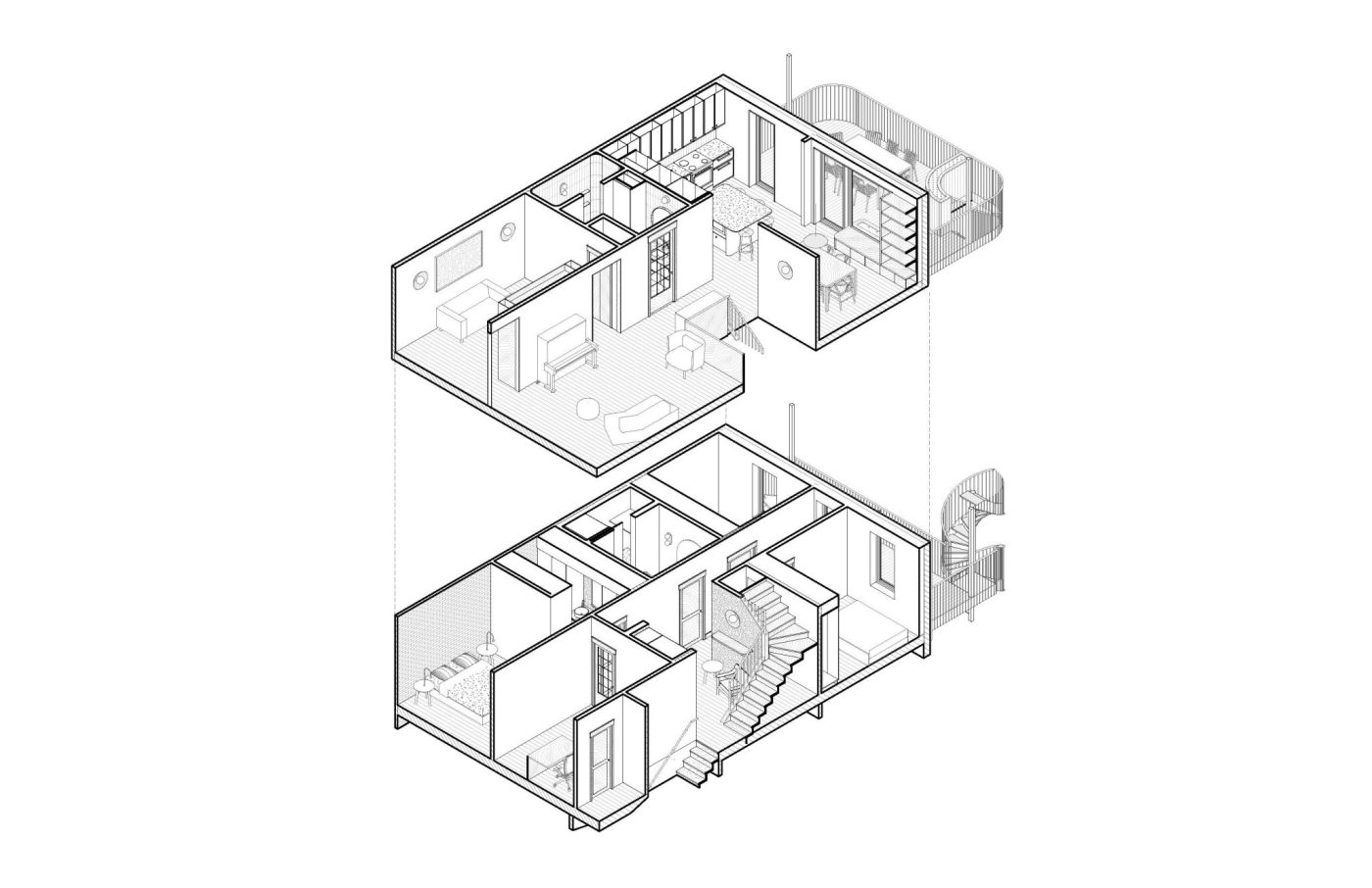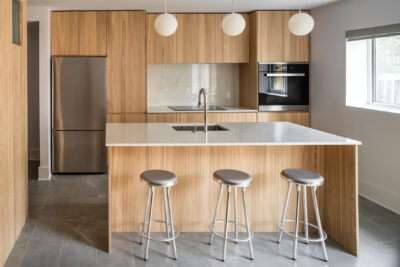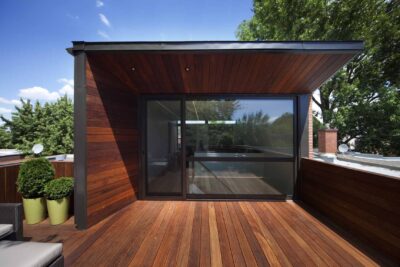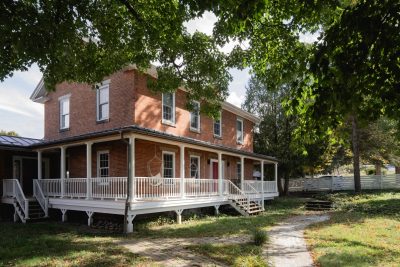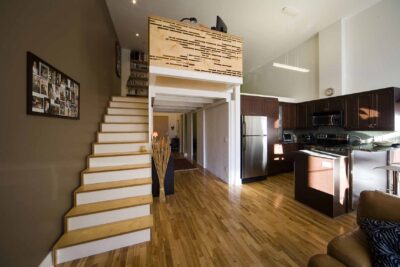Briques et Braises
A Family Brings New Life to the Top Two Floors of an Ahuntsic Triplex
How do you settle your family into a century-old triplex without stripping it of its character? By occupying the top two floors, this young family chose to keep the ground-floor rental unit while showcasing the building’s historic charm. The goal: preserve the soul of the place while adapting it to modern needs. Painted woodwork, plaster rosettes, original brick, and period doors were carefully maintained, then paired with understated, inviting materials—light oak, terracotta, and colorful wallpapers. The result favors harmony over contrast, the warmth of embers over the abstraction of snow.
Formerly divided living spaces now open onto the backyard and its mature trees. The central staircase, opened through the full height of the home, links both floors and emphasizes verticality. Light shifts throughout the day, creating ever-changing atmospheres.
The typical central circulation of Montréal apartments is preserved, but reimagined for smoother flow. Each room naturally finds its place according to daily life. Built-in furniture—a bench, desk, and Murphy bed—maximizes every inch of space, meeting the evolving needs of the household.
The marks of the past remain intact, without compromising the comfort and functionality a city family requires. The result is a home that feels both familiar and renewed—warm, lived-in, and full of life.
