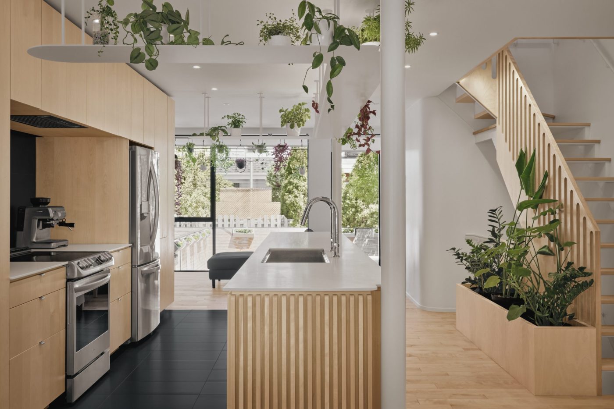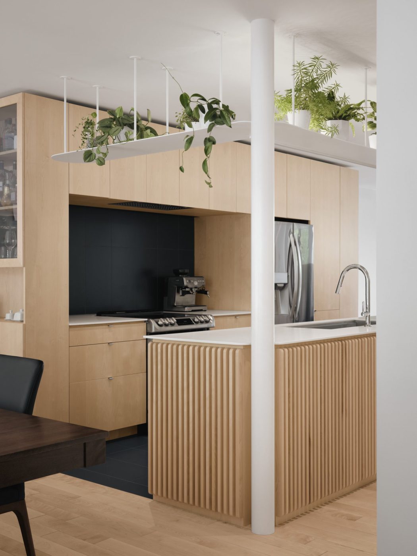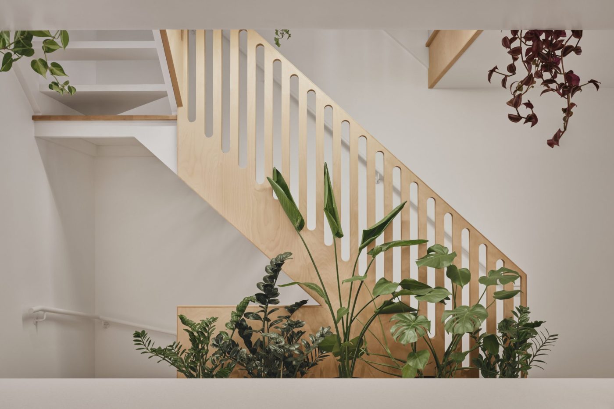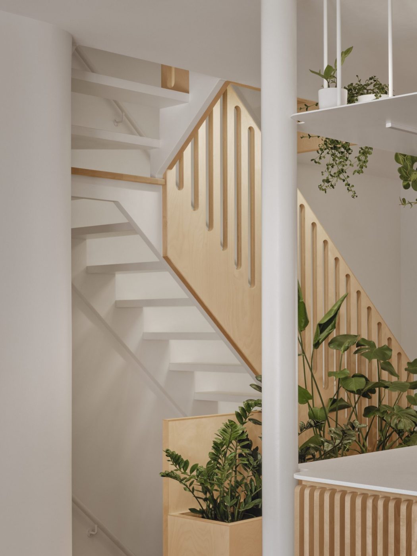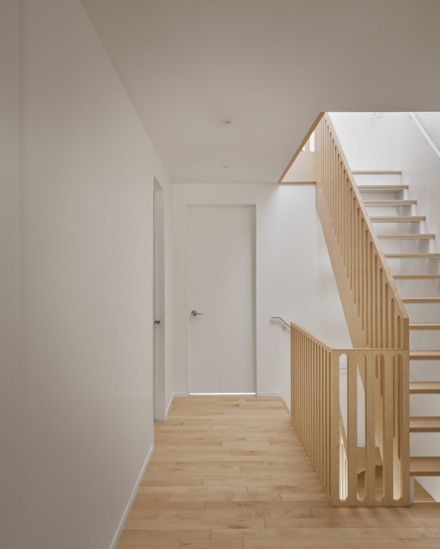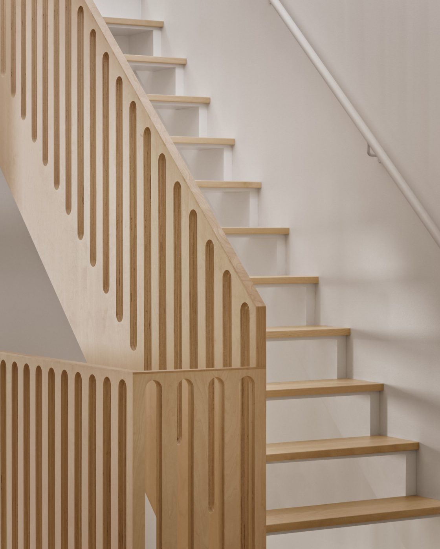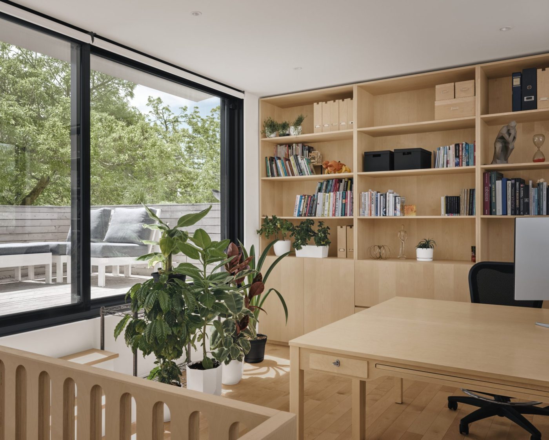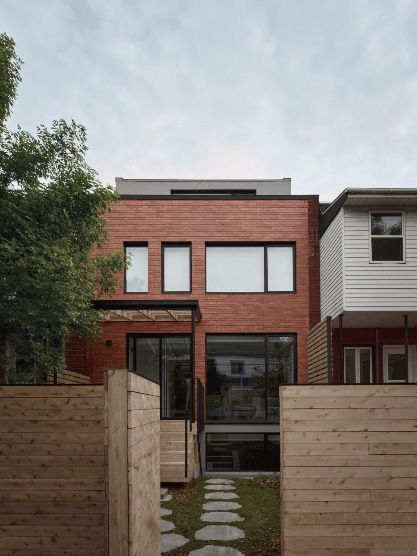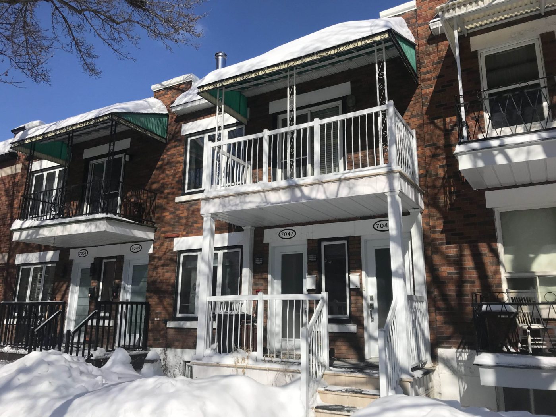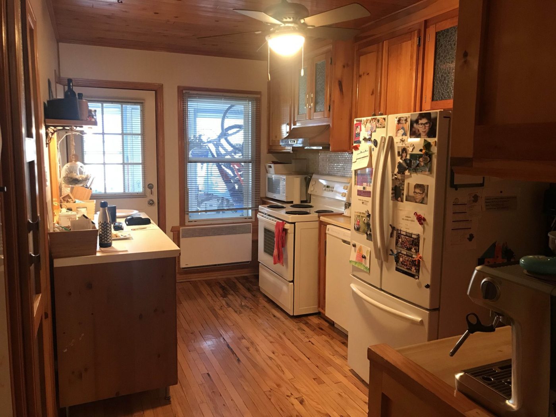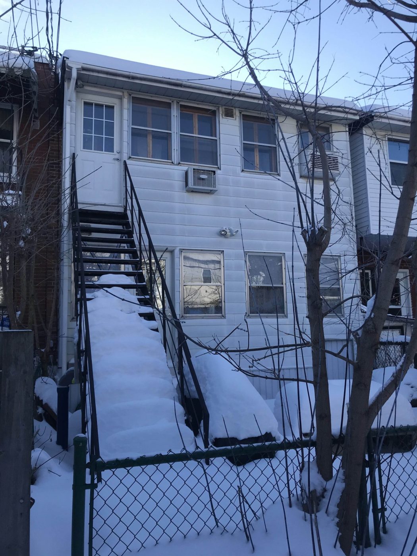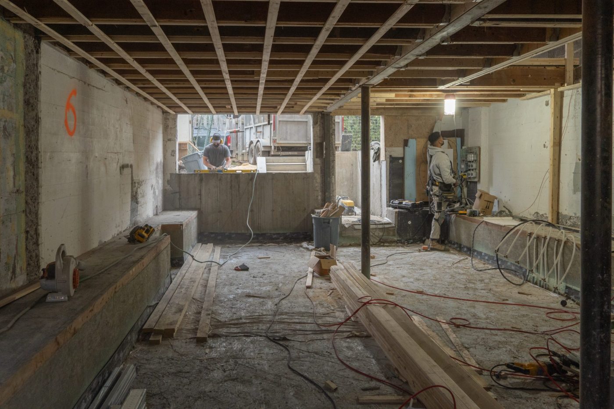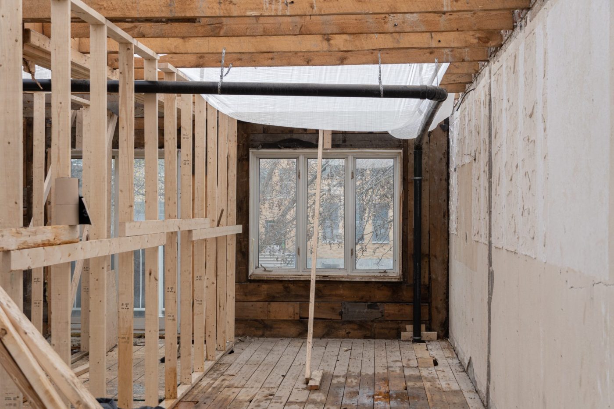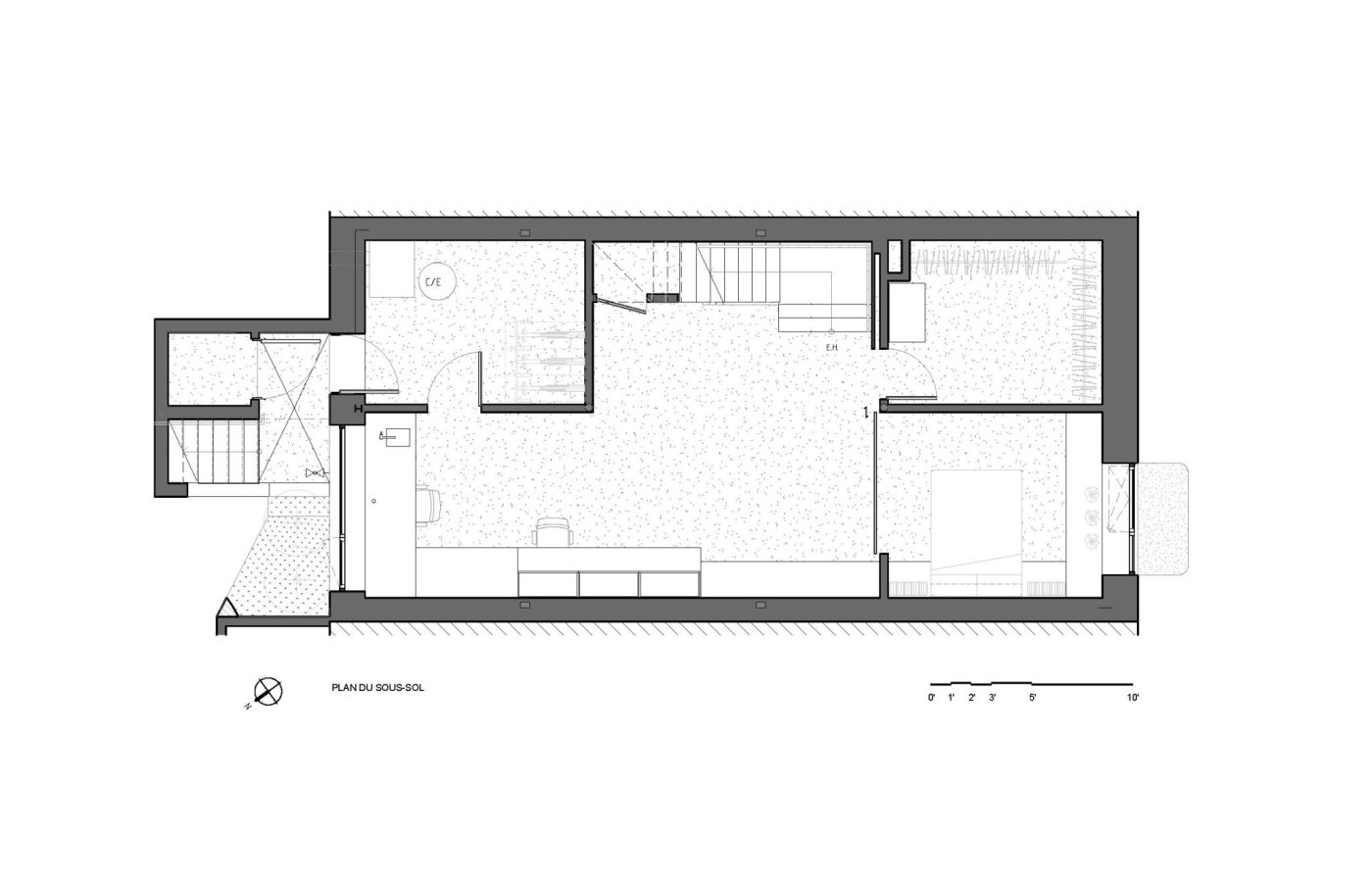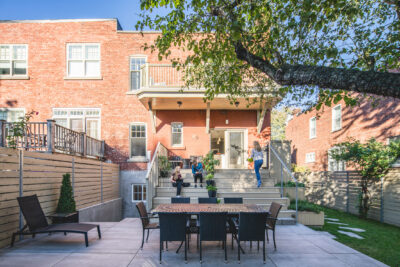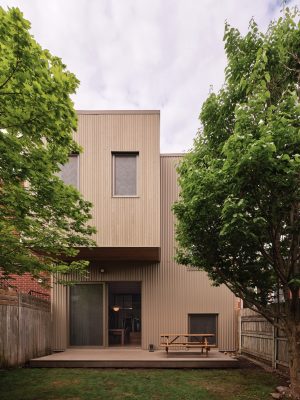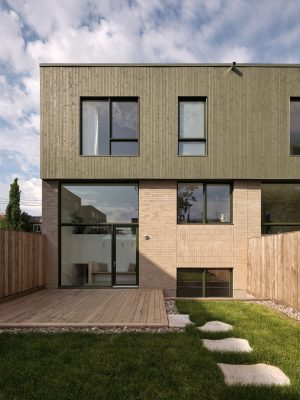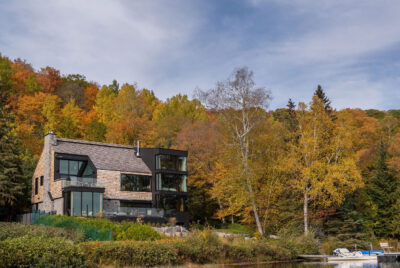Phytothérapie
Architecture and plants breathe new life into a tiny Villeray duplex
Sitting on a narrow, shallow lot, this 1940s duplex housed two dark apartments. Its old, foundation-less veranda at the rear limited natural light. In order to increase the living space and enjoy greater privacy and natural light, the owners wanted to excavate the basement, annex the first floor and extend with a mezzanine.
By placing the kitchen in the center of the living area and facing the staircase, two bright spaces are freed up: the living room on the courtyard side and the dining room on the street side. This atypical layout takes advantage of the beautiful luminosity of the street-facing façade, and highlights the kitchen interface and its open-plan layout. The timeless palette of white powder-coated steel, natural birch wood and slate tiles highlights the presence of green plants and maximizes natural light. Suspended shelves, large built-in bookcases and other handcrafted furnishings provide ample opportunity for home gardeners to place their beautiful plants.
The openwork birch plywood staircase with its large matching planter links the three levels, illuminated by the soft zenithal light from the glass façades of the mezzanine office. Upstairs are two large bedrooms and a shared bathroom. In the basement, a laboratory with a panoramic view of the garden is perfect for small experiments. A veritable therapy of plants and light, this major transformation enables a young family to continue living in their neighborhood without compromise. It’s happiness among plants!
