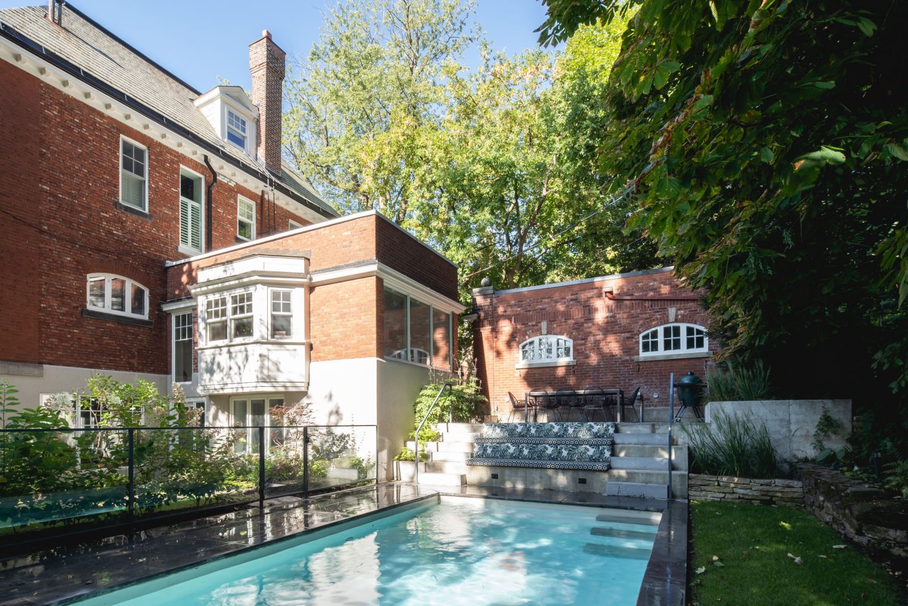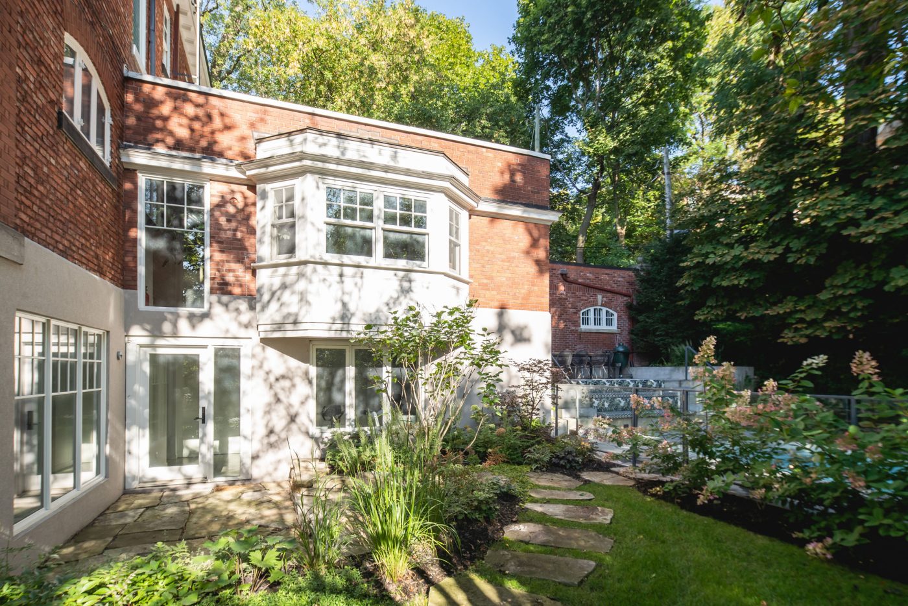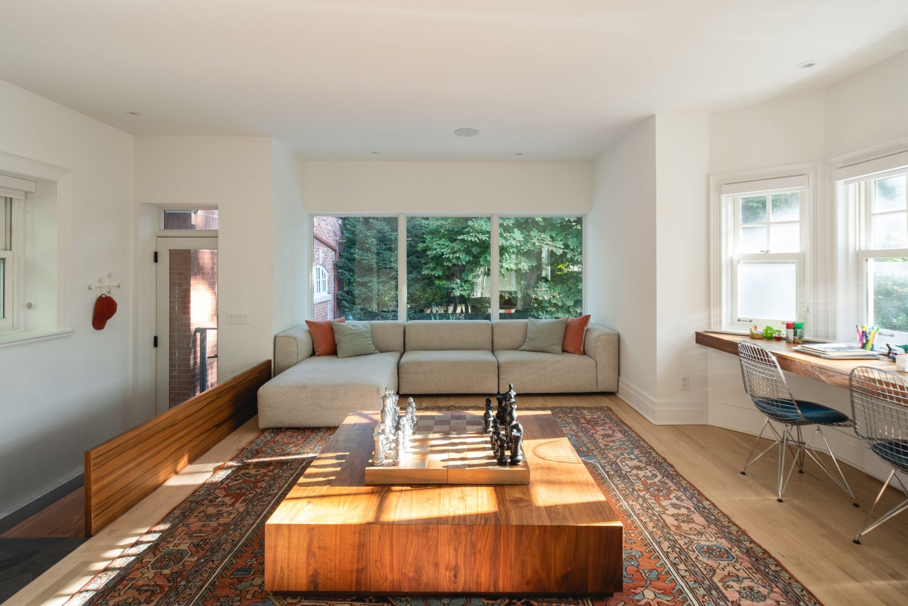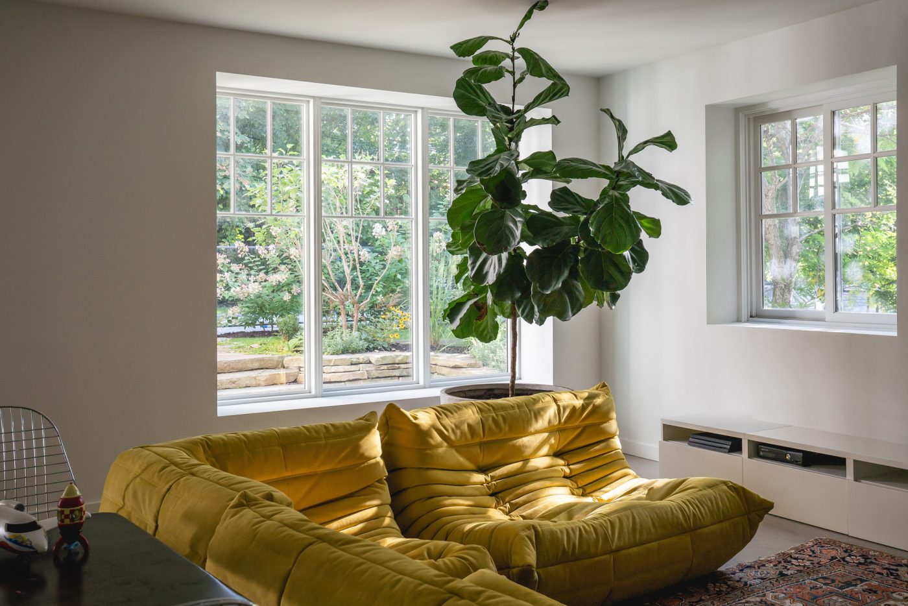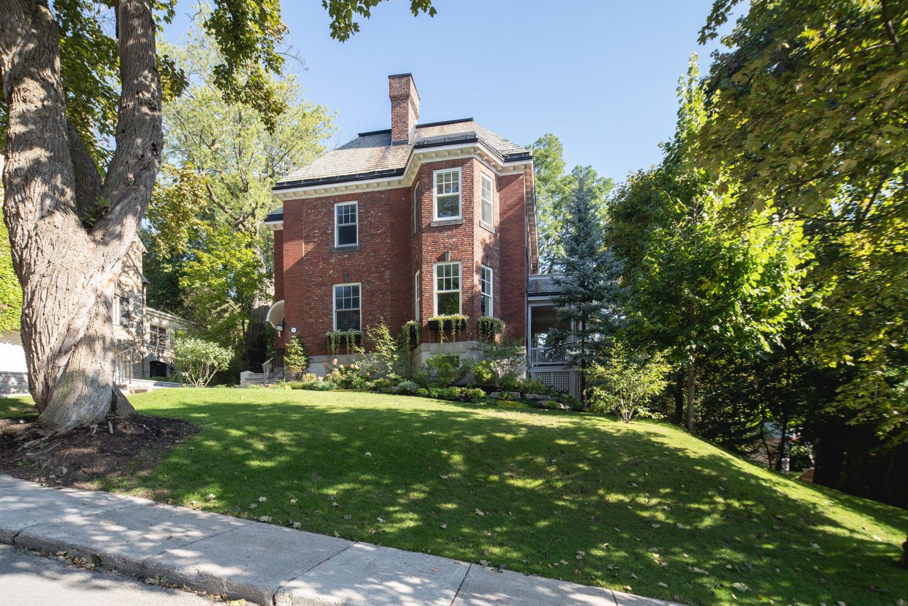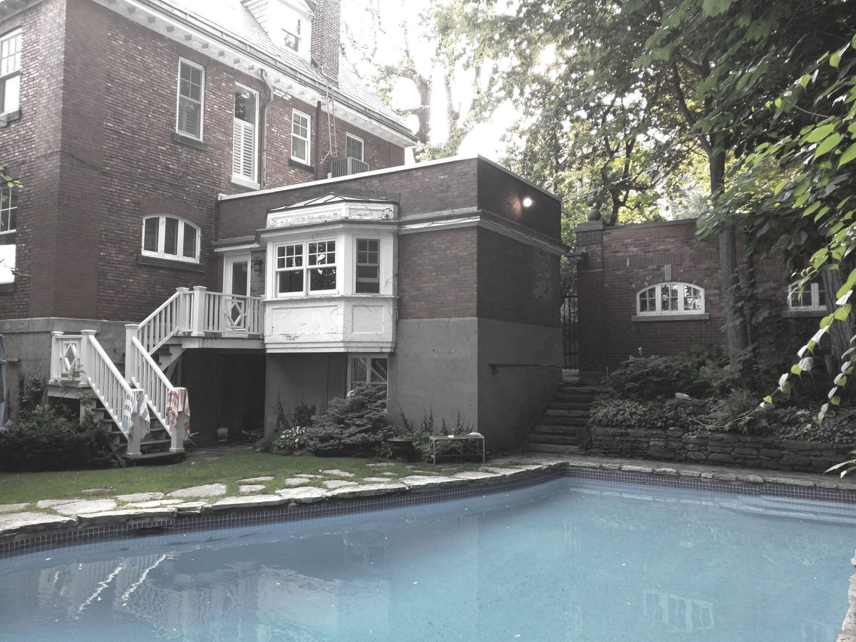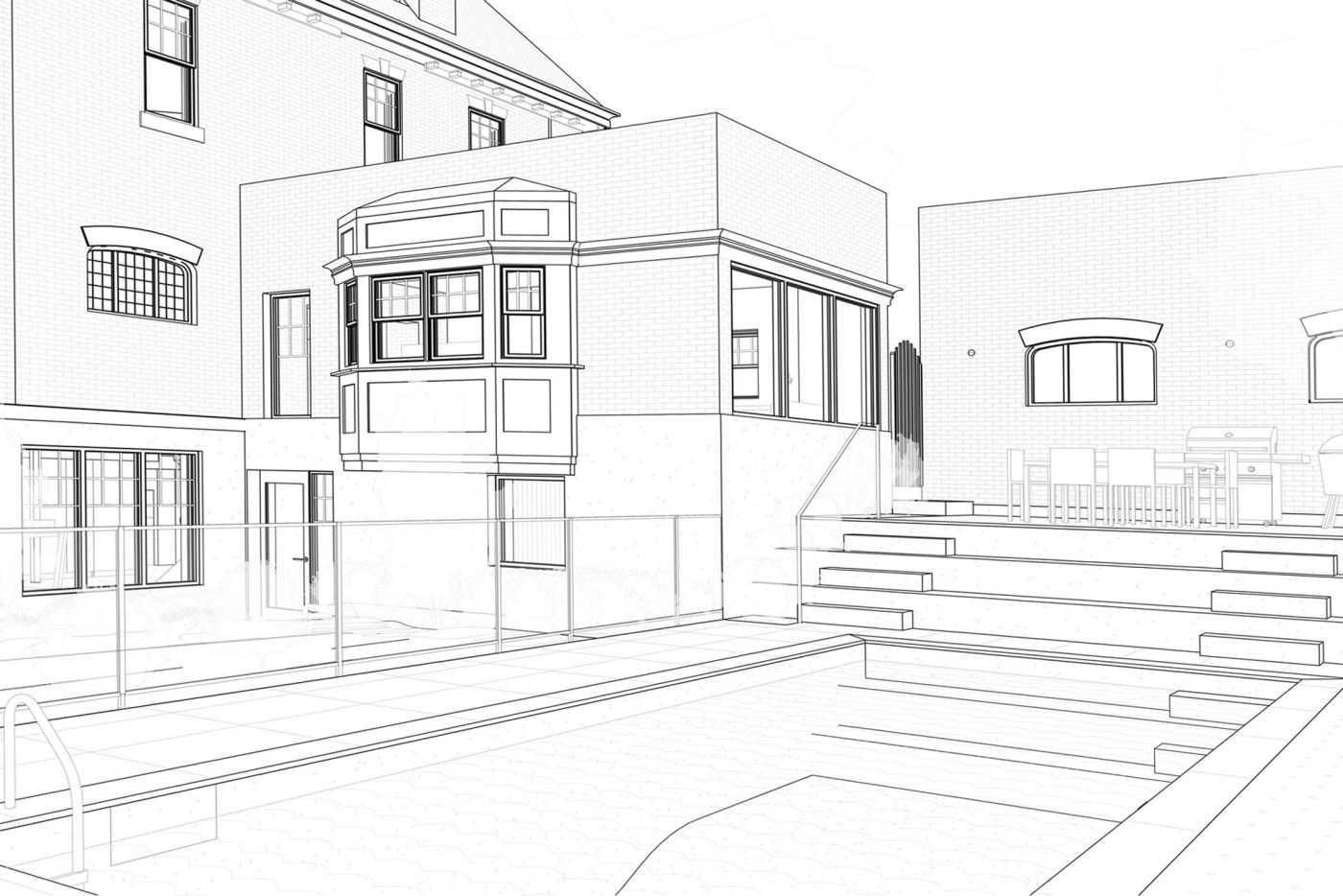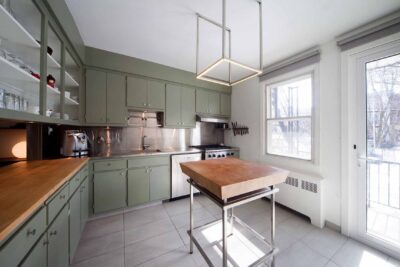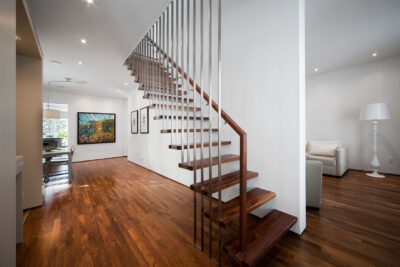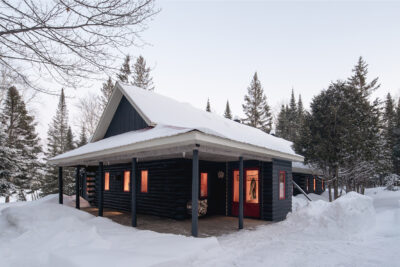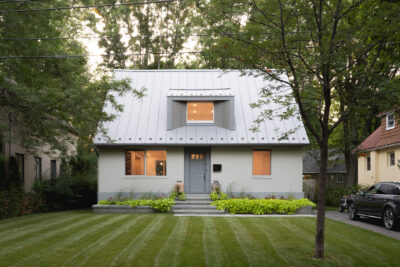Jade’s
An Upper Westmount Victorian home is refurbished to better open onto the garden and its pool.
Built in 1910, this house on the hill had an addition built in 1928, a concrete swimming pool back from the 1970s and some interior upgrades with varying degrees of success over the years. The purpose of the project was to preserve and enhance the original Victorian-style character of the house, so all the interventions were done in accordance with the architecture of the time. Strategic openings, a new terrace and the redesign of the swimming pool have improved the free-flowing layout at the rear of the house.
On the garden level, a former dark laundry room now offers a beautiful spacious and bright family room. The varying ground levels allow direct access to the English garden. By maximizing the windows, modifying the position of mechanical and service areas, the architects have created new, bright living spaces while showcasing this beautiful example of Victorian architecture of Upper Westmount.
