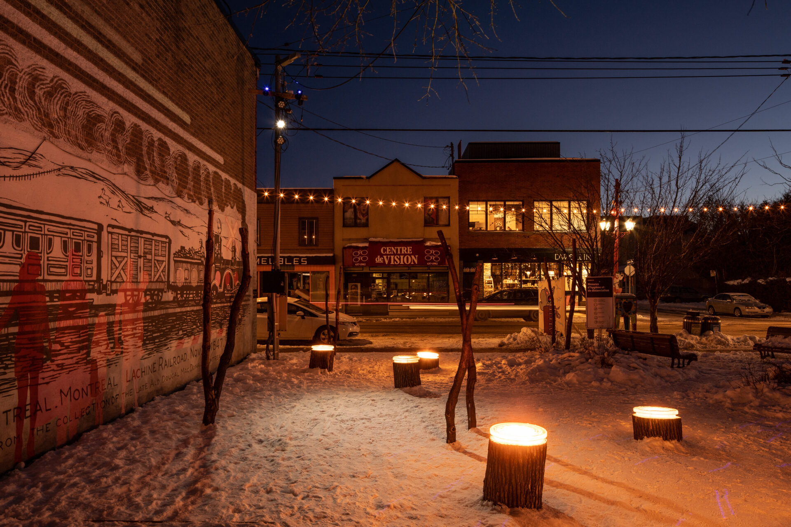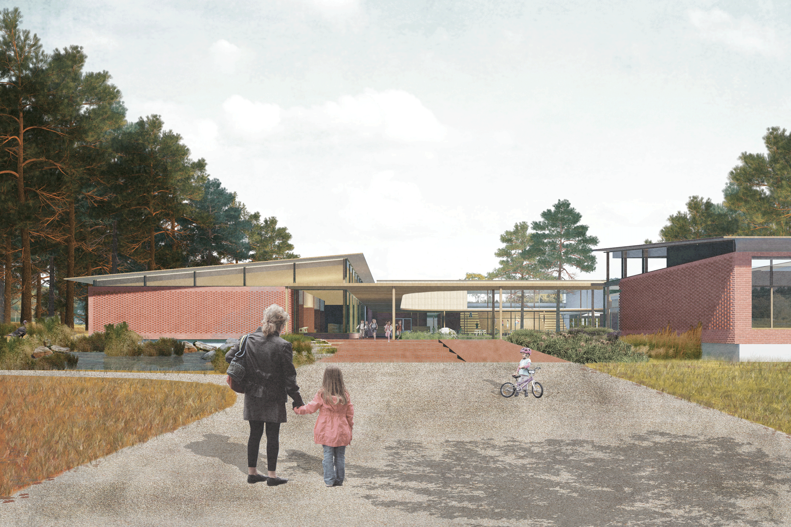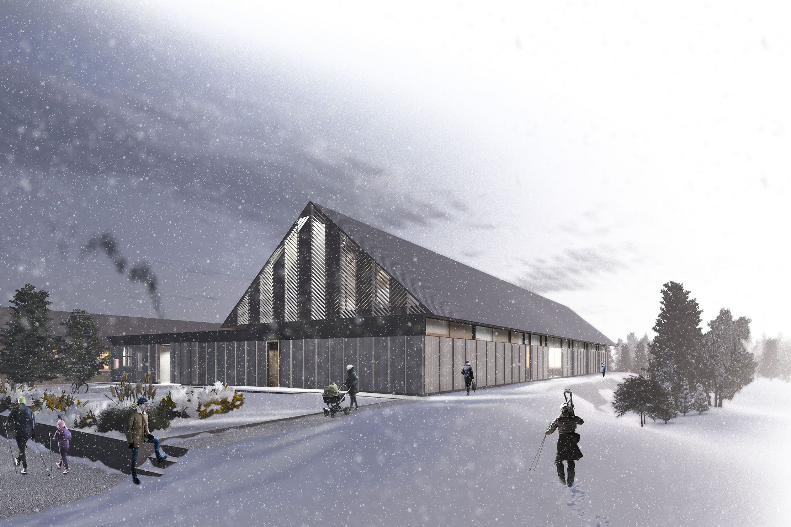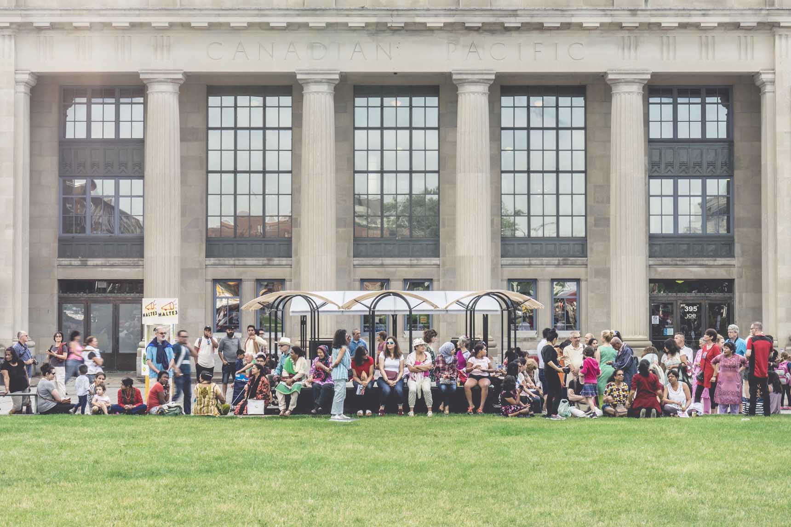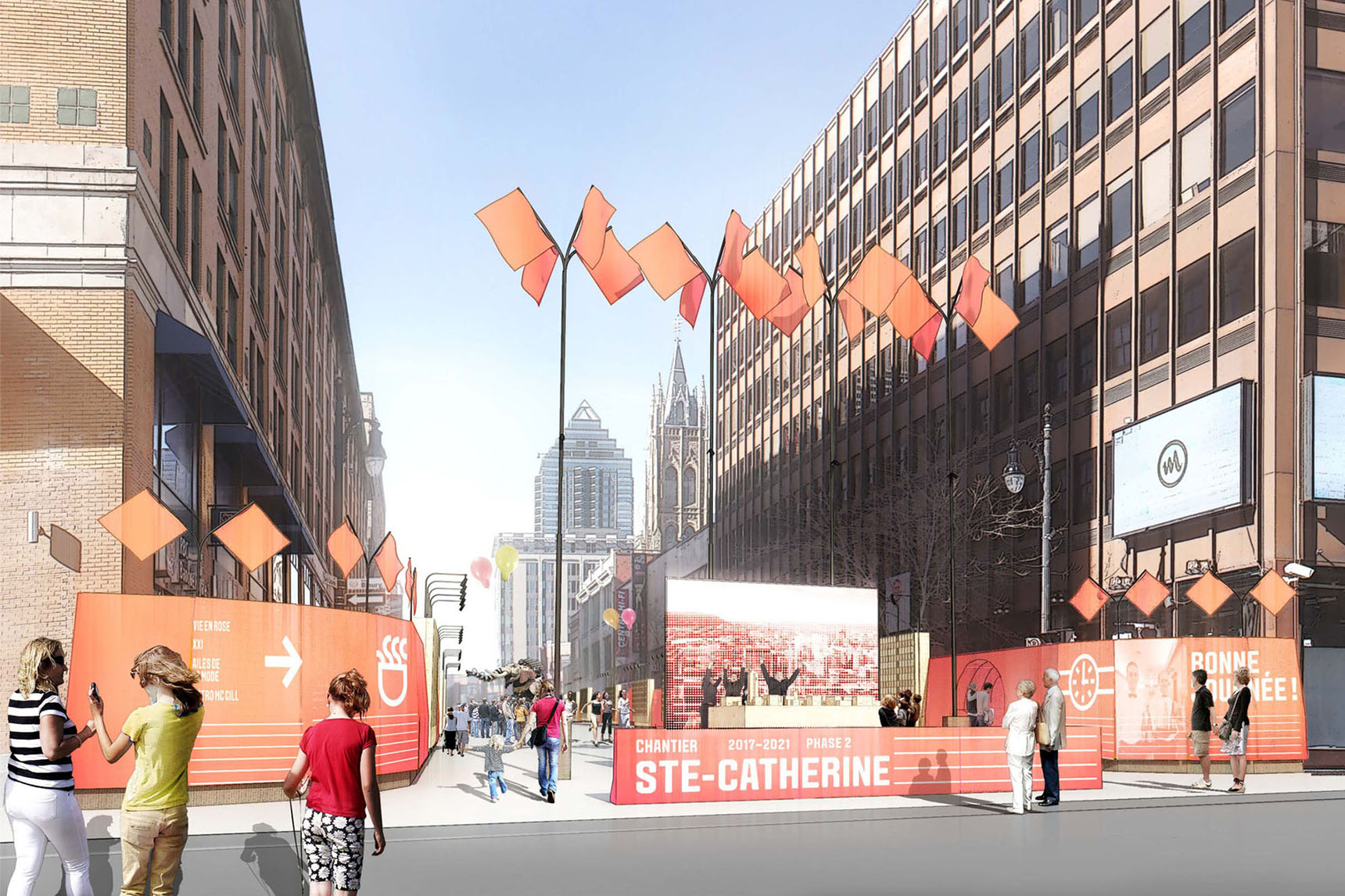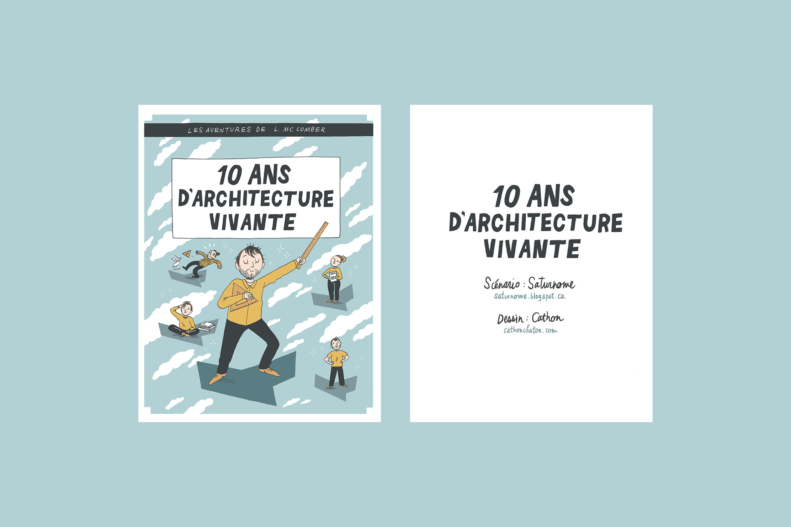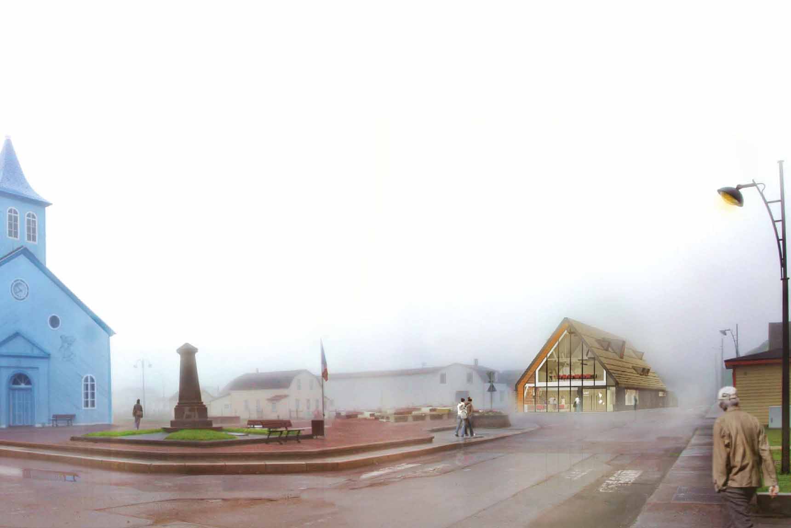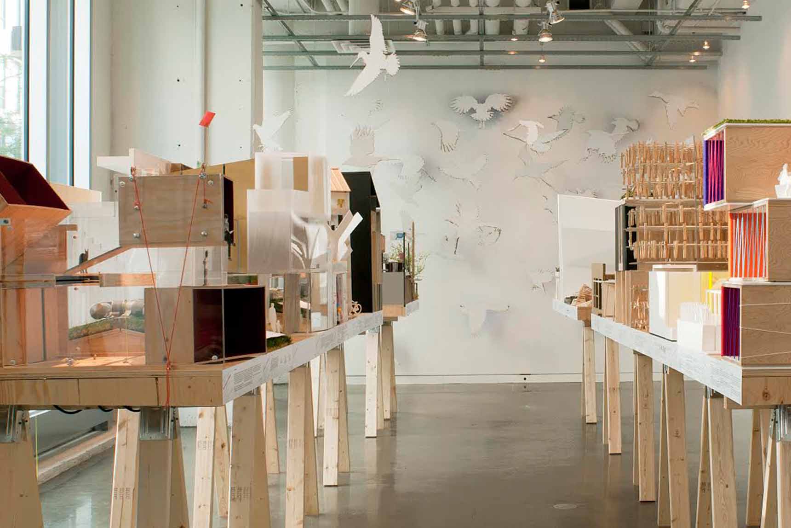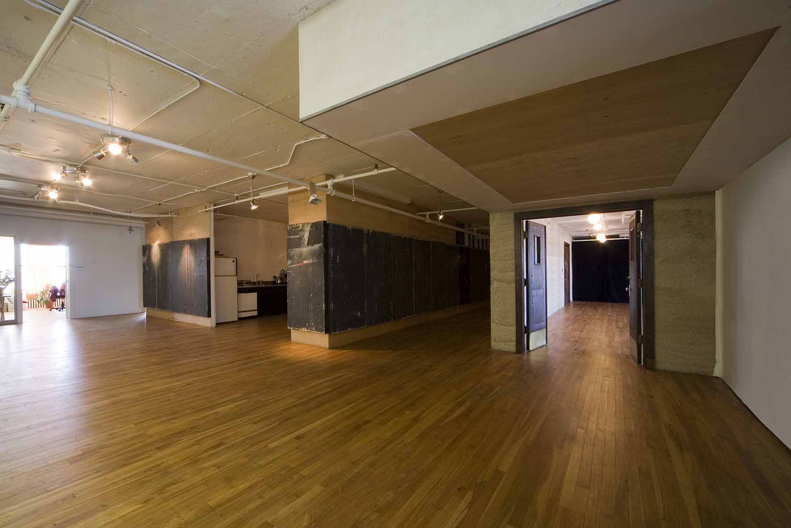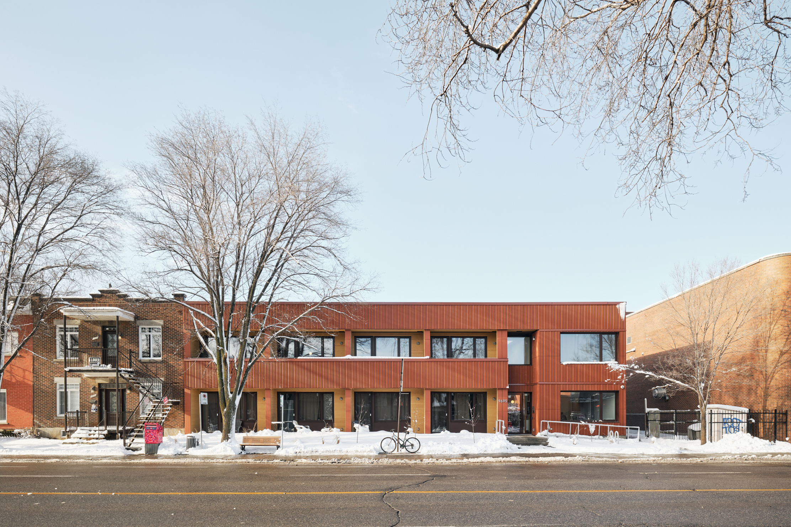
Nineteen affordable, high-performance housing units are built in Montreal’s East End for seniors who have experienced homelessness
The complex challenge of this commission was to quickly build affordable housing without compromising its integration into the neighborhood nor its performance. Funding from the Government of Canada and the City of Montreal was granted in March 2021, through CMHC’s ICRL program. To meet the 18-month design-to-delivery deadline, the architects relied on standardization and prefabrication. Early in the process, close collaboration with the engineers and the builder aims to achieve quality housing, while respecting time and budget constraints.
The two-storey layout fills a gap in the urban fabric of eastern Notre-Dame Street. The units are arranged on either side of a central circulation, forming a compact volume with a regular rhythm. With a surface area of less than 30m², the units are compact, but fitted out with plenty of storage and generous glazing that gives an impression of grandeur. The units’ loggias provide respite, privacy and fresh air for tenants. Flooded with natural light, the double-height lobby provides a friendly and inclusive welcome. The adjoining common room and its office allow the staff to ensure regular follow-up with the tenants. Outside, multiple vegetated rest areas reduce the heat island effect and multiply exchanges between users. Thanks to the organic garden, the happy residents have the chance to practice a productive and therapeutic activity. The colorful, high-performance, inclusive, vegetated architectural project, open to the neighborhood, encourages interaction and support for a vulnerable clientele. A winning formula to be replicated for sure!
